824 S Chillicothe Road #11, Aurora, OH 44202
Local realty services provided by:Better Homes and Gardens Real Estate Central
Listed by: joyce colovas, joyce colovas
Office: exp realty, llc.
MLS#:5164421
Source:OH_NORMLS
Price summary
- Price:$209,900
- Price per sq. ft.:$147.61
About this home
Are you searching for an affordable home in the highly acclaimed Aurora School District? Look no further than this delightful 3-bedroom, 1.5-bath condo nestled in the peaceful Four Seasons development—tucked away from main roads, yet close to everything you need.
Step inside and discover a home full of potential and flexible living space. The lower level features a spacious laundry area, mudroom/storage, and a cozy bonus room with a wood-burning fireplace—perfect for a home office, game room, or additional family space.
Upstairs, the bright and open eat-in kitchen boasts newer appliances (2024) and ample cabinetry and counter space for cooking and entertaining. The adjacent dining and family room combination is generously sized and features brand-new carpet, offering a great space to gather. Step out onto your private balcony and enjoy your morning coffee or take in a serene sunrise. A convenient half bath completes the main living level.
On the upper floor, you’ll find three spacious bedrooms, including a primary suite with ensuite access to the full bath. The bathroom is ready for you to imagine with your personal touches!
Outside, enjoy your own charming courtyard, ideal for relaxing or entertaining. The community is rich with green space, mature trees, and a park-like atmosphere that makes every day feel like a retreat. Plus, residents have the option to join the lake community, offering summer fun options.
Located minutes from shopping, dining, and everything Aurora has to offer, this home blends comfort, value, and convenience in one unbeatable package.
Don’t miss your chance to call this peaceful condo your new home!
Contact an agent
Home facts
- Year built:1970
- Listing ID #:5164421
- Added:114 day(s) ago
- Updated:February 10, 2026 at 08:19 AM
Rooms and interior
- Bedrooms:3
- Total bathrooms:2
- Full bathrooms:1
- Half bathrooms:1
- Living area:1,422 sq. ft.
Heating and cooling
- Cooling:Central Air
- Heating:Forced Air, Gas
Structure and exterior
- Roof:Asphalt
- Year built:1970
- Building area:1,422 sq. ft.
Utilities
- Water:Public
- Sewer:Public Sewer
Finances and disclosures
- Price:$209,900
- Price per sq. ft.:$147.61
- Tax amount:$2,747 (2024)
New listings near 824 S Chillicothe Road #11
- New
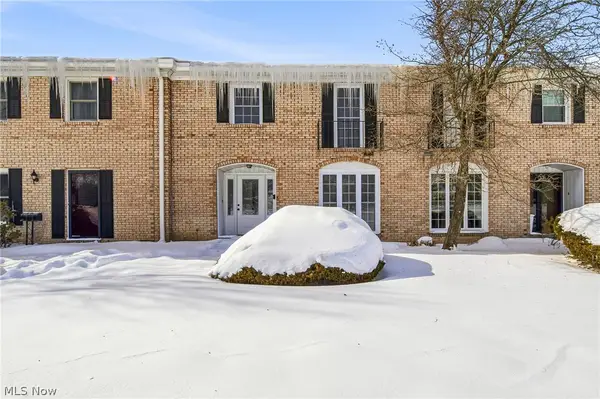 $249,000Active3 beds 2 baths2,122 sq. ft.
$249,000Active3 beds 2 baths2,122 sq. ft.824 S Chillicothe Road #9, Aurora, OH 44202
MLS# 5186105Listed by: RE/MAX RESULTS - New
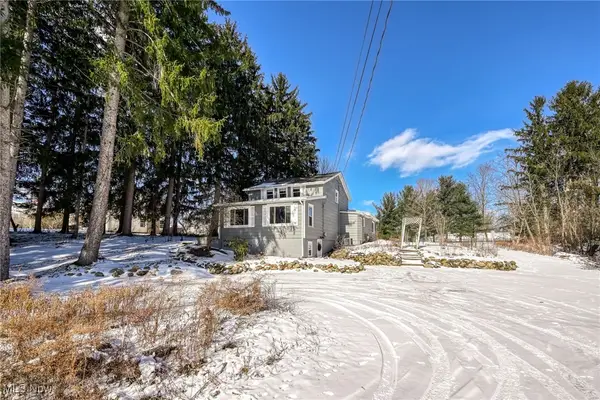 $295,000Active3 beds 2 baths2,108 sq. ft.
$295,000Active3 beds 2 baths2,108 sq. ft.349 E Mennonite Road, Aurora, OH 44202
MLS# 5183259Listed by: RUSSELL REAL ESTATE SERVICES - Open Sun, 12 to 2pm
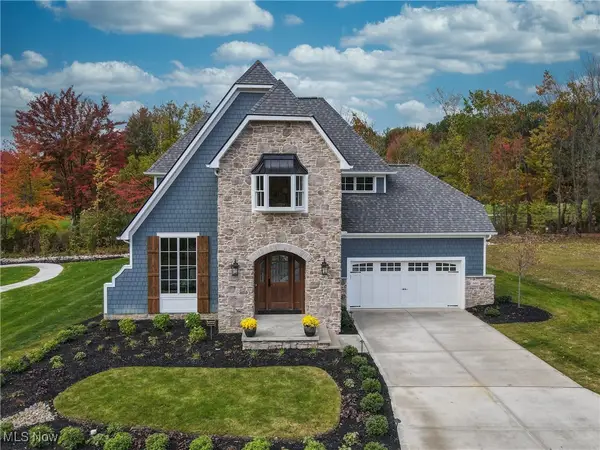 $1,290,000Active3 beds 3 baths4,037 sq. ft.
$1,290,000Active3 beds 3 baths4,037 sq. ft.601 Trentstone Circle, Aurora, OH 44202
MLS# 5119235Listed by: BERKSHIRE HATHAWAY HOMESERVICES PROFESSIONAL REALTY - New
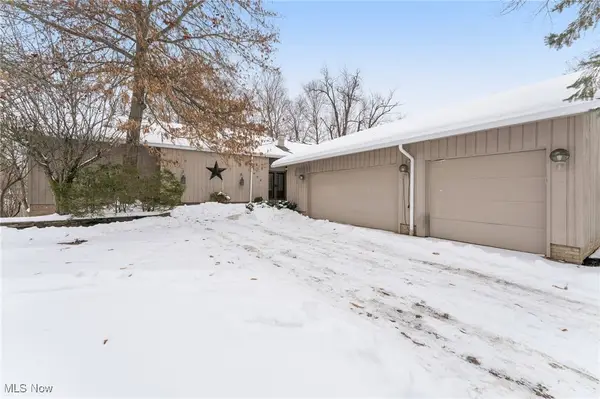 $585,000Active5 beds 4 baths3,897 sq. ft.
$585,000Active5 beds 4 baths3,897 sq. ft.604 W Acadia Point, Aurora, OH 44202
MLS# 5183262Listed by: KELLER WILLIAMS LIVING 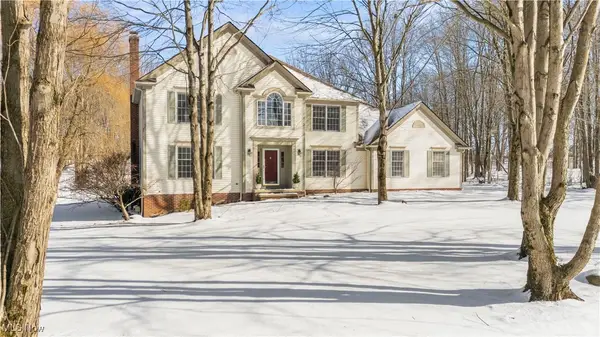 $595,000Pending4 beds 3 baths3,748 sq. ft.
$595,000Pending4 beds 3 baths3,748 sq. ft.860 Whisperwood Lane, Aurora, OH 44202
MLS# 5183410Listed by: KELLER WILLIAMS CHERVENIC RLTY- New
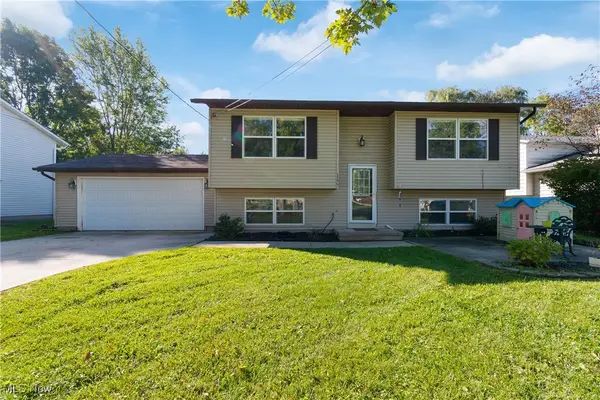 $289,900Active4 beds 2 baths1,660 sq. ft.
$289,900Active4 beds 2 baths1,660 sq. ft.1177 Moneta Avenue, Aurora, OH 44202
MLS# 5184356Listed by: KELLER WILLIAMS LIVING 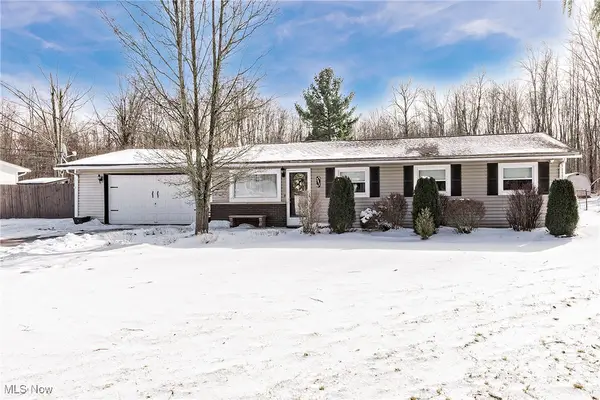 $330,000Pending4 beds 2 baths
$330,000Pending4 beds 2 baths543 Sherwood Drive, Aurora, OH 44202
MLS# 5183533Listed by: KELLER WILLIAMS GREATER METROPOLITAN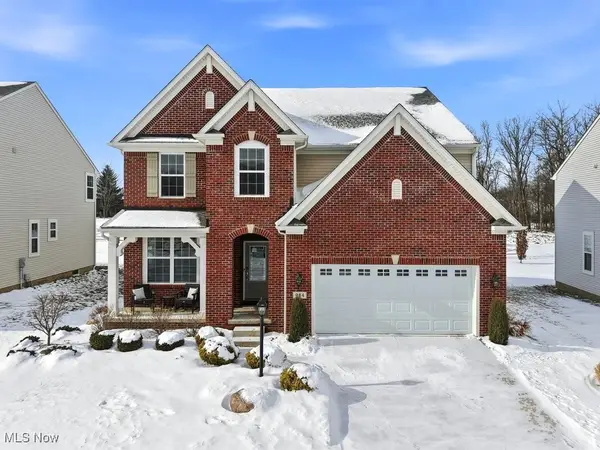 $585,000Active4 beds 4 baths4,380 sq. ft.
$585,000Active4 beds 4 baths4,380 sq. ft.984 Hawkin Lane, Aurora, OH 44202
MLS# 5183536Listed by: EXP REALTY, LLC.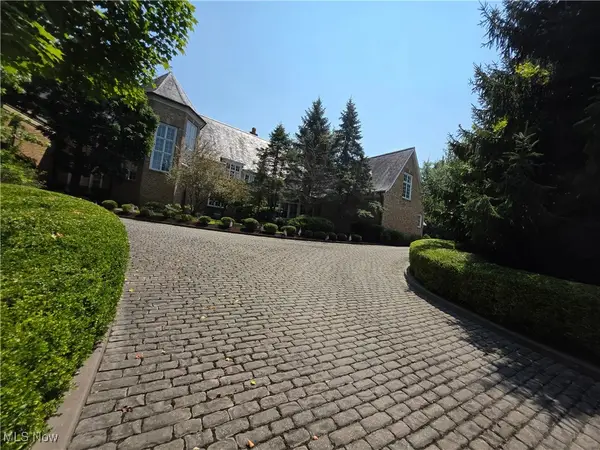 $3,800,000Active7 beds 15 baths27,734 sq. ft.
$3,800,000Active7 beds 15 baths27,734 sq. ft.545 Bristol Drive, Aurora, OH 44202
MLS# 5183332Listed by: MARKET FIRST REAL ESTATE SERVICES $410,999Active3 beds 3 baths2,107 sq. ft.
$410,999Active3 beds 3 baths2,107 sq. ft.850 Dipper Lane #5, Aurora, OH 44202
MLS# 5177271Listed by: REMAX DIVERSITY REAL ESTATE GROUP LLC

