831 Meadowbrook Drive, Aurora, OH 44202
Local realty services provided by:Better Homes and Gardens Real Estate Central
Listed by: roxanne r simon, jack f kohl ii
Office: jack kohl realty
MLS#:5149698
Source:OH_NORMLS
Price summary
- Price:$995,000
- Price per sq. ft.:$198.13
- Monthly HOA dues:$12.5
About this home
A private estate where elegance meets comfort. Set on 3.66 beautifully wooded acres, this distinguished residence offers exceptional privacy and refined living just minutes from Aurora's finest amenities. Inside, discover five spacious bedrooms, each with its own en-suite bath, including two primary suites thoughtfully placed for both convenience and retreat. A grand two-story foyer with a chandelier sets the tone, leading to a formal living and dining rooms with rich millwork, tray ceilings and timeless crown molding. The heart of the home is the gourmet kitchen, designed for both daily living and entertaining. Granite counters, a center island, double ovens, and an adjoining dining area open seamlessly into the family room and sun-filled octagonal sunroom with fireplace. The walk-out lower level extends the living space with a striking wood-clad library and fireplace, an additional primary suite, and access to a landscaped stone patio. Outdoor living continues with a full-length composite deck overlooking your private wooded setting. Additional features include a 3-car garage with electric openers, dual furnaces and water heaters, abundant storage and a long paved drive ensuring seclusion and approach. Your Aurora sanctuary awaits. Schedule your private showing today. Please click virtual tour link.
Contact an agent
Home facts
- Year built:1999
- Listing ID #:5149698
- Added:167 day(s) ago
- Updated:February 10, 2026 at 03:24 PM
Rooms and interior
- Bedrooms:5
- Total bathrooms:6
- Full bathrooms:5
- Half bathrooms:1
- Living area:5,022 sq. ft.
Heating and cooling
- Cooling:Central Air
- Heating:Fireplaces, Forced Air, Gas
Structure and exterior
- Roof:Asphalt, Fiberglass
- Year built:1999
- Building area:5,022 sq. ft.
- Lot area:3.65 Acres
Utilities
- Water:Well
- Sewer:Septic Tank
Finances and disclosures
- Price:$995,000
- Price per sq. ft.:$198.13
- Tax amount:$12,812 (2024)
New listings near 831 Meadowbrook Drive
- New
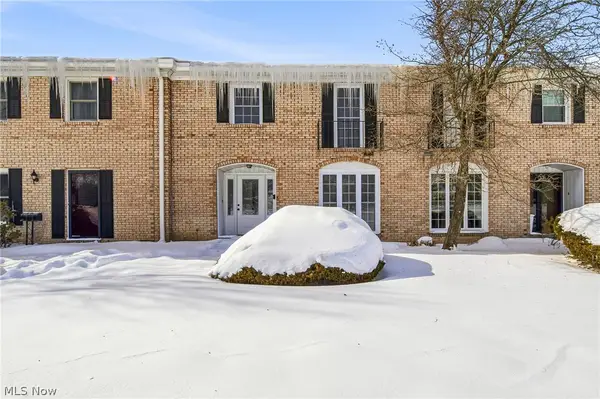 $249,000Active3 beds 2 baths2,122 sq. ft.
$249,000Active3 beds 2 baths2,122 sq. ft.824 S Chillicothe Road #9, Aurora, OH 44202
MLS# 5186105Listed by: RE/MAX RESULTS - New
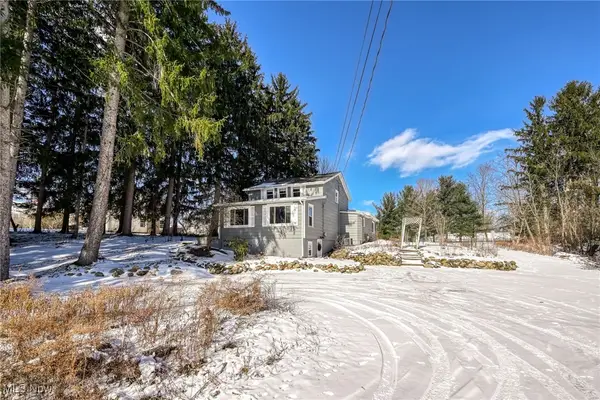 $295,000Active3 beds 2 baths2,108 sq. ft.
$295,000Active3 beds 2 baths2,108 sq. ft.349 E Mennonite Road, Aurora, OH 44202
MLS# 5183259Listed by: RUSSELL REAL ESTATE SERVICES - Open Sun, 12 to 2pm
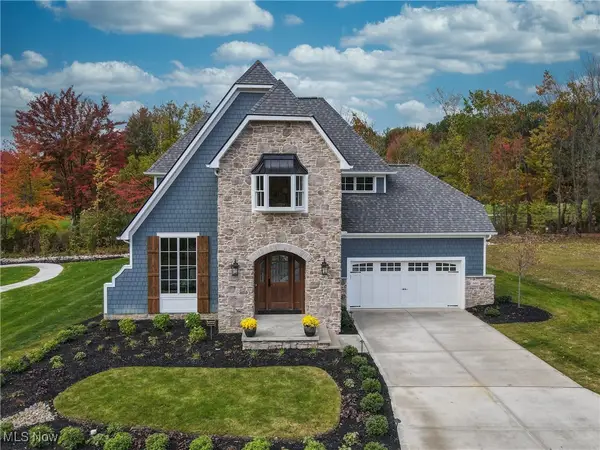 $1,290,000Active3 beds 3 baths4,037 sq. ft.
$1,290,000Active3 beds 3 baths4,037 sq. ft.601 Trentstone Circle, Aurora, OH 44202
MLS# 5119235Listed by: BERKSHIRE HATHAWAY HOMESERVICES PROFESSIONAL REALTY - New
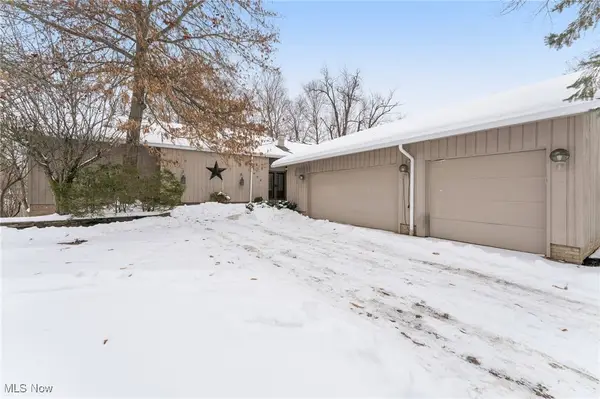 $585,000Active5 beds 4 baths3,897 sq. ft.
$585,000Active5 beds 4 baths3,897 sq. ft.604 W Acadia Point, Aurora, OH 44202
MLS# 5183262Listed by: KELLER WILLIAMS LIVING 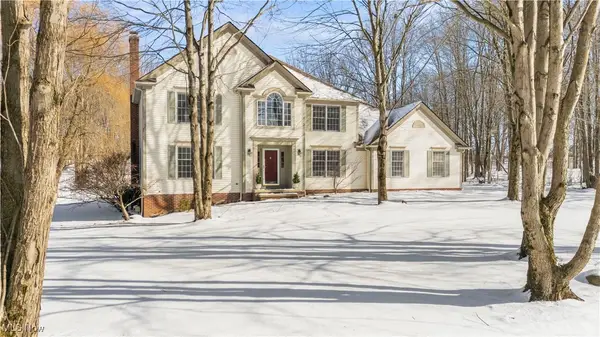 $595,000Pending4 beds 3 baths3,748 sq. ft.
$595,000Pending4 beds 3 baths3,748 sq. ft.860 Whisperwood Lane, Aurora, OH 44202
MLS# 5183410Listed by: KELLER WILLIAMS CHERVENIC RLTY- New
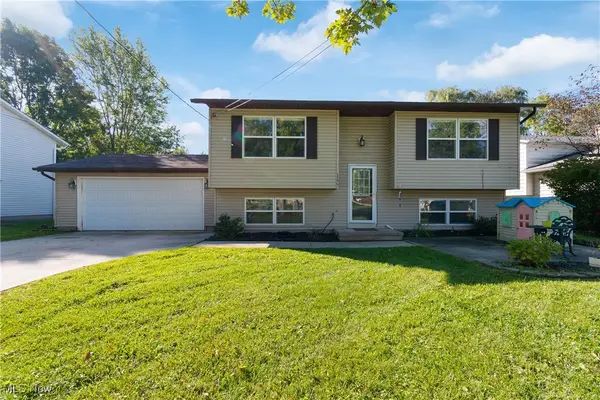 $289,900Active4 beds 2 baths1,660 sq. ft.
$289,900Active4 beds 2 baths1,660 sq. ft.1177 Moneta Avenue, Aurora, OH 44202
MLS# 5184356Listed by: KELLER WILLIAMS LIVING 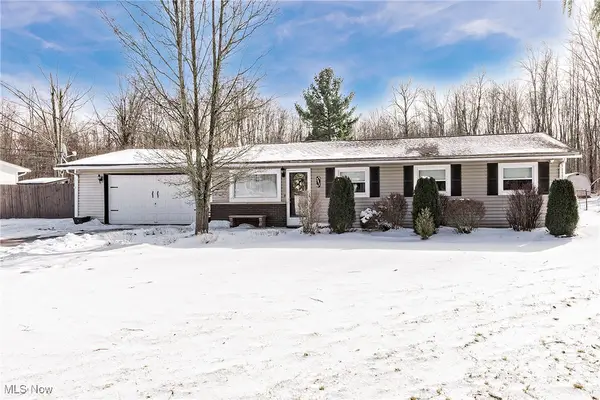 $330,000Pending4 beds 2 baths
$330,000Pending4 beds 2 baths543 Sherwood Drive, Aurora, OH 44202
MLS# 5183533Listed by: KELLER WILLIAMS GREATER METROPOLITAN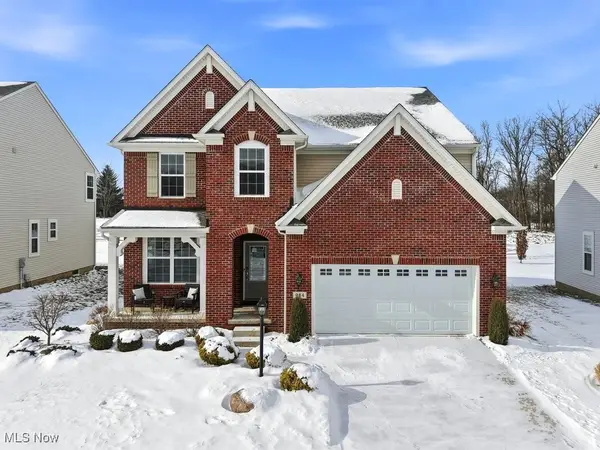 $585,000Active4 beds 4 baths4,380 sq. ft.
$585,000Active4 beds 4 baths4,380 sq. ft.984 Hawkin Lane, Aurora, OH 44202
MLS# 5183536Listed by: EXP REALTY, LLC.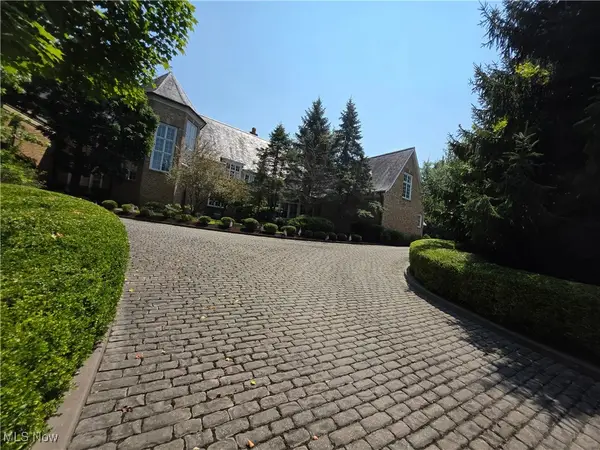 $3,800,000Active7 beds 15 baths27,734 sq. ft.
$3,800,000Active7 beds 15 baths27,734 sq. ft.545 Bristol Drive, Aurora, OH 44202
MLS# 5183332Listed by: MARKET FIRST REAL ESTATE SERVICES- Open Sun, 2:30 to 4pm
 $410,999Active3 beds 3 baths2,107 sq. ft.
$410,999Active3 beds 3 baths2,107 sq. ft.850 Dipper Lane #5, Aurora, OH 44202
MLS# 5177271Listed by: REMAX DIVERSITY REAL ESTATE GROUP LLC

