849 Brookfield Drive, Aurora, OH 44202
Local realty services provided by:Better Homes and Gardens Real Estate Central
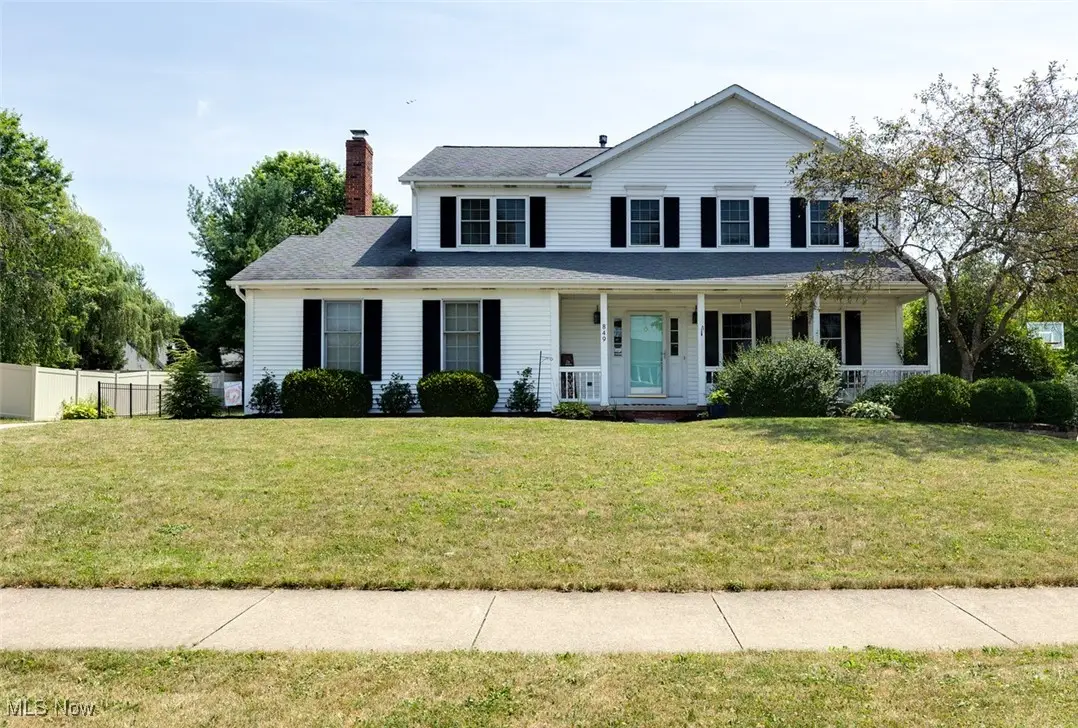
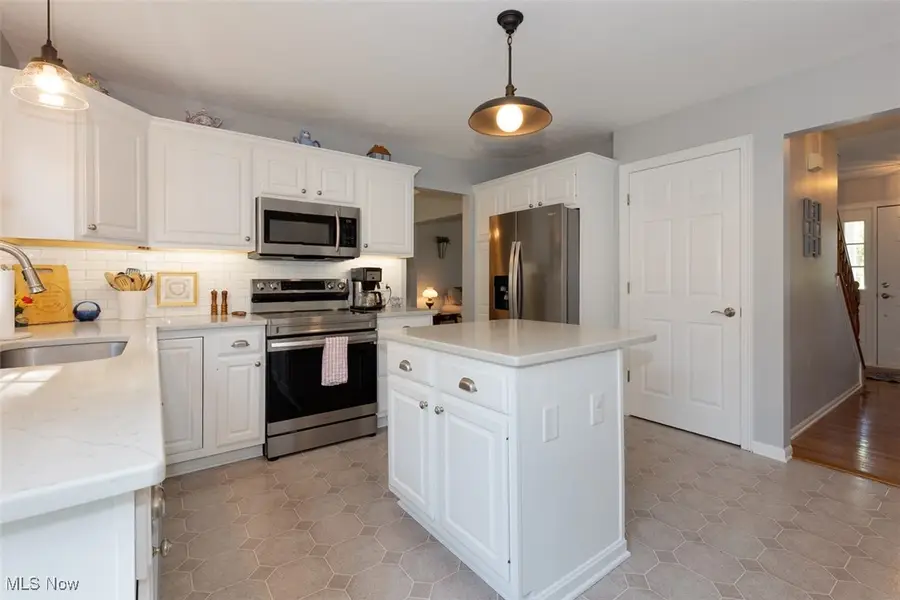
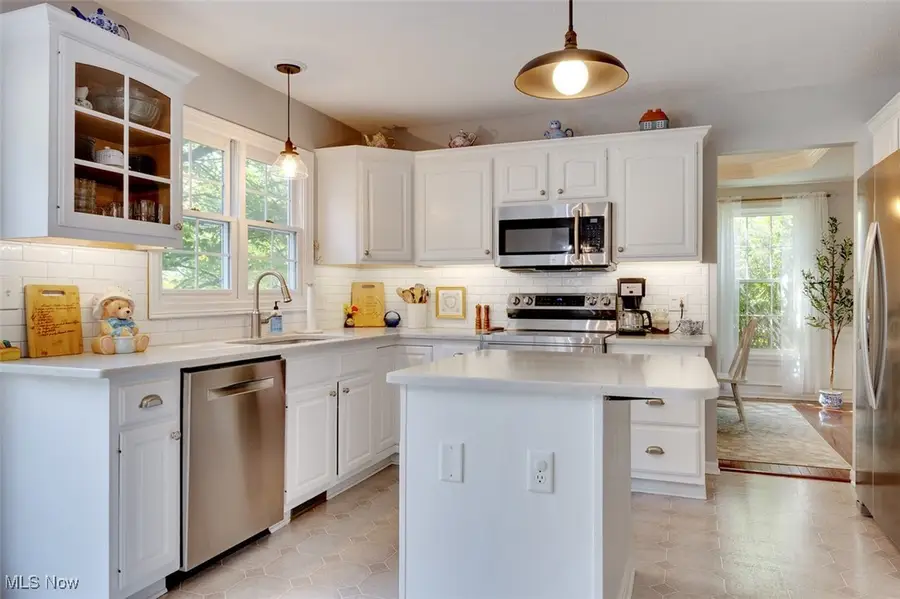
Listed by:marcus wright
Office:keller williams chervenic rlty
MLS#:5143101
Source:OH_NORMLS
Price summary
- Price:$449,000
- Price per sq. ft.:$148.14
About this home
This beautiful 2-story home has 4 bedroom, 2 1/2 bathrooms and sits on 0.4 acres. The home has a covered front porch entrance to a foyer and hall with wood flooring. As you enter the formal yet comfortable living room you are greeted with built-in shelving that connects to the upgraded dining room with all the wood trimmings and tray ceiling. The large, open and updated kitchen has raised panel arch-top oak cabinets, tiled back-splash and quartz counters, center island, newer appliances. There are many windows allowing plenty of sunlight in the family room with a fireplace and built-in shelving. The master bath comes with a tiled shower stall and a spacious walk-in closet. The partially finished basement with a rec room for your casual entertaining. Most windows were replaced in home 2019, new high-efficiency furnace Oct 2020, large tiered deck, gorgeous lot, shed and a two car garage that is heated. A MUST SEE!!!
Contact an agent
Home facts
- Year built:1996
- Listing Id #:5143101
- Added:19 day(s) ago
- Updated:August 12, 2025 at 02:35 PM
Rooms and interior
- Bedrooms:4
- Total bathrooms:3
- Full bathrooms:2
- Half bathrooms:1
- Living area:3,031 sq. ft.
Heating and cooling
- Cooling:Central Air
- Heating:Baseboard
Structure and exterior
- Roof:Asphalt
- Year built:1996
- Building area:3,031 sq. ft.
- Lot area:0.4 Acres
Utilities
- Water:Public
- Sewer:Public Sewer
Finances and disclosures
- Price:$449,000
- Price per sq. ft.:$148.14
- Tax amount:$5,735 (2024)
New listings near 849 Brookfield Drive
- Open Sat, 11am to 1pmNew
 $625,000Active3 beds 3 baths3,465 sq. ft.
$625,000Active3 beds 3 baths3,465 sq. ft.474-14 Deer Path, Aurora, OH 44202
MLS# 5148016Listed by: RE/MAX ABOVE & BEYOND - New
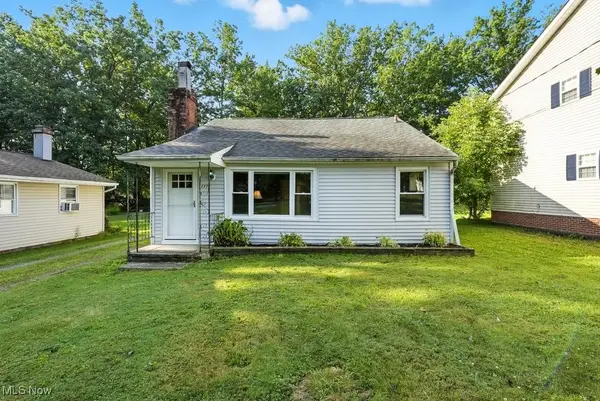 $199,000Active2 beds 1 baths952 sq. ft.
$199,000Active2 beds 1 baths952 sq. ft.1171 Bryce Avenue, Aurora, OH 44202
MLS# 5147577Listed by: EXP REALTY, LLC. - New
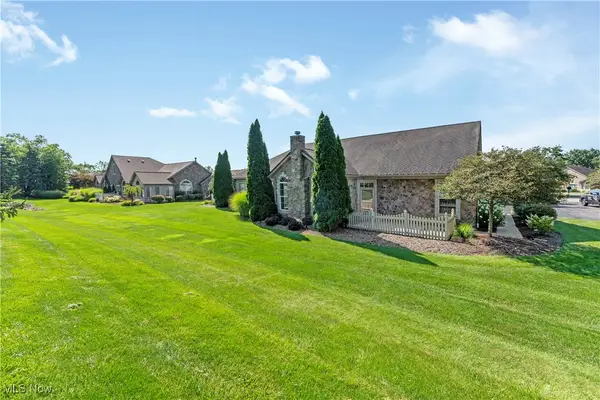 $369,900Active3 beds 3 baths1,870 sq. ft.
$369,900Active3 beds 3 baths1,870 sq. ft.276 Sandover Drive, Aurora, OH 44202
MLS# 5147341Listed by: PLATINUM REAL ESTATE 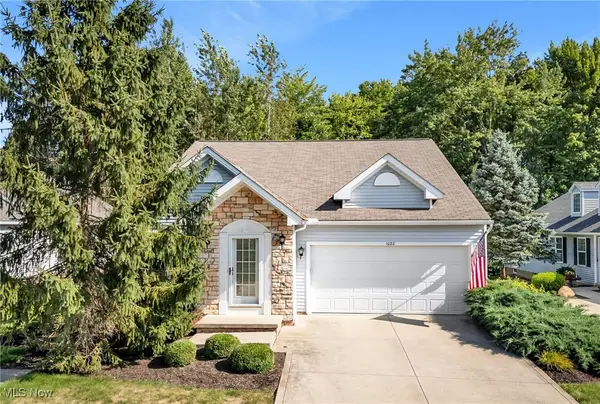 $390,000Pending3 beds 3 baths2,887 sq. ft.
$390,000Pending3 beds 3 baths2,887 sq. ft.1080 Somerset Lane, Aurora, OH 44202
MLS# 5145186Listed by: KELLER WILLIAMS LIVING- Open Sun, 12 to 2pmNew
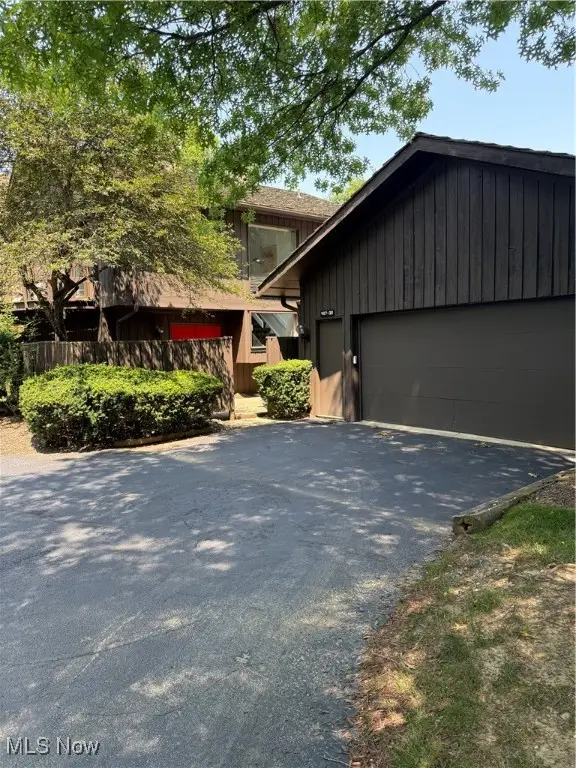 $335,000Active3 beds 3 baths
$335,000Active3 beds 3 baths407 Meadowview Drive, Aurora, OH 44202
MLS# 5146990Listed by: KELLER WILLIAMS CHERVENIC RLTY - New
 $819,900Active4 beds 5 baths4,395 sq. ft.
$819,900Active4 beds 5 baths4,395 sq. ft.196 Chisholm Court, Aurora, OH 44202
MLS# 5146499Listed by: THE AGENCY CLEVELAND NORTHCOAST - New
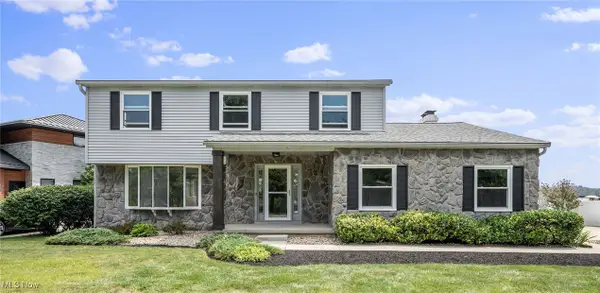 $750,000Active4 beds 4 baths2,456 sq. ft.
$750,000Active4 beds 4 baths2,456 sq. ft.843 Nautilus Trail, Aurora, OH 44202
MLS# 5146111Listed by: KELLER WILLIAMS CHERVENIC RLTY - New
 $1,700,000Active6 beds 5 baths5,143 sq. ft.
$1,700,000Active6 beds 5 baths5,143 sq. ft.405 Club W Drive, Aurora, OH 44202
MLS# 5121119Listed by: RE/MAX TRADITIONS - New
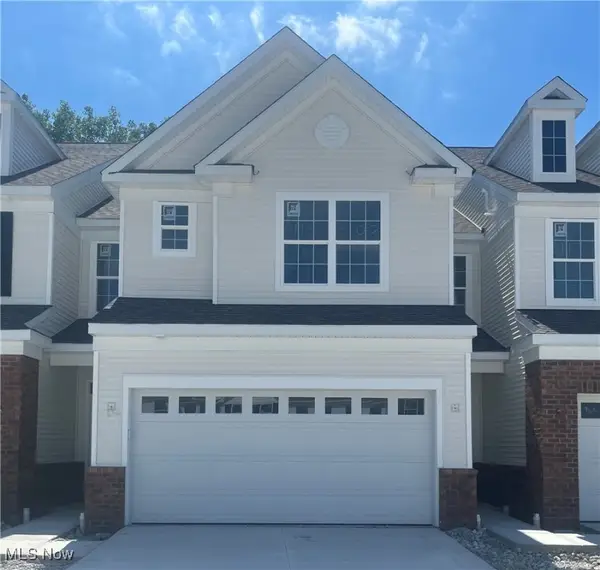 $414,990Active3 beds 3 baths2,064 sq. ft.
$414,990Active3 beds 3 baths2,064 sq. ft.960-2 Memory Lane, Aurora, OH 44202
MLS# 5146346Listed by: KELLER WILLIAMS CHERVENIC RLTY 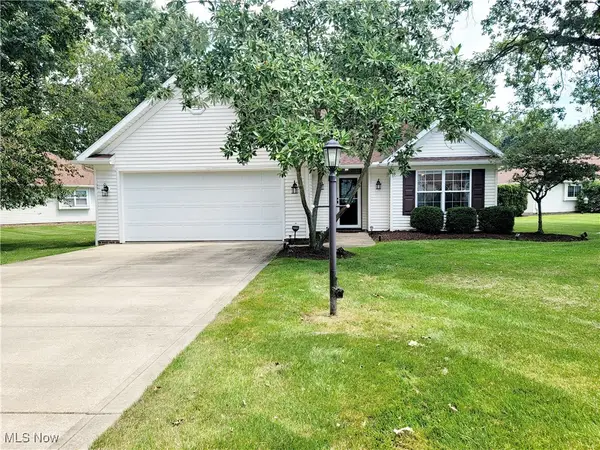 $324,900Pending2 beds 2 baths1,774 sq. ft.
$324,900Pending2 beds 2 baths1,774 sq. ft.10127 Outrigger Cove, Aurora, OH 44202
MLS# 5146003Listed by: RE/MAX HAVEN REALTY
