950-5 Memory Lane, Aurora, OH 44202
Local realty services provided by:Better Homes and Gardens Real Estate Central
Listed by: matthew suttle
Office: keller williams chervenic rlty
MLS#:5166491
Source:OH_NORMLS
Price summary
- Price:$430,000
- Price per sq. ft.:$209.35
- Monthly HOA dues:$120
About this home
FINAL PHASE, Move-in Ready Townhome is now Available! This brand-new Ashton, built with your busy lifestyle in mind, checks all the boxes. The spacious floorplan features 9' ceilings and LVT flooring throughout the main level. The stylish chef’s kitchen with SS whirlpool appliances, a built-in gas cooking range, double wall-ovens, 42” white maple cabinets, and a large granite countertop marries function and style! The large gathering room is open and bright yet cozy enough to curl up by the fireplace for a lazy Sunday. The dining Café and Sunroom flow seamlessly to your private patio with wooded views and the relaxing sounds of nature. Grilling out or gathering ‘round a fire with friends making memories never felt so good! The 2nd floor features a convenient laundry room equipped with a front-loading washer and dryer and 3 spacious bedrooms, including the luxurious owner's suite with a sitting room and ensuite bathroom featuring a double vanity, tiled shower, and LVT flooring. Around the corner is a mini loft perfect for a reading nook or meditation space. The secondary bedroom has a large walk-in closet, and direct access to a full bath with separate washroom quarters, perfect for multiple guests or children on busy mornings. The third bedroom also makes a great home office or nursery. Other features include a whole home Smart Package, with a video doorbell, smart thermostat, and Wi-Fi ready appliances. All these amazing in-home upgraded options coupled with the beauty of living in a limited maintenance serene community make Renaissance Park the very best place in Aurora to call home! This quick move-in townhome is one of just 7 homes that will be move-in ready this year! What are you still waiting for? Why buy a used home or line a landlord’s pocket when you can own a brand-new townhome with an unbeatable warranty?! Schedule your appointment today!
Contact an agent
Home facts
- Year built:2025
- Listing ID #:5166491
- Added:121 day(s) ago
- Updated:February 20, 2026 at 08:19 AM
Rooms and interior
- Bedrooms:3
- Total bathrooms:3
- Full bathrooms:2
- Half bathrooms:1
- Living area:2,054 sq. ft.
Heating and cooling
- Cooling:Central Air
- Heating:Forced Air, Gas
Structure and exterior
- Roof:Asphalt
- Year built:2025
- Building area:2,054 sq. ft.
- Lot area:0.05 Acres
Utilities
- Water:Public
- Sewer:Public Sewer
Finances and disclosures
- Price:$430,000
- Price per sq. ft.:$209.35
New listings near 950-5 Memory Lane
- Open Sun, 1 to 3pmNew
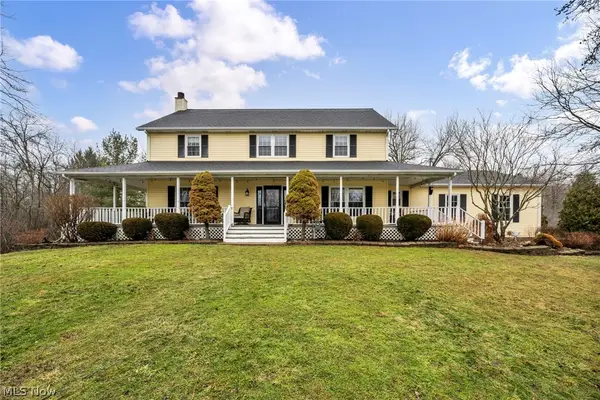 $550,000Active4 beds 3 baths3,724 sq. ft.
$550,000Active4 beds 3 baths3,724 sq. ft.11870 Chamberlain Road, Aurora, OH 44202
MLS# 5187924Listed by: EXP REALTY, LLC. - Open Sat, 11am to 2pmNew
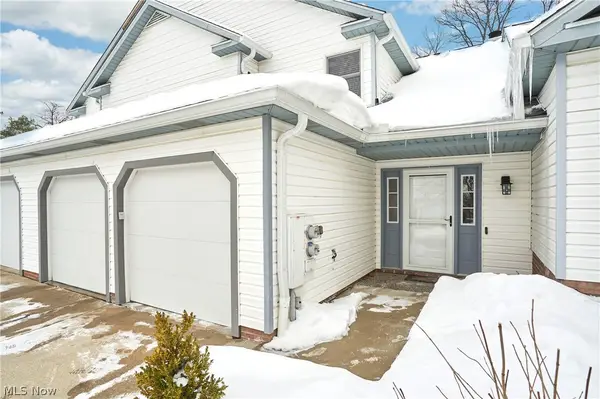 $330,000Active2 beds 3 baths1,561 sq. ft.
$330,000Active2 beds 3 baths1,561 sq. ft.800 Hampton Circle #6, Aurora, OH 44202
MLS# 5187790Listed by: OHIO BROKER DIRECT 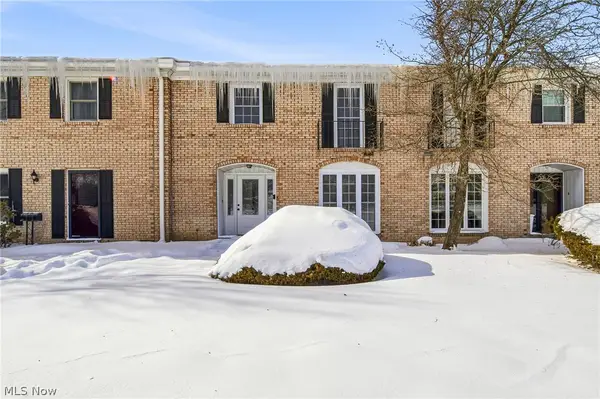 $249,000Pending3 beds 2 baths2,122 sq. ft.
$249,000Pending3 beds 2 baths2,122 sq. ft.824 S Chillicothe Road #9, Aurora, OH 44202
MLS# 5186105Listed by: RE/MAX RESULTS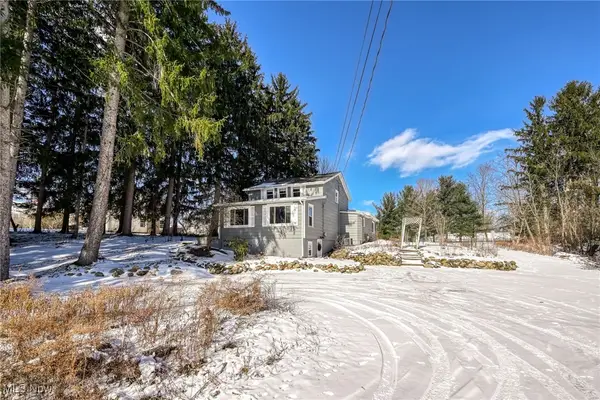 $295,000Pending3 beds 2 baths2,108 sq. ft.
$295,000Pending3 beds 2 baths2,108 sq. ft.349 E Mennonite Road, Aurora, OH 44202
MLS# 5183259Listed by: RUSSELL REAL ESTATE SERVICES- Open Sun, 12 to 2pm
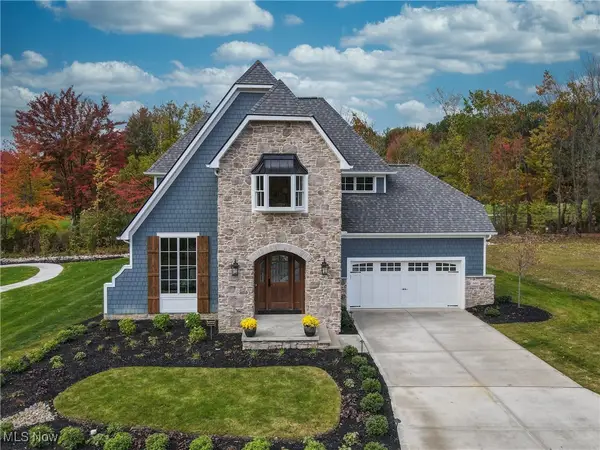 $1,290,000Active3 beds 3 baths4,037 sq. ft.
$1,290,000Active3 beds 3 baths4,037 sq. ft.601 Trentstone Circle, Aurora, OH 44202
MLS# 5119235Listed by: BERKSHIRE HATHAWAY HOMESERVICES PROFESSIONAL REALTY 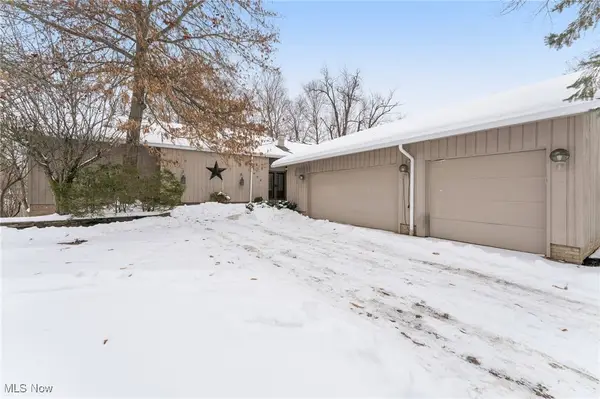 $550,000Active5 beds 4 baths3,897 sq. ft.
$550,000Active5 beds 4 baths3,897 sq. ft.604 W Acadia Point, Aurora, OH 44202
MLS# 5183262Listed by: KELLER WILLIAMS LIVING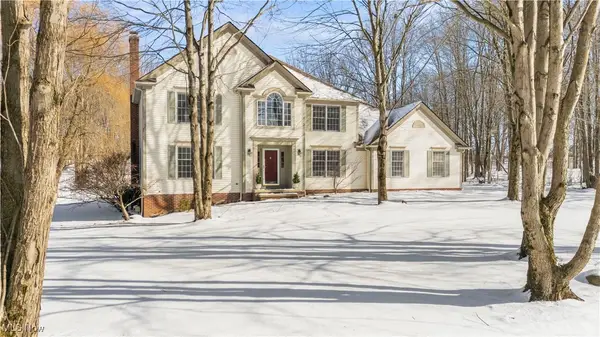 $595,000Pending4 beds 3 baths3,748 sq. ft.
$595,000Pending4 beds 3 baths3,748 sq. ft.860 Whisperwood Lane, Aurora, OH 44202
MLS# 5183410Listed by: KELLER WILLIAMS CHERVENIC RLTY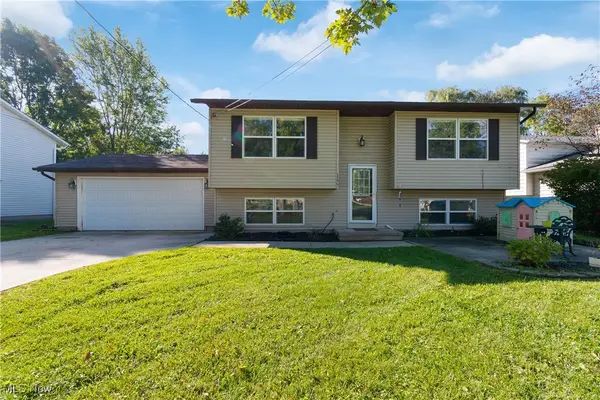 $289,900Active4 beds 2 baths1,660 sq. ft.
$289,900Active4 beds 2 baths1,660 sq. ft.1177 Moneta Avenue, Aurora, OH 44202
MLS# 5184356Listed by: KELLER WILLIAMS LIVING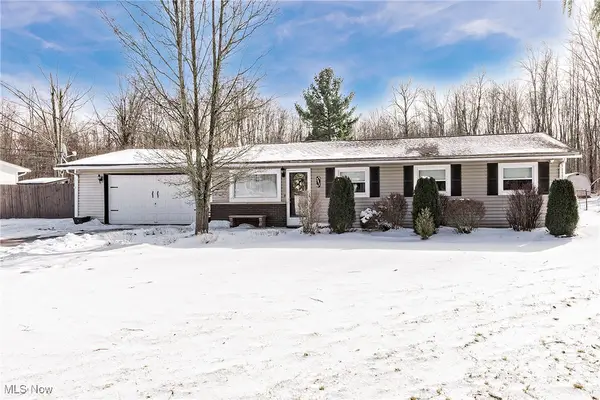 $330,000Pending4 beds 2 baths
$330,000Pending4 beds 2 baths543 Sherwood Drive, Aurora, OH 44202
MLS# 5183533Listed by: KELLER WILLIAMS GREATER METROPOLITAN- Open Sun, 12 to 2pm
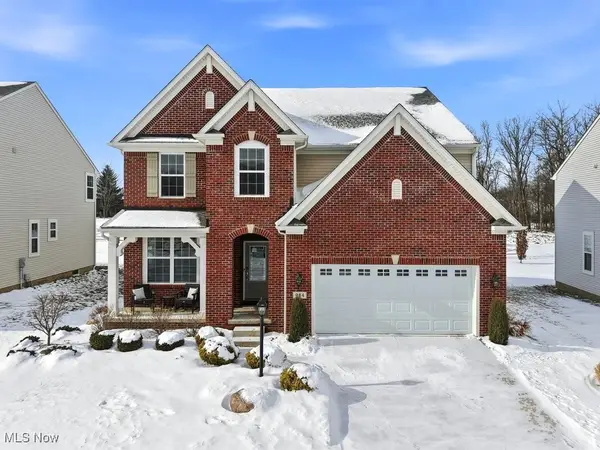 $575,000Active4 beds 4 baths4,380 sq. ft.
$575,000Active4 beds 4 baths4,380 sq. ft.984 Hawkin Lane, Aurora, OH 44202
MLS# 5183536Listed by: EXP REALTY, LLC.

