9544 Crackel Road, Aurora, OH 44202
Local realty services provided by:Better Homes and Gardens Real Estate Central
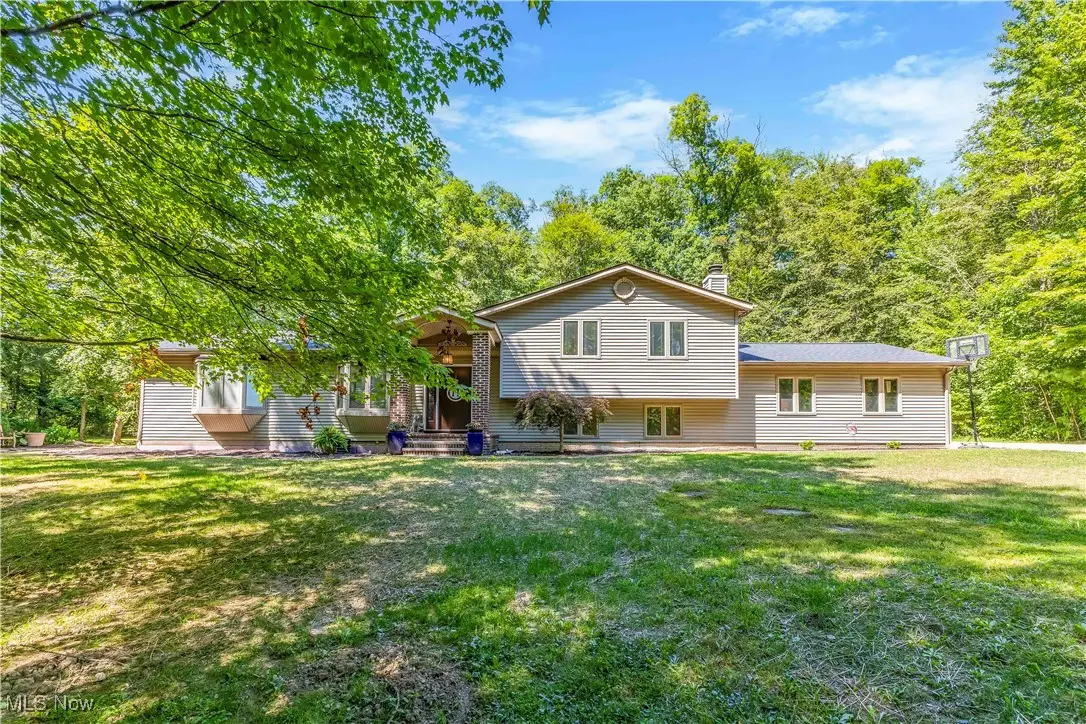
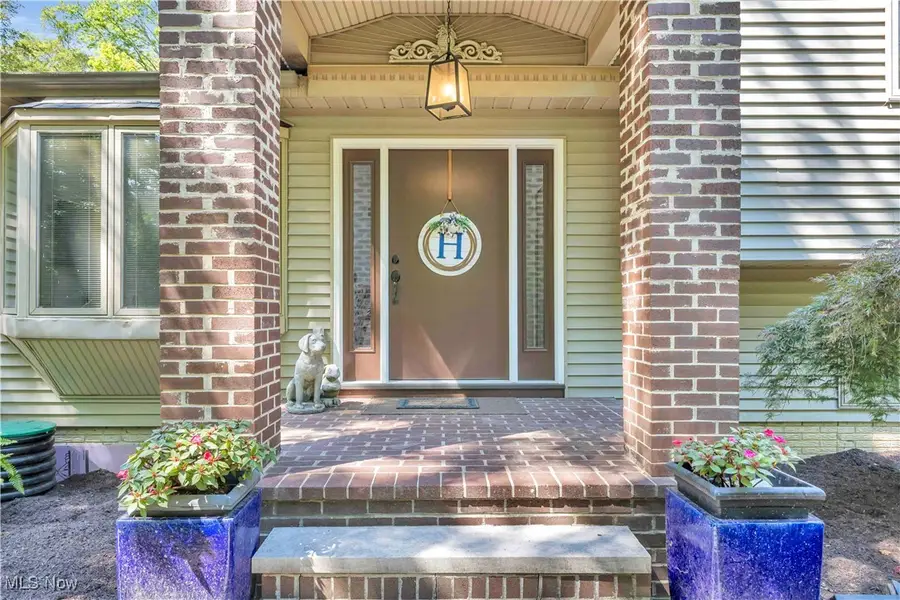
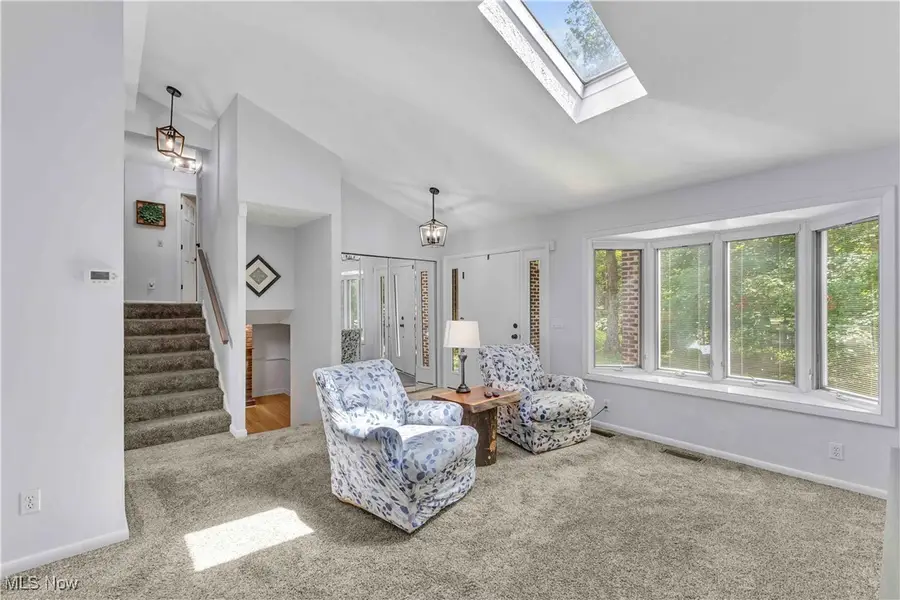
Listed by:andrea k hauserman
Office:keller williams chervenic rlty
MLS#:5142139
Source:OH_NORMLS
Price summary
- Price:$572,500
- Price per sq. ft.:$234.82
About this home
Kenston Schools & Geauga County! Up a Long Leafy Drive This Comfortable 4 Bedroom, 3 Full Bath Home Is Sited on 5 Acres of Wooded Privacy. A New Front Door Welcomes You to the Living Room and the Light Filled Home Beyond. The Spacious First Floor sports a Large Eat In Kitchen with Custom Cabinetry, Living Room, A Dining Area/Sunroom Surrounded by Windows, and a Spacious Master Suite with Vaulted Ceiling, Jetted Tub/Shower, and a large Walk-in Closet. Upstairs, 3 Spacious Bedrooms, one with a Balcony, all share an Updated Full Bath. In the Lower Level, the Mudroom and Family Room with Fireplace have all New Flooring, Walls, Paint. A 3rd Full Bath is right off the Mudroom for your convenient use! The Extra Large 1078 sq ft Basement holds the Laundry and plenty of Dry Space for a Rec Room, Bonus Rooms, Storage or Offices. Outdoors, a Paver Patio is Partially Covered by a Metal Roofed Gazebo and the Enjoyment of Bird Watching or Gathering Around the Fire Pit. A Shed off the Driveway offers plenty of room for equipment storage or as in the case of this homeowner, a Workout Space. New Roof 2024. Home Waterproofed 2025 backed by Warranty. Back yard surrounded by New Electric Dog Fence. Generac House Generator! Conveniently located Near Shopping, Restaurants and Major Roads. Don't Miss This Nice Opportunity in Kenston Schools! An Added Bonus: Through your Woods, this Property goes straight back into Beartown Lakes, Geauga Park District, with paved trails, fishing lakes, picnicing and wintertime sledding! Seller concessions negotiable.
Contact an agent
Home facts
- Year built:1977
- Listing Id #:5142139
- Added:22 day(s) ago
- Updated:August 15, 2025 at 07:13 AM
Rooms and interior
- Bedrooms:4
- Total bathrooms:3
- Full bathrooms:3
- Living area:2,438 sq. ft.
Heating and cooling
- Cooling:Central Air
- Heating:Forced Air, Gas
Structure and exterior
- Roof:Asphalt
- Year built:1977
- Building area:2,438 sq. ft.
- Lot area:5 Acres
Utilities
- Water:Well
- Sewer:Septic Tank
Finances and disclosures
- Price:$572,500
- Price per sq. ft.:$234.82
- Tax amount:$7,783 (2024)
New listings near 9544 Crackel Road
- Open Sat, 11am to 1pmNew
 $625,000Active3 beds 3 baths3,465 sq. ft.
$625,000Active3 beds 3 baths3,465 sq. ft.474-14 Deer Path, Aurora, OH 44202
MLS# 5148016Listed by: RE/MAX ABOVE & BEYOND - New
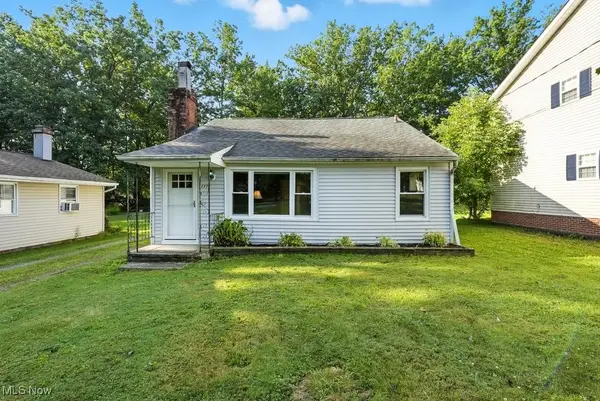 $199,000Active2 beds 1 baths952 sq. ft.
$199,000Active2 beds 1 baths952 sq. ft.1171 Bryce Avenue, Aurora, OH 44202
MLS# 5147577Listed by: EXP REALTY, LLC. 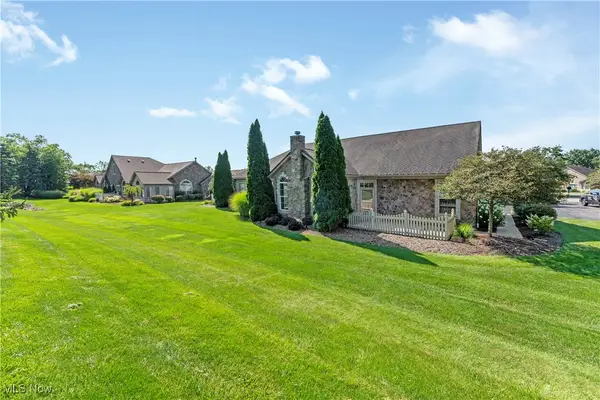 $369,900Pending3 beds 3 baths1,870 sq. ft.
$369,900Pending3 beds 3 baths1,870 sq. ft.276 Sandover Drive, Aurora, OH 44202
MLS# 5147341Listed by: PLATINUM REAL ESTATE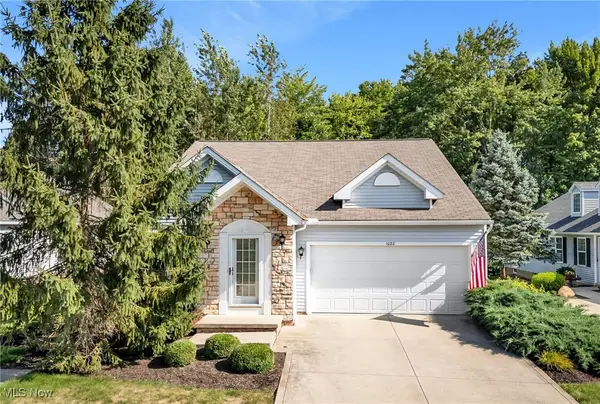 $390,000Pending3 beds 3 baths2,887 sq. ft.
$390,000Pending3 beds 3 baths2,887 sq. ft.1080 Somerset Lane, Aurora, OH 44202
MLS# 5145186Listed by: KELLER WILLIAMS LIVING- Open Sun, 12 to 2pmNew
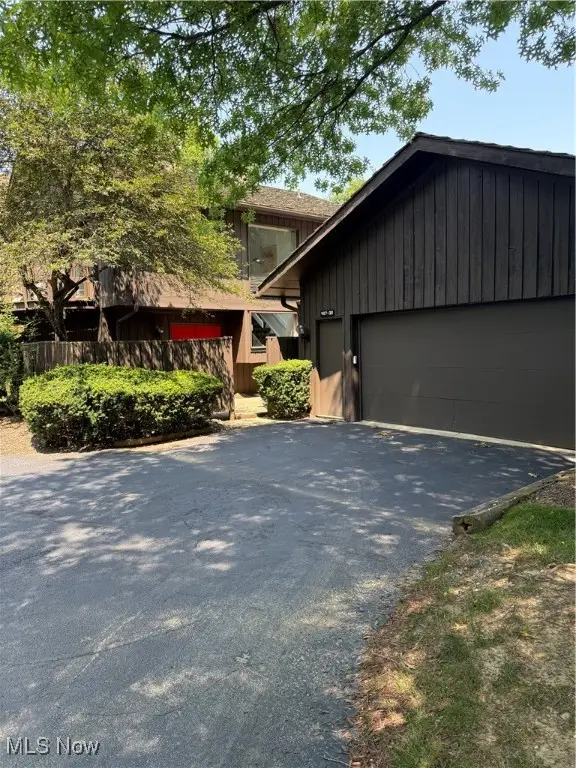 $335,000Active3 beds 3 baths
$335,000Active3 beds 3 baths407 Meadowview Drive, Aurora, OH 44202
MLS# 5146990Listed by: KELLER WILLIAMS CHERVENIC RLTY - New
 $819,900Active4 beds 5 baths4,395 sq. ft.
$819,900Active4 beds 5 baths4,395 sq. ft.196 Chisholm Court, Aurora, OH 44202
MLS# 5146499Listed by: THE AGENCY CLEVELAND NORTHCOAST - New
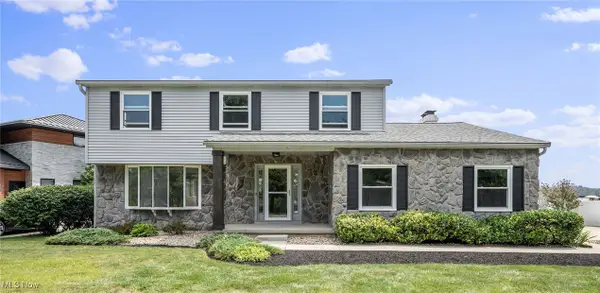 $750,000Active4 beds 4 baths2,456 sq. ft.
$750,000Active4 beds 4 baths2,456 sq. ft.843 Nautilus Trail, Aurora, OH 44202
MLS# 5146111Listed by: KELLER WILLIAMS CHERVENIC RLTY - New
 $1,700,000Active6 beds 5 baths5,143 sq. ft.
$1,700,000Active6 beds 5 baths5,143 sq. ft.405 Club W Drive, Aurora, OH 44202
MLS# 5121119Listed by: RE/MAX TRADITIONS - New
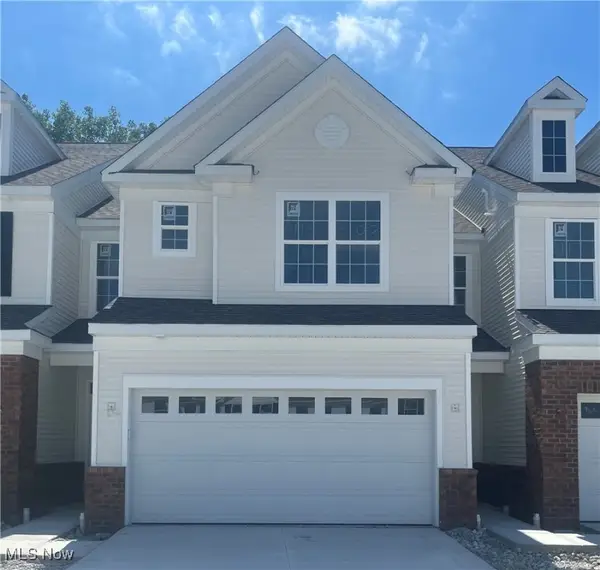 $414,990Active3 beds 3 baths2,064 sq. ft.
$414,990Active3 beds 3 baths2,064 sq. ft.960-2 Memory Lane, Aurora, OH 44202
MLS# 5146346Listed by: KELLER WILLIAMS CHERVENIC RLTY 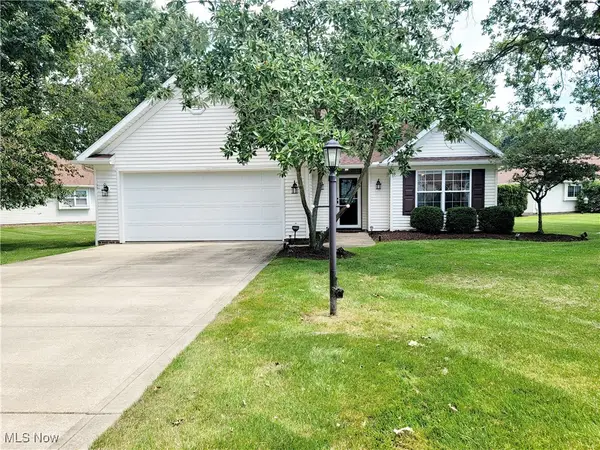 $324,900Pending2 beds 2 baths1,774 sq. ft.
$324,900Pending2 beds 2 baths1,774 sq. ft.10127 Outrigger Cove, Aurora, OH 44202
MLS# 5146003Listed by: RE/MAX HAVEN REALTY
