985 Goldenrod Trail, Aurora, OH 44202
Local realty services provided by:Better Homes and Gardens Real Estate Central
Listed by: laurie g enos
Office: re/max above & beyond
MLS#:5138223
Source:OH_NORMLS
Price summary
- Price:$569,000
- Price per sq. ft.:$151.17
- Monthly HOA dues:$5
About this home
Welcome to 985 Goldenrod Trail - free standing condo in Walden Farms. This maticulously maintained home w/over 3,700 sq.ft. living space exhibits pride of ownership w/ample storage thoughtfully designed throughout. Large floor to ceiling windows offer an abundance of natural light thru-out creating a bright & inviting atmosphere. The layout is thoughtfully constructed with open-concept living spaces promoting both family interaction & entertaining. Entering the home you are greeted by a welcoming, generous sized foyer that sets the tone for the rest of the home & transitions seamlessly into a spacious living area. The kitchen is a culinary hub equipped w/upgraded appliances, granite countertops, abundance of lush cabinetry, bar area, center island and large pantry. The sizeable dining area opens to the kitchen & boasts a two sided - see-thru fireplace making for cozy, ambiant dining. Sliding doors from the dining area lead to a stoned patio with plenty of room for outdoor entertaining. The great room featurees high ceilings, sweeping windows & 2-sided see-thru FP. The grand first floor primary bedroom offers comfort & privacy w/a patio door leading to private deck. The glamour bath features double vanities, quartzite countertops, Jacuzzi tub & tiled shower w/modern sleek fixtures. The over-sized walk in closet includes many drawers/organizers. The second level features a large loft perfect for socializing or quiet reading/relaxing time. Two additional oversized bedrooms each with their own full baths can also be found on the the second level. Additionally, there is an abundance of storage areas. Enjoy the outdoors offering 2 patios on lush ground space with plenty of trees and magnificent blooming foliage Spring thru Fall. Gutters cleaned twice/year pest control applied twice/year are just some added conveniences this maintenance free living offers. Close to highways, shopping & restaurants. Membership available for Walden amenities.
Contact an agent
Home facts
- Year built:1994
- Listing ID #:5138223
- Added:212 day(s) ago
- Updated:February 10, 2026 at 03:24 PM
Rooms and interior
- Bedrooms:3
- Total bathrooms:4
- Full bathrooms:3
- Half bathrooms:1
- Living area:3,764 sq. ft.
Heating and cooling
- Cooling:Central Air
- Heating:Forced Air, Gas
Structure and exterior
- Roof:Asphalt, Fiberglass
- Year built:1994
- Building area:3,764 sq. ft.
Utilities
- Water:Public
- Sewer:Public Sewer
Finances and disclosures
- Price:$569,000
- Price per sq. ft.:$151.17
- Tax amount:$8,108 (2024)
New listings near 985 Goldenrod Trail
- New
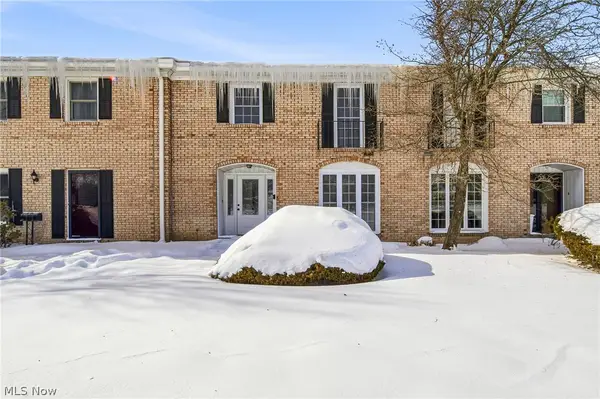 $249,000Active3 beds 2 baths2,122 sq. ft.
$249,000Active3 beds 2 baths2,122 sq. ft.824 S Chillicothe Road #9, Aurora, OH 44202
MLS# 5186105Listed by: RE/MAX RESULTS - New
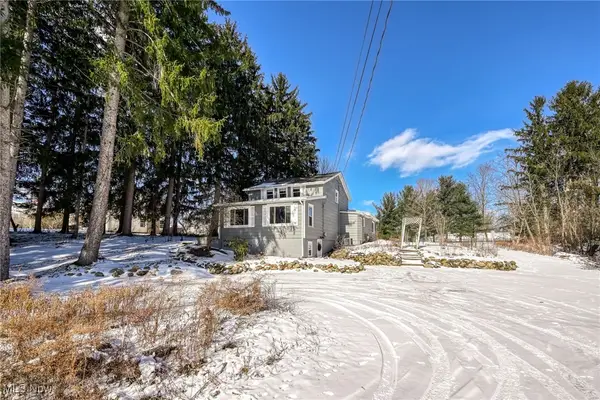 $295,000Active3 beds 2 baths2,108 sq. ft.
$295,000Active3 beds 2 baths2,108 sq. ft.349 E Mennonite Road, Aurora, OH 44202
MLS# 5183259Listed by: RUSSELL REAL ESTATE SERVICES - Open Sun, 12 to 2pm
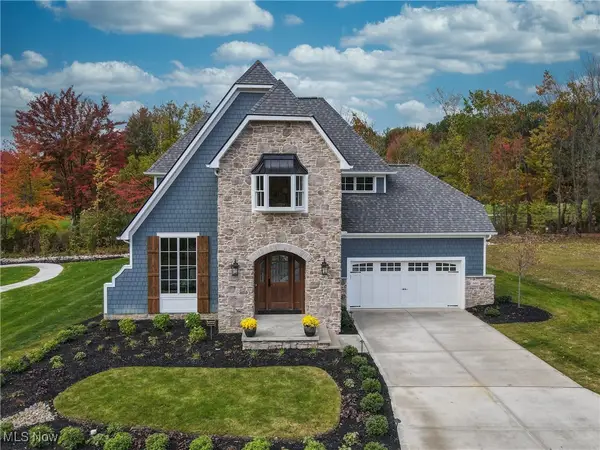 $1,290,000Active3 beds 3 baths4,037 sq. ft.
$1,290,000Active3 beds 3 baths4,037 sq. ft.601 Trentstone Circle, Aurora, OH 44202
MLS# 5119235Listed by: BERKSHIRE HATHAWAY HOMESERVICES PROFESSIONAL REALTY - New
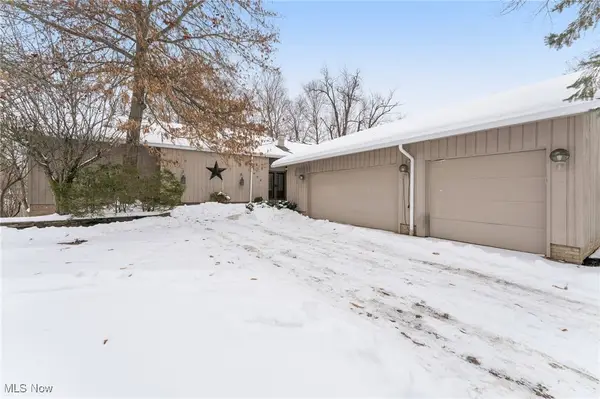 $585,000Active5 beds 4 baths3,897 sq. ft.
$585,000Active5 beds 4 baths3,897 sq. ft.604 W Acadia Point, Aurora, OH 44202
MLS# 5183262Listed by: KELLER WILLIAMS LIVING 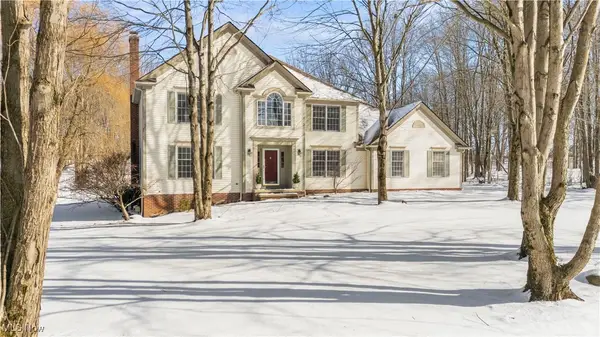 $595,000Pending4 beds 3 baths3,748 sq. ft.
$595,000Pending4 beds 3 baths3,748 sq. ft.860 Whisperwood Lane, Aurora, OH 44202
MLS# 5183410Listed by: KELLER WILLIAMS CHERVENIC RLTY- New
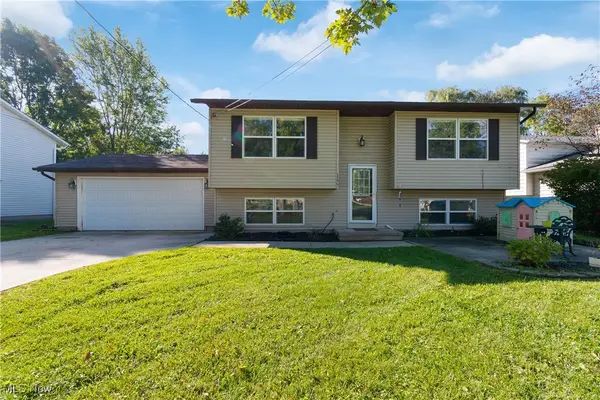 $289,900Active4 beds 2 baths1,660 sq. ft.
$289,900Active4 beds 2 baths1,660 sq. ft.1177 Moneta Avenue, Aurora, OH 44202
MLS# 5184356Listed by: KELLER WILLIAMS LIVING 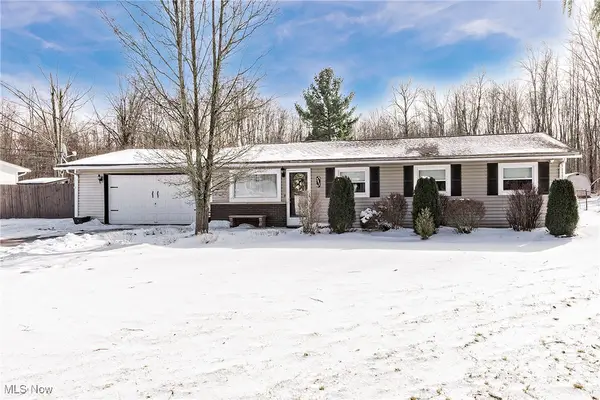 $330,000Pending4 beds 2 baths
$330,000Pending4 beds 2 baths543 Sherwood Drive, Aurora, OH 44202
MLS# 5183533Listed by: KELLER WILLIAMS GREATER METROPOLITAN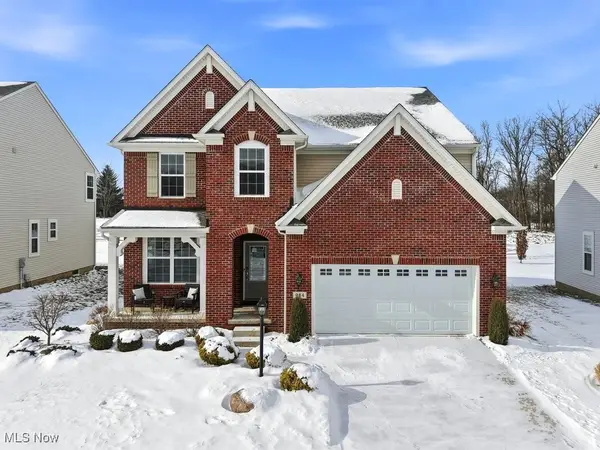 $585,000Active4 beds 4 baths4,380 sq. ft.
$585,000Active4 beds 4 baths4,380 sq. ft.984 Hawkin Lane, Aurora, OH 44202
MLS# 5183536Listed by: EXP REALTY, LLC.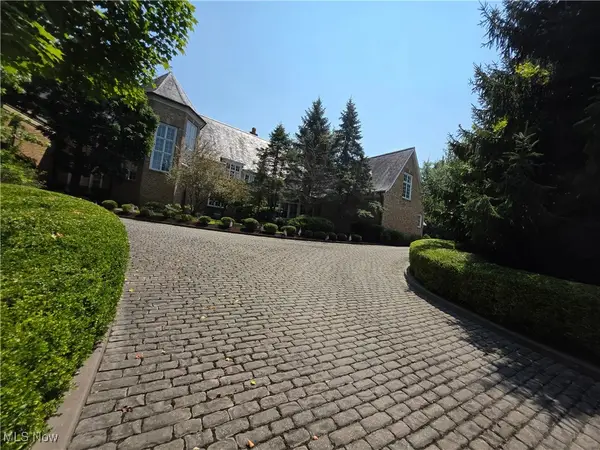 $3,800,000Active7 beds 15 baths27,734 sq. ft.
$3,800,000Active7 beds 15 baths27,734 sq. ft.545 Bristol Drive, Aurora, OH 44202
MLS# 5183332Listed by: MARKET FIRST REAL ESTATE SERVICES- Open Sun, 2:30 to 4pm
 $410,999Active3 beds 3 baths2,107 sq. ft.
$410,999Active3 beds 3 baths2,107 sq. ft.850 Dipper Lane #5, Aurora, OH 44202
MLS# 5177271Listed by: REMAX DIVERSITY REAL ESTATE GROUP LLC

