S/L 18 Trentstone Circle, Aurora, OH 44202
Local realty services provided by:Better Homes and Gardens Real Estate Central
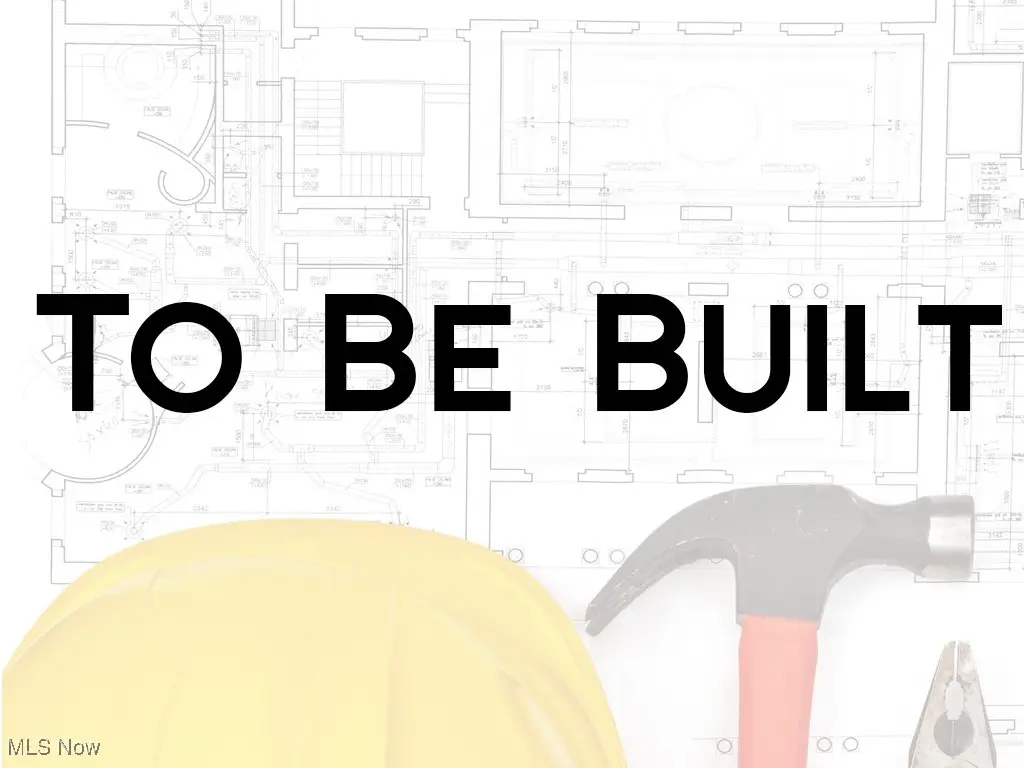
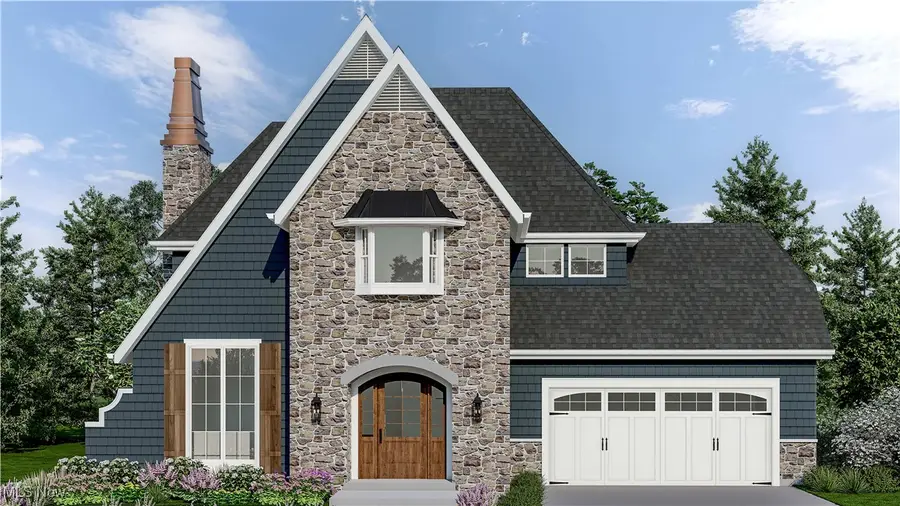

Listed by:seth b task
Office:berkshire hathaway homeservices professional realty
MLS#:5102235
Source:OH_NORMLS
Price summary
- Price:$899,900
- Price per sq. ft.:$334.04
About this home
Welcome to this exciting residential development that sets a new standard for upscale first floor living. Situated in the charming city of Aurora, Trentstone offers 18 stand alone condos that blend elegance, functionality, and customizable luxury. Buyers may choose from 3 elevation styles and 8 design schemes. THE MODEL, WHICH IS FEATURED IN THESE PHOTOS, boasts most of our possible upgrades and will be available for open house and private visits. There are 3 bedrooms, first floor office, four season sunroom, island gourmet kitchen with high-end appliances, a partially finished basement, heated primary bathroom floors, and much more! Options include a fourth bedroom, various basement options, various patio/sunroom choices, tiered levels of high-end finishes. Developed by Norlach Development LLC in partnership with LB Architects. The first three buyers will receive FREE custom design services from Laura Yeager Smith Home & Design a $10,000 value!
Contact an agent
Home facts
- Listing Id #:5102235
- Added:738 day(s) ago
- Updated:August 15, 2025 at 07:13 AM
Rooms and interior
- Bedrooms:3
- Total bathrooms:3
- Full bathrooms:2
- Half bathrooms:1
- Living area:2,694 sq. ft.
Heating and cooling
- Cooling:Central Air
- Heating:Forced Air, Gas
Structure and exterior
- Roof:Asphalt, Fiberglass
- Building area:2,694 sq. ft.
Utilities
- Water:Public
- Sewer:Public Sewer
Finances and disclosures
- Price:$899,900
- Price per sq. ft.:$334.04
New listings near S/L 18 Trentstone Circle
- Open Sat, 11am to 1pmNew
 $625,000Active3 beds 3 baths3,465 sq. ft.
$625,000Active3 beds 3 baths3,465 sq. ft.474-14 Deer Path, Aurora, OH 44202
MLS# 5148016Listed by: RE/MAX ABOVE & BEYOND - New
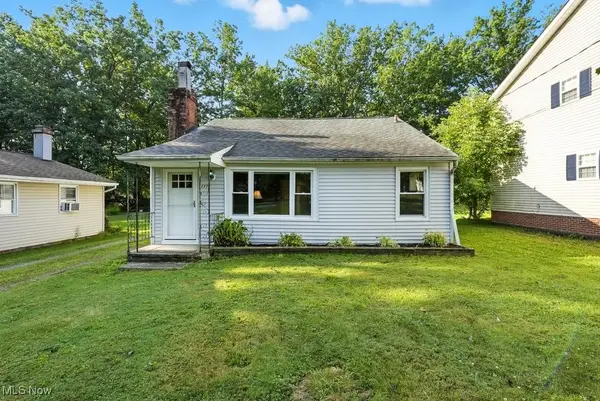 $199,000Active2 beds 1 baths952 sq. ft.
$199,000Active2 beds 1 baths952 sq. ft.1171 Bryce Avenue, Aurora, OH 44202
MLS# 5147577Listed by: EXP REALTY, LLC. 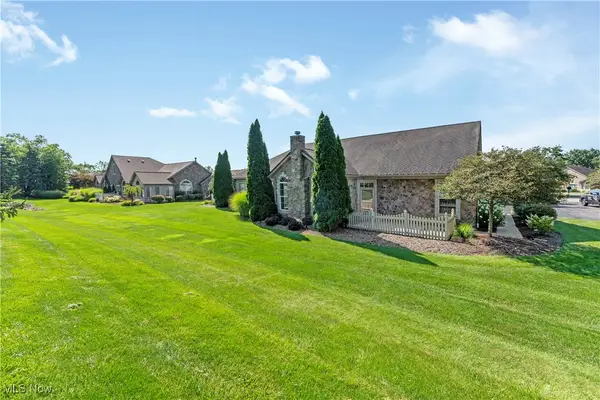 $369,900Pending3 beds 3 baths1,870 sq. ft.
$369,900Pending3 beds 3 baths1,870 sq. ft.276 Sandover Drive, Aurora, OH 44202
MLS# 5147341Listed by: PLATINUM REAL ESTATE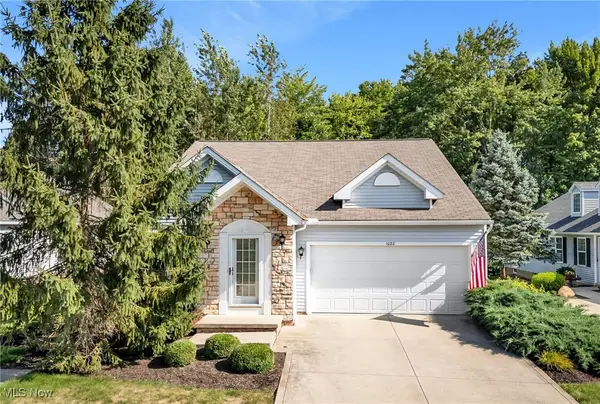 $390,000Pending3 beds 3 baths2,887 sq. ft.
$390,000Pending3 beds 3 baths2,887 sq. ft.1080 Somerset Lane, Aurora, OH 44202
MLS# 5145186Listed by: KELLER WILLIAMS LIVING- Open Sun, 12 to 2pmNew
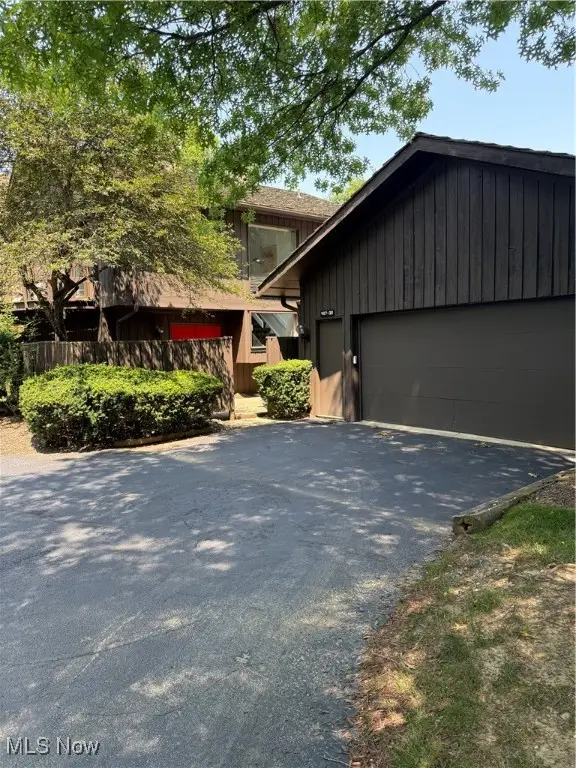 $335,000Active3 beds 3 baths
$335,000Active3 beds 3 baths407 Meadowview Drive, Aurora, OH 44202
MLS# 5146990Listed by: KELLER WILLIAMS CHERVENIC RLTY - New
 $819,900Active4 beds 5 baths4,395 sq. ft.
$819,900Active4 beds 5 baths4,395 sq. ft.196 Chisholm Court, Aurora, OH 44202
MLS# 5146499Listed by: THE AGENCY CLEVELAND NORTHCOAST - New
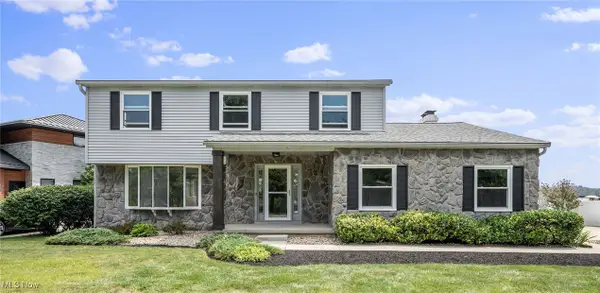 $750,000Active4 beds 4 baths2,456 sq. ft.
$750,000Active4 beds 4 baths2,456 sq. ft.843 Nautilus Trail, Aurora, OH 44202
MLS# 5146111Listed by: KELLER WILLIAMS CHERVENIC RLTY - New
 $1,700,000Active6 beds 5 baths5,143 sq. ft.
$1,700,000Active6 beds 5 baths5,143 sq. ft.405 Club W Drive, Aurora, OH 44202
MLS# 5121119Listed by: RE/MAX TRADITIONS - New
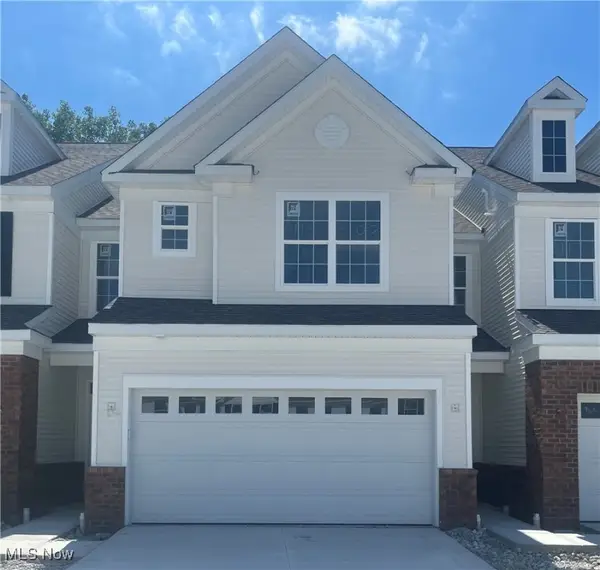 $414,990Active3 beds 3 baths2,064 sq. ft.
$414,990Active3 beds 3 baths2,064 sq. ft.960-2 Memory Lane, Aurora, OH 44202
MLS# 5146346Listed by: KELLER WILLIAMS CHERVENIC RLTY 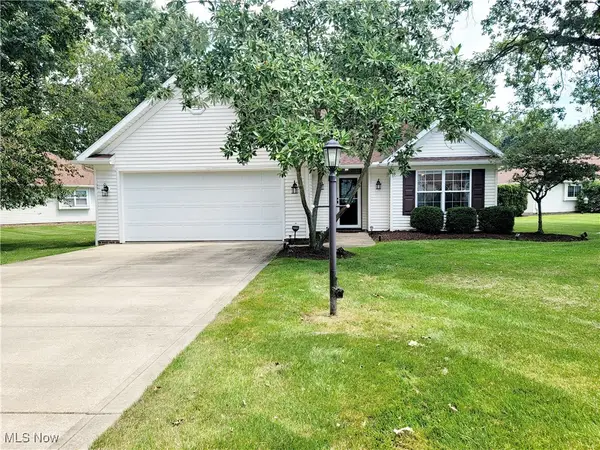 $324,900Pending2 beds 2 baths1,774 sq. ft.
$324,900Pending2 beds 2 baths1,774 sq. ft.10127 Outrigger Cove, Aurora, OH 44202
MLS# 5146003Listed by: RE/MAX HAVEN REALTY
