S/L 4 Trentstone Circle, Aurora, OH 44202
Local realty services provided by:Better Homes and Gardens Real Estate Central
Listed by: seth b task
Office: berkshire hathaway homeservices professional realty
MLS#:5119558
Source:OH_NORMLS
Price summary
- Price:$785,000
- Price per sq. ft.:$344
About this home
Welcome to this exciting residential development that sets a new standard for upscale living. Trentstone offers 18 stand alone condos that blend elegance, functionality, and customizable luxury. The builder is excited to offer this desireable ranch floor plan with the ease of one floor living! This home offers an open floor plan with an inviting foyer, first floor office (or flex space if needed), gourmet kitchen with high-end appliances and step-in pantry adjoining the dramatic great room with a vaulted ceiling. The interior photos shown here illustrate the model home with upgrades available. A French door leads to the outside patio and yard. The primary bedroom suite includes a luxury bath and two walk-in closets. The second bedroom is spacious and has a walk-in closet. The laundry room includes a convenient mudroom and leads to the oversized two car garage. Developed by Norlach Development LLC in partnership with LB Architects. Design selections created by interior designer Laura Yeager Smith Home & Design! Ask about her services! Each homeowner will receive one year complimentary Club Dining membership at Walden. Welcome Home!
Contact an agent
Home facts
- Listing ID #:5119558
- Added:285 day(s) ago
- Updated:February 10, 2026 at 03:24 PM
Rooms and interior
- Bedrooms:2
- Total bathrooms:2
- Full bathrooms:2
- Living area:2,282 sq. ft.
Heating and cooling
- Cooling:Central Air
- Heating:Forced Air, Gas
Structure and exterior
- Roof:Asphalt, Fiberglass
- Building area:2,282 sq. ft.
Utilities
- Water:Public
- Sewer:Public Sewer
Finances and disclosures
- Price:$785,000
- Price per sq. ft.:$344
New listings near S/L 4 Trentstone Circle
- New
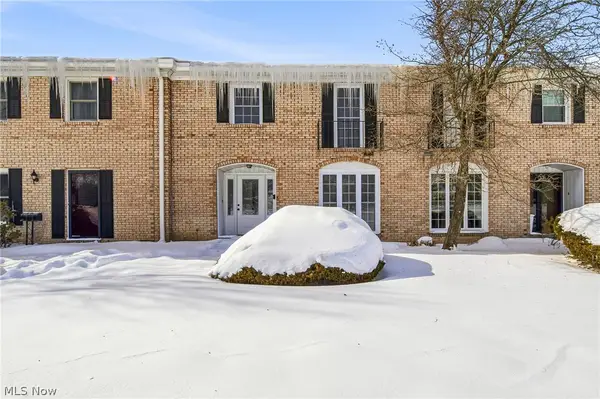 $249,000Active3 beds 2 baths2,122 sq. ft.
$249,000Active3 beds 2 baths2,122 sq. ft.824 S Chillicothe Road #9, Aurora, OH 44202
MLS# 5186105Listed by: RE/MAX RESULTS - New
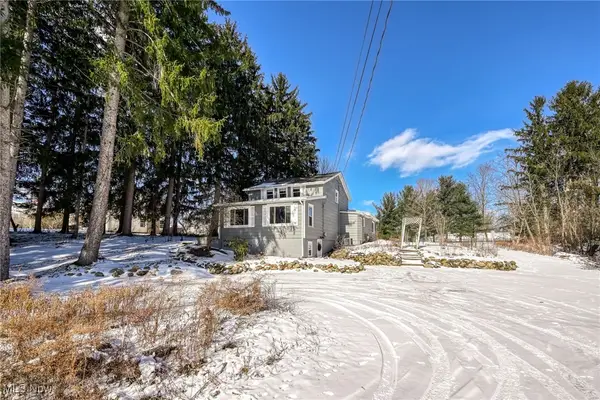 $295,000Active3 beds 2 baths2,108 sq. ft.
$295,000Active3 beds 2 baths2,108 sq. ft.349 E Mennonite Road, Aurora, OH 44202
MLS# 5183259Listed by: RUSSELL REAL ESTATE SERVICES - Open Sun, 12 to 2pm
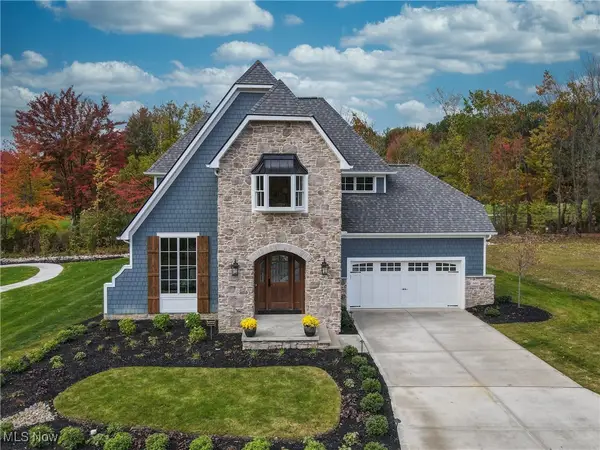 $1,290,000Active3 beds 3 baths4,037 sq. ft.
$1,290,000Active3 beds 3 baths4,037 sq. ft.601 Trentstone Circle, Aurora, OH 44202
MLS# 5119235Listed by: BERKSHIRE HATHAWAY HOMESERVICES PROFESSIONAL REALTY - New
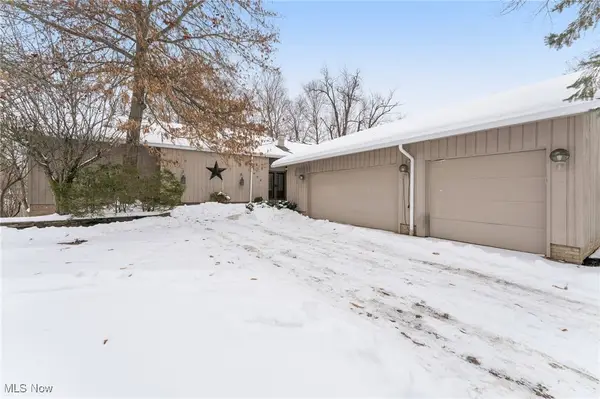 $585,000Active5 beds 4 baths3,897 sq. ft.
$585,000Active5 beds 4 baths3,897 sq. ft.604 W Acadia Point, Aurora, OH 44202
MLS# 5183262Listed by: KELLER WILLIAMS LIVING 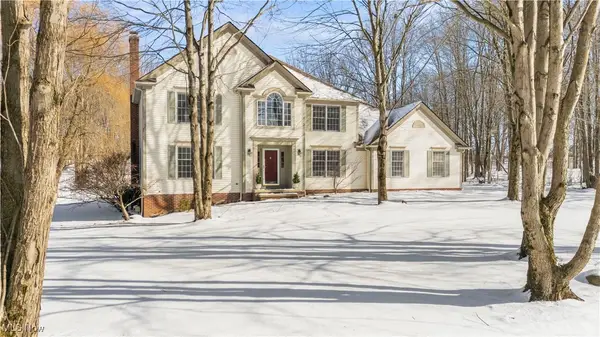 $595,000Pending4 beds 3 baths3,748 sq. ft.
$595,000Pending4 beds 3 baths3,748 sq. ft.860 Whisperwood Lane, Aurora, OH 44202
MLS# 5183410Listed by: KELLER WILLIAMS CHERVENIC RLTY- New
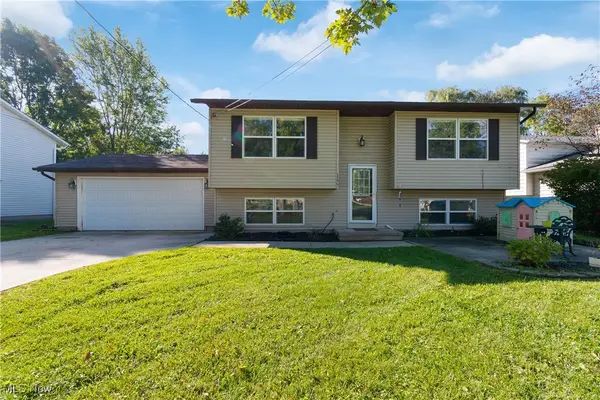 $289,900Active4 beds 2 baths1,660 sq. ft.
$289,900Active4 beds 2 baths1,660 sq. ft.1177 Moneta Avenue, Aurora, OH 44202
MLS# 5184356Listed by: KELLER WILLIAMS LIVING 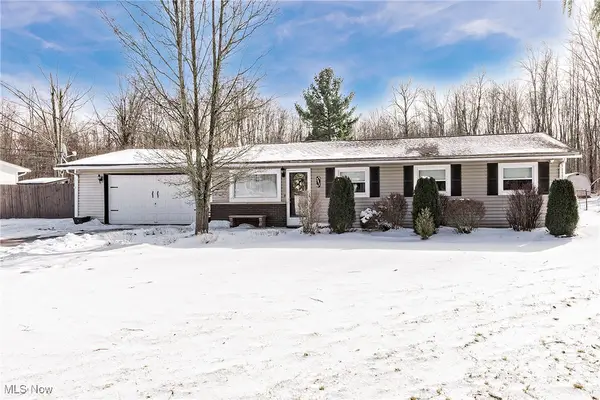 $330,000Pending4 beds 2 baths
$330,000Pending4 beds 2 baths543 Sherwood Drive, Aurora, OH 44202
MLS# 5183533Listed by: KELLER WILLIAMS GREATER METROPOLITAN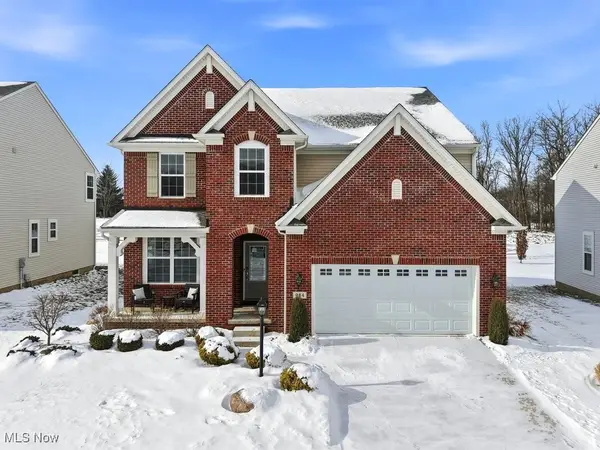 $585,000Active4 beds 4 baths4,380 sq. ft.
$585,000Active4 beds 4 baths4,380 sq. ft.984 Hawkin Lane, Aurora, OH 44202
MLS# 5183536Listed by: EXP REALTY, LLC.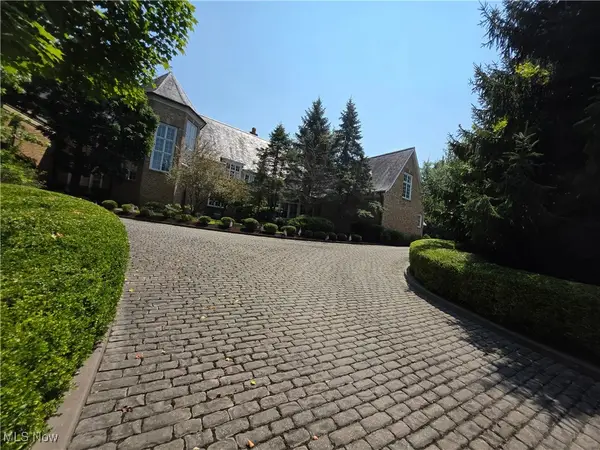 $3,800,000Active7 beds 15 baths27,734 sq. ft.
$3,800,000Active7 beds 15 baths27,734 sq. ft.545 Bristol Drive, Aurora, OH 44202
MLS# 5183332Listed by: MARKET FIRST REAL ESTATE SERVICES- Open Sun, 2:30 to 4pm
 $410,999Active3 beds 3 baths2,107 sq. ft.
$410,999Active3 beds 3 baths2,107 sq. ft.850 Dipper Lane #5, Aurora, OH 44202
MLS# 5177271Listed by: REMAX DIVERSITY REAL ESTATE GROUP LLC

