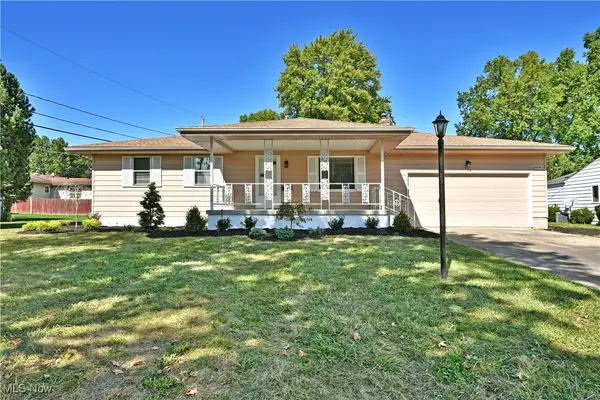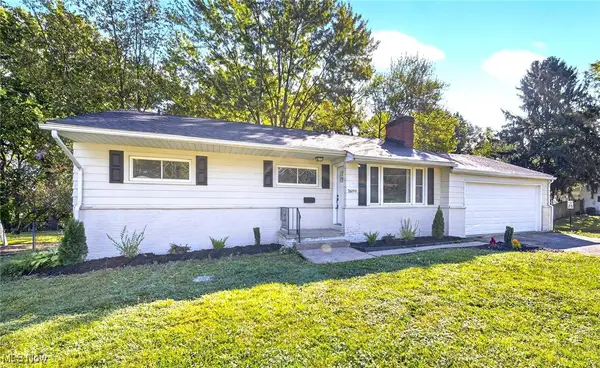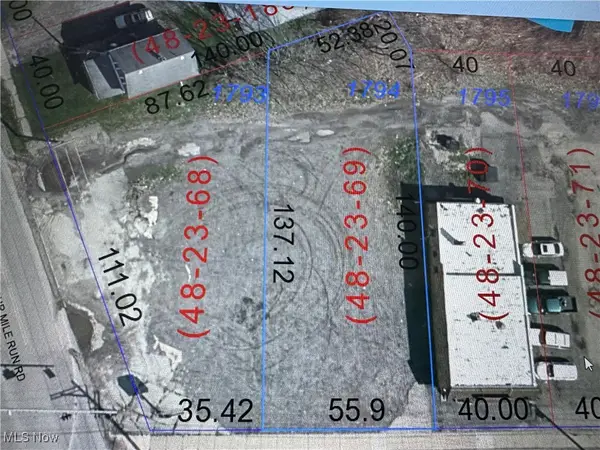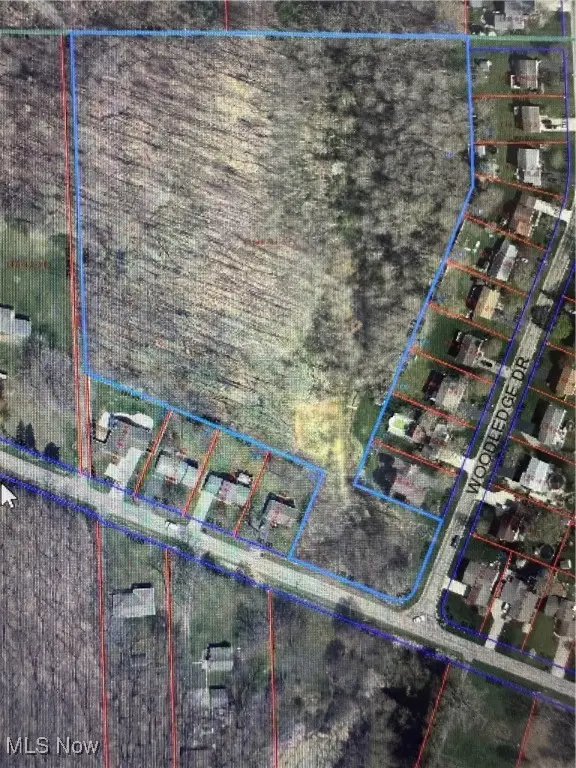145 Marcia Drive, Austintown, OH 44515
Local realty services provided by:Better Homes and Gardens Real Estate Central
Listed by:julia c hackett
Office:re/max valley real estate
MLS#:5133346
Source:OH_NORMLS
Sorry, we are unable to map this address
Price summary
- Price:$183,000
About this home
This is the One! Pride Of Ownership Shines Through Every Inch in this One Owner Home. Beautiful Home In Austintown with 3 Bedrooms, 2Bathrooms and a 2Car Garage. Step Inside to Find a Spotless, Move In Ready Home with nothing to do but Unpack and Enjoy. The First Floor has an Appealing Layout with a Well Appointed Kitchen, Bright and Airy Living Room, Full Bathroom, 2Bedrooms and some Flex Space off the Kitchen that could be used as a sitting room, a dining room or office. One Large Bedroom makes up the second floor with Plenty of Closet Space. Hardwood Floors are under the carpet. The Basement has a Bathroom and Laundry Area with Washer and Dryer that stay, and Glass Block Windows, Waterproofed(2018), and has a Sump Pump(2014).There are Vinyl Tilt in Windows. There's a Nice Covered Porch along Side of the Garage. 2 Car Garage has electric. This Home is Immaculate and Freshly Painted. Great Neighborhood with Easy Access to
rt 46, 11, & 80. Shopping, Schools, and Park are close by. Exceptional Value, Motivated Sellers, This one is truly a Must-See!
Contact an agent
Home facts
- Year built:1954
- Listing ID #:5133346
- Added:102 day(s) ago
- Updated:October 01, 2025 at 02:43 AM
Rooms and interior
- Bedrooms:3
- Total bathrooms:2
- Full bathrooms:2
Heating and cooling
- Cooling:Central Air
- Heating:Forced Air, Gas
Structure and exterior
- Roof:Asphalt, Fiberglass
- Year built:1954
Utilities
- Water:Public
- Sewer:Public Sewer
Finances and disclosures
- Price:$183,000
- Tax amount:$2,056 (2024)
New listings near 145 Marcia Drive
- New
 $199,900Active3 beds 2 baths1,248 sq. ft.
$199,900Active3 beds 2 baths1,248 sq. ft.3662 Monaca Avenue, Youngstown, OH 44511
MLS# 5160083Listed by: MORE OPTIONS REALTY, LLC - New
 $229,000Active3 beds 1 baths1,690 sq. ft.
$229,000Active3 beds 1 baths1,690 sq. ft.4674 Barrington Drive, Austintown, OH 44515
MLS# 5160437Listed by: BROKERS REALTY GROUP - New
 $134,000Active2 beds 2 baths944 sq. ft.
$134,000Active2 beds 2 baths944 sq. ft.81 S Edgehill Avenue, Austintown, OH 44515
MLS# 5158712Listed by: BURGAN REAL ESTATE - New
 $219,900Active3 beds 1 baths1,732 sq. ft.
$219,900Active3 beds 1 baths1,732 sq. ft.2699 Hamman Drive, Youngstown, OH 44511
MLS# 5160250Listed by: SKYMOUNT REALTY, LLC - New
 $255,000Active3 beds 3 baths1,564 sq. ft.
$255,000Active3 beds 3 baths1,564 sq. ft.138 Wilcox Road, Austintown, OH 44515
MLS# 5160169Listed by: BERKSHIRE HATHAWAY HOMESERVICES STOUFFER REALTY  $219,900Pending3 beds 2 baths1,950 sq. ft.
$219,900Pending3 beds 2 baths1,950 sq. ft.6370 Fairview Road, Austintown, OH 44515
MLS# 5157564Listed by: NEXTHOME GO30 REALTY- New
 $330,000Active4 beds 3 baths
$330,000Active4 beds 3 baths1560 S Meridian Road, Austintown, OH 44511
MLS# 5159056Listed by: KELLER WILLIAMS CHERVENIC RLTY - New
 $119,000Active4 beds 1 baths1,440 sq. ft.
$119,000Active4 beds 1 baths1,440 sq. ft.256 S Roanoke Avenue, Austintown, OH 44515
MLS# 5158690Listed by: KELLER WILLIAMS CHERVENIC RLTY - New
 $29,900Active0.35 Acres
$29,900Active0.35 Acres3794-3796 Mahoning Avenue, Austintown, OH 44515
MLS# 5158494Listed by: CENTURY 21 LAKESIDE REALTY - New
 $38,000Active8.95 Acres
$38,000Active8.95 AcresW Webb Road, Austintown, OH 44515
MLS# 5158505Listed by: CENTURY 21 LAKESIDE REALTY
