- BHGRE®
- Ohio
- Austintown
- 1707 West Hampton Drive
1707 West Hampton Drive, Austintown, OH 44515
Local realty services provided by:Better Homes and Gardens Real Estate Central
Listed by: chad m cromer
Office: nexthome go30 realty
MLS#:5145407
Source:OH_NORMLS
Price summary
- Price:$144,900
- Price per sq. ft.:$121.97
- Monthly HOA dues:$291
About this home
Bright & Spacious Condo with New Updates in a Quiet Community.
Welcome to this beautiful maintained condo featuring all new kitchen appliances, fresh carpeting and newly painted throughout. This inviting home offers spacious rooms, two walk-in closets and a nicely appointed kitchen with ample cupboard space - perfect for everyday living and entertaining.
The great room boasts a vaulted ceiling and abundant natural sunlight, thanks to its desirable south facing exposure. An open second floor loft adds a flexible space ideal for a homes office, reading nook, or guest area.
Enjoy the convenience of being just steps from the covered carport, with plenty of visitor parking nearby. Tucked away in a quiet and well kept community, this home blends comfort, convenience, and style-all in one attractive package.
Don't miss your chance to make this sun-filled condo your new home!
Contact an agent
Home facts
- Year built:1989
- Listing ID #:5145407
- Added:179 day(s) ago
- Updated:January 28, 2026 at 03:11 PM
Rooms and interior
- Bedrooms:2
- Total bathrooms:1
- Full bathrooms:1
- Living area:1,188 sq. ft.
Heating and cooling
- Cooling:Central Air
- Heating:Forced Air, Gas
Structure and exterior
- Roof:Asphalt, Fiberglass
- Year built:1989
- Building area:1,188 sq. ft.
- Lot area:0.02 Acres
Utilities
- Water:Public
- Sewer:Public Sewer
Finances and disclosures
- Price:$144,900
- Price per sq. ft.:$121.97
- Tax amount:$1,421 (2024)
New listings near 1707 West Hampton Drive
- New
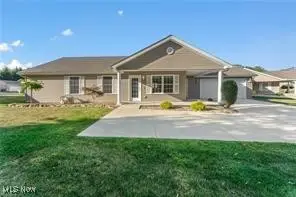 $299,000Active2 beds 3 baths1,496 sq. ft.
$299,000Active2 beds 3 baths1,496 sq. ft.603 S Raccoon Road #14, Austintown, OH 44515
MLS# 5184040Listed by: RUSSELL REAL ESTATE SERVICES 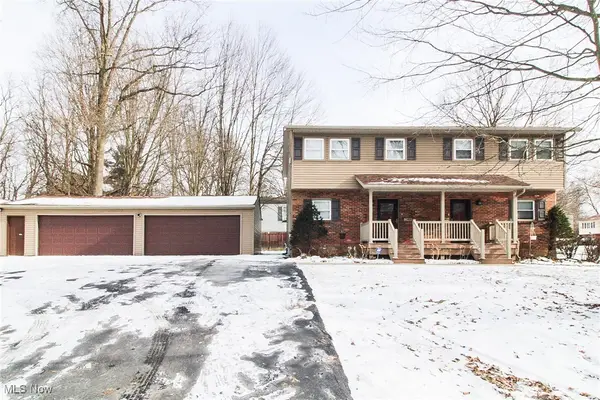 $220,000Pending4 beds 4 baths
$220,000Pending4 beds 4 baths3970-3972 Dunbar Street, Austintown, OH 44515
MLS# 5183525Listed by: KELLER WILLIAMS CHERVENIC RLTY- New
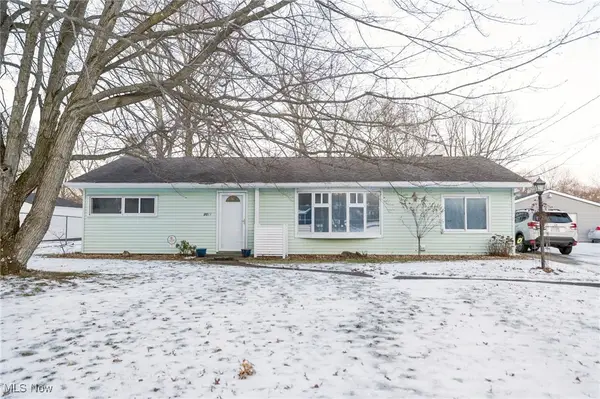 $159,900Active3 beds 1 baths1,200 sq. ft.
$159,900Active3 beds 1 baths1,200 sq. ft.3011 Bainbridge Avenue, Youngstown, OH 44511
MLS# 5183437Listed by: BROKERS REALTY GROUP - New
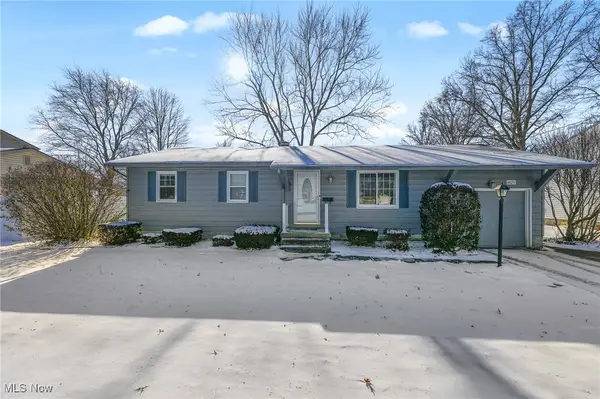 $249,900Active3 beds 2 baths1,937 sq. ft.
$249,900Active3 beds 2 baths1,937 sq. ft.4829 New Road, Youngstown, OH 44515
MLS# 5183248Listed by: EXP REALTY, LLC. - New
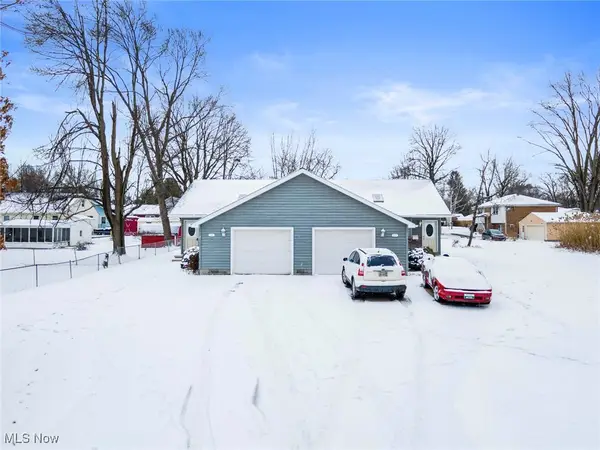 $259,900Active4 beds 4 baths1,848 sq. ft.
$259,900Active4 beds 4 baths1,848 sq. ft.3921/3923 Huntmere Avenue, Youngstown, OH 44515
MLS# 5182181Listed by: RE/MAX EDGE REALTY 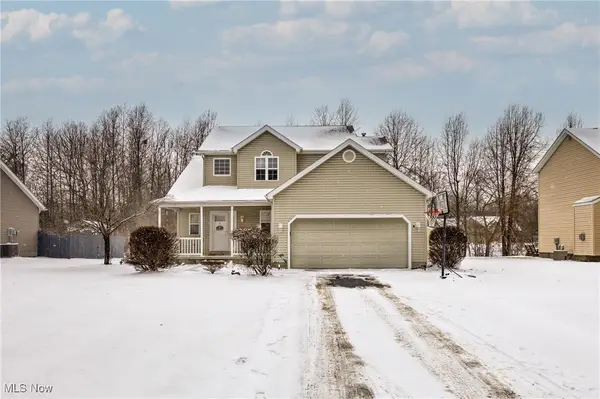 $344,000Pending3 beds 4 baths2,839 sq. ft.
$344,000Pending3 beds 4 baths2,839 sq. ft.1244 Cross Drive, Austintown, OH 44515
MLS# 5182089Listed by: KELLER WILLIAMS CHERVENIC REALTY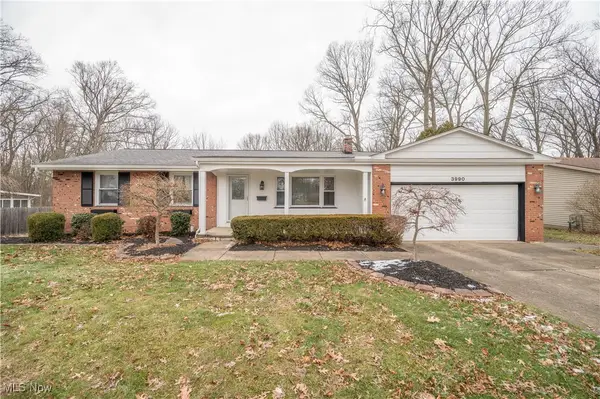 $230,000Pending3 beds 3 baths1,856 sq. ft.
$230,000Pending3 beds 3 baths1,856 sq. ft.3990 Claridge Drive, Austintown, OH 44511
MLS# 5181968Listed by: CENTURY 21 LAKESIDE REALTY $210,900Pending3 beds 2 baths1,445 sq. ft.
$210,900Pending3 beds 2 baths1,445 sq. ft.1726 Lancaster Drive, Youngstown, OH 44511
MLS# 5180715Listed by: NEXTHOME GO30 REALTY $329,900Active3 beds 3 baths2,020 sq. ft.
$329,900Active3 beds 3 baths2,020 sq. ft.583 Wyndclift Circle, Austintown, OH 44515
MLS# 5181221Listed by: CENTURY 21 LAKESIDE REALTY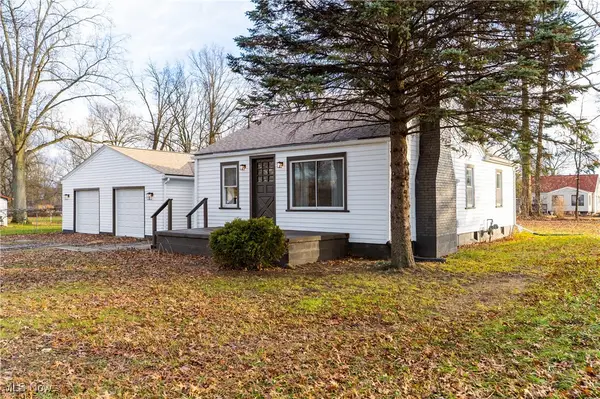 $165,000Pending3 beds 1 baths1,011 sq. ft.
$165,000Pending3 beds 1 baths1,011 sq. ft.4591 Fitzgerald Avenue, Youngstown, OH 44515
MLS# 5181060Listed by: REAL OF OHIO

