1782 Brockton Drive, Austintown, OH 44511
Local realty services provided by:Better Homes and Gardens Real Estate Central
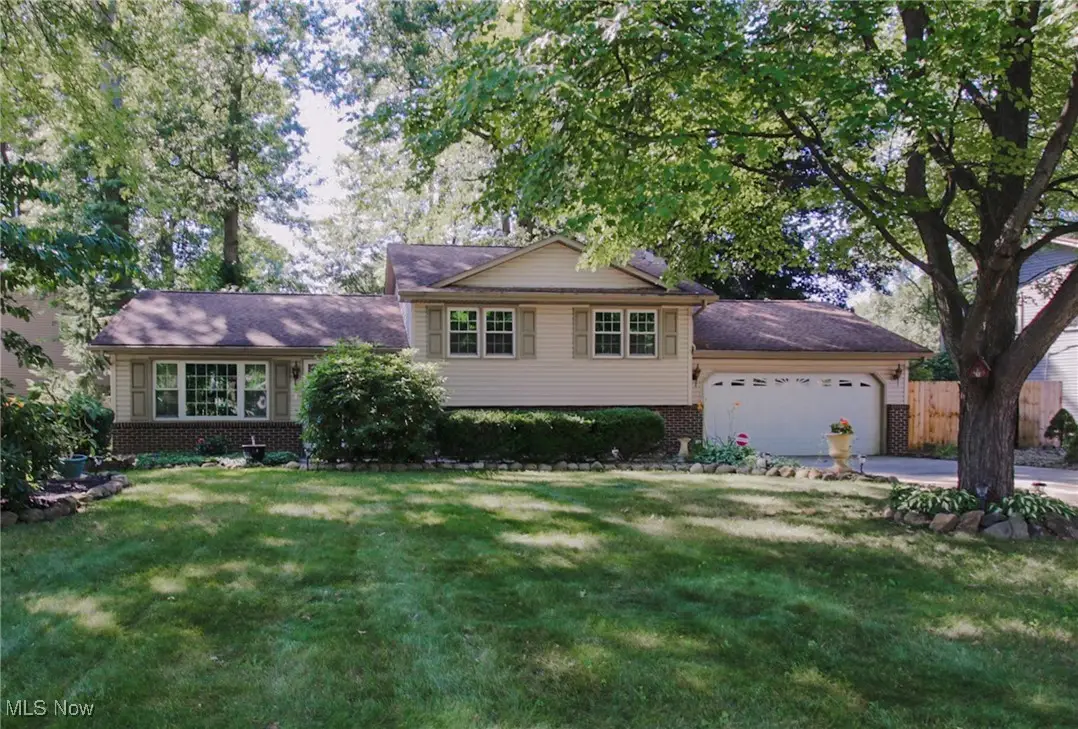
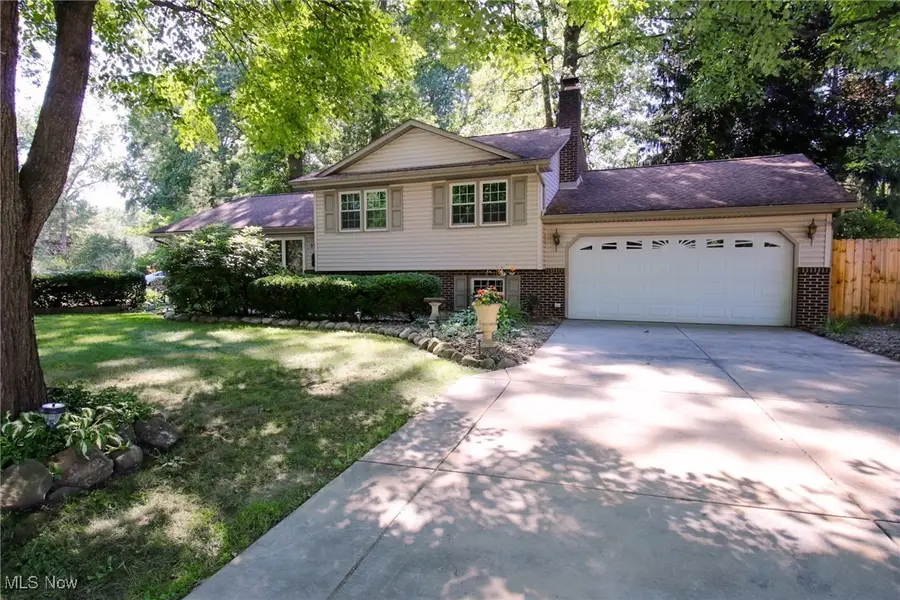
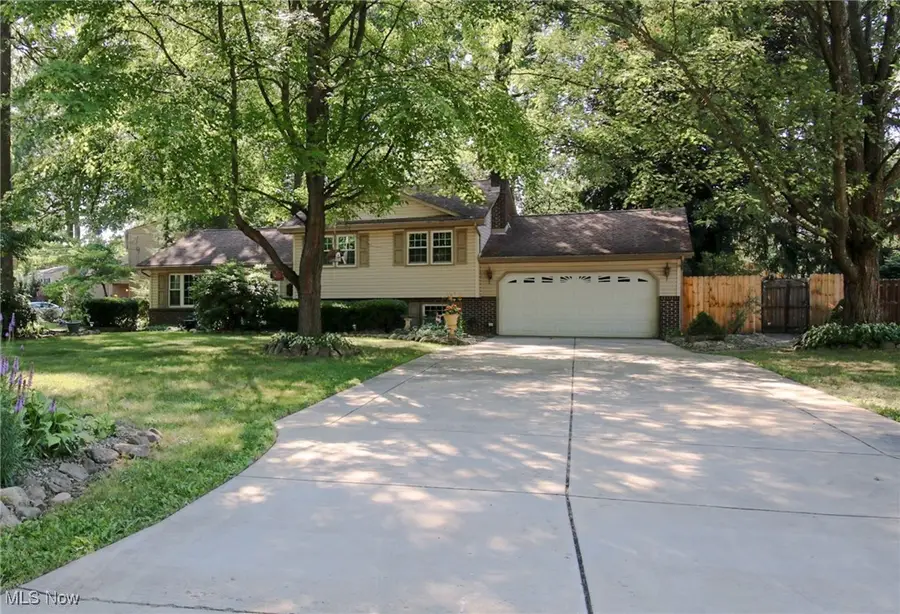
Listed by:melissa birmingham
Office:burgan real estate
MLS#:5127606
Source:OH_NORMLS
Price summary
- Price:$239,900
- Price per sq. ft.:$119.95
About this home
Welcome to this beautifully updated 3-bedroom, 1.5-bath split-level home located in the desirable Highland Park neighborhood of Austintown. Situated on a nearly half-acre, beautifully manicured lot, this home offers the perfect blend of comfort, style, and outdoor enjoyment. Step inside the double doors to the living room to find cathedral ceilings and brand new vinyl flooring, complemented by fresh paint, updated windows, and modern light fixtures throughout that give the entire home a bright, contemporary feel. The living room and kitchen flow into the dining area, which opens to the fabulous four-seasons room with stylish ceiling fans and convenient Hunter Douglas automatic blinds. Upstairs, you'll find the main bathroom, which was fully renovated in 2017, and features private access from the primary bedroom. Three well-sized bedrooms with new carpet and paint and a whole house fan complete the upper level. The lower level features a spacious den with a wood-burning fireplace, a half bath, and laundry area with a wall of cabinets for storage. Enjoy the freshly landscaped, private backyard which showcases low-maintenance perennials and also includes a huge shed with loft storage. The attached oversized heated two-car garage has a work area and the wide driveway provides plenty of space for cars and more. The home's mechanical systems, while older, are fully operational as confirmed by the pre-inspection report. For added peace of mind, the sellers are offering to install a brand-new furnace and hot water tank with an acceptable offer. All of this plus a one year home warranty is included! Don’t miss your chance to own this home that checks all the boxes in one of Austintown’s most sought-after neighborhoods!
Contact an agent
Home facts
- Year built:1973
- Listing Id #:5127606
- Added:20 day(s) ago
- Updated:August 12, 2025 at 07:18 AM
Rooms and interior
- Bedrooms:3
- Total bathrooms:2
- Full bathrooms:1
- Half bathrooms:1
- Living area:2,000 sq. ft.
Heating and cooling
- Cooling:Central Air
- Heating:Fireplaces, Forced Air, Gas
Structure and exterior
- Roof:Asphalt, Fiberglass
- Year built:1973
- Building area:2,000 sq. ft.
- Lot area:0.44 Acres
Utilities
- Water:Public
- Sewer:Public Sewer
Finances and disclosures
- Price:$239,900
- Price per sq. ft.:$119.95
- Tax amount:$2,899 (2024)
New listings near 1782 Brockton Drive
- New
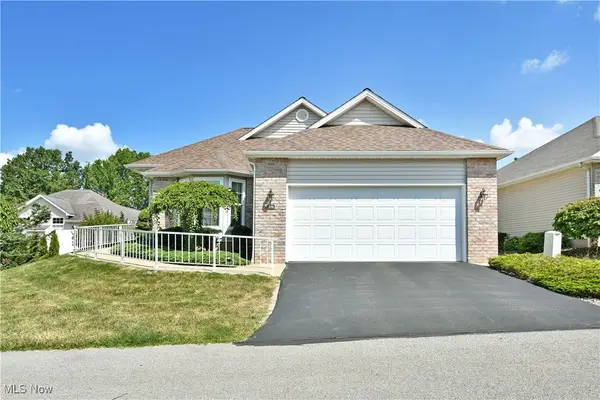 $295,000Active3 beds 2 baths1,532 sq. ft.
$295,000Active3 beds 2 baths1,532 sq. ft.125 Fitch Boulevard #280, Youngstown, OH 44515
MLS# 5148062Listed by: BROKERS REALTY GROUP - New
 $235,000Active3 beds 2 baths1,191 sq. ft.
$235,000Active3 beds 2 baths1,191 sq. ft.3508 Forty Second Street, Canfield, OH 44406
MLS# 5148173Listed by: COLDWELL BANKER EVENBAY REAL ESTATE LLC - New
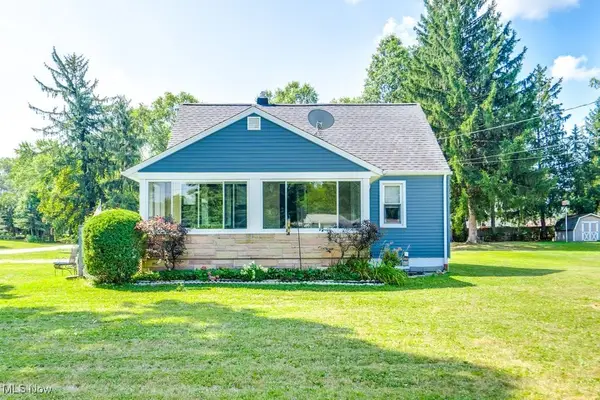 $172,500Active3 beds 2 baths1,800 sq. ft.
$172,500Active3 beds 2 baths1,800 sq. ft.5103 E Rockwell Road, Youngstown, OH 44515
MLS# 5147360Listed by: EXP REALTY, LLC. - New
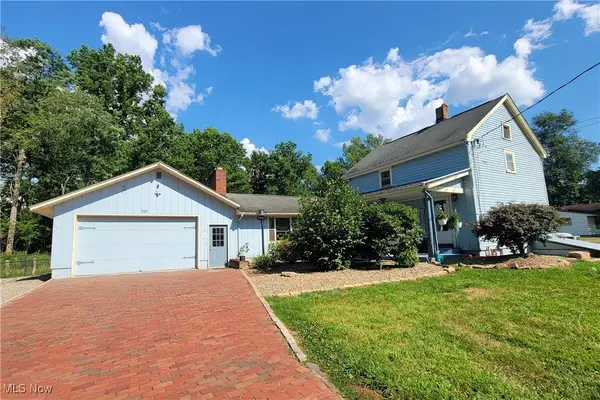 $199,900Active3 beds 2 baths1,778 sq. ft.
$199,900Active3 beds 2 baths1,778 sq. ft.905 N Turner Road, Austintown, OH 44515
MLS# 5148261Listed by: KELLER WILLIAMS CHERVENIC RLTY - New
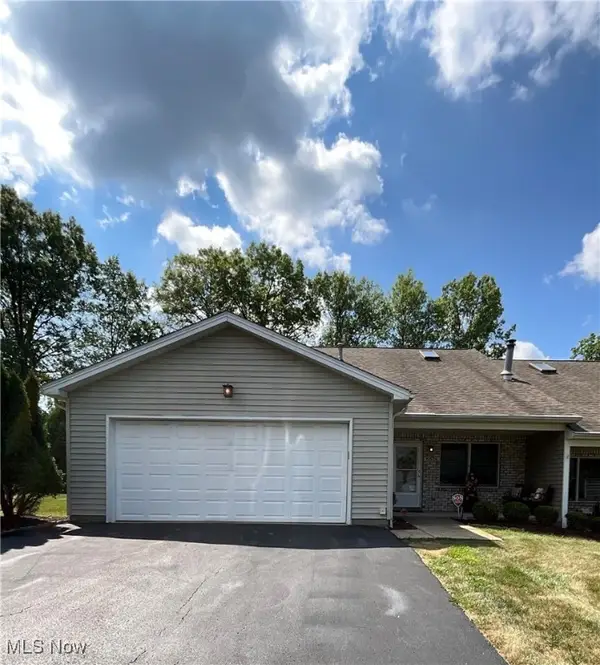 $245,000Active3 beds 3 baths
$245,000Active3 beds 3 baths557 Wilcox Road, Austintown, OH 44515
MLS# 5147527Listed by: BURGAN REAL ESTATE - New
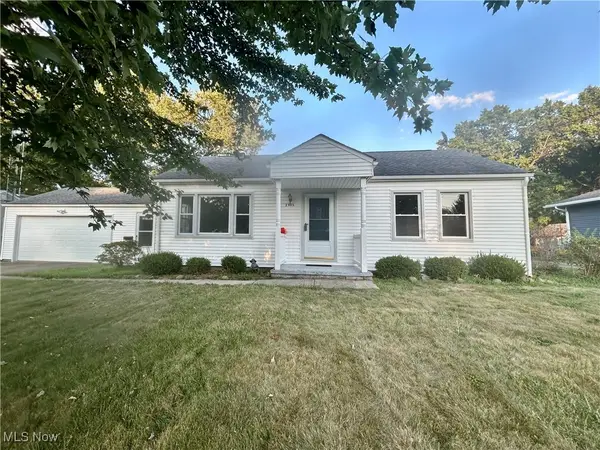 $195,000Active3 beds 2 baths2,457 sq. ft.
$195,000Active3 beds 2 baths2,457 sq. ft.2905 Penny Lane, Austintown, OH 44515
MLS# 5147934Listed by: RE/MAX VALLEY REAL ESTATE - New
 $170,000Active3 beds 2 baths1,432 sq. ft.
$170,000Active3 beds 2 baths1,432 sq. ft.258 S Navarre Avenue, Austintown, OH 44515
MLS# 5146909Listed by: CENTURY 21 LAKESIDE REALTY 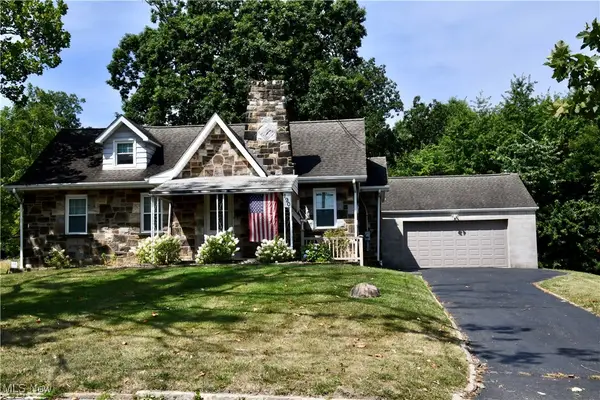 $164,900Pending5 beds 3 baths1,557 sq. ft.
$164,900Pending5 beds 3 baths1,557 sq. ft.190 Forest Hill Drive, Austintown, OH 44515
MLS# 5147153Listed by: BROKERS REALTY GROUP- Open Sun, 1 to 2:30pmNew
 $199,000Active4 beds 2 baths1,988 sq. ft.
$199,000Active4 beds 2 baths1,988 sq. ft.4815 New Road, Youngstown, OH 44515
MLS# 5147089Listed by: GONATAS REAL ESTATE  $129,000Pending2 beds 2 baths1,150 sq. ft.
$129,000Pending2 beds 2 baths1,150 sq. ft.5665 Callaway Circle, Youngstown, OH 44515
MLS# 5138820Listed by: BERKSHIRE HATHAWAY HOMESERVICES STOUFFER REALTY
