352 Wyndclift Place, Austintown, OH 44515
Local realty services provided by:Better Homes and Gardens Real Estate Central
Listed by: stacie maston
Office: burgan real estate
MLS#:5168137
Source:OH_NORMLS
Price summary
- Price:$349,900
- Price per sq. ft.:$113.46
About this home
This 3-bedroom, 4-bathroom home is tucked back in a cul-de-sac, has been recently renovated & is a MUST SEE! With over 3000 sq. ft. of living space, located in Austintown LSD, has a private backyard AND a 4-car tandem garage...this one checks all the boxes! When you drive up, you’ll notice a freshly painted cedar exterior, huge concrete covered wrap around front porch, and a newer roof. When walking in through the front door, you’re greeted by a two-story foyer with oak staircase & chandelier. Off to the left is a large family room with bay window, fresh paint, new vinyl LVT floors, 9 ft. ceilings and 6-panel oak doors that run throughout the main level! A dining room leads into the renovated kitchen with black cabinets, gold accents, new countertops, large pantry space, appliances (2025) and a great view out to the fully fenced backyard. The kitchen opens up to the living room with sliding glass door, floor to ceiling stone fireplace, built-in bookcases & a wet bar with new beverage cooler! A half bathroom and and a first-floor laundry room with cabinets and new utility sink complete the main level. Off the laundry room is a huge 4-car tandem garage with two new garage door openers, newer garage doors, gas furnace (never used) & rear garage door! Upstairs has new LVT floors throughout the hallway, and new carpet in the bedrooms with a walk out balcony facing the front neighborhood! The common full bathroom has a new toilet, vanity, flooring and fixtures. The owner’s suite has a walk-in closet, a gorgeous, remodeled bathroom with new soaking tub, tiled stand up shower, vanity, toilet, LVT flooring and fixtures. The basement has even more living space with a partially finished area with huge wet bar, cabinets, new vinyl flooring & a half bathroom that’s already plumbed for a shower, new vanity, toilet & fixtures. Out back is a large multi-level deck, backyard lined with trees and a concrete patio as well as a new A/C unit! Don't miss out on this one!
Contact an agent
Home facts
- Year built:1987
- Listing ID #:5168137
- Added:48 day(s) ago
- Updated:December 17, 2025 at 10:04 AM
Rooms and interior
- Bedrooms:3
- Total bathrooms:4
- Full bathrooms:2
- Half bathrooms:2
- Living area:3,084 sq. ft.
Heating and cooling
- Cooling:Central Air
- Heating:Fireplaces, Forced Air, Gas
Structure and exterior
- Roof:Asphalt, Fiberglass
- Year built:1987
- Building area:3,084 sq. ft.
- Lot area:0.35 Acres
Utilities
- Water:Public
- Sewer:Public Sewer
Finances and disclosures
- Price:$349,900
- Price per sq. ft.:$113.46
- Tax amount:$4,246 (2024)
New listings near 352 Wyndclift Place
- New
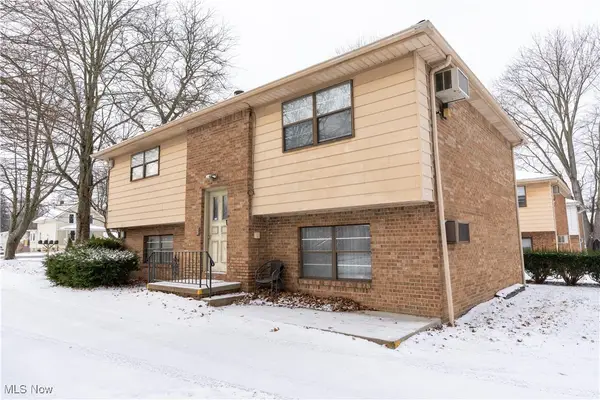 $199,900Active4 beds 2 baths1,900 sq. ft.
$199,900Active4 beds 2 baths1,900 sq. ft.3928/3930 Frederick Street, Youngstown, OH 44515
MLS# 5176354Listed by: RE/MAX EDGE REALTY - New
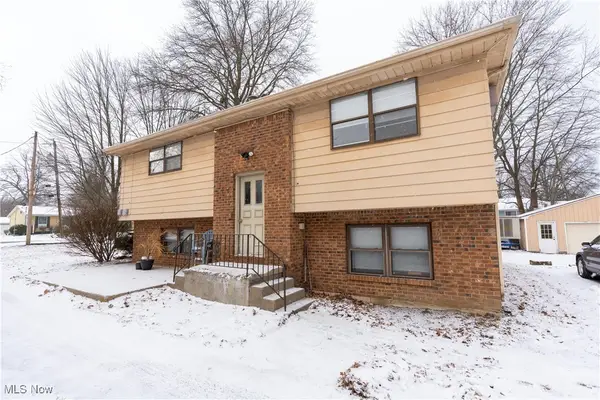 $199,900Active4 beds 2 baths1,896 sq. ft.
$199,900Active4 beds 2 baths1,896 sq. ft.3908/3910 Frederick Street, Youngstown, OH 44515
MLS# 5176054Listed by: RE/MAX EDGE REALTY - Open Sun, 1 to 3pmNew
 $190,000Active3 beds 2 baths1,536 sq. ft.
$190,000Active3 beds 2 baths1,536 sq. ft.3915 Mahoning Avenue, Austintown, OH 44515
MLS# 5176662Listed by: CENTURY 21 LAKESIDE REALTY - New
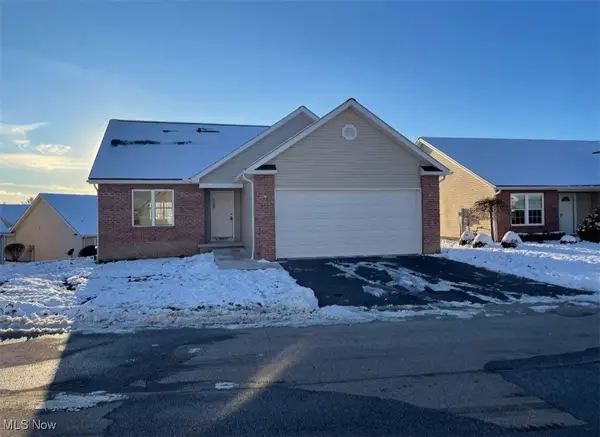 $305,000Active3 beds 2 baths1,357 sq. ft.
$305,000Active3 beds 2 baths1,357 sq. ft.125 Fitch Boulevard #235, Youngstown, OH 44515
MLS# 5176159Listed by: ZID REALTY & ASSOCIATES - New
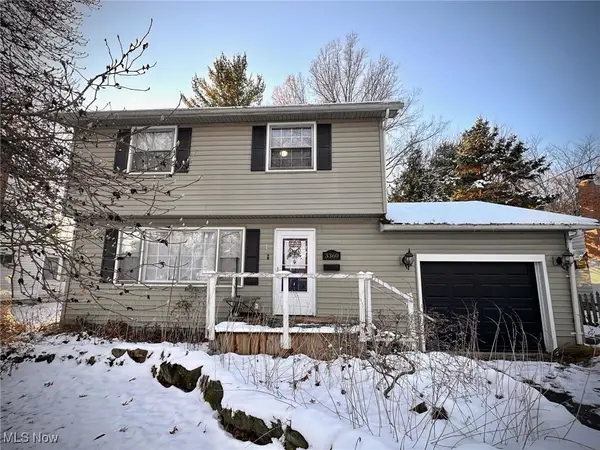 $184,000Active3 beds 2 baths1,898 sq. ft.
$184,000Active3 beds 2 baths1,898 sq. ft.3360 Allendale Avenue, Youngstown, OH 44511
MLS# 5176082Listed by: CENTURY 21 LAKESIDE REALTY  $189,000Pending3 beds 2 baths2,292 sq. ft.
$189,000Pending3 beds 2 baths2,292 sq. ft.3425 Bentwillow Lane, Youngstown, OH 44511
MLS# 5175988Listed by: BERKSHIRE HATHAWAY HOMESERVICES STOUFFER REALTY- New
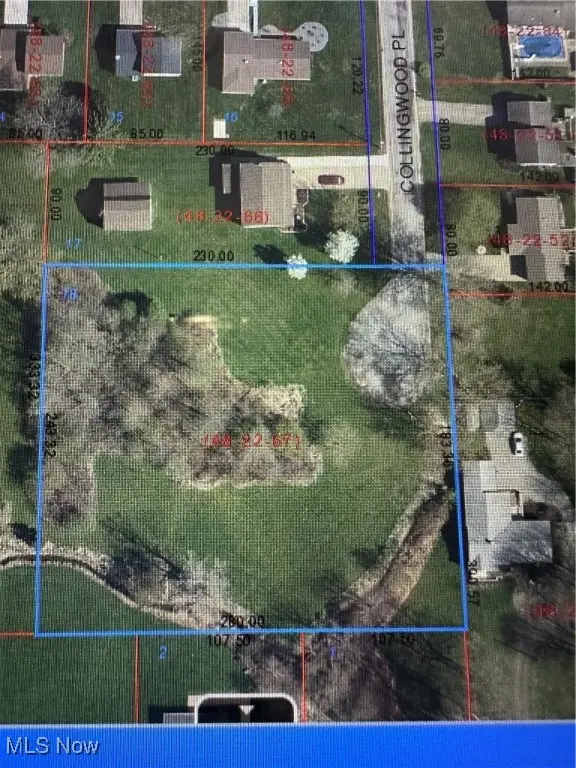 $41,000Active0.66 Acres
$41,000Active0.66 AcresCollingwood Place, Austintown, OH 44515
MLS# 5175982Listed by: CENTURY 21 LAKESIDE REALTY - New
 $7,000Active0.23 Acres
$7,000Active0.23 AcresN Navarre Avenue, Austintown, OH 44515
MLS# 5175985Listed by: CENTURY 21 LAKESIDE REALTY - New
 $20,500Active0.44 Acres
$20,500Active0.44 Acres4430 Nantucket Drive, Austintown, OH 44515
MLS# 5175986Listed by: CENTURY 21 LAKESIDE REALTY  $48,500Active1.61 Acres
$48,500Active1.61 AcresNorquest Boulevard, Austintown, OH 44515
MLS# 5175593Listed by: CENTURY 21 LAKESIDE REALTY
