4295 Maureen Drive, Austintown, OH 44511
Local realty services provided by:Better Homes and Gardens Real Estate Central
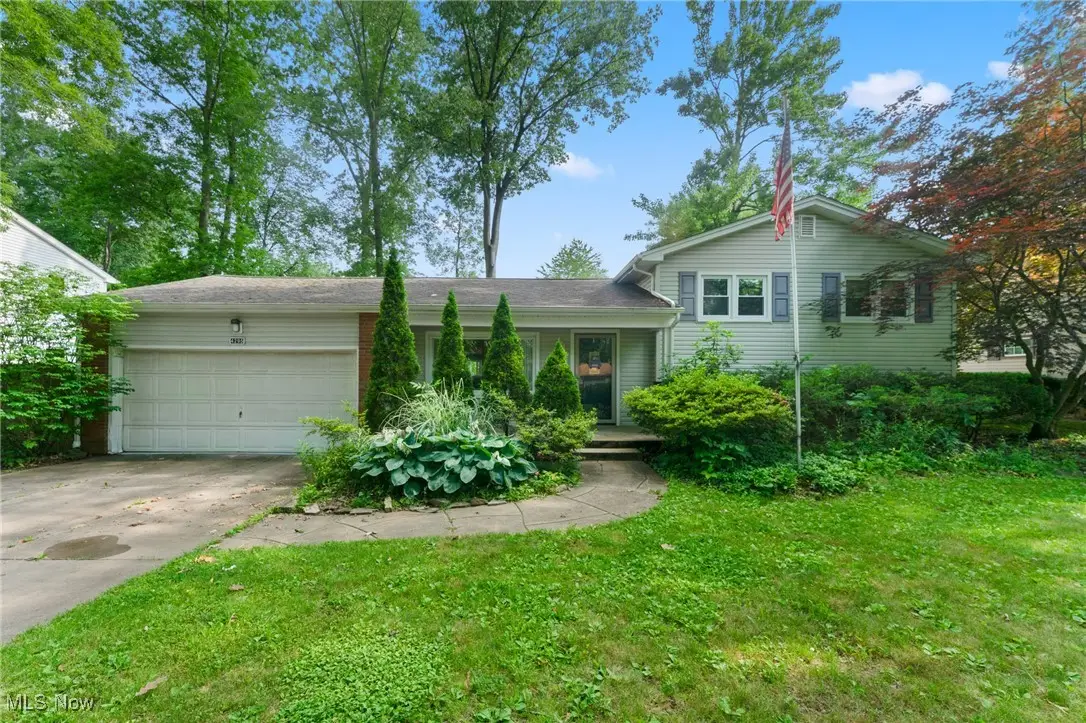
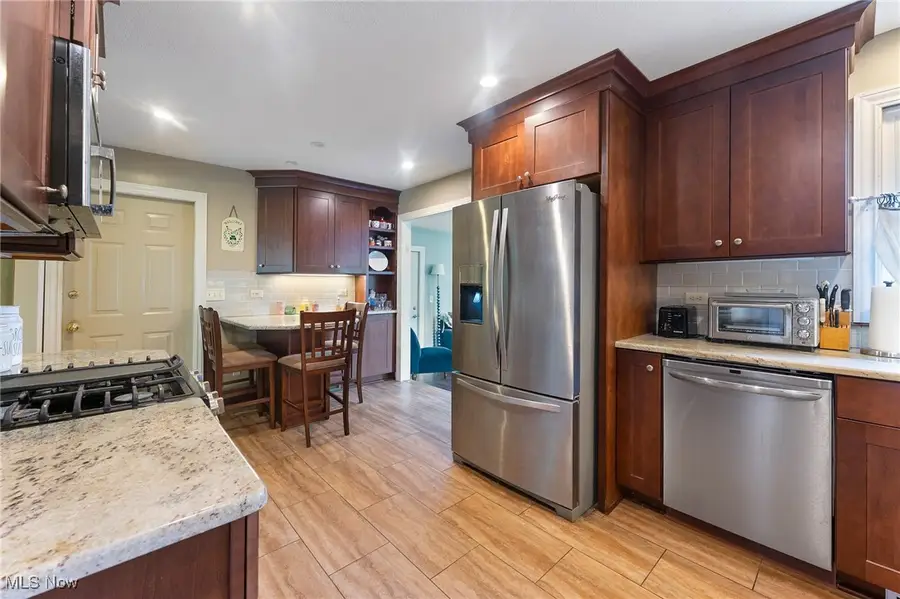
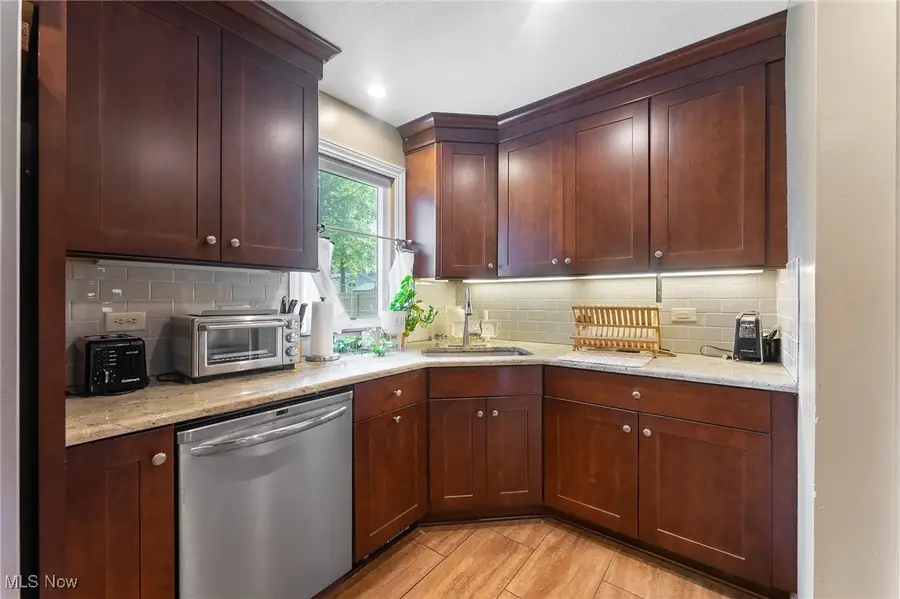
Listed by:jennifer arnett
Office:century 21 lakeside realty
MLS#:5134431
Source:OH_NORMLS
Price summary
- Price:$195,000
- Price per sq. ft.:$124.44
About this home
Charming Split-Level with Potential in Austintown Schools!
Discover this inviting split-level home in Austintown School District. Featuring 3 bedrooms, 1.5 baths, and a 2-car attached garage, this home is perfect for anyone looking for both comfort and room to grow.
Enjoy cooking and entertaining in the beautifully remodeled kitchen with granite countertops and updated cabinetry. The home has been thoughtfully expanded with a large family room addition and a versatile bonus room—ideal for a home office, playroom, or future fourth bedroom.
The lower level offers even more space with a second cozy family room and walkout access to the backyard, making indoor-outdoor living a breeze. Whether you're looking to move right in or add your personal touch, this home offers endless potential to make it your own.
Don't miss out—schedule your private showing today and imagine the possibilities!
Contact an agent
Home facts
- Year built:1963
- Listing Id #:5134431
- Added:38 day(s) ago
- Updated:August 15, 2025 at 07:21 AM
Rooms and interior
- Bedrooms:3
- Total bathrooms:2
- Full bathrooms:1
- Half bathrooms:1
- Living area:1,567 sq. ft.
Heating and cooling
- Cooling:Central Air
- Heating:Forced Air, Gas
Structure and exterior
- Roof:Asphalt, Fiberglass
- Year built:1963
- Building area:1,567 sq. ft.
- Lot area:0.28 Acres
Utilities
- Water:Public
- Sewer:Public Sewer
Finances and disclosures
- Price:$195,000
- Price per sq. ft.:$124.44
- Tax amount:$2,456 (2024)
New listings near 4295 Maureen Drive
- New
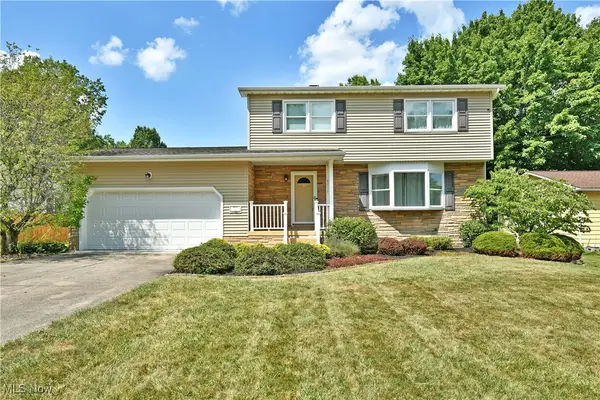 $235,000Active3 beds 2 baths1,500 sq. ft.
$235,000Active3 beds 2 baths1,500 sq. ft.5315 Argonne Drive, Youngstown, OH 44515
MLS# 5147998Listed by: BROKERS REALTY GROUP - New
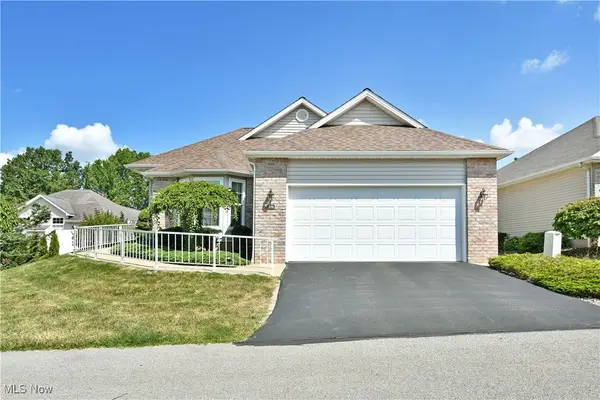 $295,000Active3 beds 2 baths1,532 sq. ft.
$295,000Active3 beds 2 baths1,532 sq. ft.125 Fitch Boulevard #280, Youngstown, OH 44515
MLS# 5148062Listed by: BROKERS REALTY GROUP - New
 $235,000Active3 beds 2 baths1,191 sq. ft.
$235,000Active3 beds 2 baths1,191 sq. ft.3508 Forty Second Street, Canfield, OH 44406
MLS# 5148173Listed by: COLDWELL BANKER EVENBAY REAL ESTATE LLC - New
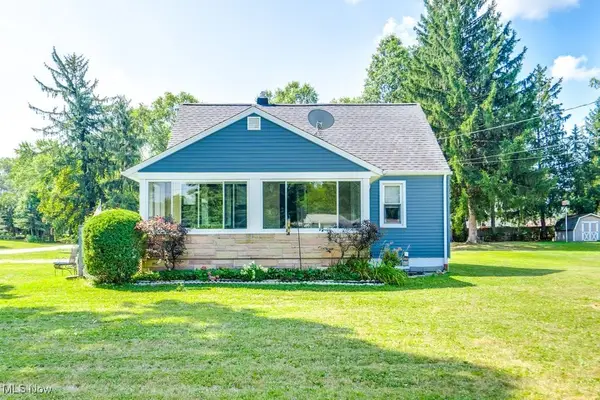 $172,500Active3 beds 2 baths1,800 sq. ft.
$172,500Active3 beds 2 baths1,800 sq. ft.5103 E Rockwell Road, Youngstown, OH 44515
MLS# 5147360Listed by: EXP REALTY, LLC. - New
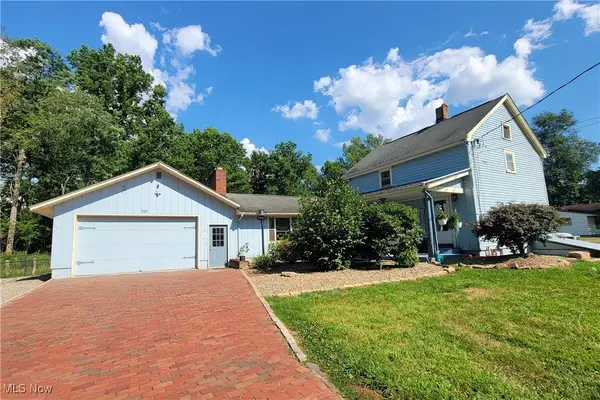 $199,900Active3 beds 2 baths1,778 sq. ft.
$199,900Active3 beds 2 baths1,778 sq. ft.905 N Turner Road, Austintown, OH 44515
MLS# 5148261Listed by: KELLER WILLIAMS CHERVENIC RLTY - New
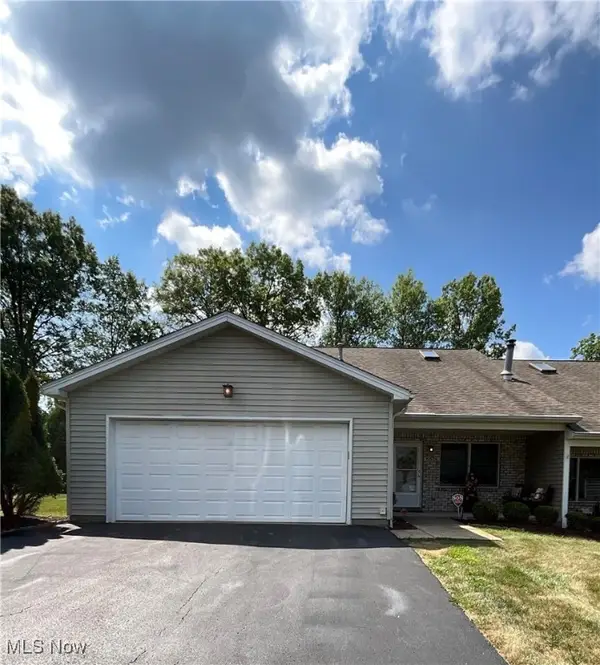 $245,000Active3 beds 3 baths
$245,000Active3 beds 3 baths557 Wilcox Road, Austintown, OH 44515
MLS# 5147527Listed by: BURGAN REAL ESTATE - New
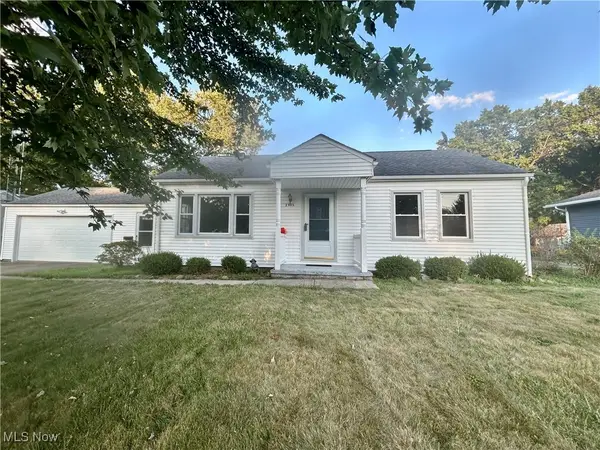 $195,000Active3 beds 2 baths2,457 sq. ft.
$195,000Active3 beds 2 baths2,457 sq. ft.2905 Penny Lane, Austintown, OH 44515
MLS# 5147934Listed by: RE/MAX VALLEY REAL ESTATE  $170,000Pending3 beds 2 baths1,432 sq. ft.
$170,000Pending3 beds 2 baths1,432 sq. ft.258 S Navarre Avenue, Austintown, OH 44515
MLS# 5146909Listed by: CENTURY 21 LAKESIDE REALTY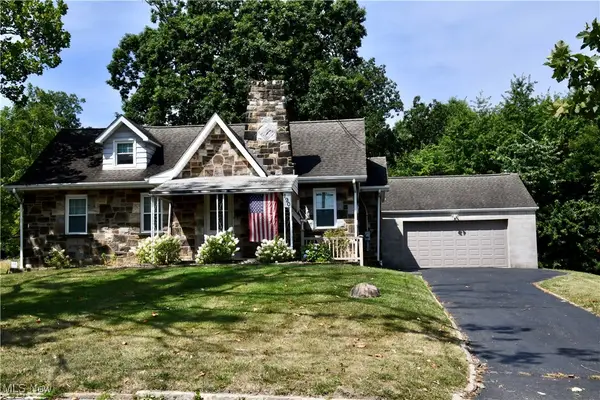 $164,900Pending5 beds 3 baths1,557 sq. ft.
$164,900Pending5 beds 3 baths1,557 sq. ft.190 Forest Hill Drive, Austintown, OH 44515
MLS# 5147153Listed by: BROKERS REALTY GROUP- Open Sun, 1 to 2:30pmNew
 $199,000Active4 beds 2 baths1,988 sq. ft.
$199,000Active4 beds 2 baths1,988 sq. ft.4815 New Road, Youngstown, OH 44515
MLS# 5147089Listed by: GONATAS REAL ESTATE
