5200 Nashua Drive, Austintown, OH 44515
Local realty services provided by:Better Homes and Gardens Real Estate Central
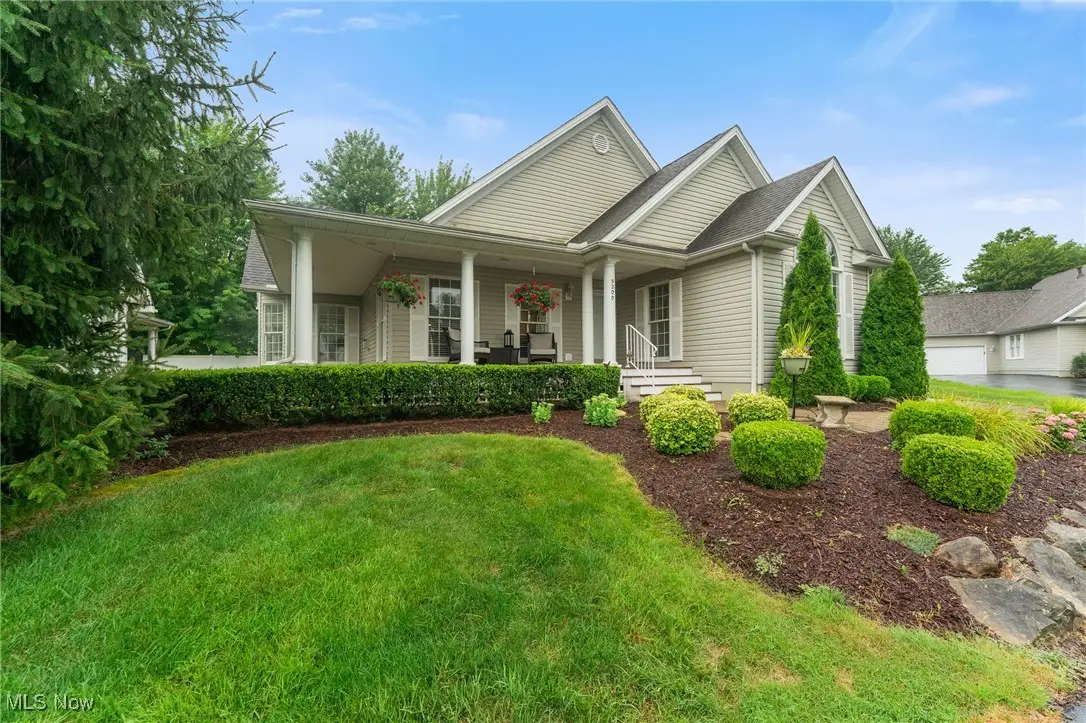
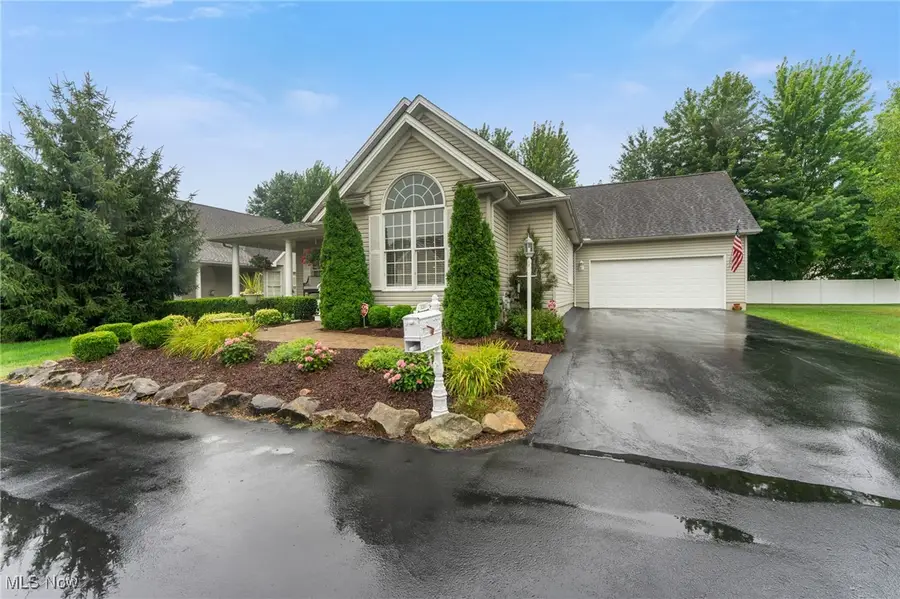
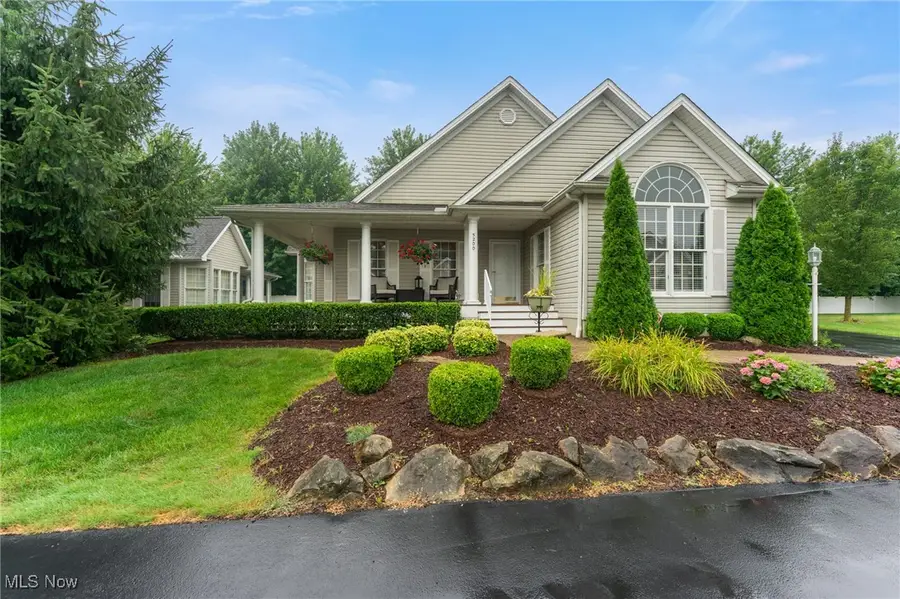
Listed by:linda m kiraly
Office:berkshire hathaway homeservices stouffer realty
MLS#:5142006
Source:OH_NORMLS
Price summary
- Price:$375,000
- Price per sq. ft.:$173.21
- Monthly HOA dues:$385
About this home
This beautifully updated, freestanding villa is now available at Bella Terra!
Built in 2004 and over 2100 square feet, its one of the largest villa plans in the community. The welcoming, wraparound covered front and back porch are staples of the neighborhood and enjoyed throughout the seasons!
Freshly painted throughout in 2023 in a neutral, soothing hue. The living room is spacious and features a cathedral ceiling with fan and gas fireplace. The eat-in kitchen highlights include white cabinets, contrasting island with seating, granite countertops, stainless appliances, undercabinet lighting and pullouts. New lighting and blinds throughout! Both baths have granite countertops. FURNACE AND CENTRAL AIR ARE NEW IN 2024. Solid hardwood floors from Baird Brothers shine in primary areas. Three bedrooms are located on the first floor with the third currently being used as an office. Bedroom four is located on the second floor and can be utilized as a hobby/craft space or is perfect as is for overnight guests. Bella Terra is a gem community in Austintown with convenient access to stores, restaurants, hospitals and highways.
Contact an agent
Home facts
- Year built:2004
- Listing Id #:5142006
- Added:10 day(s) ago
- Updated:August 12, 2025 at 07:18 AM
Rooms and interior
- Bedrooms:4
- Total bathrooms:2
- Full bathrooms:2
- Living area:2,165 sq. ft.
Heating and cooling
- Cooling:Central Air
- Heating:Forced Air, Gas
Structure and exterior
- Roof:Asphalt, Fiberglass
- Year built:2004
- Building area:2,165 sq. ft.
- Lot area:0.06 Acres
Utilities
- Water:Public
- Sewer:Public Sewer
Finances and disclosures
- Price:$375,000
- Price per sq. ft.:$173.21
- Tax amount:$4,276 (2024)
New listings near 5200 Nashua Drive
- New
 $235,000Active3 beds 2 baths1,191 sq. ft.
$235,000Active3 beds 2 baths1,191 sq. ft.3508 Forty Second Street, Canfield, OH 44406
MLS# 5148173Listed by: COLDWELL BANKER EVENBAY REAL ESTATE LLC - New
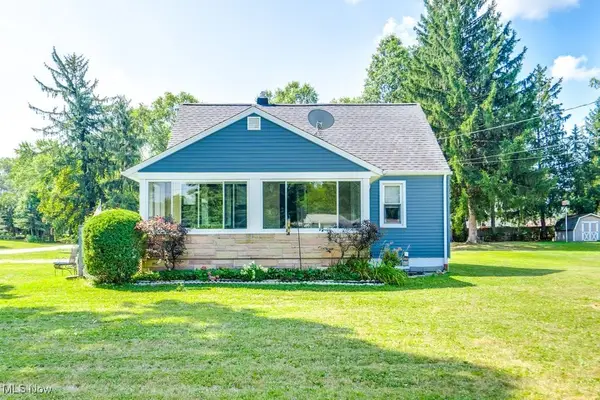 $172,500Active3 beds 2 baths1,800 sq. ft.
$172,500Active3 beds 2 baths1,800 sq. ft.5103 E Rockwell Road, Youngstown, OH 44515
MLS# 5147360Listed by: EXP REALTY, LLC. - New
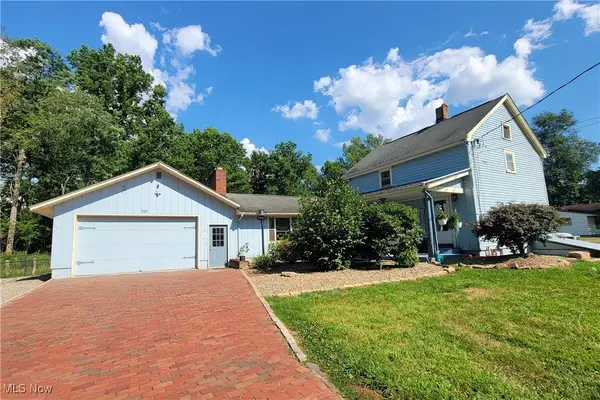 $199,900Active3 beds 2 baths1,778 sq. ft.
$199,900Active3 beds 2 baths1,778 sq. ft.905 N Turner Road, Austintown, OH 44515
MLS# 5148261Listed by: KELLER WILLIAMS CHERVENIC RLTY - New
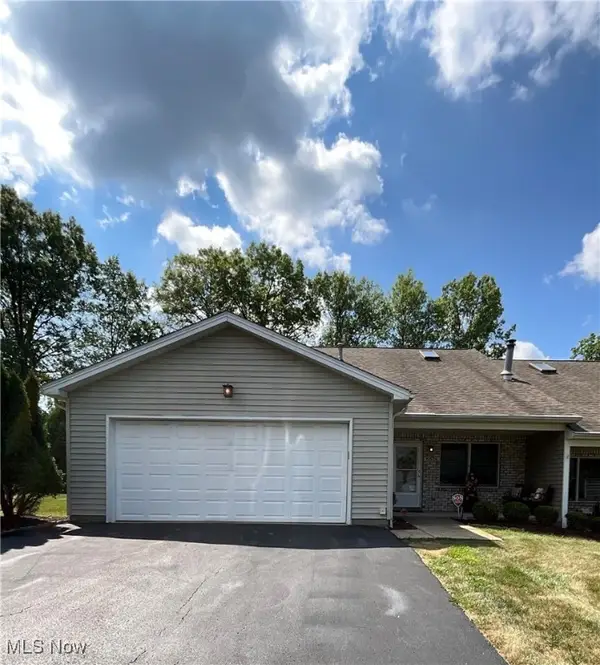 $245,000Active3 beds 3 baths
$245,000Active3 beds 3 baths557 Wilcox Road, Austintown, OH 44515
MLS# 5147527Listed by: BURGAN REAL ESTATE - New
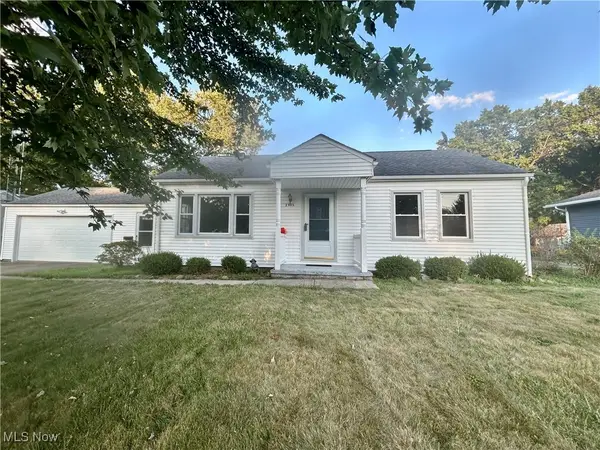 $195,000Active3 beds 2 baths2,457 sq. ft.
$195,000Active3 beds 2 baths2,457 sq. ft.2905 Penny Lane, Austintown, OH 44515
MLS# 5147934Listed by: RE/MAX VALLEY REAL ESTATE - New
 $170,000Active3 beds 2 baths1,432 sq. ft.
$170,000Active3 beds 2 baths1,432 sq. ft.258 S Navarre Avenue, Austintown, OH 44515
MLS# 5146909Listed by: CENTURY 21 LAKESIDE REALTY 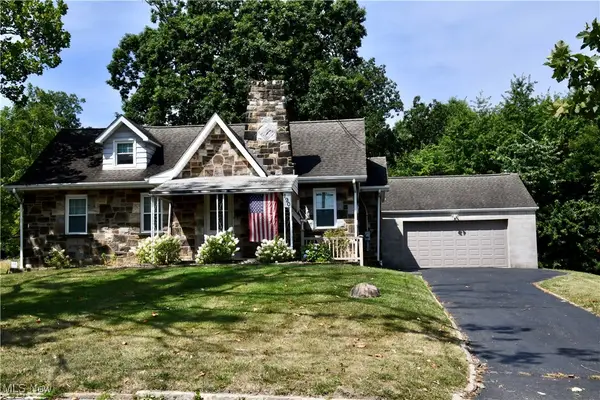 $164,900Pending5 beds 3 baths1,557 sq. ft.
$164,900Pending5 beds 3 baths1,557 sq. ft.190 Forest Hill Drive, Austintown, OH 44515
MLS# 5147153Listed by: BROKERS REALTY GROUP- Open Sun, 1 to 2:30pmNew
 $199,000Active4 beds 2 baths1,988 sq. ft.
$199,000Active4 beds 2 baths1,988 sq. ft.4815 New Road, Youngstown, OH 44515
MLS# 5147089Listed by: GONATAS REAL ESTATE  $129,000Pending2 beds 2 baths1,150 sq. ft.
$129,000Pending2 beds 2 baths1,150 sq. ft.5665 Callaway Circle, Youngstown, OH 44515
MLS# 5138820Listed by: BERKSHIRE HATHAWAY HOMESERVICES STOUFFER REALTY- New
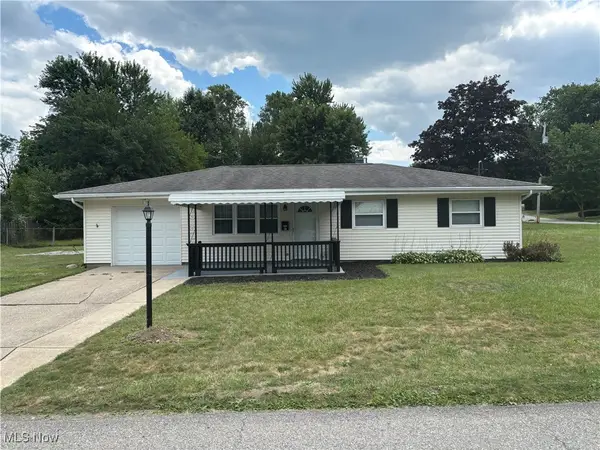 $199,900Active3 beds 1 baths
$199,900Active3 beds 1 baths97 Idlewood Road, Youngstown, OH 44515
MLS# 5146021Listed by: CENTURY 21 LAKESIDE REALTY
