5451 Virginia Drive, Austintown, OH 44515
Local realty services provided by:Better Homes and Gardens Real Estate Central
Listed by: clifford straitiff
Office: brokers realty group
MLS#:5153871
Source:OH_NORMLS
Price summary
- Price:$243,800
- Price per sq. ft.:$89.76
About this home
THE BEST OF BOTH WORLDS! Are you looking for a secluded, quiet place that is still close to shopping and major freeways? YOUR SEARCH IS OVER!!! This 4-BR, 2-Bath with over 2,038 SQ Ft Cape Cod, has an additional 670 + SQ Ft of finished living space in the basement, for you and your family on a .755 acre lot. It sets on a dead end road yet only a mile a way from the casino, shopping, restaurants, and freeways. After you pull in your double wide concrete driveway, make your way inside to take in the character of the built-ins and imagine how much you can store in all of the extra spaces & rooms! Spend time together in the eat-in kitchen while you cook, bake, doing homework or sharing a meal or two at the peninsula. Work from home in your office with ample sunlight or enjoy your free time relaxing out in the sun room. You can take advantage of a quiet evening right out of your primary bedroom with the access to the backyard to stare at the stars, watch the fire flies, and have a bon fire. The extra entertaining space in the basement is perfect for family and friends to gather on game days and holidays or to curl up and get cozy around the fireplace on a cold day. The additional sitting room upstairs is perfect place to hide away with a good book or transform it into a playroom. The 19 x 9 attic can also be transformed into whatever you imagine it to be. There are two attached garages. One is 13 x 19 and the other is 30 x 13. The workbench in the larger garage stays for your use.
CALL TODAY FOR YOUR PRIVATE SHOWING
Contact an agent
Home facts
- Year built:1950
- Listing ID #:5153871
- Added:103 day(s) ago
- Updated:December 16, 2025 at 03:28 PM
Rooms and interior
- Bedrooms:4
- Total bathrooms:2
- Full bathrooms:2
- Living area:2,716 sq. ft.
Heating and cooling
- Cooling:Central Air
- Heating:Forced Air, Gas
Structure and exterior
- Roof:Asphalt, Fiberglass
- Year built:1950
- Building area:2,716 sq. ft.
- Lot area:0.75 Acres
Utilities
- Water:Public
- Sewer:Septic Tank
Finances and disclosures
- Price:$243,800
- Price per sq. ft.:$89.76
- Tax amount:$2,403 (2024)
New listings near 5451 Virginia Drive
- New
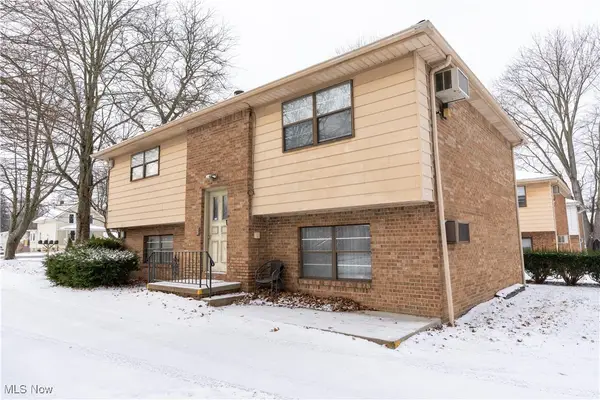 $199,900Active4 beds 2 baths1,900 sq. ft.
$199,900Active4 beds 2 baths1,900 sq. ft.3928/3930 Frederick Street, Youngstown, OH 44515
MLS# 5176354Listed by: RE/MAX EDGE REALTY - New
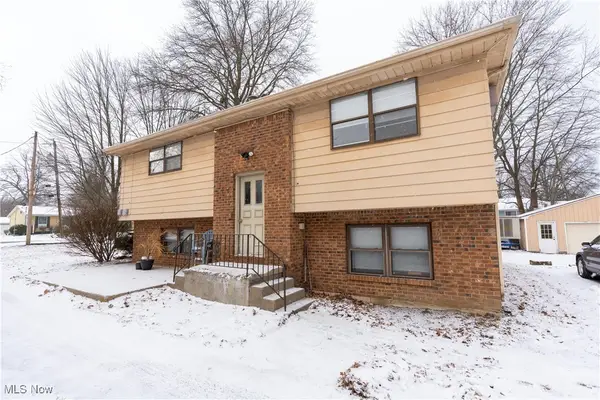 $199,900Active4 beds 2 baths1,896 sq. ft.
$199,900Active4 beds 2 baths1,896 sq. ft.3908/3910 Frederick Street, Youngstown, OH 44515
MLS# 5176054Listed by: RE/MAX EDGE REALTY - Open Sun, 1 to 3pmNew
 $190,000Active3 beds 2 baths1,536 sq. ft.
$190,000Active3 beds 2 baths1,536 sq. ft.3915 Mahoning Avenue, Austintown, OH 44515
MLS# 5176662Listed by: CENTURY 21 LAKESIDE REALTY - New
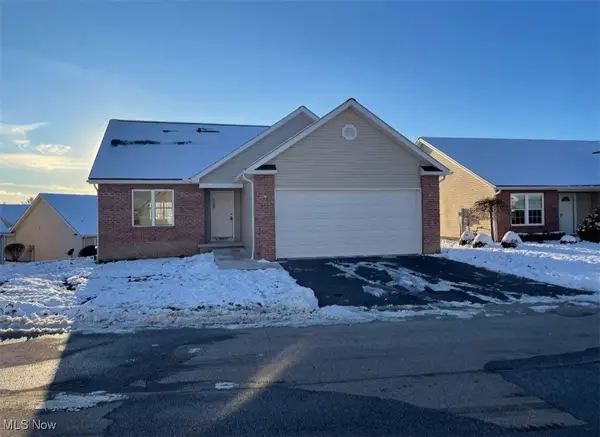 $305,000Active3 beds 2 baths1,357 sq. ft.
$305,000Active3 beds 2 baths1,357 sq. ft.125 Fitch Boulevard #235, Youngstown, OH 44515
MLS# 5176159Listed by: ZID REALTY & ASSOCIATES - New
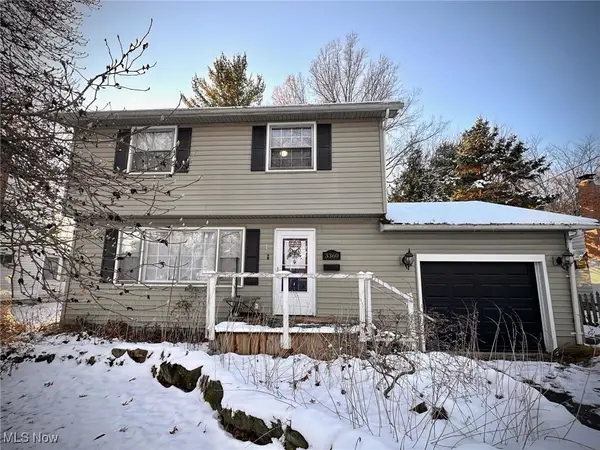 $184,000Active3 beds 2 baths1,898 sq. ft.
$184,000Active3 beds 2 baths1,898 sq. ft.3360 Allendale Avenue, Youngstown, OH 44511
MLS# 5176082Listed by: CENTURY 21 LAKESIDE REALTY  $189,000Pending3 beds 2 baths2,292 sq. ft.
$189,000Pending3 beds 2 baths2,292 sq. ft.3425 Bentwillow Lane, Youngstown, OH 44511
MLS# 5175988Listed by: BERKSHIRE HATHAWAY HOMESERVICES STOUFFER REALTY- New
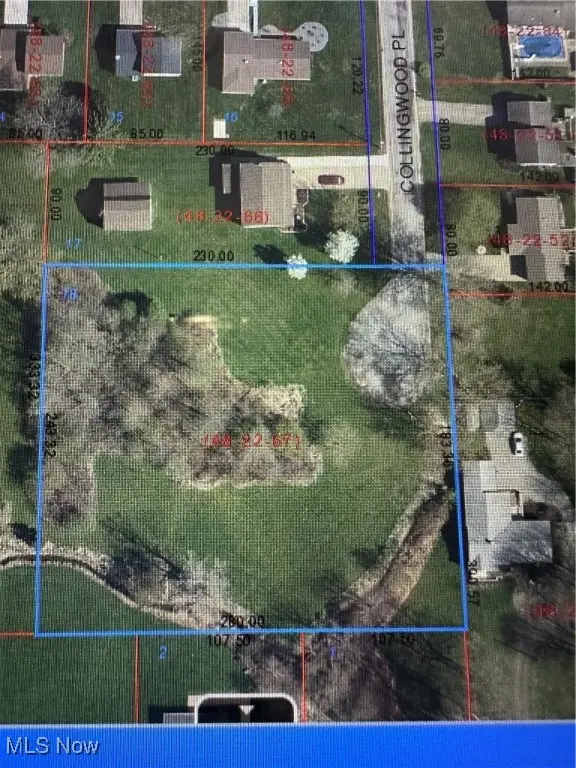 $41,000Active0.66 Acres
$41,000Active0.66 AcresCollingwood Place, Austintown, OH 44515
MLS# 5175982Listed by: CENTURY 21 LAKESIDE REALTY - New
 $7,000Active0.23 Acres
$7,000Active0.23 AcresN Navarre Avenue, Austintown, OH 44515
MLS# 5175985Listed by: CENTURY 21 LAKESIDE REALTY - New
 $20,500Active0.44 Acres
$20,500Active0.44 Acres4430 Nantucket Drive, Austintown, OH 44515
MLS# 5175986Listed by: CENTURY 21 LAKESIDE REALTY - New
 $48,500Active1.61 Acres
$48,500Active1.61 AcresNorquest Boulevard, Austintown, OH 44515
MLS# 5175593Listed by: CENTURY 21 LAKESIDE REALTY
