5454 Lou Ida Boulevard, Austintown, OH 44515
Local realty services provided by:Better Homes and Gardens Real Estate Central
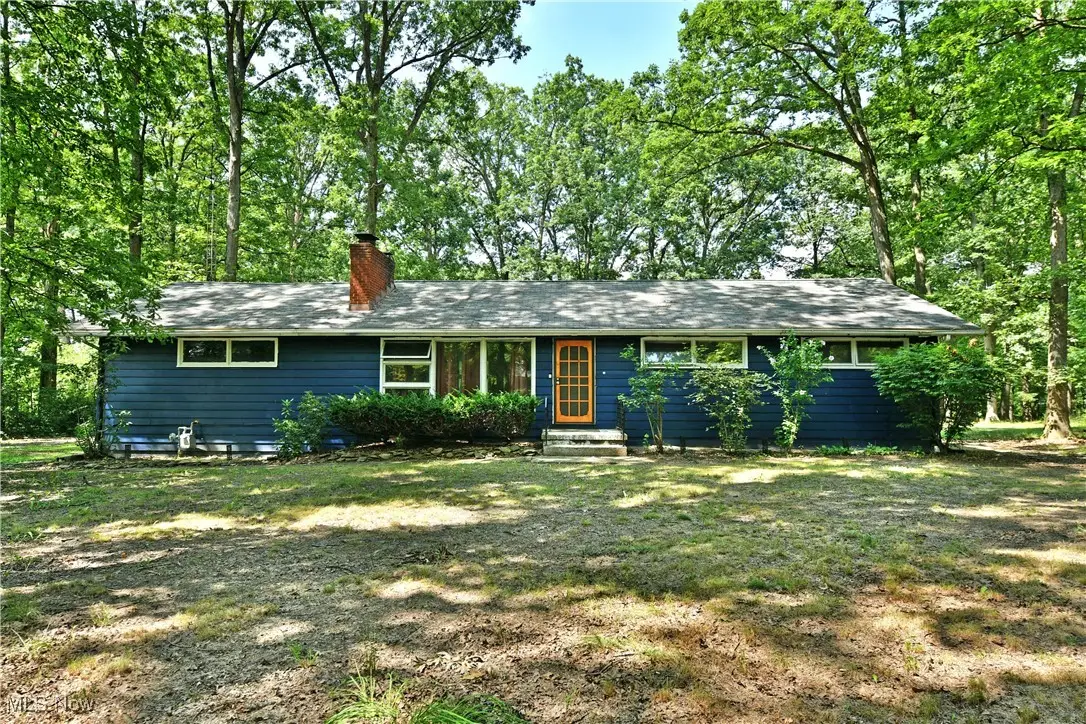

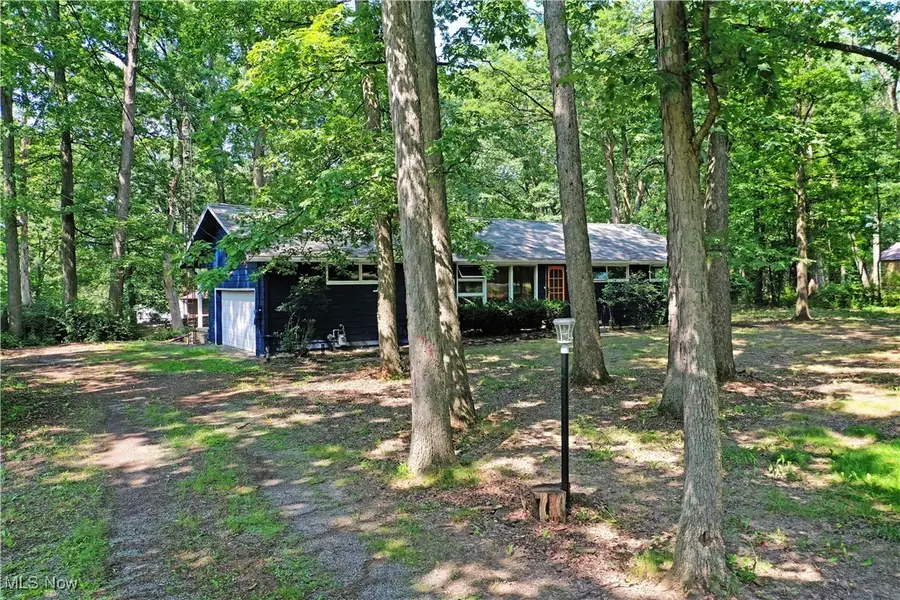
Listed by:troy v polis
Office:brokers realty group
MLS#:5140021
Source:OH_NORMLS
Price summary
- Price:$179,900
- Price per sq. ft.:$107.47
About this home
Have you been on the hunt for something a little different? How does scenic natural seclusion sound? What if I told you it was just minutes away from various, highly desirable local attractions and easy freeway access for those daily commutes? Look no further, this potential packed Mineral Ridge ranch checks all the right boxes as it offers up a unique opportunity that you won’t find every day. The densely tree lined lot creates a leafy veil of privacy, opening to showcase the bold blue home, instantly grabbing your attention for added curb appeal. A park-like backyard enjoys a raised rear deck and a covered patio section that join a bonus storage shed, tucked away nearby. Inside, the colorful living room showcases a stone lined fireplace as formal dining stretches away with its decorative lighting. The central kitchen host plenty of cabinet and countertop space as wooden cabinets provide a warm accent. Meanwhile, a half bath hides around the corner near basement entry. Around the corner, the main hall outstretches to find an immediate trio of colorful bedrooms, each with hardwood flooring. A deep-set full bath sits at mid hall, providing pass through access to the oversized, rear master bedroom; bringing the total to four. At the basement level, laundry accompanies bonus rec space and storage to include a second fireplace. Call today for more!
Contact an agent
Home facts
- Year built:1956
- Listing Id #:5140021
- Added:29 day(s) ago
- Updated:August 12, 2025 at 02:35 PM
Rooms and interior
- Bedrooms:4
- Total bathrooms:2
- Full bathrooms:1
- Half bathrooms:1
- Living area:1,674 sq. ft.
Heating and cooling
- Cooling:Central Air
- Heating:Forced Air, Gas
Structure and exterior
- Roof:Asphalt, Fiberglass
- Year built:1956
- Building area:1,674 sq. ft.
- Lot area:0.73 Acres
Utilities
- Water:Public
- Sewer:Septic Tank
Finances and disclosures
- Price:$179,900
- Price per sq. ft.:$107.47
- Tax amount:$2,060 (2024)
New listings near 5454 Lou Ida Boulevard
- New
 $235,000Active3 beds 2 baths1,191 sq. ft.
$235,000Active3 beds 2 baths1,191 sq. ft.3508 Forty Second Street, Canfield, OH 44406
MLS# 5148173Listed by: COLDWELL BANKER EVENBAY REAL ESTATE LLC - New
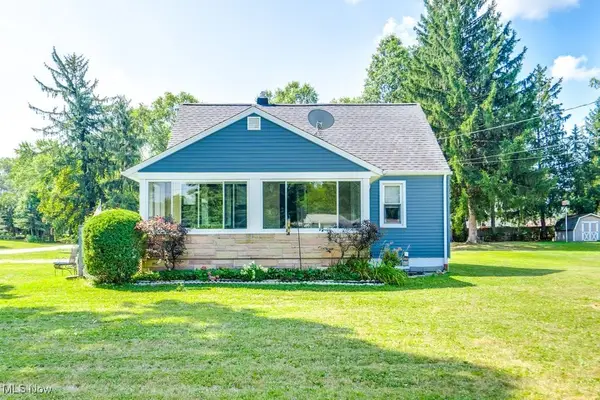 $172,500Active3 beds 2 baths1,800 sq. ft.
$172,500Active3 beds 2 baths1,800 sq. ft.5103 E Rockwell Road, Youngstown, OH 44515
MLS# 5147360Listed by: EXP REALTY, LLC. - New
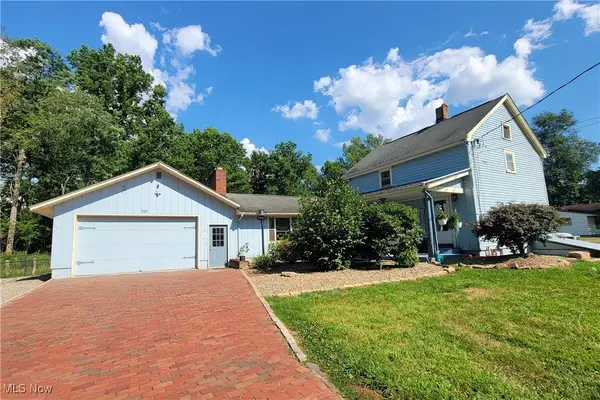 $199,900Active3 beds 2 baths1,778 sq. ft.
$199,900Active3 beds 2 baths1,778 sq. ft.905 N Turner Road, Austintown, OH 44515
MLS# 5148261Listed by: KELLER WILLIAMS CHERVENIC RLTY - New
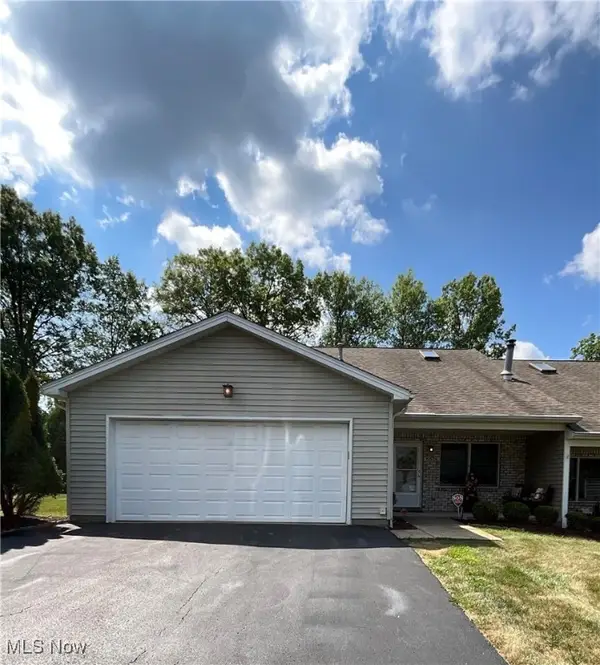 $245,000Active3 beds 3 baths
$245,000Active3 beds 3 baths557 Wilcox Road, Austintown, OH 44515
MLS# 5147527Listed by: BURGAN REAL ESTATE - New
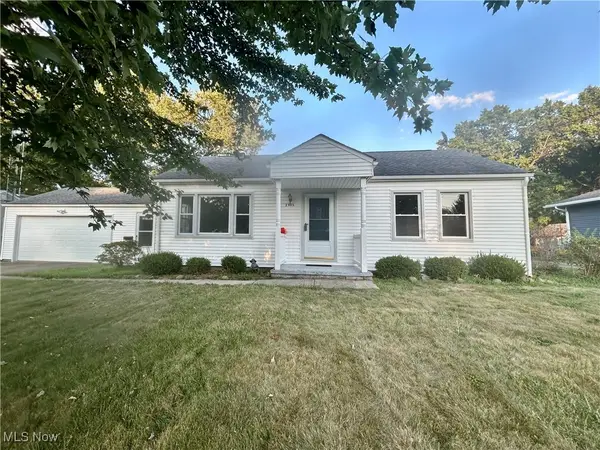 $195,000Active3 beds 2 baths2,457 sq. ft.
$195,000Active3 beds 2 baths2,457 sq. ft.2905 Penny Lane, Austintown, OH 44515
MLS# 5147934Listed by: RE/MAX VALLEY REAL ESTATE - New
 $170,000Active3 beds 2 baths1,432 sq. ft.
$170,000Active3 beds 2 baths1,432 sq. ft.258 S Navarre Avenue, Austintown, OH 44515
MLS# 5146909Listed by: CENTURY 21 LAKESIDE REALTY 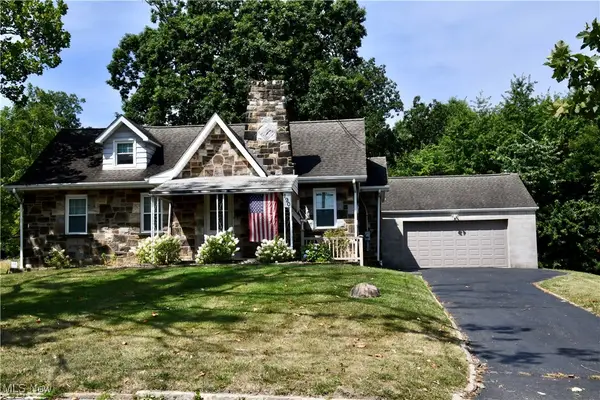 $164,900Pending5 beds 3 baths1,557 sq. ft.
$164,900Pending5 beds 3 baths1,557 sq. ft.190 Forest Hill Drive, Austintown, OH 44515
MLS# 5147153Listed by: BROKERS REALTY GROUP- Open Sun, 1 to 2:30pmNew
 $199,000Active4 beds 2 baths1,988 sq. ft.
$199,000Active4 beds 2 baths1,988 sq. ft.4815 New Road, Youngstown, OH 44515
MLS# 5147089Listed by: GONATAS REAL ESTATE  $129,000Pending2 beds 2 baths1,150 sq. ft.
$129,000Pending2 beds 2 baths1,150 sq. ft.5665 Callaway Circle, Youngstown, OH 44515
MLS# 5138820Listed by: BERKSHIRE HATHAWAY HOMESERVICES STOUFFER REALTY- New
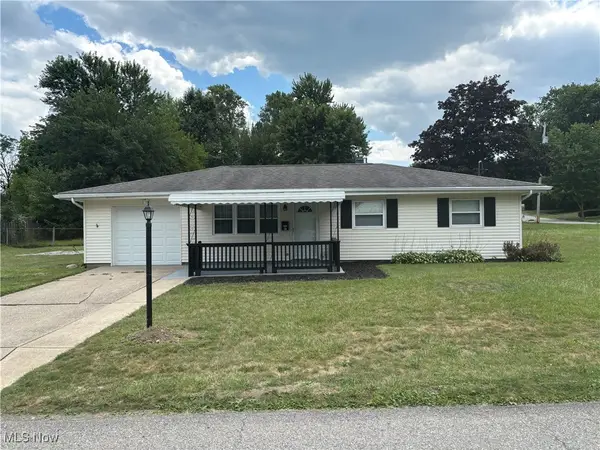 $199,900Active3 beds 1 baths
$199,900Active3 beds 1 baths97 Idlewood Road, Youngstown, OH 44515
MLS# 5146021Listed by: CENTURY 21 LAKESIDE REALTY
