5754 Yorktown Lane, Austintown, OH 44515
Local realty services provided by:Better Homes and Gardens Real Estate Central
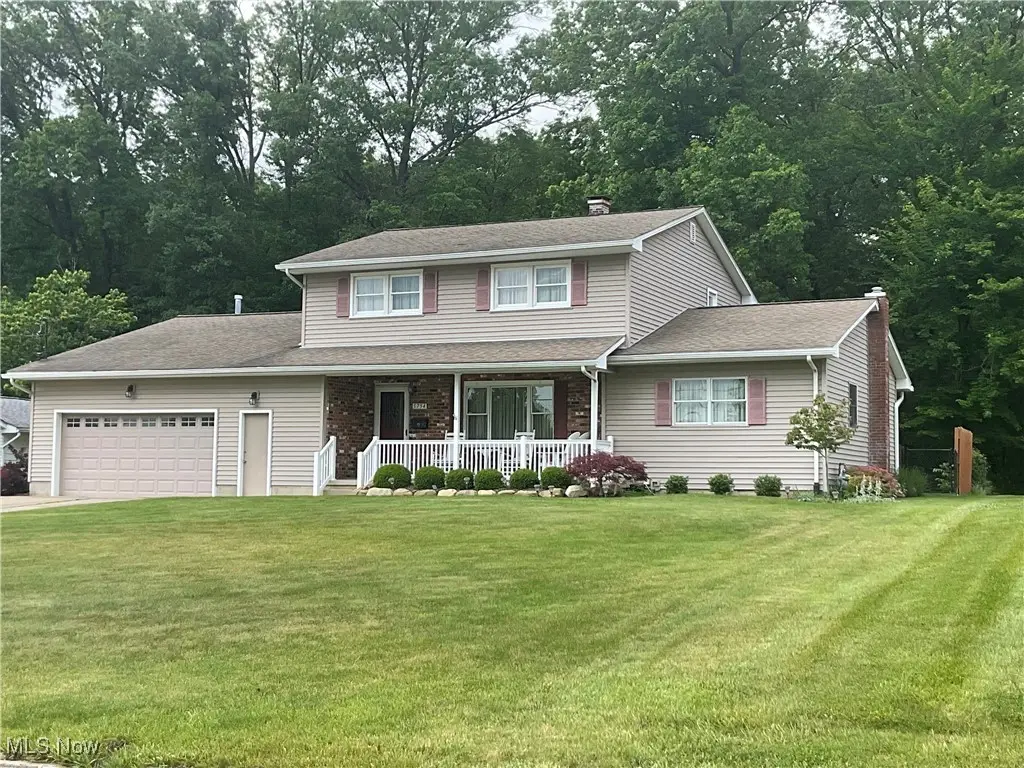
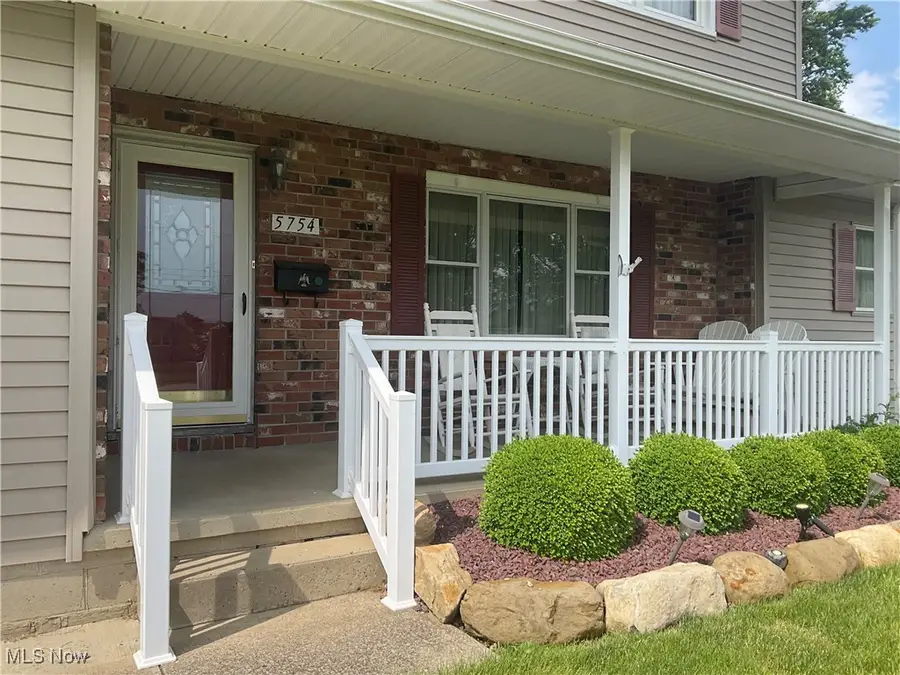
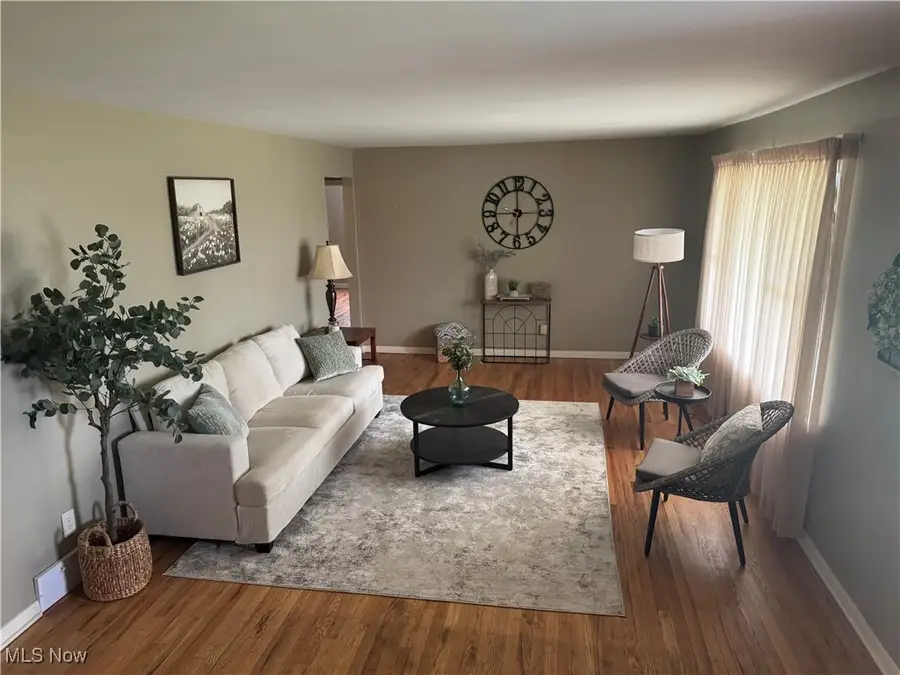
Listed by:marcia m hazel
Office:marcia m. hazel realty
MLS#:5129727
Source:OH_NORMLS
Price summary
- Price:$269,000
- Price per sq. ft.:$115.35
About this home
5754 Yorktown Lane offers 4 bedrooms, 3 full baths, large eat-in kitchen with center island & dining area & gracious formal living room. Skylights allow for plenty of natural lighting in the open family room w/hardwood floors that were hand re-crafted from the former Austintown school). Sliding doors open to the sunroom from both the family room & kitchen/dining areas. 1st floor bedroom, full bath & laundry room. (laundry room could also easily be 5th bedroom if needed) The 2nd floor features 3 bedrooms & 2 full baths. Plenty of closet & storage space. Attached 2 car heated garage. Full basement + concrete crawl under family room. Whole house fan, Central air, + 2 furnaces. You'll be charmed by the neatly landscaped yard & inviting front porch. Enjoy the relaxing sunroom view of the private fenced backyard & patio. Perfect for backyard bar-b-ques & entertaining. Home is vinyl sided w/ brick veneer & a concrete driveway. Conveniently located near shopping, dining, parks & schools! Call for your appointment for a private showing!
Contact an agent
Home facts
- Year built:1963
- Listing Id #:5129727
- Added:61 day(s) ago
- Updated:August 15, 2025 at 10:41 PM
Rooms and interior
- Bedrooms:4
- Total bathrooms:3
- Full bathrooms:3
- Living area:2,332 sq. ft.
Heating and cooling
- Cooling:Attic Fan, Central Air
- Heating:Forced Air, Gas
Structure and exterior
- Roof:Asphalt, Fiberglass
- Year built:1963
- Building area:2,332 sq. ft.
- Lot area:0.35 Acres
Utilities
- Water:Public
- Sewer:Public Sewer
Finances and disclosures
- Price:$269,000
- Price per sq. ft.:$115.35
- Tax amount:$2,778 (2024)
New listings near 5754 Yorktown Lane
- New
 $177,000Active3 beds 1 baths1,024 sq. ft.
$177,000Active3 beds 1 baths1,024 sq. ft.3430 Rebecca Drive, Canfield, OH 44406
MLS# 5148843Listed by: CENTURY 21 LAKESIDE REALTY - Open Sun, 12 to 1:30pmNew
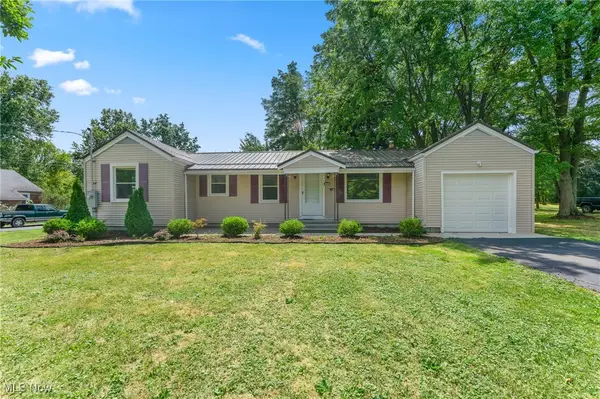 $189,900Active3 beds 2 baths1,660 sq. ft.
$189,900Active3 beds 2 baths1,660 sq. ft.5231 W Rockwell, Youngstown, OH 44515
MLS# 5148784Listed by: EXP REALTY, LLC. - New
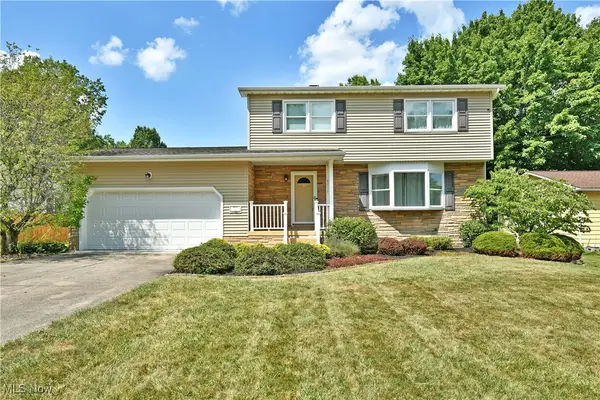 $235,000Active3 beds 2 baths1,500 sq. ft.
$235,000Active3 beds 2 baths1,500 sq. ft.5315 Argonne Drive, Youngstown, OH 44515
MLS# 5147998Listed by: BROKERS REALTY GROUP - New
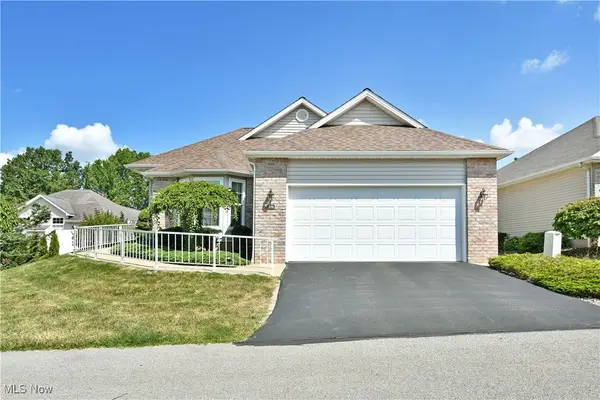 $295,000Active3 beds 2 baths1,532 sq. ft.
$295,000Active3 beds 2 baths1,532 sq. ft.125 Fitch Boulevard #280, Youngstown, OH 44515
MLS# 5148062Listed by: BROKERS REALTY GROUP - New
 $235,000Active3 beds 2 baths1,191 sq. ft.
$235,000Active3 beds 2 baths1,191 sq. ft.3508 Forty Second Street, Canfield, OH 44406
MLS# 5148173Listed by: COLDWELL BANKER EVENBAY REAL ESTATE LLC - New
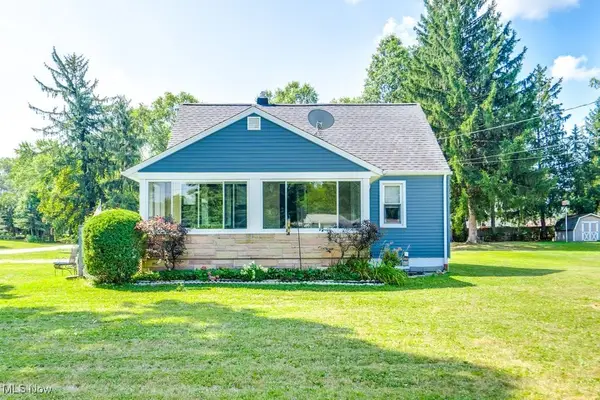 $172,500Active3 beds 2 baths1,800 sq. ft.
$172,500Active3 beds 2 baths1,800 sq. ft.5103 E Rockwell Road, Youngstown, OH 44515
MLS# 5147360Listed by: EXP REALTY, LLC. - New
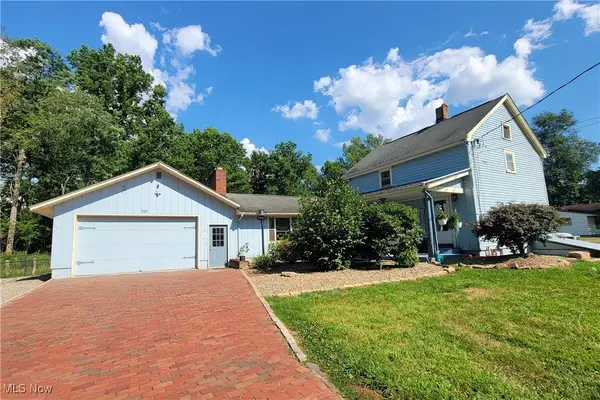 $199,900Active3 beds 2 baths1,778 sq. ft.
$199,900Active3 beds 2 baths1,778 sq. ft.905 N Turner Road, Austintown, OH 44515
MLS# 5148261Listed by: KELLER WILLIAMS CHERVENIC RLTY - New
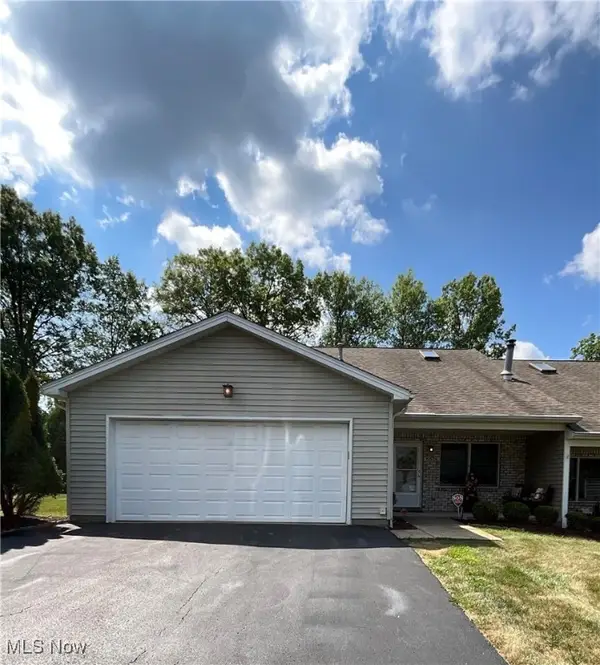 $245,000Active3 beds 3 baths
$245,000Active3 beds 3 baths557 Wilcox Road #A, Austintown, OH 44515
MLS# 5147527Listed by: BURGAN REAL ESTATE - New
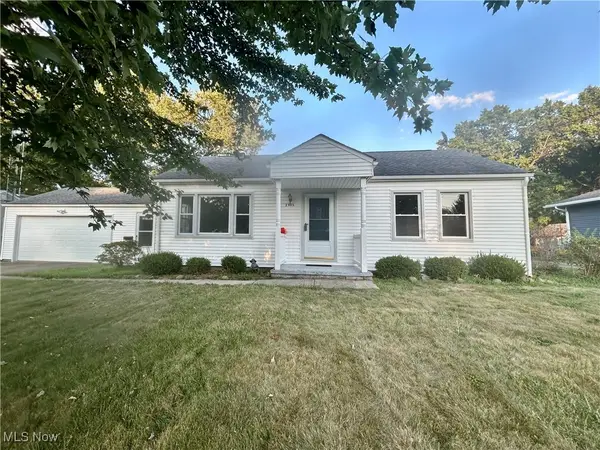 $195,000Active3 beds 2 baths2,457 sq. ft.
$195,000Active3 beds 2 baths2,457 sq. ft.2905 Penny Lane, Austintown, OH 44515
MLS# 5147934Listed by: RE/MAX VALLEY REAL ESTATE  $170,000Pending3 beds 2 baths1,432 sq. ft.
$170,000Pending3 beds 2 baths1,432 sq. ft.258 S Navarre Avenue, Austintown, OH 44515
MLS# 5146909Listed by: CENTURY 21 LAKESIDE REALTY
