- BHGRE®
- Ohio
- Austintown
- 603 S Raccoon Road #61
603 S Raccoon Road #61, Austintown, OH 44515
Local realty services provided by:Better Homes and Gardens Real Estate Central
Upcoming open houses
- Sun, Feb 0112:30 pm - 02:00 pm
Listed by: linda m kiraly
Office: berkshire hathaway homeservices stouffer realty
MLS#:5100188
Source:OH_NORMLS
Price summary
- Price:$324,000
- Price per sq. ft.:$214.14
About this home
NEW YEAR...NEW PRICE! This new construction three bedroom, two bath one story villa is AVAILABLE FOR IMMEDIATE OCCUPANCY at the VILLAS AT FALCON CREST II. Located on lot #61 (one of 13 lots in the second phase) is a tried and true open concept plan with the features buyers are looking for in a great Austintown location close to everything. YOUR PETS ARE WELCOME with limited restrictions! The charming front porch is a delight to decorate for the changing seasons. The accessible plan is highlighted by the spacious kitchen featuring a huge pantry closet, farm sink and stainless appliances and leads to a back patio. The great room is light and bright. Plenty of storage throughout. Recessed lighting and luxury vinyl tile are throughout the main area with carpeting in the bedrooms. The primary suite has a walk-in closet, double vanities, commode, shower and spacious linen closet. Two additional bedrooms share a full bath with tub/shower. Call for information. One year builder warranty.
Contact an agent
Home facts
- Year built:2024
- Listing ID #:5100188
- Added:239 day(s) ago
- Updated:January 28, 2026 at 03:11 PM
Rooms and interior
- Bedrooms:3
- Total bathrooms:2
- Full bathrooms:2
- Living area:1,513 sq. ft.
Heating and cooling
- Cooling:Central Air
- Heating:Forced Air, Gas
Structure and exterior
- Roof:Asphalt, Fiberglass
- Year built:2024
- Building area:1,513 sq. ft.
Utilities
- Water:Public
- Sewer:Public Sewer
Finances and disclosures
- Price:$324,000
- Price per sq. ft.:$214.14
New listings near 603 S Raccoon Road #61
- New
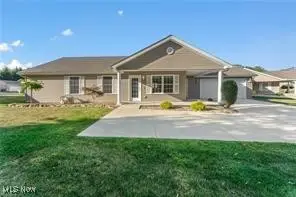 $299,000Active2 beds 3 baths1,496 sq. ft.
$299,000Active2 beds 3 baths1,496 sq. ft.603 S Raccoon Road #14, Austintown, OH 44515
MLS# 5184040Listed by: RUSSELL REAL ESTATE SERVICES 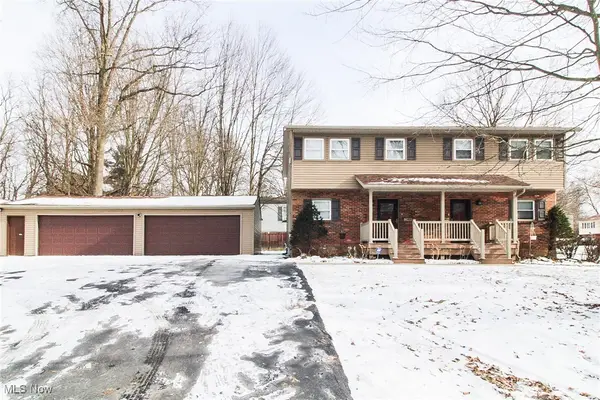 $220,000Pending4 beds 4 baths
$220,000Pending4 beds 4 baths3970-3972 Dunbar Street, Austintown, OH 44515
MLS# 5183525Listed by: KELLER WILLIAMS CHERVENIC RLTY- New
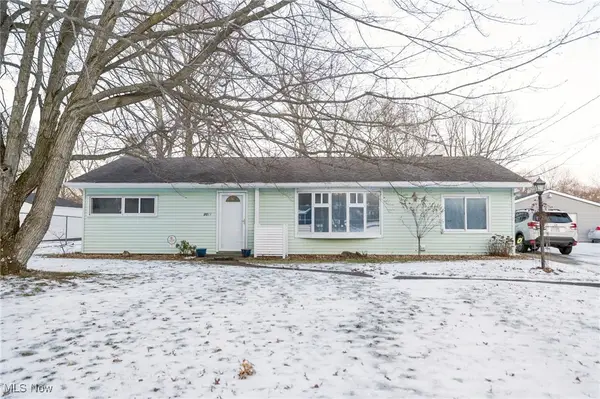 $159,900Active3 beds 1 baths1,200 sq. ft.
$159,900Active3 beds 1 baths1,200 sq. ft.3011 Bainbridge Avenue, Youngstown, OH 44511
MLS# 5183437Listed by: BROKERS REALTY GROUP - New
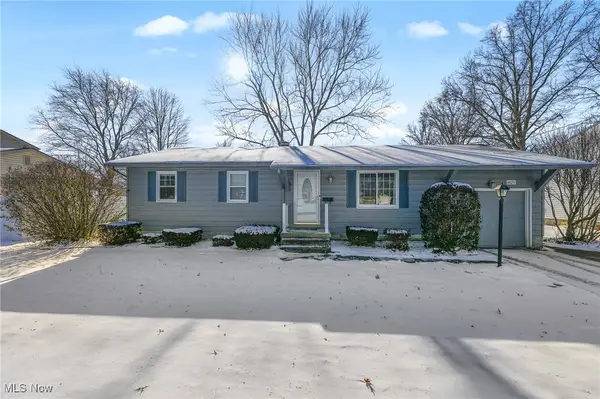 $249,900Active3 beds 2 baths1,937 sq. ft.
$249,900Active3 beds 2 baths1,937 sq. ft.4829 New Road, Youngstown, OH 44515
MLS# 5183248Listed by: EXP REALTY, LLC. - New
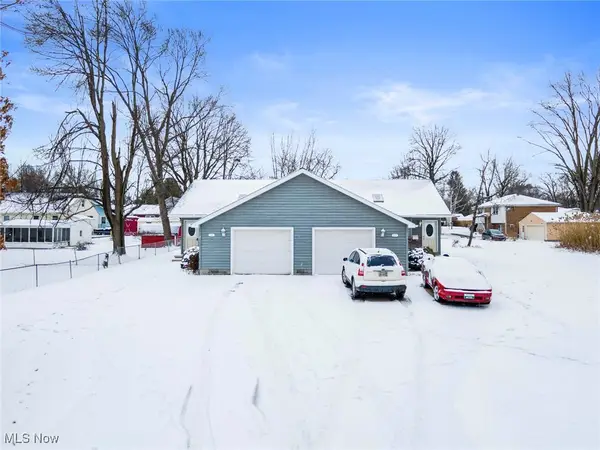 $259,900Active4 beds 4 baths1,848 sq. ft.
$259,900Active4 beds 4 baths1,848 sq. ft.3921/3923 Huntmere Avenue, Youngstown, OH 44515
MLS# 5182181Listed by: RE/MAX EDGE REALTY 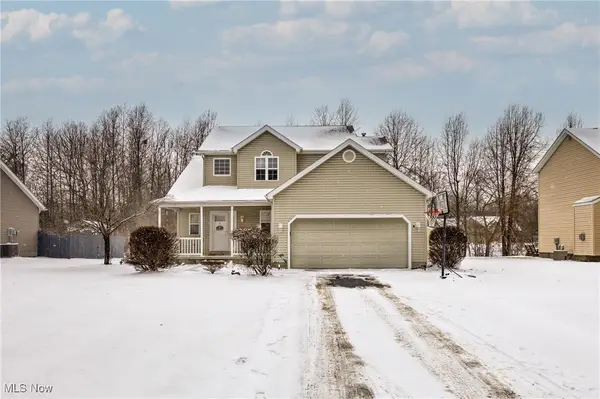 $344,000Pending3 beds 4 baths2,839 sq. ft.
$344,000Pending3 beds 4 baths2,839 sq. ft.1244 Cross Drive, Austintown, OH 44515
MLS# 5182089Listed by: KELLER WILLIAMS CHERVENIC REALTY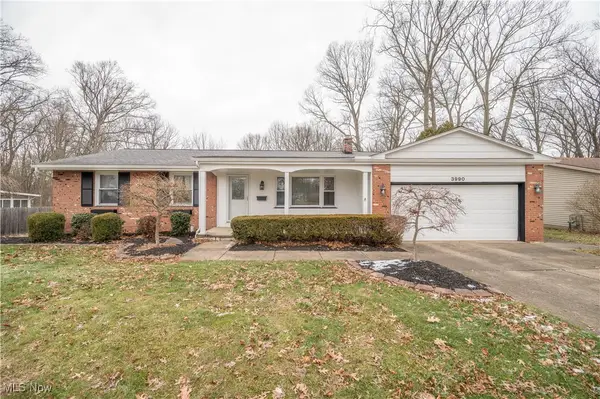 $230,000Pending3 beds 3 baths1,856 sq. ft.
$230,000Pending3 beds 3 baths1,856 sq. ft.3990 Claridge Drive, Austintown, OH 44511
MLS# 5181968Listed by: CENTURY 21 LAKESIDE REALTY $210,900Pending3 beds 2 baths1,445 sq. ft.
$210,900Pending3 beds 2 baths1,445 sq. ft.1726 Lancaster Drive, Youngstown, OH 44511
MLS# 5180715Listed by: NEXTHOME GO30 REALTY $329,900Active3 beds 3 baths2,020 sq. ft.
$329,900Active3 beds 3 baths2,020 sq. ft.583 Wyndclift Circle, Austintown, OH 44515
MLS# 5181221Listed by: CENTURY 21 LAKESIDE REALTY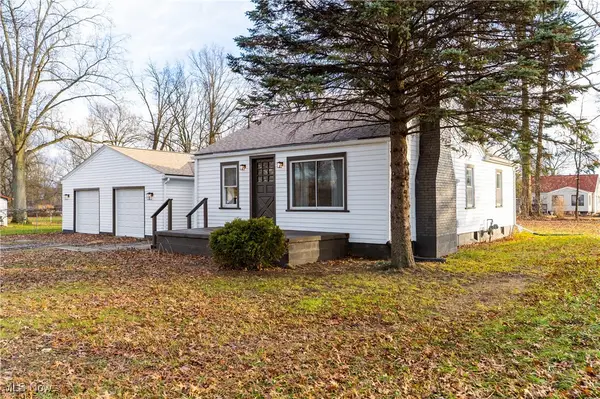 $165,000Pending3 beds 1 baths1,011 sq. ft.
$165,000Pending3 beds 1 baths1,011 sq. ft.4591 Fitzgerald Avenue, Youngstown, OH 44515
MLS# 5181060Listed by: REAL OF OHIO

