645 Carlin Drive, Austintown, OH 44515
Local realty services provided by:Better Homes and Gardens Real Estate Central
Listed by: wendy banko
Office: century 21 lakeside realty
MLS#:5168751
Source:OH_NORMLS
Price summary
- Price:$279,900
- Price per sq. ft.:$219.53
About this home
Tucked away on a quiet dead-end road, this charming 3-bedroom, 1-bath ranch is all about peace, privacy, and plenty of outdoor space! Picture morning coffee, BBQ's and evening sunsets on the spacious deck overlooking your sprawling backyard —with over 1.5 acres of open, green space to roam, garden, or play. Inside, you’ll find a bright and welcoming layout with comfortable living areas ready for your personal touch. The great room boasts a lovely brick wood burning fireplace and connects to the kitchen and dining area for a great open flow. Whether you’re dreaming of a little country charm, space for hobbies, or simply a private place to call home, this hidden gem checks all the boxes! The following updates have been done for you....Roof-2019, Hot Water Tank-2021, Well Water Softner System-2021A/C-2025, Furnace rebuilt-2025, Bathroom 2021, Kitchen Counters and sink-2023 and appliances-2023. Just pack your boxes and move in!
Contact an agent
Home facts
- Year built:1992
- Listing ID #:5168751
- Added:47 day(s) ago
- Updated:December 17, 2025 at 10:04 AM
Rooms and interior
- Bedrooms:3
- Total bathrooms:1
- Full bathrooms:1
- Living area:1,275 sq. ft.
Heating and cooling
- Cooling:Central Air
- Heating:Fireplaces, Forced Air, Propane
Structure and exterior
- Roof:Asphalt, Fiberglass
- Year built:1992
- Building area:1,275 sq. ft.
- Lot area:1.57 Acres
Utilities
- Water:Well
- Sewer:Septic Tank
Finances and disclosures
- Price:$279,900
- Price per sq. ft.:$219.53
- Tax amount:$2,735 (2024)
New listings near 645 Carlin Drive
- New
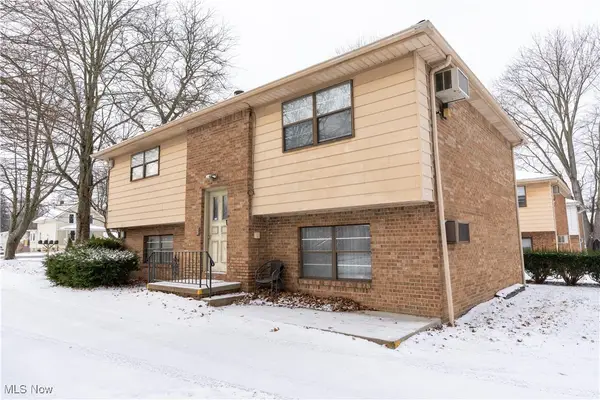 $199,900Active4 beds 2 baths1,900 sq. ft.
$199,900Active4 beds 2 baths1,900 sq. ft.3928/3930 Frederick Street, Youngstown, OH 44515
MLS# 5176354Listed by: RE/MAX EDGE REALTY - New
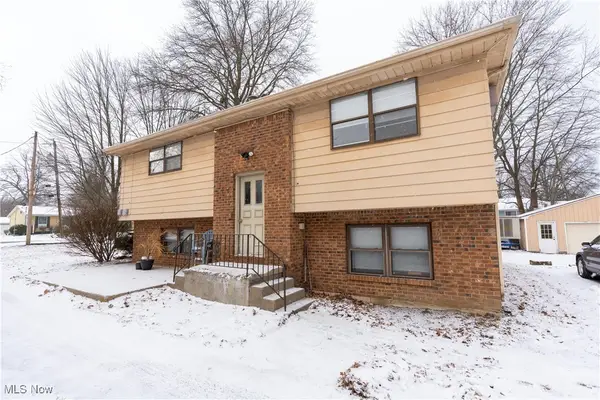 $199,900Active4 beds 2 baths1,896 sq. ft.
$199,900Active4 beds 2 baths1,896 sq. ft.3908/3910 Frederick Street, Youngstown, OH 44515
MLS# 5176054Listed by: RE/MAX EDGE REALTY - Open Sun, 1 to 3pmNew
 $190,000Active3 beds 2 baths1,536 sq. ft.
$190,000Active3 beds 2 baths1,536 sq. ft.3915 Mahoning Avenue, Austintown, OH 44515
MLS# 5176662Listed by: CENTURY 21 LAKESIDE REALTY - New
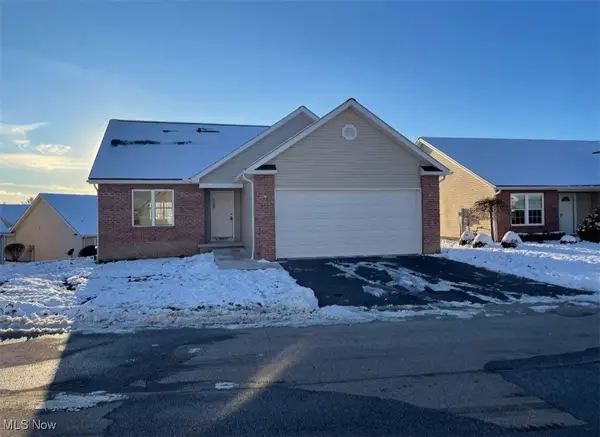 $305,000Active3 beds 2 baths1,357 sq. ft.
$305,000Active3 beds 2 baths1,357 sq. ft.125 Fitch Boulevard #235, Youngstown, OH 44515
MLS# 5176159Listed by: ZID REALTY & ASSOCIATES - New
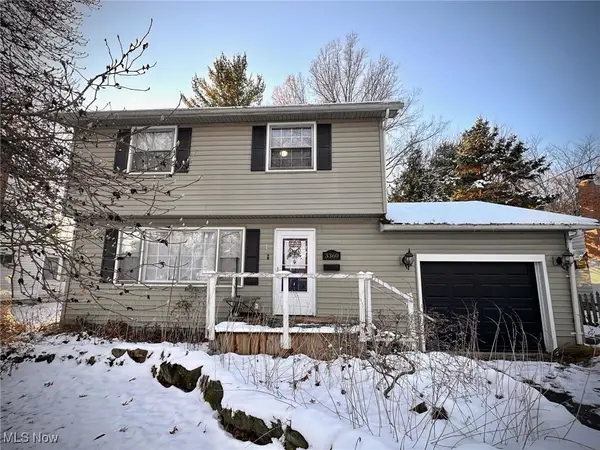 $184,000Active3 beds 2 baths1,898 sq. ft.
$184,000Active3 beds 2 baths1,898 sq. ft.3360 Allendale Avenue, Youngstown, OH 44511
MLS# 5176082Listed by: CENTURY 21 LAKESIDE REALTY  $189,000Pending3 beds 2 baths2,292 sq. ft.
$189,000Pending3 beds 2 baths2,292 sq. ft.3425 Bentwillow Lane, Youngstown, OH 44511
MLS# 5175988Listed by: BERKSHIRE HATHAWAY HOMESERVICES STOUFFER REALTY- New
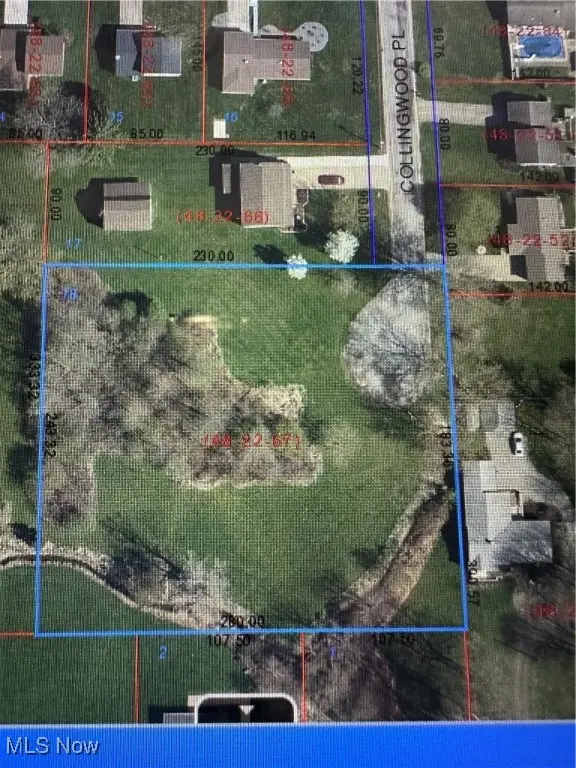 $41,000Active0.66 Acres
$41,000Active0.66 AcresCollingwood Place, Austintown, OH 44515
MLS# 5175982Listed by: CENTURY 21 LAKESIDE REALTY - New
 $7,000Active0.23 Acres
$7,000Active0.23 AcresN Navarre Avenue, Austintown, OH 44515
MLS# 5175985Listed by: CENTURY 21 LAKESIDE REALTY - New
 $20,500Active0.44 Acres
$20,500Active0.44 Acres4430 Nantucket Drive, Austintown, OH 44515
MLS# 5175986Listed by: CENTURY 21 LAKESIDE REALTY  $48,500Active1.61 Acres
$48,500Active1.61 AcresNorquest Boulevard, Austintown, OH 44515
MLS# 5175593Listed by: CENTURY 21 LAKESIDE REALTY
