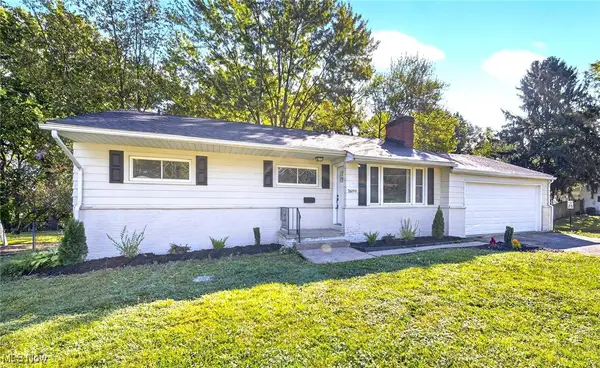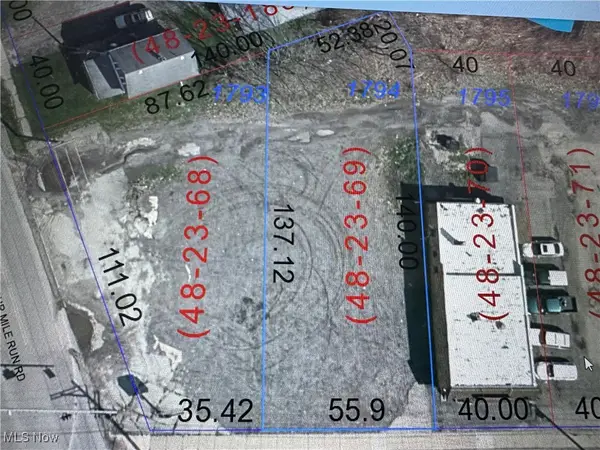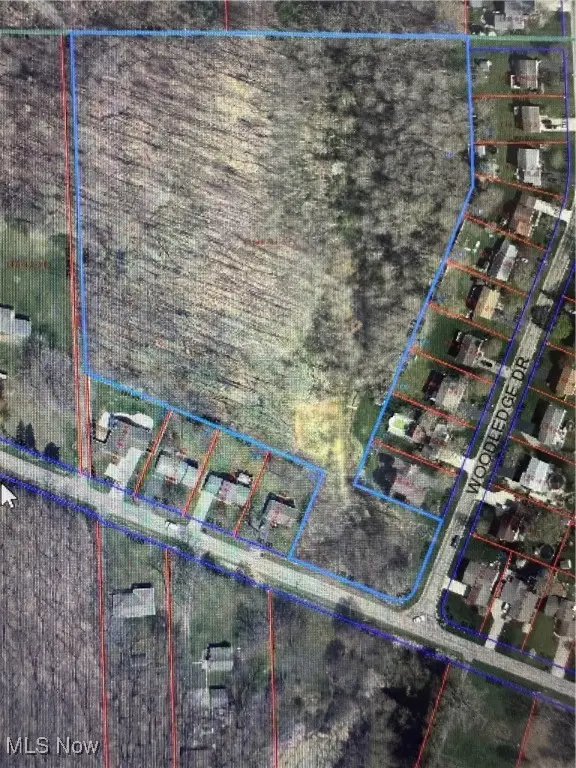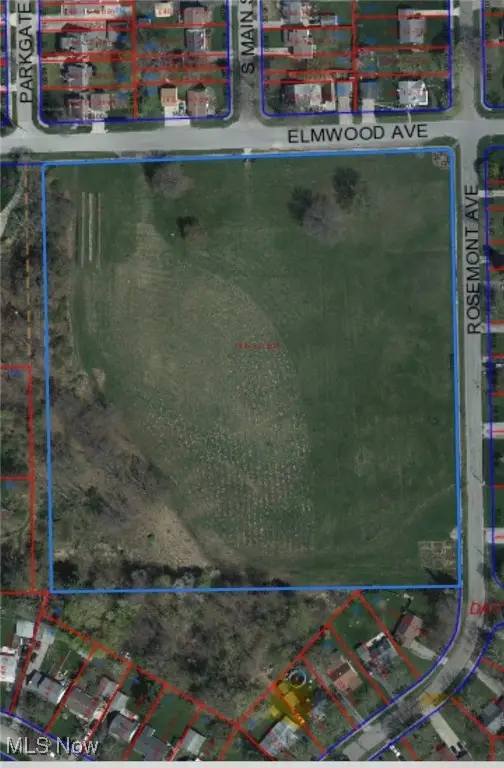6685 Elwood Street, Austintown, OH 44515
Local realty services provided by:Better Homes and Gardens Real Estate Central
Listed by:tracy l martin
Office:century 21 lakeside realty
MLS#:5130091
Source:OH_NORMLS
Price summary
- Price:$369,500
- Price per sq. ft.:$162.56
About this home
BRAND NEW FRONT PORCH AND BRAND NEW HOT WATER TANK SEPTEMBER 2025!!! Nestled on a peaceful dead-end street in one of Austintown’s most sought-after areas, this well-maintained one-owner 2,026 square foot home offers space, comfort, and convenience on a sprawling 1-acre lot in close proximity to the Mill Creek Bikeway. Step onto the covered front porch before heading inside to discover a thoughtfully designed layout. The inviting living room welcomes you with warmth, while the adjacent dining room provides the perfect setting for gatherings and meals. The family room, featuring a gas fireplace and beamed ceiling, adds extra charm and coziness. The fully equipped kitchen offers modern functionality with plenty of storage and workspace. This home boasts three bedrooms and two baths, including a unique first-floor laundry hookup cleverly tucked into a bedroom closet, with an additional laundry hookup in the basement for added flexibility. Speaking of the basement—it has a ton or room for storage, it’s waterproofed with a transferable warranty and it includes a dedicated office space, ideal for remote work or hobbies. Enjoy all four seasons in the spacious four-season room overlooking the private backyard, or step onto the deck to soak in the beauty of your private backyard retreat. There is also a 2 car attached garage with extra room for storage of your tools. Don’t miss out on this rare opportunity to own a home that combines timeless charm, thoughtful upgrades, and an unbeatable location!
Contact an agent
Home facts
- Year built:1974
- Listing ID #:5130091
- Added:109 day(s) ago
- Updated:September 30, 2025 at 02:14 PM
Rooms and interior
- Bedrooms:3
- Total bathrooms:2
- Full bathrooms:2
- Living area:2,273 sq. ft.
Heating and cooling
- Cooling:Attic Fan, Central Air
- Heating:Forced Air
Structure and exterior
- Roof:Asphalt, Fiberglass
- Year built:1974
- Building area:2,273 sq. ft.
- Lot area:1.18 Acres
Utilities
- Water:Public
- Sewer:Septic Tank
Finances and disclosures
- Price:$369,500
- Price per sq. ft.:$162.56
- Tax amount:$3,307 (2024)
New listings near 6685 Elwood Street
- New
 $134,000Active2 beds 2 baths944 sq. ft.
$134,000Active2 beds 2 baths944 sq. ft.81 S Edgehill Avenue, Austintown, OH 44515
MLS# 5158712Listed by: BURGAN REAL ESTATE - New
 $219,900Active3 beds 1 baths1,732 sq. ft.
$219,900Active3 beds 1 baths1,732 sq. ft.2699 Hamman Drive, Youngstown, OH 44511
MLS# 5160250Listed by: SKYMOUNT REALTY, LLC - New
 $255,000Active3 beds 3 baths1,564 sq. ft.
$255,000Active3 beds 3 baths1,564 sq. ft.138 Wilcox Road, Austintown, OH 44515
MLS# 5160169Listed by: BERKSHIRE HATHAWAY HOMESERVICES STOUFFER REALTY - New
 $219,900Active3 beds 2 baths1,950 sq. ft.
$219,900Active3 beds 2 baths1,950 sq. ft.6370 Fairview Road, Austintown, OH 44515
MLS# 5157564Listed by: NEXTHOME GO30 REALTY - New
 $330,000Active4 beds 3 baths
$330,000Active4 beds 3 baths1560 S Meridian Road, Austintown, OH 44511
MLS# 5159056Listed by: KELLER WILLIAMS CHERVENIC RLTY - New
 $119,000Active4 beds 1 baths1,440 sq. ft.
$119,000Active4 beds 1 baths1,440 sq. ft.256 S Roanoke Avenue, Austintown, OH 44515
MLS# 5158690Listed by: KELLER WILLIAMS CHERVENIC RLTY - New
 $29,900Active0.35 Acres
$29,900Active0.35 Acres3794-3796 Mahoning Avenue, Austintown, OH 44515
MLS# 5158494Listed by: CENTURY 21 LAKESIDE REALTY - New
 $38,000Active8.95 Acres
$38,000Active8.95 AcresW Webb Road, Austintown, OH 44515
MLS# 5158505Listed by: CENTURY 21 LAKESIDE REALTY - New
 $98,000Active9.02 Acres
$98,000Active9.02 AcresElmwood Avenue, Austintown, OH 44515
MLS# 5158455Listed by: CENTURY 21 LAKESIDE REALTY - New
 $25,000Active0.5 Acres
$25,000Active0.5 AcresS Meridian Road, Austintown, OH 44511
MLS# 5158456Listed by: CENTURY 21 LAKESIDE REALTY
