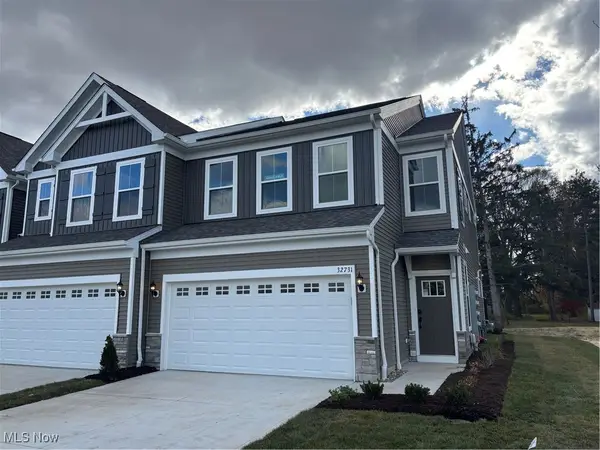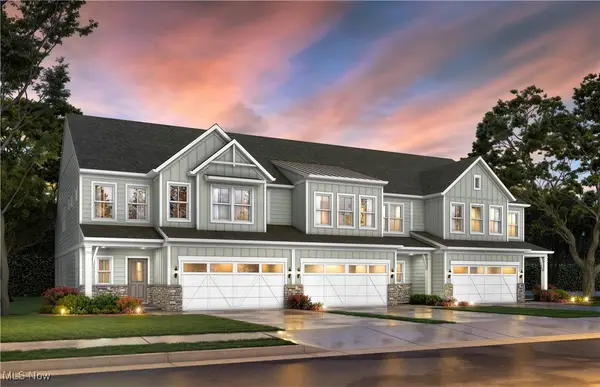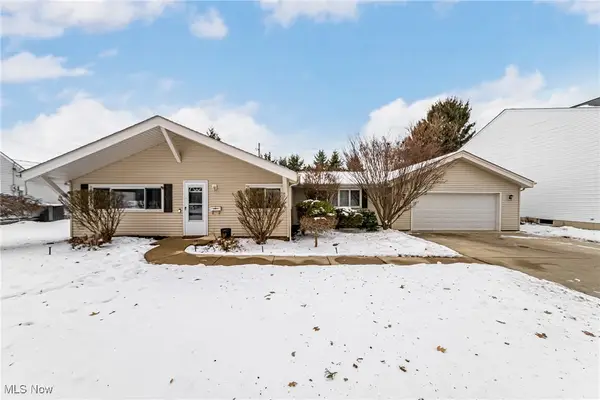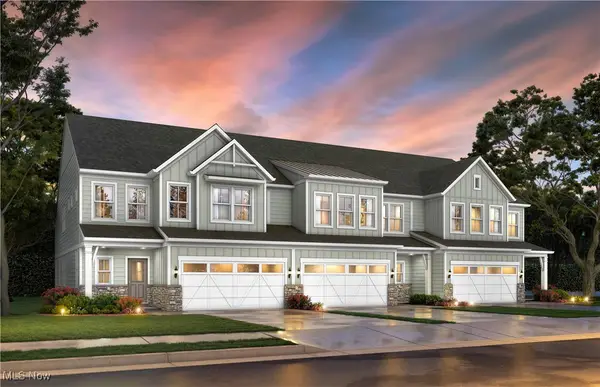32584 Royal Troon Drive, Avon Lake, OH 44012
Local realty services provided by:Better Homes and Gardens Real Estate Central
32584 Royal Troon Drive,Avon Lake, OH 44012
$920,270
- 4 Beds
- 4 Baths
- 3,700 sq. ft.
- Single family
- Active
Listed by: matthew suttle
Office: keller williams chervenic rlty
MLS#:5174274
Source:OH_NORMLS
Price summary
- Price:$920,270
- Price per sq. ft.:$248.72
- Monthly HOA dues:$58.33
About this home
New build Pulte Home is under construction now and ready for your own personal touches here in the Legacy Isle Golf Course Community! The Deer Valley plan welcomes with a wide-open grand feel with tons of natural light. This home is being built for a early 2026 move-in. Enjoy cooking and entertaining in your gourmet kitchen featuring adjustable soft close cabinets with roll outs, hidden trash, double ovens, and Quartz countertops. The home has beautiful extra wide 9in luxury plank flooring and 9ft ceilings throughout the first floor. The first floor features a super functional expanded everyday entry mudroom with built-in organization, along with a super functional laundry room full of storage right around the corner. Upstairs the loft/game room serves as a great space for hobbies, theater, playroom, or even 5th bedroom. Down the hall is a private guest bedroom with bath and two additional Jack & Jill bedrooms with bath. All the way in the rear is the Owners wing featuring a retreat area, dual split walk-in closet, and massive bathroom with custom tiled shower. Ample storage in the 3-car garage. You will love your new Pulte home and the convenience of walking distance to the new pool, golf course, clubhouse, driving range, and restaurant! Hurry in to make your own personal design, color, and material selections for your new home!
Contact an agent
Home facts
- Year built:2025
- Listing ID #:5174274
- Added:44 day(s) ago
- Updated:January 09, 2026 at 03:11 PM
Rooms and interior
- Bedrooms:4
- Total bathrooms:4
- Full bathrooms:3
- Half bathrooms:1
- Living area:3,700 sq. ft.
Heating and cooling
- Cooling:Central Air
- Heating:Forced Air, Gas
Structure and exterior
- Roof:Asphalt
- Year built:2025
- Building area:3,700 sq. ft.
- Lot area:0.32 Acres
Utilities
- Water:Public
- Sewer:Public Sewer
Finances and disclosures
- Price:$920,270
- Price per sq. ft.:$248.72
New listings near 32584 Royal Troon Drive
- New
 $499,250Active3 beds 3 baths2,054 sq. ft.
$499,250Active3 beds 3 baths2,054 sq. ft.32731 Sandridge Run, Avon Lake, OH 44012
MLS# 5179842Listed by: KELLER WILLIAMS CHERVENIC RLTY - New
 $663,450Active3 beds 3 baths2,813 sq. ft.
$663,450Active3 beds 3 baths2,813 sq. ft.765 Rock Harbor, Avon Lake, OH 44012
MLS# 5179795Listed by: KELLER WILLIAMS CHERVENIC RLTY - Open Sat, 12:30 to 2pmNew
 $250,000Active3 beds 1 baths1,204 sq. ft.
$250,000Active3 beds 1 baths1,204 sq. ft.148 Englewood Drive, Avon Lake, OH 44012
MLS# 5177814Listed by: THE GABLE GROUP LLC  $185,000Pending2 beds 1 baths1,280 sq. ft.
$185,000Pending2 beds 1 baths1,280 sq. ft.226 Sunset Road, Avon Lake, OH 44012
MLS# 5178436Listed by: KELLER WILLIAMS CITYWIDE $229,900Active4 beds 2 baths993 sq. ft.
$229,900Active4 beds 2 baths993 sq. ft.299 Inwood Boulevard, Avon Lake, OH 44012
MLS# 5178342Listed by: RE/MAX INFINITY $482,465Active3 beds 3 baths2,054 sq. ft.
$482,465Active3 beds 3 baths2,054 sq. ft.32727 Sandridge Run, Avon Lake, OH 44012
MLS# 5177595Listed by: KELLER WILLIAMS CHERVENIC RLTY $647,740Active3 beds 3 baths2,836 sq. ft.
$647,740Active3 beds 3 baths2,836 sq. ft.761 Rock Harbor, Avon Lake, OH 44012
MLS# 5177551Listed by: KELLER WILLIAMS CHERVENIC RLTY $335,000Pending4 beds 3 baths1,731 sq. ft.
$335,000Pending4 beds 3 baths1,731 sq. ft.32883 Electric Boulevard, Avon Lake, OH 44012
MLS# 5177322Listed by: KELLER WILLIAMS CITYWIDE $324,900Active3 beds 3 baths2,058 sq. ft.
$324,900Active3 beds 3 baths2,058 sq. ft.32596 Belle Road, Avon Lake, OH 44012
MLS# 5177257Listed by: RE/MAX ABOVE & BEYOND- Open Sat, 12 to 2pm
 $270,000Active2 beds 2 baths1,281 sq. ft.
$270,000Active2 beds 2 baths1,281 sq. ft.12 Community Drive, Avon Lake, OH 44012
MLS# 5177066Listed by: KELLER WILLIAMS ELEVATE
