3141 Woodstone Lane, Avon, OH 44011
Local realty services provided by:Better Homes and Gardens Real Estate Central
Listed by: sylvia incorvaia
Office: exp realty, llc.
MLS#:5150235
Source:OH_NORMLS
Price summary
- Price:$924,900
- Price per sq. ft.:$207.52
- Monthly HOA dues:$41.67
About this home
Amazing Two-Story Home with 4 Bedrooms and 3 full Baths, 1 half. The Ash Lawn presents an abundance of formal and informal living space in a grand two-story home. Step inside to the inviting foyer and view a private home office with double glass doors and an elegant formal dining room that's perfect for entertaining. Beyond the foyer you'll find an expansive two-story family room with a relaxing fireplace, along with a well-equipped kitchen presenting a generous countertop and walk-in pantry, a breakfast room and a walkout to a peaceful covered outdoor living space. Head upstairs to an impressive primary suite with a luxury bath showcasing a spa-like experience with a freestanding tub, separate large walk-in shower, dual vanity sinks, and an enormous walk-in closet. 3 additional bedrooms and a full hall bath and a laundry room complete the second floor living space. A nice bonus in this home is the finished lower level recreation room and full bath. Home is under construction.
Contact an agent
Home facts
- Year built:2024
- Listing ID #:5150235
- Added:140 day(s) ago
- Updated:January 09, 2026 at 03:11 PM
Rooms and interior
- Bedrooms:4
- Total bathrooms:4
- Full bathrooms:3
- Half bathrooms:1
- Living area:4,457 sq. ft.
Heating and cooling
- Heating:Gas
Structure and exterior
- Roof:Asphalt, Fiberglass
- Year built:2024
- Building area:4,457 sq. ft.
- Lot area:0.4 Acres
Utilities
- Water:Public
- Sewer:Public Sewer
Finances and disclosures
- Price:$924,900
- Price per sq. ft.:$207.52
New listings near 3141 Woodstone Lane
- New
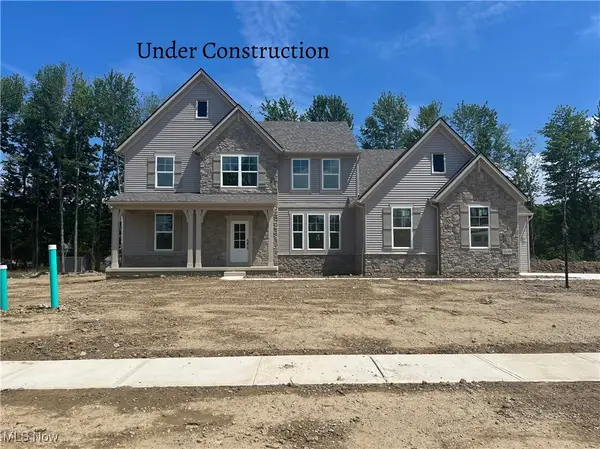 $857,900Active4 beds 3 baths3,054 sq. ft.
$857,900Active4 beds 3 baths3,054 sq. ft.3105 Woodstone Lane, Avon, OH 44011
MLS# 5179860Listed by: EXP REALTY, LLC. - New
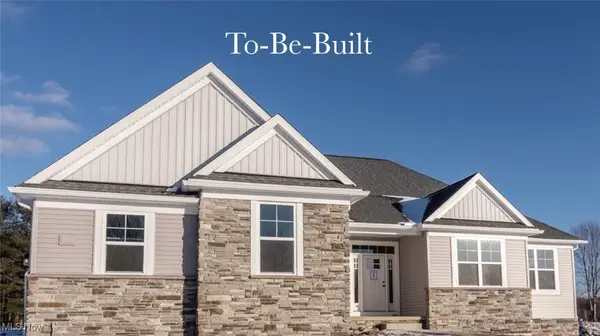 $719,900Active3 beds 3 baths
$719,900Active3 beds 3 baths3647 Williams Court, Avon, OH 44011
MLS# 5176573Listed by: BERKSHIRE HATHAWAY HOMESERVICES STOUFFER REALTY 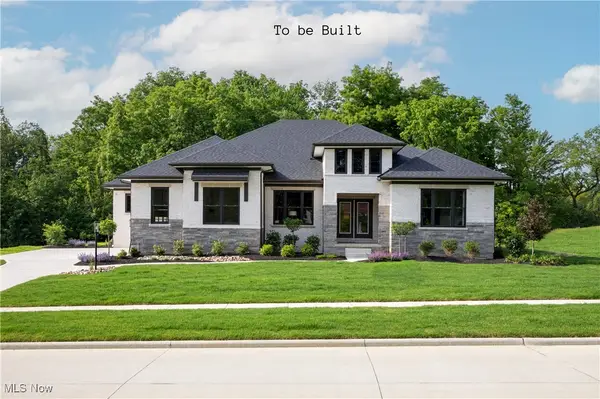 $961,410Pending4 beds 5 baths4,412 sq. ft.
$961,410Pending4 beds 5 baths4,412 sq. ft.3115 Woodstone Lane, Avon, OH 44011
MLS# 5179035Listed by: EXP REALTY, LLC.- Open Sat, 1 to 2:30pm
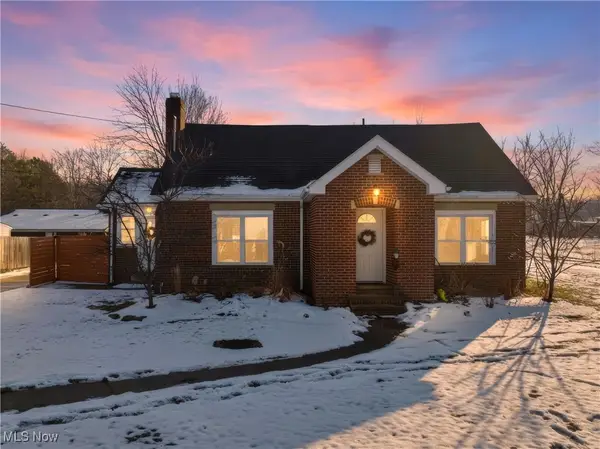 $379,900Active4 beds 2 baths1,824 sq. ft.
$379,900Active4 beds 2 baths1,824 sq. ft.34549 Detroit Road, Avon, OH 44011
MLS# 5173884Listed by: REAL OF OHIO 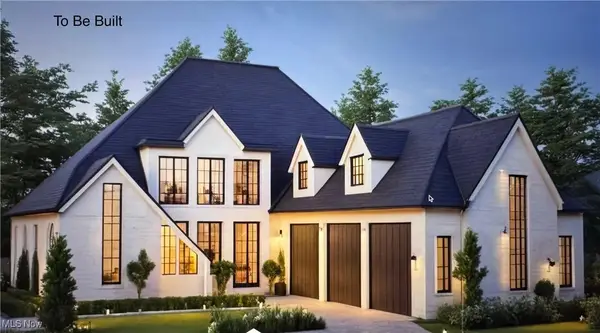 $850,000Active4 beds 4 baths3,500 sq. ft.
$850,000Active4 beds 4 baths3,500 sq. ft.4110 Saint Gregory Way, Avon, OH 44011
MLS# 5177710Listed by: RE/MAX CROSSROADS PROPERTIES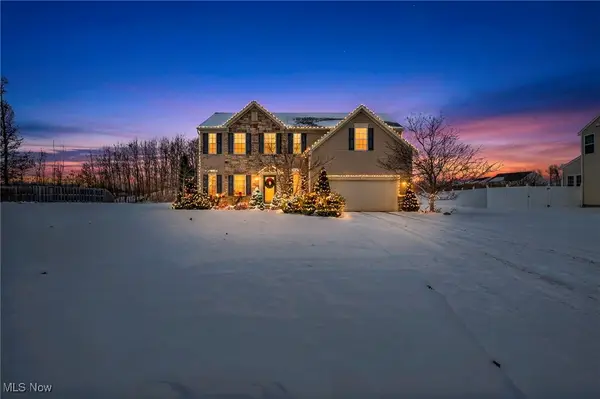 $514,900Pending4 beds 3 baths2,751 sq. ft.
$514,900Pending4 beds 3 baths2,751 sq. ft.39356 Lorreto Court, Avon, OH 44011
MLS# 5177140Listed by: KELLER WILLIAMS ELEVATE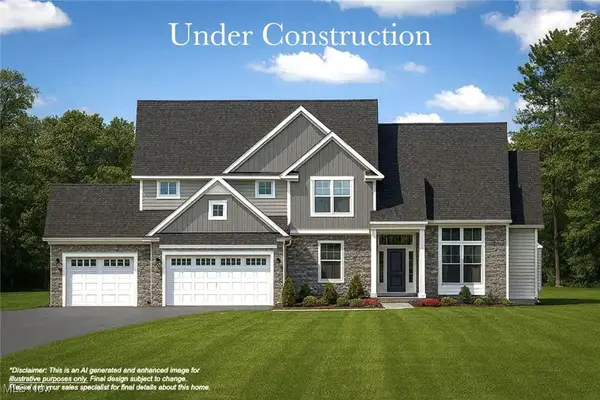 $859,800Active3 beds 3 baths
$859,800Active3 beds 3 baths3414 Mass Drive, Avon, OH 44011
MLS# 5175375Listed by: BERKSHIRE HATHAWAY HOMESERVICES STOUFFER REALTY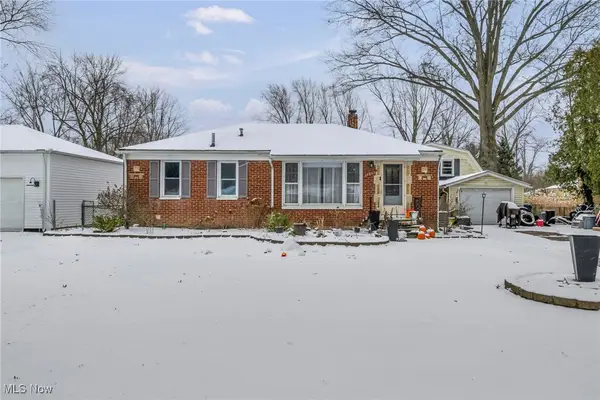 $222,500Pending3 beds 2 baths1,232 sq. ft.
$222,500Pending3 beds 2 baths1,232 sq. ft.37865 Lorie Boulevard, Avon, OH 44011
MLS# 5177133Listed by: REAL OF OHIO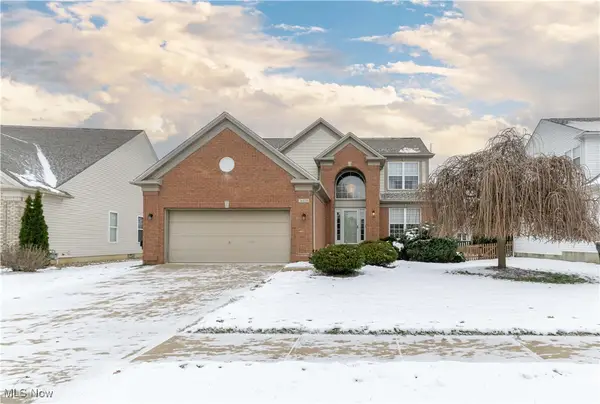 $499,900Pending3 beds 3 baths2,729 sq. ft.
$499,900Pending3 beds 3 baths2,729 sq. ft.36138 N Park Drive, Avon, OH 44011
MLS# 5177010Listed by: RUSSELL REAL ESTATE SERVICES- Open Sun, 1 to 3pm
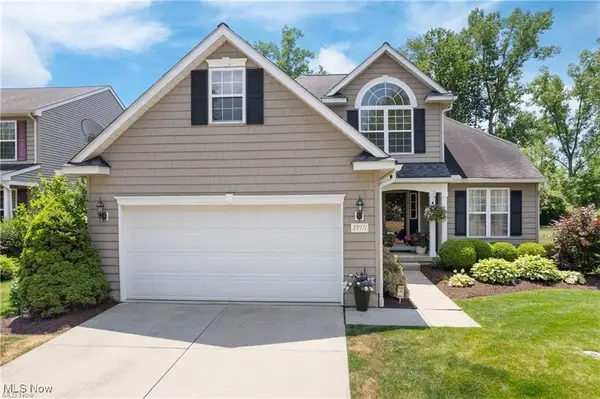 $445,000Active3 beds 3 baths2,122 sq. ft.
$445,000Active3 beds 3 baths2,122 sq. ft.39111 Princeton Circle, Avon, OH 44011
MLS# 5173236Listed by: KELLER WILLIAMS CITYWIDE
