38850 Detroit Road, Avon, OH 44011
Local realty services provided by:Better Homes and Gardens Real Estate Central
Listed by: alana vovk
Office: keller williams greater metropolitan
MLS#:5169509
Source:OH_NORMLS
Price summary
- Price:$369,900
- Price per sq. ft.:$148.32
About this home
Prepare to be moved by this one-of-a-kind ranch set on a serene lot in Avon! Move-in ready and full of flexibility, this home offers a versatile layout perfect for families or anyone who enjoys extra space. With 5 bedrooms, 3 full bathrooms, 4+ garage spaces, and a guest suite with its own private entrance, this home truly has it all. Step inside to a bright and inviting living room where triple windows fill the space with natural light. Gorgeous hardwood flooring extends through both the living and dining areas. The eat-in kitchen has new flooring, natural woodwork, and stainless steel appliances(2019) Down the hall from the living room are 3 nicely sized bedrooms with generous closet space and a full bathroom. Downstairs, the partially finished basement expands the living area, offering a 4th bedroom, full bathroom, laundry room, and wet bar/partial kitchenette. The guest suite features private entrances from the front, rear, and attached garage, along with access through the dining room. Inside, the suite has its own central heat and air system, a living room, one bedroom, a full bathroom, a kitchenette, and a separate laundry area in the basement. Additional highlights of this home include an enclosed rear porch, a circle drive for easy access from both sides, and an oversized detached 3+ car garage—ideal for vehicles, boats, storage, or equipment. Recent updates(2020) include TWO dual central heat and air units with UV lights, an Aprilaire system with attached dehumidifier, updated electrical and electric panel, a tankless water heater, a new attached garage door(2025), and a roof(2017). Nearly all flooring has been replaced, the interior has been freshly painted throughout, all toilets are brand new, and most fixtures have been updated. This home is ready for you to move in and make it your own! Don't forget to check out Veterans Memorial Park just across the street, featuring a playground, pavilion, baseball field, dog park, biking and running trails.
Contact an agent
Home facts
- Year built:1952
- Listing ID #:5169509
- Added:99 day(s) ago
- Updated:February 10, 2026 at 08:18 AM
Rooms and interior
- Bedrooms:5
- Total bathrooms:4
- Full bathrooms:3
- Half bathrooms:1
- Living area:2,494 sq. ft.
Heating and cooling
- Cooling:Central Air
- Heating:Forced Air, Gas
Structure and exterior
- Roof:Asphalt, Fiberglass
- Year built:1952
- Building area:2,494 sq. ft.
- Lot area:0.42 Acres
Utilities
- Water:Well
- Sewer:Septic Tank
Finances and disclosures
- Price:$369,900
- Price per sq. ft.:$148.32
- Tax amount:$5,064 (2024)
New listings near 38850 Detroit Road
- New
 $380,000Active3 beds 3 baths2,120 sq. ft.
$380,000Active3 beds 3 baths2,120 sq. ft.1465 Caymus Court, Avon, OH 44011
MLS# 5155735Listed by: KELLER WILLIAMS ELEVATE - New
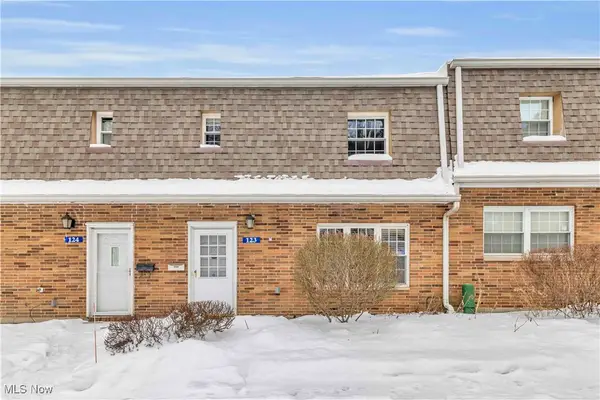 $189,900Active3 beds 2 baths1,564 sq. ft.
$189,900Active3 beds 2 baths1,564 sq. ft.123 Shakespeare Lane, Avon, OH 44011
MLS# 5183913Listed by: EXP REALTY, LLC.  $773,940Pending4 beds 3 baths
$773,940Pending4 beds 3 baths3093 Woodstone Lane, Avon, OH 44011
MLS# 5184700Listed by: EXP REALTY, LLC. $255,500Active2 beds 2 baths
$255,500Active2 beds 2 baths3350 Long Road, Avon, OH 44011
MLS# 5184006Listed by: THE ADVANTAGE IN REAL ESTATE $569,000Active4 beds 4 baths3,220 sq. ft.
$569,000Active4 beds 4 baths3,220 sq. ft.38488 Briar Lakes Drive, Avon, OH 44011
MLS# 5183697Listed by: EXP REALTY, LLC.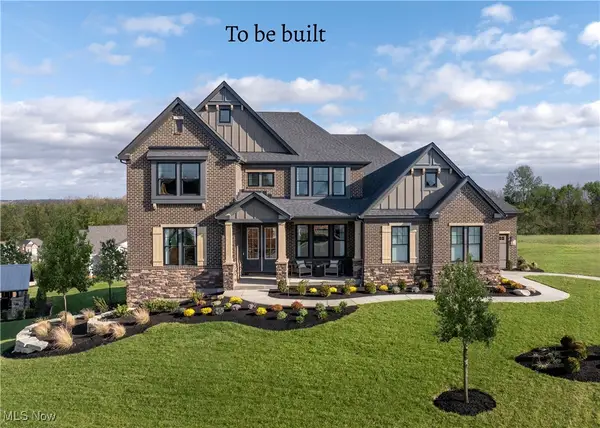 $934,825Pending4 beds 4 baths
$934,825Pending4 beds 4 baths3003 Woodstone Lane, Avon, OH 44011
MLS# 5183589Listed by: EXP REALTY, LLC. $959,000Active3 beds 4 baths4,587 sq. ft.
$959,000Active3 beds 4 baths4,587 sq. ft.33452 St Marie Court, Avon, OH 44011
MLS# 5182353Listed by: EXP REALTY, LLC.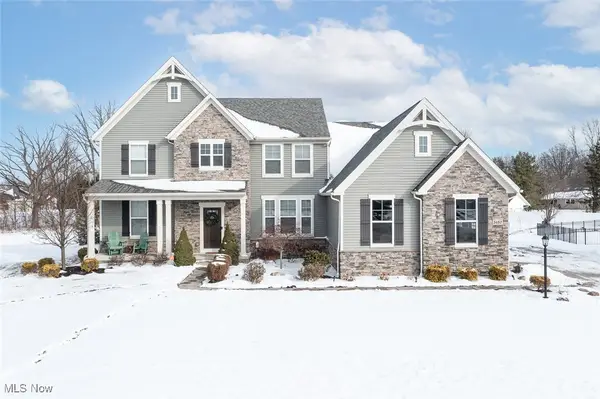 $809,000Active5 beds 3 baths3,656 sq. ft.
$809,000Active5 beds 3 baths3,656 sq. ft.3157 Orr's Orch, Avon, OH 44011
MLS# 5181690Listed by: MCDOWELL HOMES REAL ESTATE SERVICES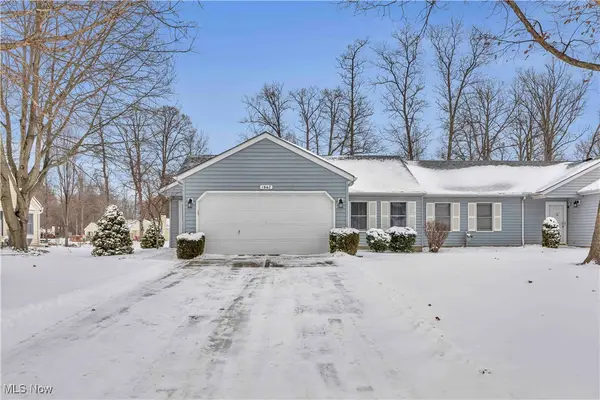 $239,900Pending2 beds 2 baths1,178 sq. ft.
$239,900Pending2 beds 2 baths1,178 sq. ft.1867 Sandalwood Drive, Avon, OH 44011
MLS# 5181865Listed by: KELLER WILLIAMS CITYWIDE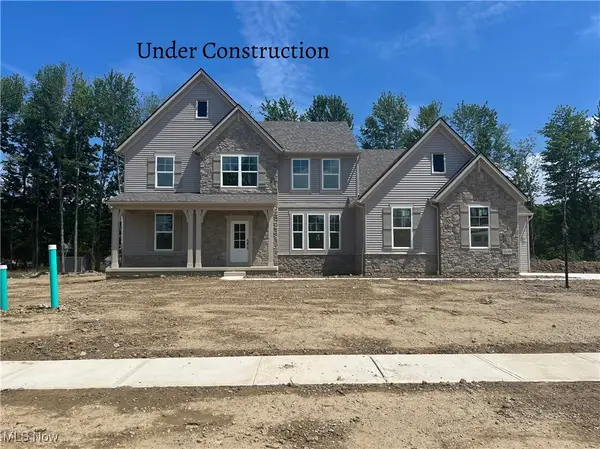 $857,900Active4 beds 3 baths3,054 sq. ft.
$857,900Active4 beds 3 baths3,054 sq. ft.3105 Woodstone Lane, Avon, OH 44011
MLS# 5179860Listed by: EXP REALTY, LLC.

