39247 Hawthorne Drive, Avon, OH 44011
Local realty services provided by:Better Homes and Gardens Real Estate Central
39247 Hawthorne Drive,Avon, OH 44011
$439,000
- 3 Beds
- 2 Baths
- 1,560 sq. ft.
- Single family
- Active
Listed by: thomas garuccio
Office: real of ohio
MLS#:5159103
Source:OH_NORMLS
Price summary
- Price:$439,000
- Price per sq. ft.:$281.41
- Monthly HOA dues:$170
About this home
Hard-to-find ranch living in the heart of Avon! Built in 2016 and located in the desirable Orchard Trail community, this beautifully maintained home offers the perfect blend of comfort, style, and convenience.
Step inside to a bright, open-concept floor plan highlighted by rich cherry hardwood floors and custom lighting throughout. Off the foyer, you’ll find a spacious bedroom and full bath, plus a flexible office/bedroom with French doors. The kitchen is a true centerpiece—featuring tall upgraded cabinetry, a built-in hutch, a large center island with seating, and an adjoining morning room that fills the home with natural light.
The primary suite offers extra space with a 4-foot extension, a walk-in closet, and a luxurious en-suite bath with double vanities and a zero-entry walk-in shower.
The full basement provides endless potential for future living space, already plumbed for a full bath and equipped with a new sump pump and battery backup. Outside, enjoy entertaining on the large stamped concrete patio or relaxing on the upgraded front porch.
Additional highlights include:
3 bedrooms, 2 full baths
2-car attached garage
HOA includes landscaping & snow removal
This home offers easy, low-maintenance living in one of Avon’s most sought-after neighborhoods—just minutes from shopping, dining, parks, and award-winning schools.
Contact an agent
Home facts
- Year built:2016
- Listing ID #:5159103
- Added:86 day(s) ago
- Updated:December 19, 2025 at 03:13 PM
Rooms and interior
- Bedrooms:3
- Total bathrooms:2
- Full bathrooms:2
- Living area:1,560 sq. ft.
Heating and cooling
- Cooling:Central Air
- Heating:Forced Air, Gas
Structure and exterior
- Roof:Asphalt, Fiberglass
- Year built:2016
- Building area:1,560 sq. ft.
- Lot area:0.2 Acres
Utilities
- Water:Public
- Sewer:Public Sewer
Finances and disclosures
- Price:$439,000
- Price per sq. ft.:$281.41
- Tax amount:$5,365 (2024)
New listings near 39247 Hawthorne Drive
- Open Sun, 12 to 1:30pmNew
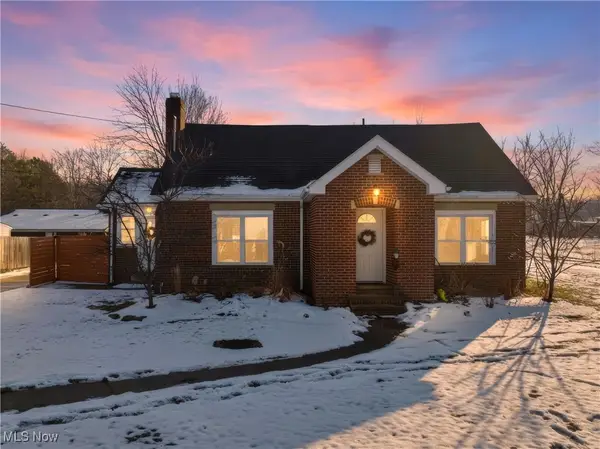 $389,900Active4 beds 2 baths1,824 sq. ft.
$389,900Active4 beds 2 baths1,824 sq. ft.34549 Detroit Road, Avon, OH 44011
MLS# 5173884Listed by: REAL OF OHIO - New
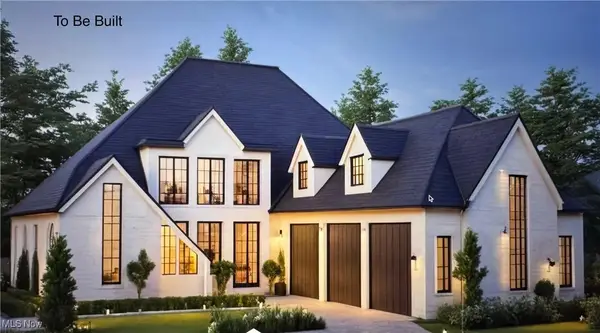 $850,000Active4 beds 4 baths3,500 sq. ft.
$850,000Active4 beds 4 baths3,500 sq. ft.4110 Saint Gregory Way, Avon, OH 44011
MLS# 5177710Listed by: RE/MAX CROSSROADS PROPERTIES - New
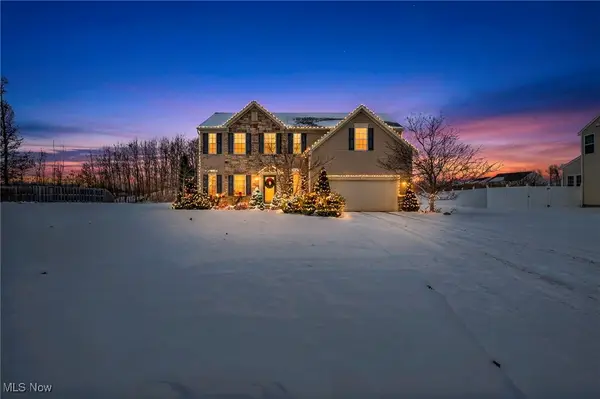 $514,900Active4 beds 3 baths2,751 sq. ft.
$514,900Active4 beds 3 baths2,751 sq. ft.39356 Lorreto Court, Avon, OH 44011
MLS# 5177140Listed by: KELLER WILLIAMS ELEVATE 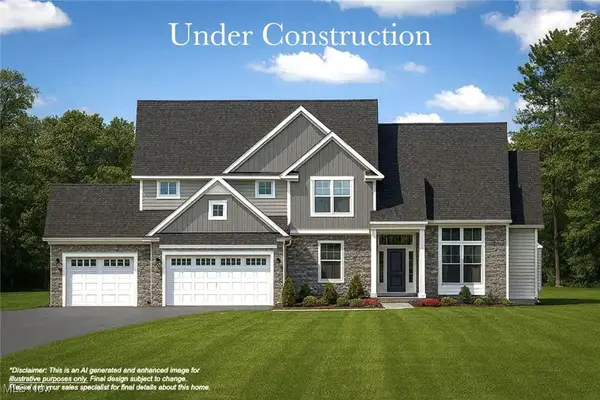 $859,800Active3 beds 3 baths
$859,800Active3 beds 3 baths3414 Mass Drive, Avon, OH 44011
MLS# 5175375Listed by: BERKSHIRE HATHAWAY HOMESERVICES STOUFFER REALTY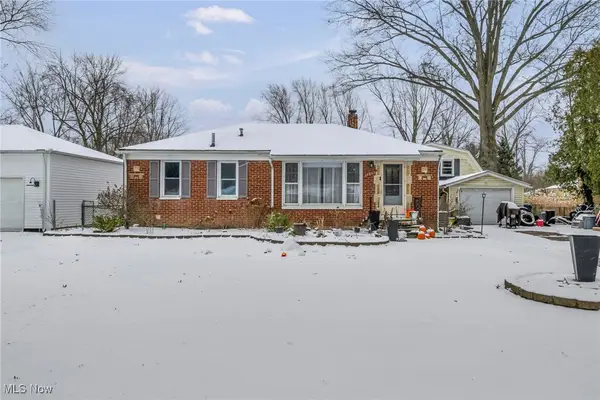 $222,500Pending3 beds 2 baths
$222,500Pending3 beds 2 baths37865 Lorie Boulevard, Avon, OH 44011
MLS# 5177133Listed by: REAL OF OHIO- New
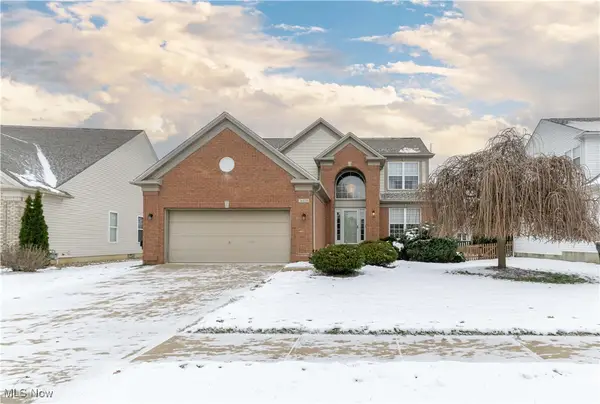 $499,900Active3 beds 3 baths2,729 sq. ft.
$499,900Active3 beds 3 baths2,729 sq. ft.36138 N Park Drive, Avon, OH 44011
MLS# 5177010Listed by: RUSSELL REAL ESTATE SERVICES - Open Sat, 1 to 3pmNew
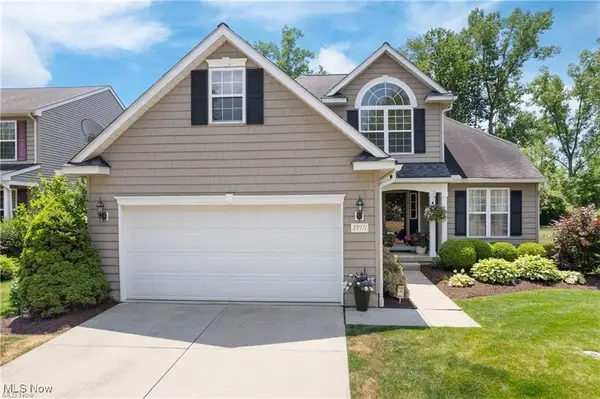 $460,000Active3 beds 3 baths2,122 sq. ft.
$460,000Active3 beds 3 baths2,122 sq. ft.39111 Princeton Circle, Avon, OH 44011
MLS# 5173236Listed by: KELLER WILLIAMS CITYWIDE - New
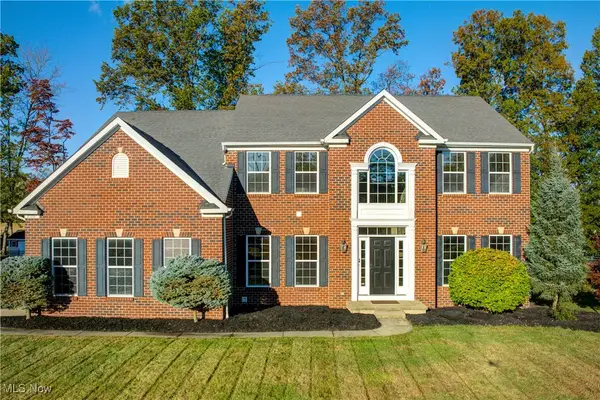 $625,000Active4 beds 3 baths2,852 sq. ft.
$625,000Active4 beds 3 baths2,852 sq. ft.2576 Covington Place, Avon, OH 44011
MLS# 5176387Listed by: BROKER BROKER REALTY LLC 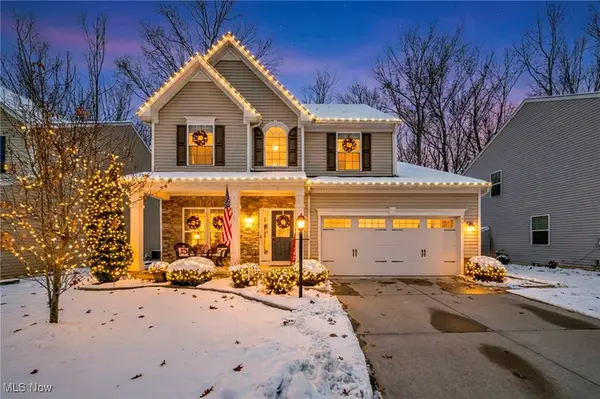 $475,000Pending3 beds 4 baths2,811 sq. ft.
$475,000Pending3 beds 4 baths2,811 sq. ft.38777 Country Club Drive, Avon, OH 44011
MLS# 5175984Listed by: GENTILE REAL ESTATE LLC- New
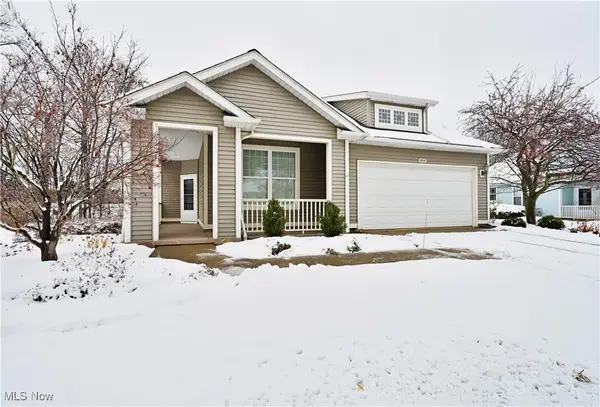 $359,000Active2 beds 2 baths
$359,000Active2 beds 2 baths1908 Pembrooke Lane, Avon, OH 44011
MLS# 5175341Listed by: RE/MAX CROSSROADS PROPERTIES
