4110 St. Gregory Way, Avon, OH 44011
Local realty services provided by:Better Homes and Gardens Real Estate Central
Listed by: anthony r latina
Office: re/max crossroads properties
MLS#:5157376
Source:OH_NORMLS
Price summary
- Price:$979,900
- Price per sq. ft.:$251.26
- Monthly HOA dues:$42
About this home
A stunning collaboration between DiBenedetto Fine Homes and Corna Concepts. This exquisite, fully custom-built home is perfectly situated on the 4th hole of the Red Tail Golf Course, offering breathtaking panoramic views that embody a premier golf lifestyle. The quarried stone exterior is not only visually striking but it is low maintenance, the 3-car garage provides ample parking for vehicles, golf carts and includes plenty of room for extra storage. Step indoors - spanning 2,900 square feet of beautifully designed living space which includes a dramatic 19 foot great room with floor to ceiling windows, formal dining room, large kitchen, mudroom, views of the golf course is perfect for entertaining! Option of 4-5 spacious bedrooms and 3.5-4.5 bathrooms, customize a first-floor primary suite for ultimate convenience. Social or golf club memberships are required allowing residents and their family to enjoy all the amenities Red Tail has to offer including the patio cafe, fitness center, pickleball courts, and swimming pool. Just minutes to Crocker Park, Avon Commons, major highways, & only 20 minutes to downtown Cleveland or Hopkins International Airport. Make this custom build located at 4110 or 4114 Saint Gregory Way your forever home!
Contact an agent
Home facts
- Listing ID #:5157376
- Added:92 day(s) ago
- Updated:December 17, 2025 at 06:31 PM
Rooms and interior
- Bedrooms:4
- Total bathrooms:4
- Full bathrooms:3
- Half bathrooms:1
- Living area:3,900 sq. ft.
Heating and cooling
- Cooling:Central Air
- Heating:Forced Air, Gas
Structure and exterior
- Roof:Asphalt, Fiberglass
- Building area:3,900 sq. ft.
- Lot area:0.16 Acres
Utilities
- Water:Public
- Sewer:Public Sewer
Finances and disclosures
- Price:$979,900
- Price per sq. ft.:$251.26
- Tax amount:$2,112 (2024)
New listings near 4110 St. Gregory Way
- New
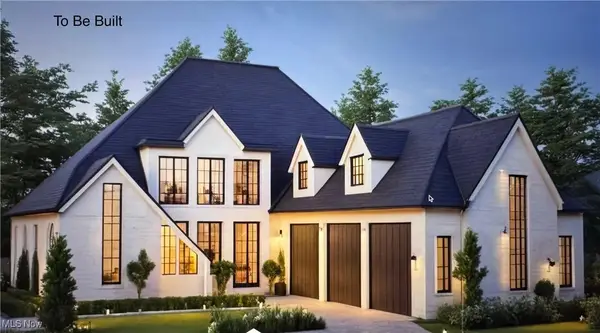 $850,000Active4 beds 4 baths3,500 sq. ft.
$850,000Active4 beds 4 baths3,500 sq. ft.4110 Saint Gregory Way, Avon, OH 44011
MLS# 5177710Listed by: RE/MAX CROSSROADS PROPERTIES - New
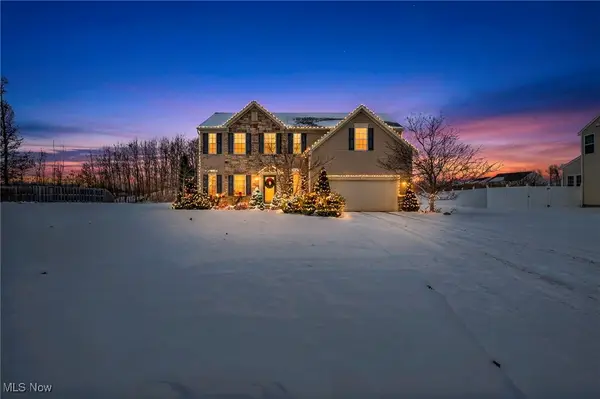 $514,900Active4 beds 3 baths2,751 sq. ft.
$514,900Active4 beds 3 baths2,751 sq. ft.39356 Lorreto Court, Avon, OH 44011
MLS# 5177140Listed by: KELLER WILLIAMS ELEVATE - New
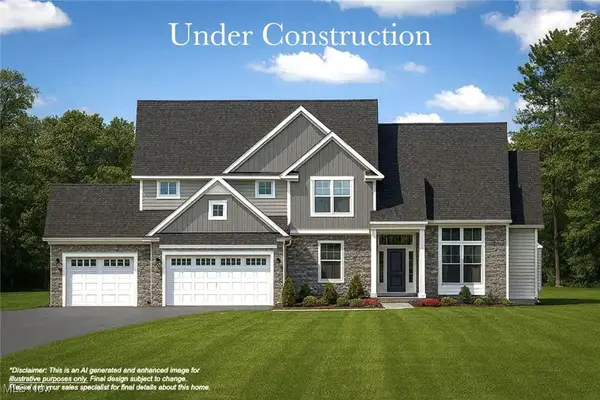 $859,800Active3 beds 3 baths
$859,800Active3 beds 3 baths3414 Mass Drive, Avon, OH 44011
MLS# 5175375Listed by: BERKSHIRE HATHAWAY HOMESERVICES STOUFFER REALTY - New
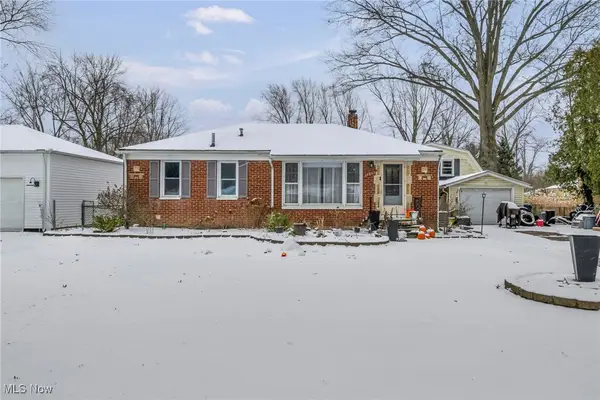 $222,500Active3 beds 2 baths
$222,500Active3 beds 2 baths37865 Lorie Boulevard, Avon, OH 44011
MLS# 5177133Listed by: REAL OF OHIO - New
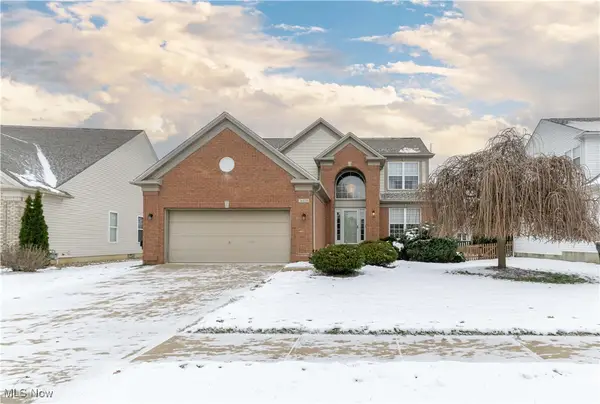 $499,900Active3 beds 3 baths2,729 sq. ft.
$499,900Active3 beds 3 baths2,729 sq. ft.36138 N Park Drive, Avon, OH 44011
MLS# 5177010Listed by: RUSSELL REAL ESTATE SERVICES - Open Sat, 1 to 3pmNew
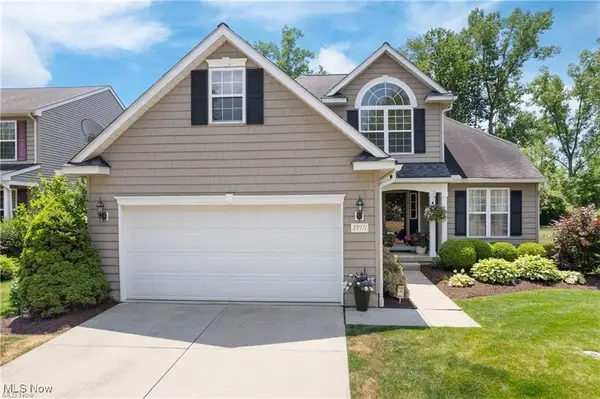 $460,000Active3 beds 3 baths2,122 sq. ft.
$460,000Active3 beds 3 baths2,122 sq. ft.39111 Princeton Circle, Avon, OH 44011
MLS# 5173236Listed by: KELLER WILLIAMS CITYWIDE - New
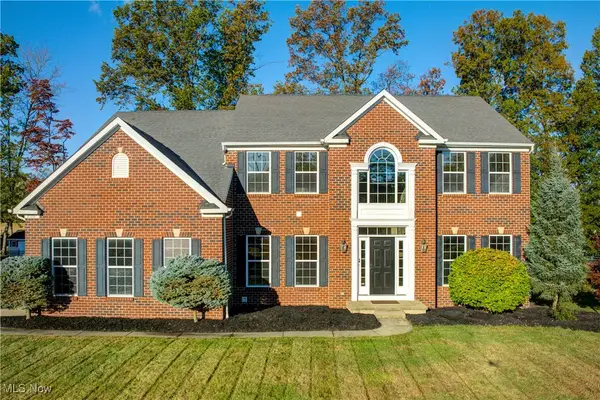 $625,000Active4 beds 3 baths2,852 sq. ft.
$625,000Active4 beds 3 baths2,852 sq. ft.2576 Covington Place, Avon, OH 44011
MLS# 5176387Listed by: BROKER BROKER REALTY LLC 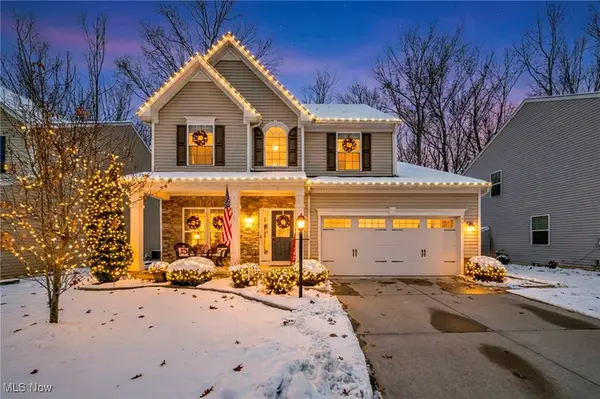 $475,000Pending3 beds 4 baths2,811 sq. ft.
$475,000Pending3 beds 4 baths2,811 sq. ft.38777 Country Club Drive, Avon, OH 44011
MLS# 5175984Listed by: GENTILE REAL ESTATE LLC- New
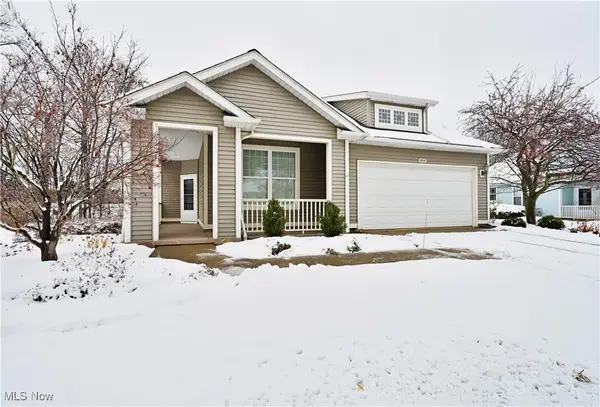 $359,000Active2 beds 2 baths
$359,000Active2 beds 2 baths1908 Pembrooke Lane, Avon, OH 44011
MLS# 5175341Listed by: RE/MAX CROSSROADS PROPERTIES 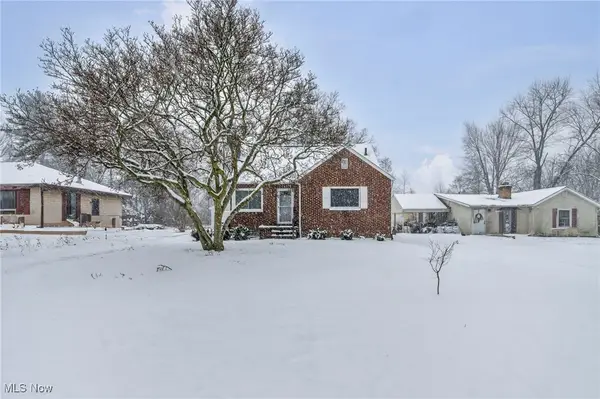 $270,000Pending3 beds 1 baths1,310 sq. ft.
$270,000Pending3 beds 1 baths1,310 sq. ft.37745 French Creek Road, Avon, OH 44011
MLS# 5175376Listed by: REAL OF OHIO
