4233 Queens Gate, Avon, OH 44011
Local realty services provided by:Better Homes and Gardens Real Estate Central
Listed by: jarrod m james
Office: era real solutions realty
MLS#:5173813
Source:OH_NORMLS
Price summary
- Price:$899,000
- Price per sq. ft.:$241.41
- Monthly HOA dues:$52.08
About this home
Beautiful Home in Prestigious Red Tail Golf Community! BE READY TO MOVE INTO THIS BEAUTIFUL HOME!
Welcome to your next home in the highly sought-after Red Tail golf community, where everyday living feels like a private resort. From the moment you pull up, the custom paver driveway and walkway make a stunning first impression and set the stage for what's inside.
This 5-bedroom, 3.5-bath Colonial offers over 3,700 sq. ft. of beautifully finished living space, perfectly blending upscale design with everyday comfort. Step into the grand foyer and look up. Dual-trayed ceilings add a touch of luxury and guide you into the open-concept main living area with soaring cathedral ceilings.
The eat-in kitchen is truly the heart of the home: a generous island, abundant cabinetry, and modern appliances create the perfect space for cooking, gathering, and entertaining. Just off the kitchen, the light-filled living room flows seamlessly, making it ideal for both cozy nights in and hosting friends and family.
Upstairs, you'll find spacious bedrooms that offer plenty of privacy and flexibility for family, guests, or a home office. The primary suite is a true retreat, complete with a spa-like ensuite bath where you can unwind at the end of the day.
The fully finished basement adds 1,000+ sq. ft. of bonus living space perfect for a home theater, game room, fitness studio, or all three. And the standout feature? Your own private sauna, giving you an at-home luxury spa experience whenever you want it.
Living in Red Tail means more than just a beautiful home; you're stepping into a lifestyle. Residents enjoy access to premier community amenities, including a championship golf course, fitness center, pool, and tennis courts (social or golf membership required)
Contact an agent
Home facts
- Year built:2017
- Listing ID #:5173813
- Added:47 day(s) ago
- Updated:January 09, 2026 at 03:12 PM
Rooms and interior
- Bedrooms:5
- Total bathrooms:4
- Full bathrooms:3
- Half bathrooms:1
- Living area:3,724 sq. ft.
Heating and cooling
- Cooling:Central Air
- Heating:Forced Air, Gas
Structure and exterior
- Roof:Asphalt, Fiberglass
- Year built:2017
- Building area:3,724 sq. ft.
- Lot area:0.18 Acres
Utilities
- Water:Public
- Sewer:Public Sewer
Finances and disclosures
- Price:$899,000
- Price per sq. ft.:$241.41
- Tax amount:$10,027 (2024)
New listings near 4233 Queens Gate
- New
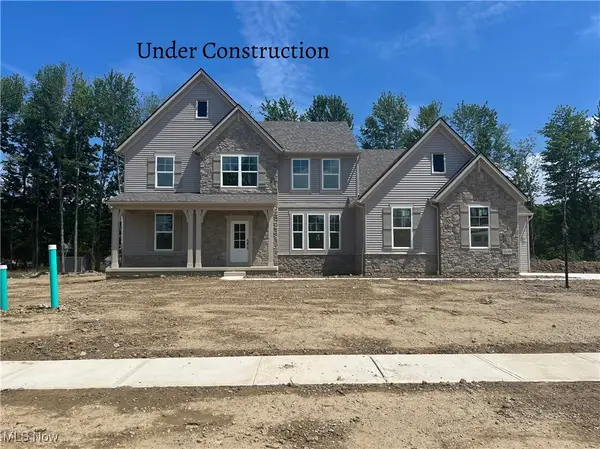 $857,900Active4 beds 3 baths3,054 sq. ft.
$857,900Active4 beds 3 baths3,054 sq. ft.3105 Woodstone Lane, Avon, OH 44011
MLS# 5179860Listed by: EXP REALTY, LLC. - New
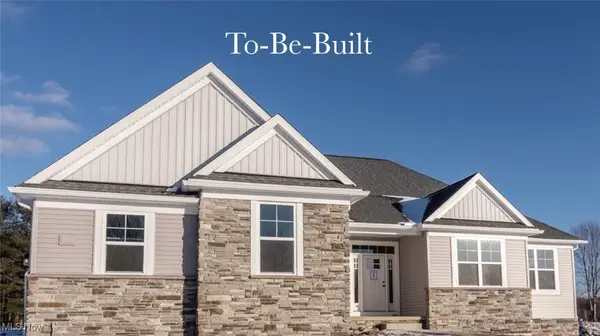 $719,900Active3 beds 3 baths
$719,900Active3 beds 3 baths3647 Williams Court, Avon, OH 44011
MLS# 5176573Listed by: BERKSHIRE HATHAWAY HOMESERVICES STOUFFER REALTY 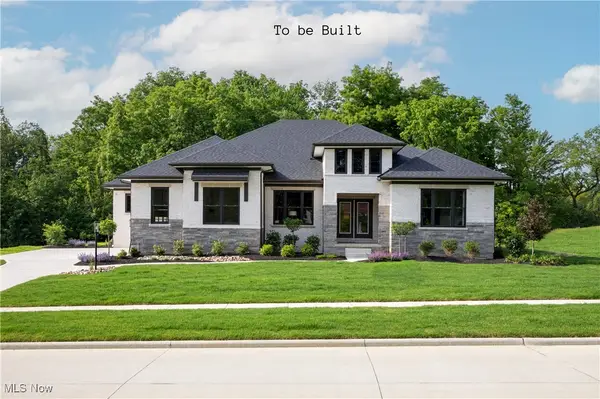 $961,410Pending4 beds 5 baths4,412 sq. ft.
$961,410Pending4 beds 5 baths4,412 sq. ft.3115 Woodstone Lane, Avon, OH 44011
MLS# 5179035Listed by: EXP REALTY, LLC.- Open Sat, 1 to 2:30pm
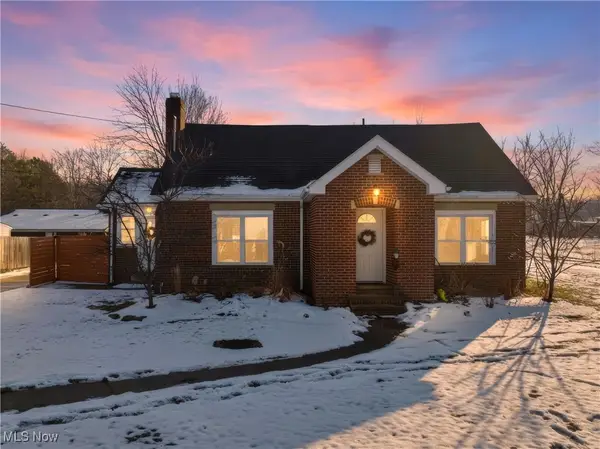 $379,900Active4 beds 2 baths1,824 sq. ft.
$379,900Active4 beds 2 baths1,824 sq. ft.34549 Detroit Road, Avon, OH 44011
MLS# 5173884Listed by: REAL OF OHIO 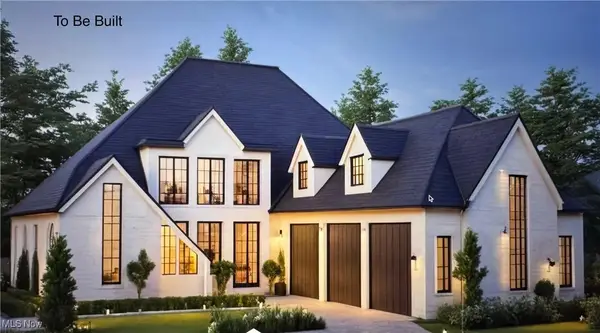 $850,000Active4 beds 4 baths3,500 sq. ft.
$850,000Active4 beds 4 baths3,500 sq. ft.4110 Saint Gregory Way, Avon, OH 44011
MLS# 5177710Listed by: RE/MAX CROSSROADS PROPERTIES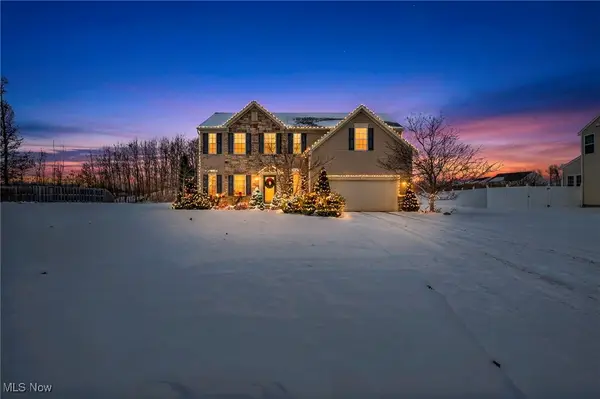 $514,900Pending4 beds 3 baths2,751 sq. ft.
$514,900Pending4 beds 3 baths2,751 sq. ft.39356 Lorreto Court, Avon, OH 44011
MLS# 5177140Listed by: KELLER WILLIAMS ELEVATE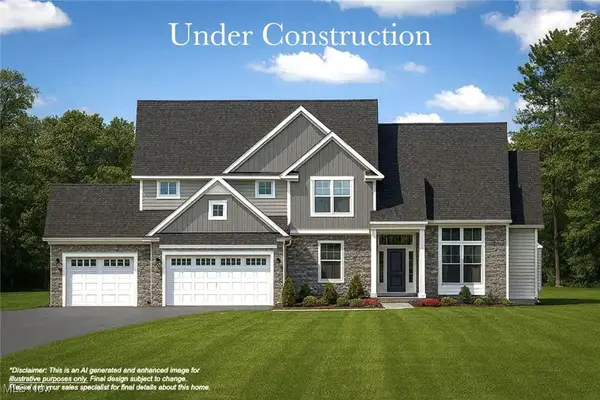 $859,800Active3 beds 3 baths
$859,800Active3 beds 3 baths3414 Mass Drive, Avon, OH 44011
MLS# 5175375Listed by: BERKSHIRE HATHAWAY HOMESERVICES STOUFFER REALTY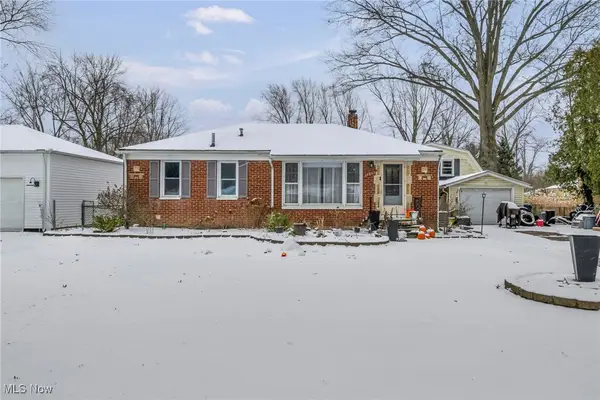 $222,500Pending3 beds 2 baths1,232 sq. ft.
$222,500Pending3 beds 2 baths1,232 sq. ft.37865 Lorie Boulevard, Avon, OH 44011
MLS# 5177133Listed by: REAL OF OHIO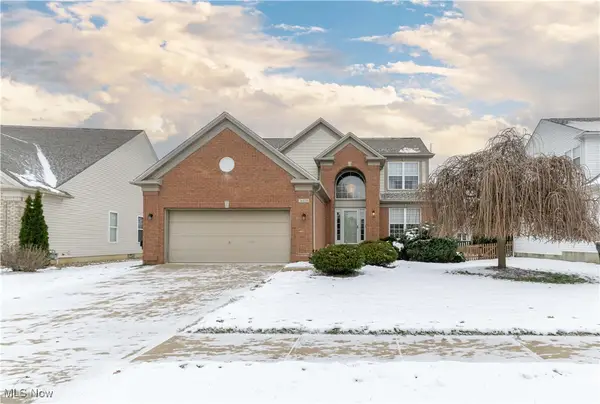 $499,900Pending3 beds 3 baths2,729 sq. ft.
$499,900Pending3 beds 3 baths2,729 sq. ft.36138 N Park Drive, Avon, OH 44011
MLS# 5177010Listed by: RUSSELL REAL ESTATE SERVICES- Open Sun, 1 to 3pm
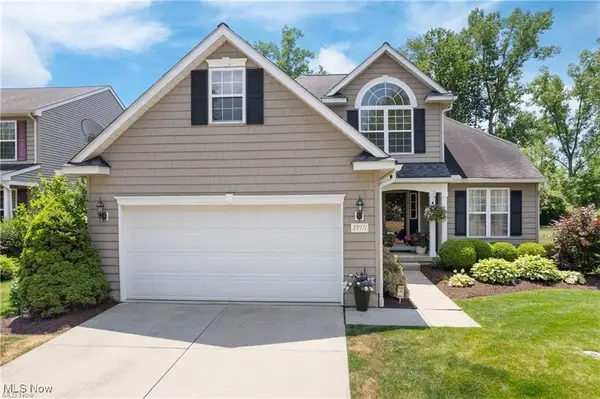 $445,000Active3 beds 3 baths2,122 sq. ft.
$445,000Active3 beds 3 baths2,122 sq. ft.39111 Princeton Circle, Avon, OH 44011
MLS# 5173236Listed by: KELLER WILLIAMS CITYWIDE
