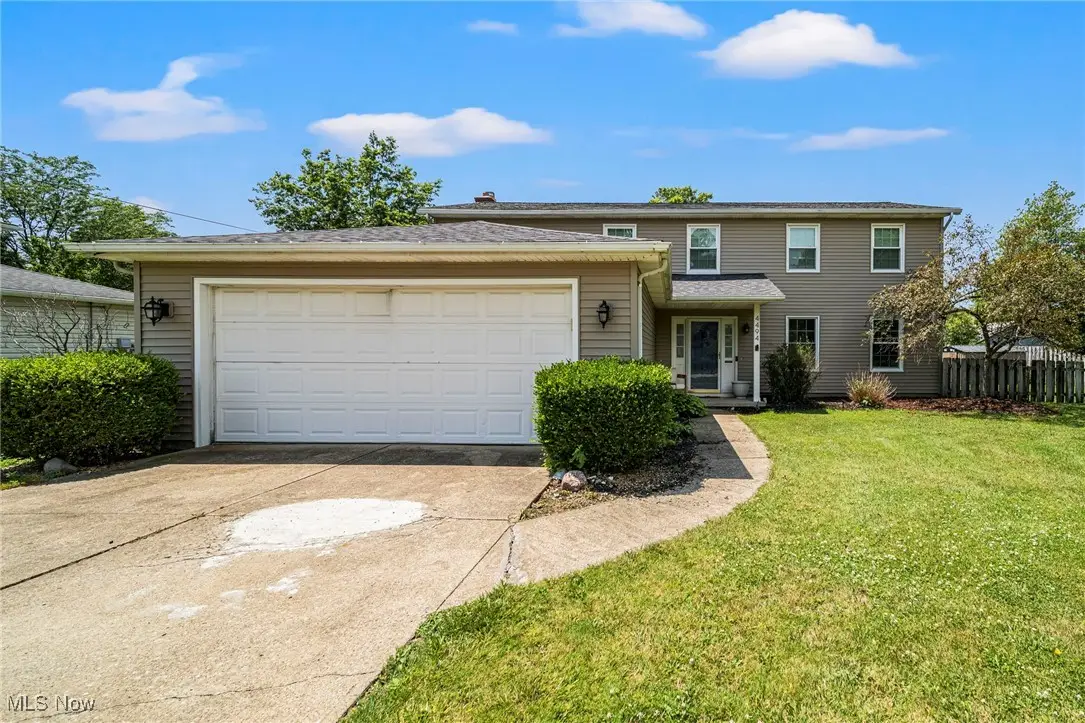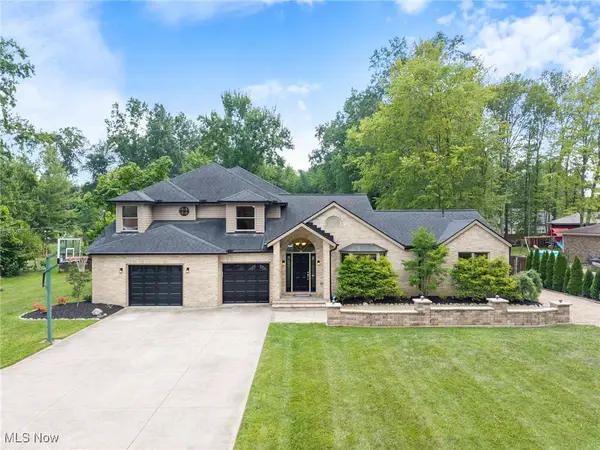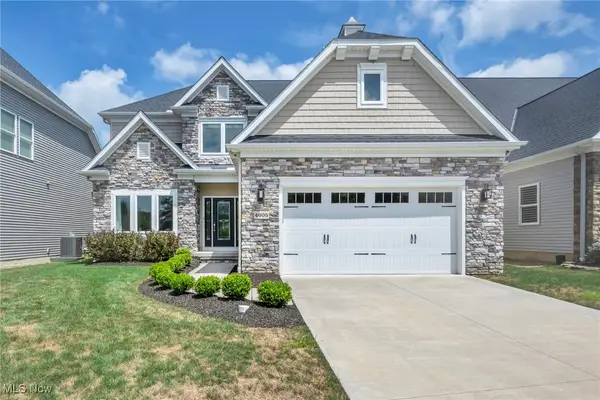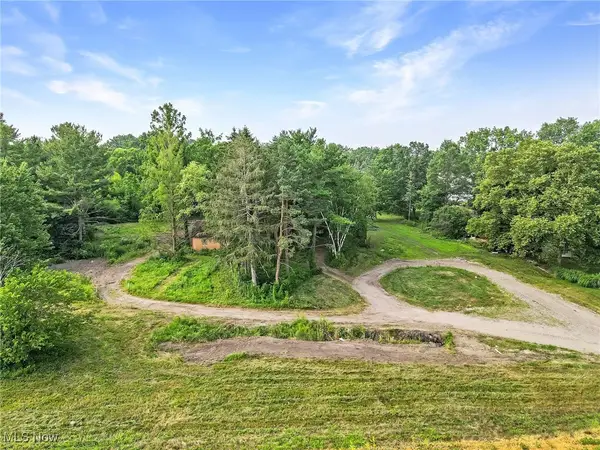4494 Jaycox Road, Avon, OH 44011
Local realty services provided by:Better Homes and Gardens Real Estate Central



Listed by:marissa rosen
Office:mcdowell homes real estate services
MLS#:5136009
Source:OH_NORMLS
Price summary
- Price:$369,900
- Price per sq. ft.:$146.61
About this home
Welcome home to this turn key, beautiful 4-bedroom, 2.5-bath Colonial with attached two car garage. First floor offers a laundry room, powder room, and a cozy family room complete with a charming wood-burning fireplace and a wet bar. The kitchen features brand-new quartz countertops (2025), subway tile backsplash , ceramic tile floor, and 2 year old appliances. A sliding door leads to a paved patio with a large backyard enclosed by a wooden privacy fence. The backyard also includes a storage shed for all your outdoor equipment. Just beyond the fence lies land that was once part of a public golf course and is now part of the Lorain County Metro Parks system. Upstairs all the bedrooms come with luxury vinyl flooring in each. The large, master bedroom features an ensuite bathroom, a large walk-in closet, and beautiful French doors leading to a bonus room. Updates include a new roof (2023), new vinyl siding (2023), and a new HVAC system (2023). This home is move-in ready and one that you don't want to miss!
Contact an agent
Home facts
- Year built:1982
- Listing Id #:5136009
- Added:46 day(s) ago
- Updated:August 16, 2025 at 02:13 PM
Rooms and interior
- Bedrooms:4
- Total bathrooms:2
- Full bathrooms:2
- Living area:2,523 sq. ft.
Heating and cooling
- Cooling:Central Air
- Heating:Electric, Forced Air
Structure and exterior
- Roof:Asphalt, Fiberglass
- Year built:1982
- Building area:2,523 sq. ft.
- Lot area:0.35 Acres
Utilities
- Water:Public
- Sewer:Public Sewer
Finances and disclosures
- Price:$369,900
- Price per sq. ft.:$146.61
- Tax amount:$4,911 (2024)
New listings near 4494 Jaycox Road
- New
 $795,000Active5 beds 4 baths3,516 sq. ft.
$795,000Active5 beds 4 baths3,516 sq. ft.32155 Mills Road, Avon, OH 44011
MLS# 5147120Listed by: RE/MAX ABOVE & BEYOND - New
 $259,000Active3 beds 2 baths2,480 sq. ft.
$259,000Active3 beds 2 baths2,480 sq. ft.3215 Nagel Road, Avon, OH 44011
MLS# 5146653Listed by: KELLER WILLIAMS CITYWIDE  $375,000Pending3 beds 3 baths2,112 sq. ft.
$375,000Pending3 beds 3 baths2,112 sq. ft.36688 Barrel Trace, Avon, OH 44011
MLS# 5145538Listed by: KELLER WILLIAMS GREATER METROPOLITAN- New
 $265,000Active3 beds 2 baths1,564 sq. ft.
$265,000Active3 beds 2 baths1,564 sq. ft.124 Shakespeare Lane, Avon, OH 44011
MLS# 5145870Listed by: LOFASO REAL ESTATE SERVICES  $489,900Pending4 beds 4 baths2,996 sq. ft.
$489,900Pending4 beds 4 baths2,996 sq. ft.4712 Belmont Drive, Avon, OH 44011
MLS# 5145415Listed by: KELLER WILLIAMS CITYWIDE $650,000Active4 beds 3 baths2,852 sq. ft.
$650,000Active4 beds 3 baths2,852 sq. ft.2576 Covington Place, Avon, OH 44011
MLS# 5144554Listed by: REAL OF OHIO $509,900Pending4 beds 3 baths3,170 sq. ft.
$509,900Pending4 beds 3 baths3,170 sq. ft.2345 Conrad E Street, Avon, OH 44011
MLS# 5143822Listed by: BERKSHIRE HATHAWAY HOMESERVICES PROFESSIONAL REALTY $775,000Pending4 beds 4 baths3,705 sq. ft.
$775,000Pending4 beds 4 baths3,705 sq. ft.4605 Saint Joseph Way, Avon, OH 44011
MLS# 5144398Listed by: KEY REALTY $384,900Active3 beds 2 baths1,614 sq. ft.
$384,900Active3 beds 2 baths1,614 sq. ft.2476 Capulet Court, Avon, OH 44011
MLS# 5143726Listed by: KELLER WILLIAMS CITYWIDE $499,900Active3.4 Acres
$499,900Active3.4 Acres3473 Moon Road, Avon, OH 44011
MLS# 5142287Listed by: RE/MAX CROSSROADS PROPERTIES

