2981 Greenridge Road, Barberton, OH 44203
Local realty services provided by:Better Homes and Gardens Real Estate Central
2981 Greenridge Road,Barberton, OH 44203
$283,000
- 3 Beds
- 2 Baths
- - sq. ft.
- Single family
- Sold
Listed by: justin t aikens
Office: keller williams chervenic rlty
MLS#:5169333
Source:OH_NORMLS
Sorry, we are unable to map this address
Price summary
- Price:$283,000
About this home
From the moment you walk in, this 3-bedroom, 1.5-bath ranch feels like a breath of fresh air. Sunlight fills the inviting living room before seamlessly flowing to the dining area. The updated kitchen shines with stainless steel appliances, stylish finishes, and a convenient breakfast bar that makes every morning a breeze. Updated bathrooms and thoughtful details throughout give the home a clean, contemporary feel while maintaining its welcoming character. You'll find a spacious, sunken second living room towards the back of the home, featuring a fireplace perfect for cozy evenings. Step outside to your private backyard — complete with a large deck for entertaining, a patio with a basketball hoop and a fully fenced yard ready for play or pets. You'll find a full basement with laundry hookup and utility sink, providing ample storage or opportunity to finish and add value. With an attached two car-garage completing the picture, this bright and beautifully updated home offers effortless living and is ready for you to simply move in and enjoy. Updates include a new roof, well pump and pressure tank.
Contact an agent
Home facts
- Year built:1965
- Listing ID #:5169333
- Added:53 day(s) ago
- Updated:December 31, 2025 at 02:39 AM
Rooms and interior
- Bedrooms:3
- Total bathrooms:2
- Full bathrooms:1
- Half bathrooms:1
Heating and cooling
- Cooling:Central Air
- Heating:Forced Air
Structure and exterior
- Roof:Asphalt, Shingle
- Year built:1965
Utilities
- Water:Well
- Sewer:Public Sewer
Finances and disclosures
- Price:$283,000
- Tax amount:$3,115 (2024)
New listings near 2981 Greenridge Road
- New
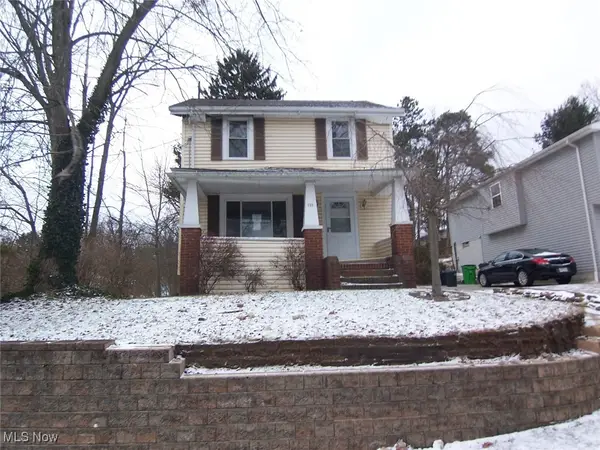 $85,000Active3 beds 1 baths1,140 sq. ft.
$85,000Active3 beds 1 baths1,140 sq. ft.135 Yonker Street, Barberton, OH 44203
MLS# 5178579Listed by: RE/MAX OMEGA - New
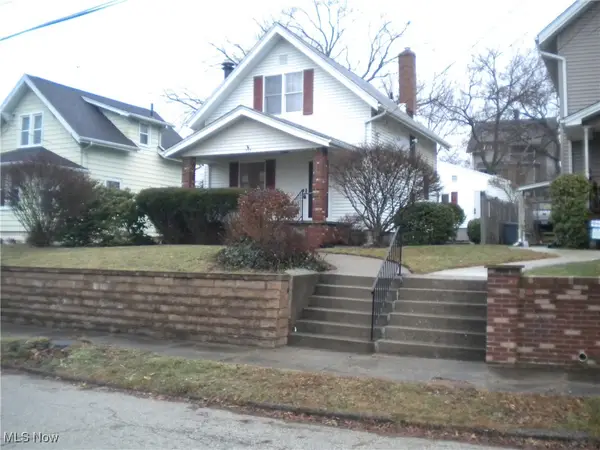 $139,900Active2 beds 2 baths
$139,900Active2 beds 2 baths553 Princeton Avenue, Barberton, OH 44203
MLS# 5178510Listed by: OHIO REALTY CONSULTANTS INC. - New
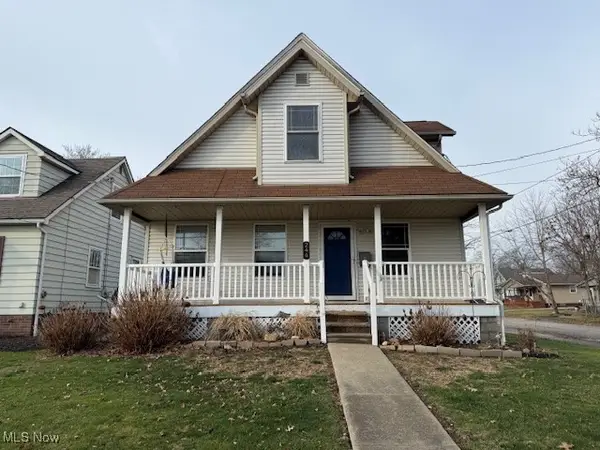 $229,900Active3 beds 3 baths1,260 sq. ft.
$229,900Active3 beds 3 baths1,260 sq. ft.244 5th Ne Street, Barberton, OH 44203
MLS# 5178472Listed by: ACTION REALTY CO 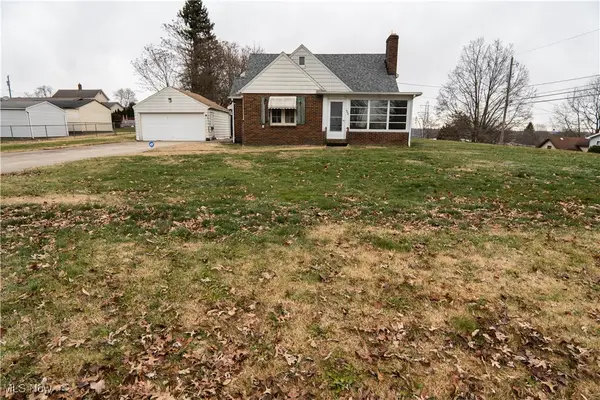 $99,900Pending3 beds 1 baths1,430 sq. ft.
$99,900Pending3 beds 1 baths1,430 sq. ft.333 17th Nw Street, Barberton, OH 44203
MLS# 5178164Listed by: KEY REALTY- New
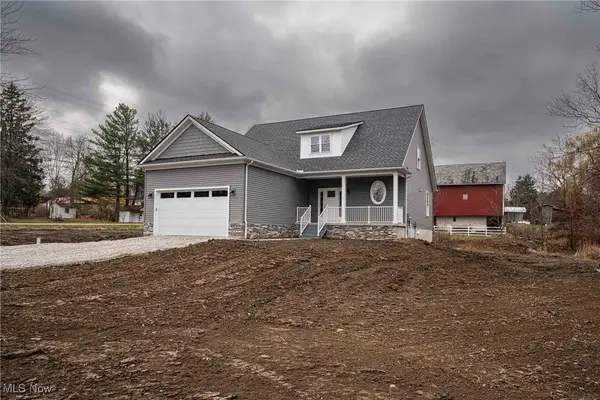 $464,900Active3 beds 3 baths2,036 sq. ft.
$464,900Active3 beds 3 baths2,036 sq. ft.2938 S Hametown Road, Barberton, OH 44203
MLS# 5178239Listed by: BERKSHIRE HATHAWAY HOMESERVICES STOUFFER REALTY - Open Sun, 1 to 2:30pmNew
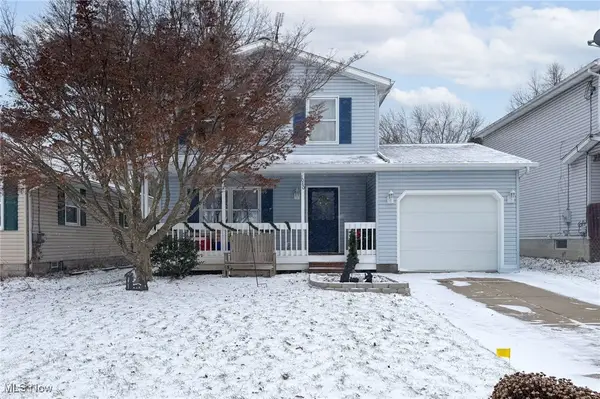 $270,000Active3 beds 3 baths1,794 sq. ft.
$270,000Active3 beds 3 baths1,794 sq. ft.1080 Stratford Street, Barberton, OH 44203
MLS# 5178216Listed by: KELLER WILLIAMS ELEVATE - New
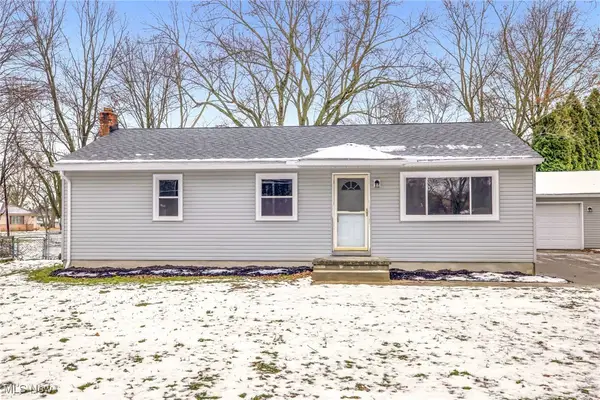 $239,900Active3 beds 2 baths
$239,900Active3 beds 2 baths3930 Wadsworth Road, Barberton, OH 44203
MLS# 5178124Listed by: HIGH POINT REAL ESTATE GROUP - New
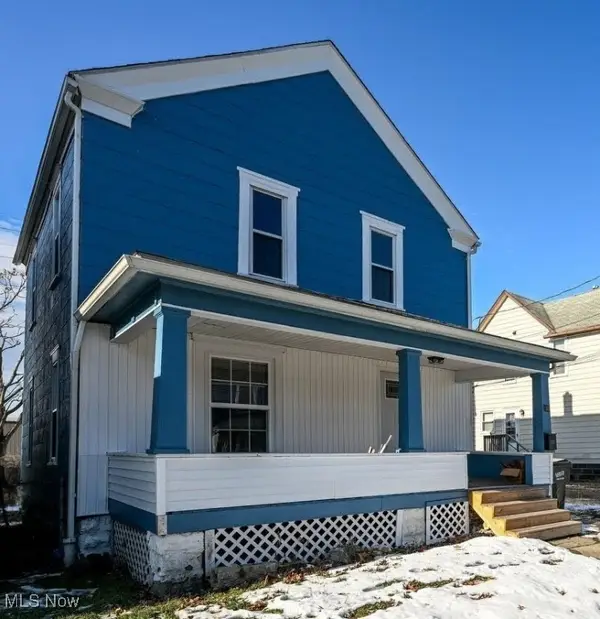 $119,900Active3 beds 2 baths1,144 sq. ft.
$119,900Active3 beds 2 baths1,144 sq. ft.200 8th Nw Street, Barberton, OH 44203
MLS# 5177965Listed by: THE EMERSON GROUP, LLC 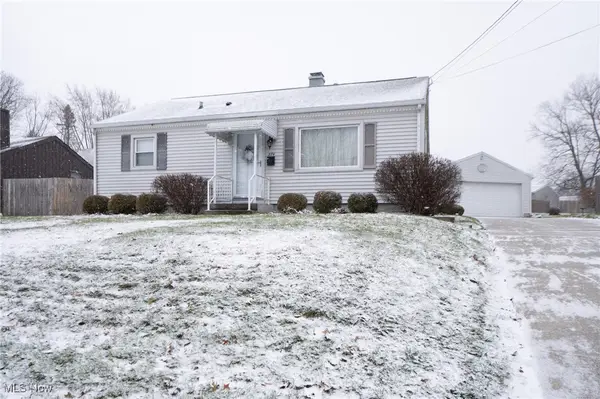 $129,900Active3 beds 1 baths816 sq. ft.
$129,900Active3 beds 1 baths816 sq. ft.274 E State Street, Barberton, OH 44203
MLS# 5177690Listed by: KELLER WILLIAMS LEGACY GROUP REALTY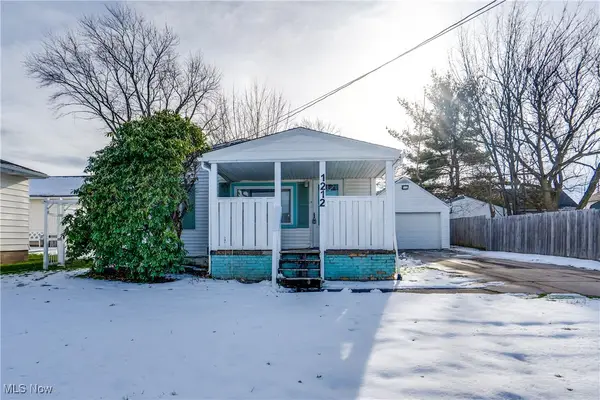 $109,500Pending2 beds 2 baths988 sq. ft.
$109,500Pending2 beds 2 baths988 sq. ft.1212 Benton Street, Barberton, OH 44203
MLS# 5177984Listed by: EXP REALTY, LLC.
