4666 Roop Avenue, Barberton, OH 44203
Local realty services provided by:Better Homes and Gardens Real Estate Central
Listed by: ashley richards, samantha f holmes
Office: keller williams legacy group realty
MLS#:5165185
Source:OH_NORMLS
Price summary
- Price:$239,900
- Price per sq. ft.:$133.13
About this home
The classic Cape Cod layout brings charm and comfort in a prime location! Walk in through the front door where you will be greeted by recently updated LVT flooring. This leads to a spacious living room with original hardwood flooring and gas fireplace which creates the perfect ambiance during those cooler months. Next you will enter the eat-in-kitchen, fully applianced and offering excellent storage. Head down the hallway on the first floor to find a full bathroom on the left and two bedrooms offering ample closet space and natural lighting. Go upstairs to find an expansive living suite offering a third bedroom and additional space that could be used as an office, craft room, or designed to suit whatever your needs may be. Finally, the basement which offers a utility side with laundry room and houses the mechanicals of the home and a finished recreation room that offers additional living space. Nestled just minutes from Route 21, you'll enjoy easy access to shopping, dining, and commuting routes. Basement waterproofing completed 2024. Reverse Osmosis Water System 2023. Furnace 2023. You won't want to miss this one!
Contact an agent
Home facts
- Year built:1955
- Listing ID #:5165185
- Added:55 day(s) ago
- Updated:December 09, 2025 at 08:13 AM
Rooms and interior
- Bedrooms:3
- Total bathrooms:1
- Full bathrooms:1
- Living area:1,802 sq. ft.
Heating and cooling
- Cooling:Central Air
- Heating:Fireplaces, Forced Air, Gas
Structure and exterior
- Roof:Asphalt
- Year built:1955
- Building area:1,802 sq. ft.
- Lot area:0.65 Acres
Utilities
- Water:Well
- Sewer:Septic Tank
Finances and disclosures
- Price:$239,900
- Price per sq. ft.:$133.13
- Tax amount:$2,450 (2024)
New listings near 4666 Roop Avenue
- New
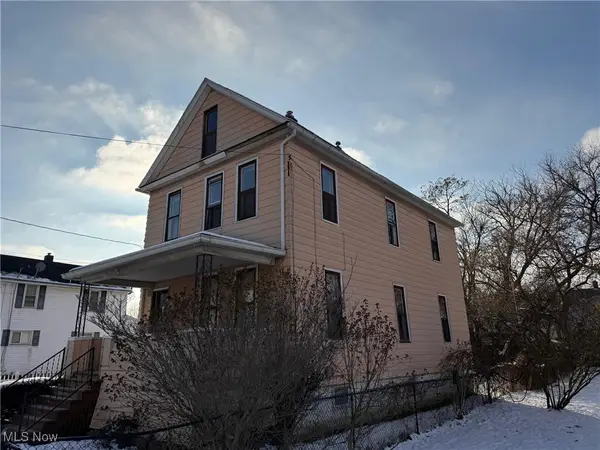 $150,000Active3 beds 2 baths2,006 sq. ft.
$150,000Active3 beds 2 baths2,006 sq. ft.158 16th Nw Street, Barberton, OH 44203
MLS# 5176759Listed by: CENTURY 21 HOMESTAR - New
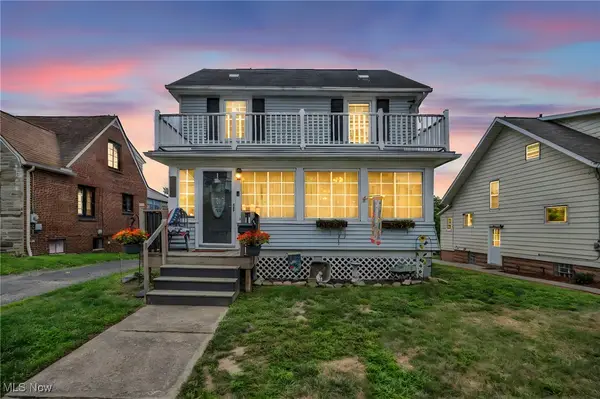 $200,000Active4 beds 2 baths2,004 sq. ft.
$200,000Active4 beds 2 baths2,004 sq. ft.308 E Baird Avenue, Barberton, OH 44203
MLS# 5176637Listed by: COLDWELL BANKER SCHMIDT REALTY - New
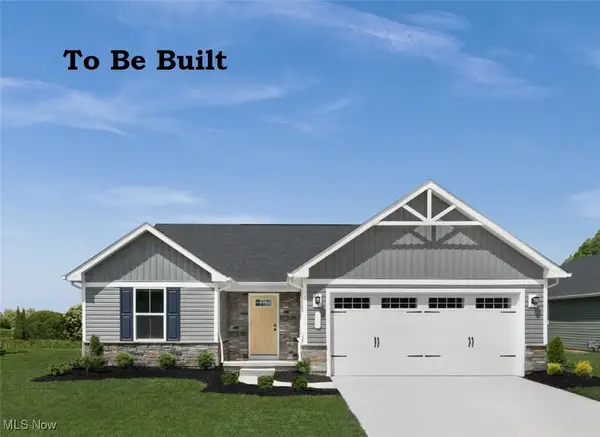 $339,990Active3 beds 3 baths1,965 sq. ft.
$339,990Active3 beds 3 baths1,965 sq. ft.S/L 271 Creedmoor Road, Norton, OH 44203
MLS# 5175462Listed by: KELLER WILLIAMS CITYWIDE - New
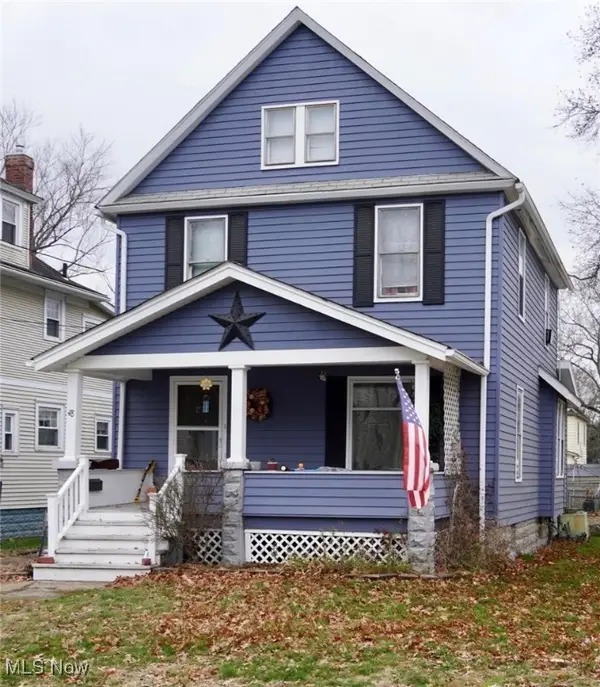 $149,900Active4 beds 2 baths1,698 sq. ft.
$149,900Active4 beds 2 baths1,698 sq. ft.48 20th Sw Street, Barberton, OH 44203
MLS# 5175045Listed by: FELL REALTY, LLC 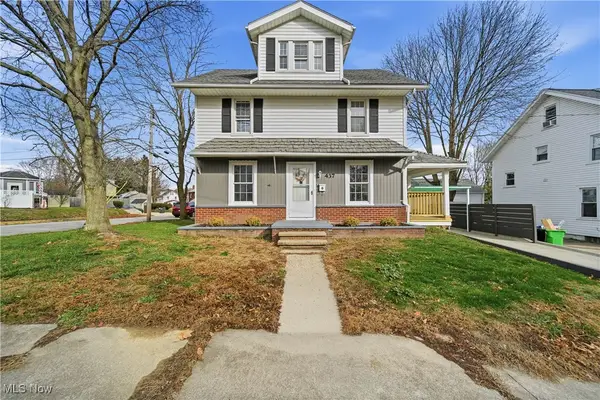 $144,000Pending4 beds 1 baths1,344 sq. ft.
$144,000Pending4 beds 1 baths1,344 sq. ft.437 Erie Street, Barberton, OH 44203
MLS# 5175096Listed by: CUTLER REAL ESTATE- Open Sun, 1 to 2pmNew
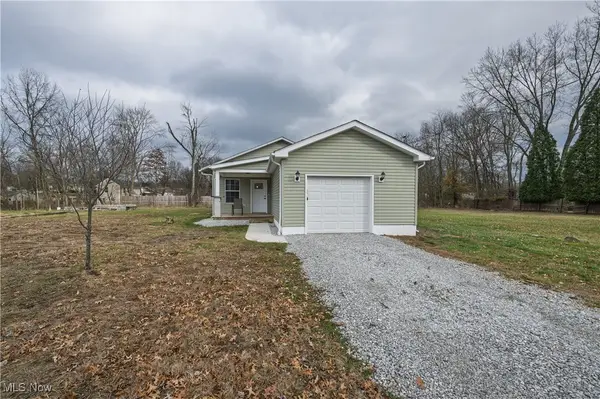 $239,900Active3 beds 2 baths1,442 sq. ft.
$239,900Active3 beds 2 baths1,442 sq. ft.311 George Street, Barberton, OH 44203
MLS# 5174847Listed by: FELL REALTY, LLC - New
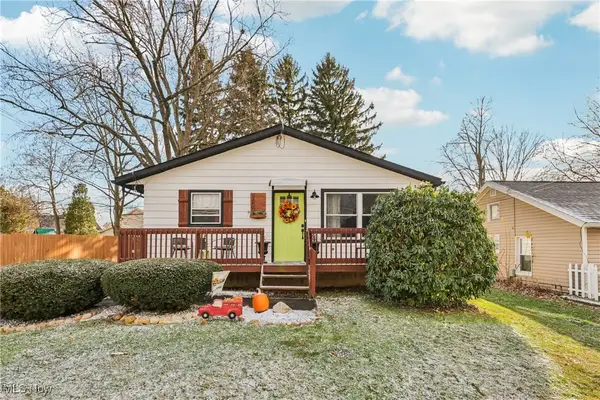 $179,900Active3 beds 2 baths1,144 sq. ft.
$179,900Active3 beds 2 baths1,144 sq. ft.1240 Benton Street, Barberton, OH 44203
MLS# 5174454Listed by: KELLER WILLIAMS CHERVENIC RLTY 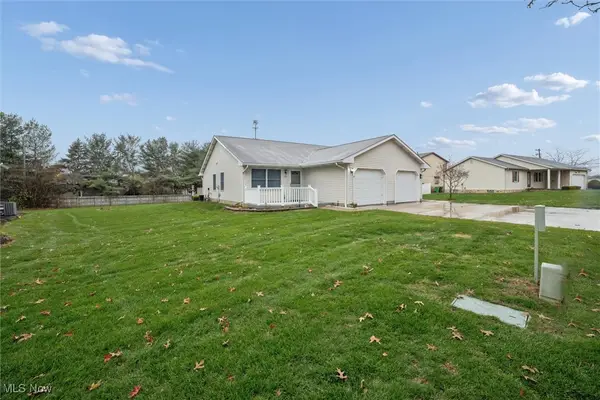 $182,500Pending2 beds 2 baths1,112 sq. ft.
$182,500Pending2 beds 2 baths1,112 sq. ft.202 W Heatherwood Drive, Barberton, OH 44203
MLS# 5173518Listed by: KEY REALTY- New
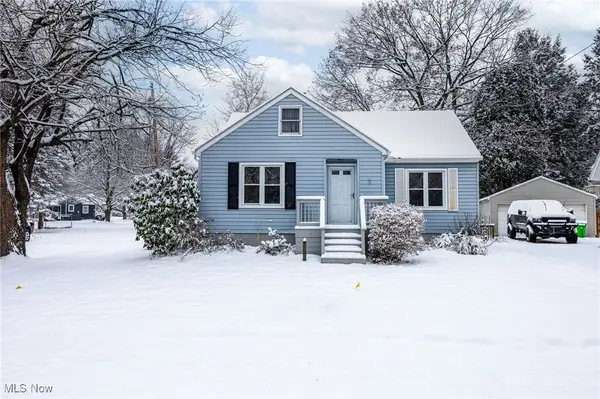 $179,900Active3 beds 1 baths1,243 sq. ft.
$179,900Active3 beds 1 baths1,243 sq. ft.96 Waltz Drive, Barberton, OH 44203
MLS# 5174856Listed by: KELLER WILLIAMS ELEVATE 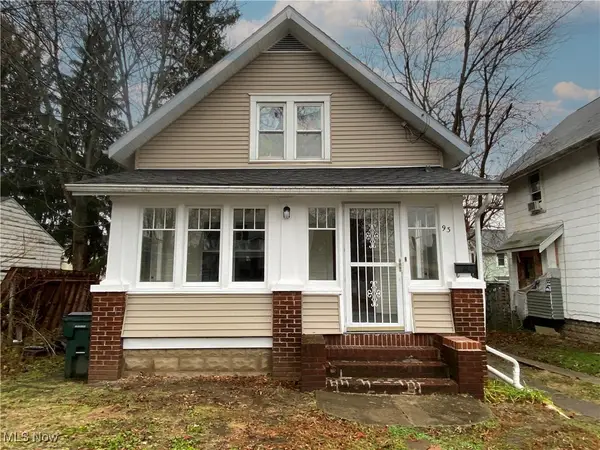 $129,900Active2 beds 2 baths858 sq. ft.
$129,900Active2 beds 2 baths858 sq. ft.93 NW 22nd Nw Street, Barberton, OH 44203
MLS# 5174307Listed by: WAYPOINT REAL ESTATE GROUP, LLC
