5239 Monroe E Square, Barberton, OH 44203
Local realty services provided by:Better Homes and Gardens Real Estate Central
Listed by: d. michael bomboris
Office: re/max showcase
MLS#:5153069
Source:OH_NORMLS
Price summary
- Price:$299,500
- Price per sq. ft.:$186.72
- Monthly HOA dues:$25
About this home
Welcome home to this custom-built Dutch Heritage ranch, offering true one-floor living with wide 36” doors for easy accessibility. Beautifully manicured landscaping leads to the inviting covered front porch and into the open-concept floor plan. The spacious living room features a stunning stone gas fireplace, adding warmth and charm. The kitchen and both bathrooms showcase KraftMaid slow-close cabinetry, with the kitchen wired for either gas or electric cooking and equipped with a built-in pantry. Recent updates include new countertops (2025), new carpet in the bedrooms (2025), and fresh interior paint (2024), updated refrigerator, ensuring a move-in ready feel. The owner’s suite offers a walk-in shower with handrails, a large walk-in closet, and a private bath. Both bathrooms are outfitted with heat lights and exhaust fans. Quality is evident throughout, with Pella windows, air conditioning unit (2021). Did we mention the main floor utility room? Outside to the back patio, perfect for entertaining, with cedar bushes providing natural privacy. A generous shed offers additional storage. Just half a block away, the neighborhood park features a playground, basketball hoop, picnic area, and more. Don’t waste a minute, call your realtor today to schedule a showing.
Contact an agent
Home facts
- Year built:2016
- Listing ID #:5153069
- Added:163 day(s) ago
- Updated:February 10, 2026 at 08:19 AM
Rooms and interior
- Bedrooms:3
- Total bathrooms:2
- Full bathrooms:2
- Living area:1,604 sq. ft.
Heating and cooling
- Cooling:Central Air
- Heating:Fireplaces, Gas
Structure and exterior
- Roof:Asphalt, Fiberglass
- Year built:2016
- Building area:1,604 sq. ft.
- Lot area:0.22 Acres
Utilities
- Water:Public
- Sewer:Public Sewer
Finances and disclosures
- Price:$299,500
- Price per sq. ft.:$186.72
- Tax amount:$3,434 (2024)
New listings near 5239 Monroe E Square
- Open Sun, 1 to 2pmNew
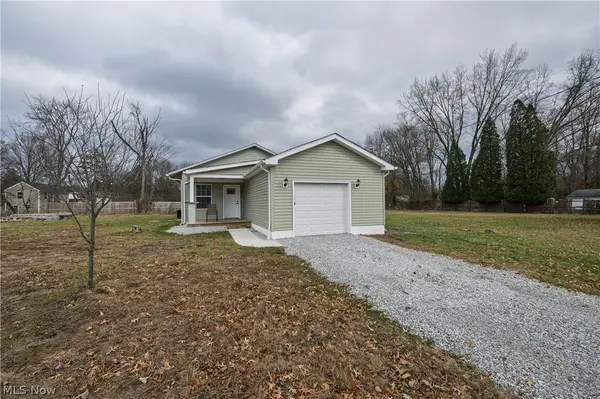 $205,000Active3 beds 2 baths1,442 sq. ft.
$205,000Active3 beds 2 baths1,442 sq. ft.311 George Street, Barberton, OH 44203
MLS# 5185932Listed by: FELL REALTY, LLC - Open Sun, 1 to 3pmNew
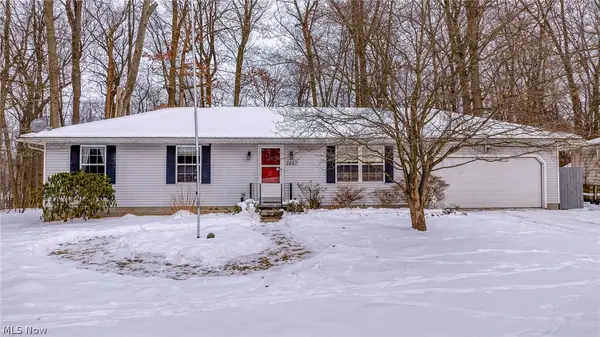 $250,000Active3 beds 2 baths1,648 sq. ft.
$250,000Active3 beds 2 baths1,648 sq. ft.3867 Melv Street, Barberton, OH 44203
MLS# 5185590Listed by: EXP REALTY, LLC. 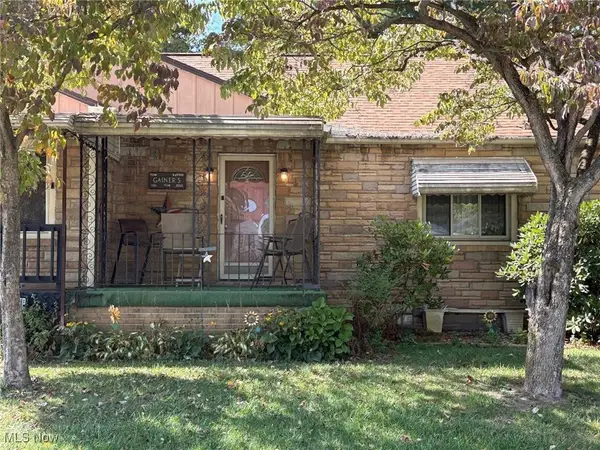 $195,000Pending2 beds 2 baths
$195,000Pending2 beds 2 baths362 17th, Barberton, OH 44203
MLS# 5185259Listed by: CAROL GOFF & ASSOCIATES- New
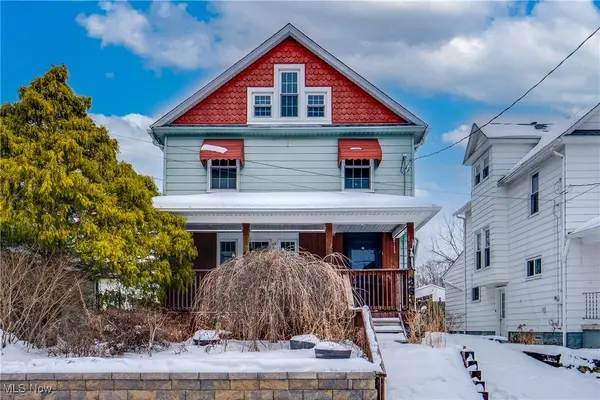 $115,000Active3 beds 1 baths1,469 sq. ft.
$115,000Active3 beds 1 baths1,469 sq. ft.263 19th Nw Street, Barberton, OH 44203
MLS# 5185104Listed by: EXP REALTY, LLC. - New
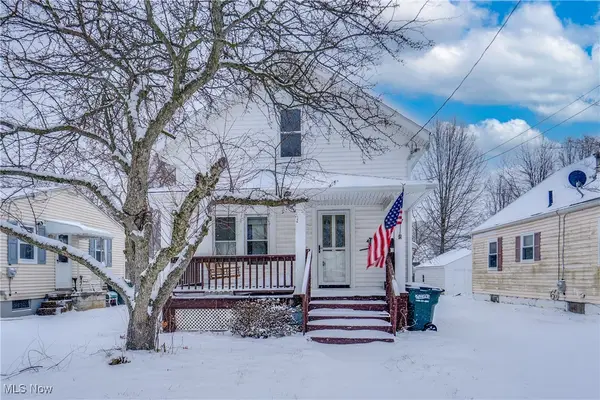 $99,900Active2 beds 1 baths780 sq. ft.
$99,900Active2 beds 1 baths780 sq. ft.57 Waltz Drive, Barberton, OH 44203
MLS# 5184919Listed by: EXP REALTY, LLC. - New
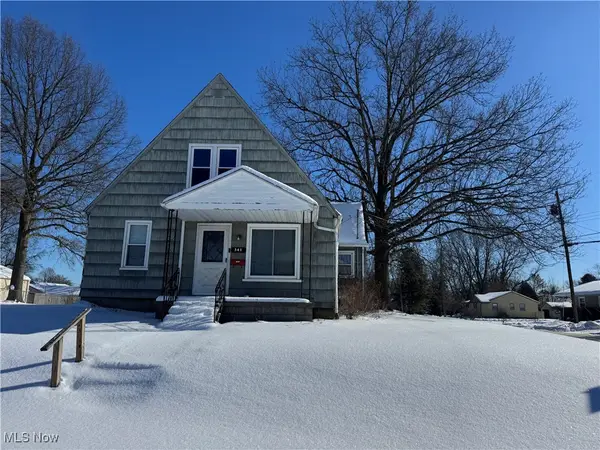 $156,500Active3 beds 1 baths1,135 sq. ft.
$156,500Active3 beds 1 baths1,135 sq. ft.341 6th Ne Street, Barberton, OH 44203
MLS# 5184668Listed by: KELLER WILLIAMS ELEVATE - New
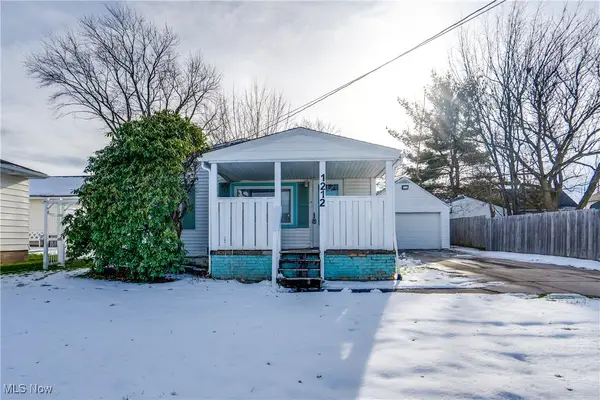 $104,900Active2 beds 2 baths988 sq. ft.
$104,900Active2 beds 2 baths988 sq. ft.1212 Benton Street, Barberton, OH 44203
MLS# 5184659Listed by: EXP REALTY, LLC. - Open Sat, 12 to 1:30pm
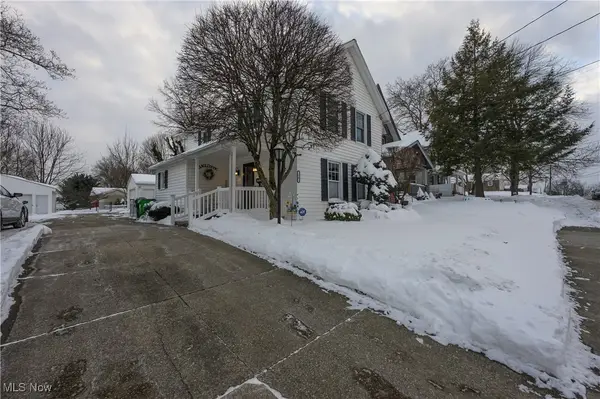 $184,900Active4 beds 2 baths1,358 sq. ft.
$184,900Active4 beds 2 baths1,358 sq. ft.26 W Hiram Street, Barberton, OH 44203
MLS# 5184423Listed by: HELEN SCOTT REALTY LLC 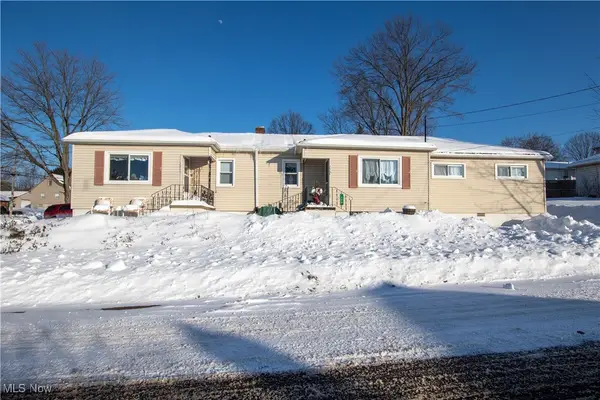 $400,000Active9 beds 5 baths3,194 sq. ft.
$400,000Active9 beds 5 baths3,194 sq. ft.175-177 2nd St 262-264 E Paige Ne Street, Barberton, OH 44203
MLS# 5183606Listed by: LOFASO REAL ESTATE SERVICES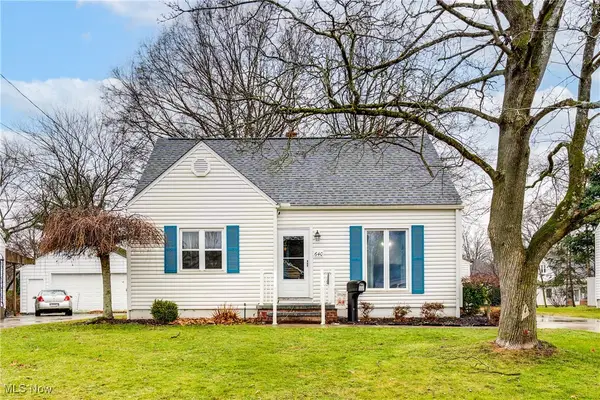 $159,900Pending3 beds 1 baths1,395 sq. ft.
$159,900Pending3 beds 1 baths1,395 sq. ft.640 E Lake Avenue, Barberton, OH 44203
MLS# 5184357Listed by: EXP REALTY, LLC.

