5274 Miller Street, Barberton, OH 44203
Local realty services provided by:Better Homes and Gardens Real Estate Central
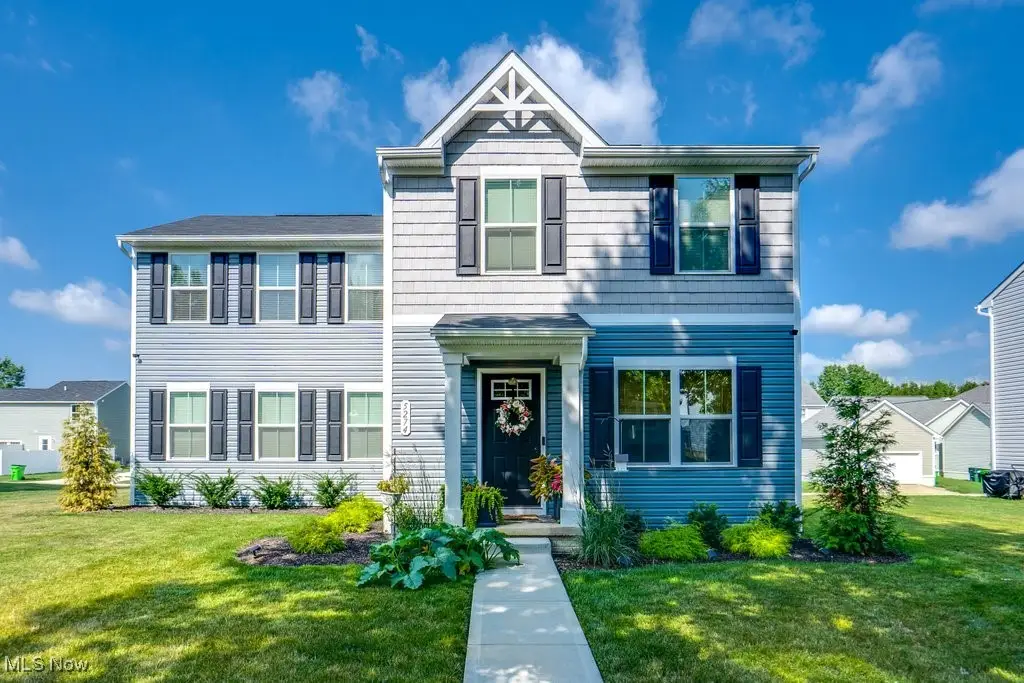
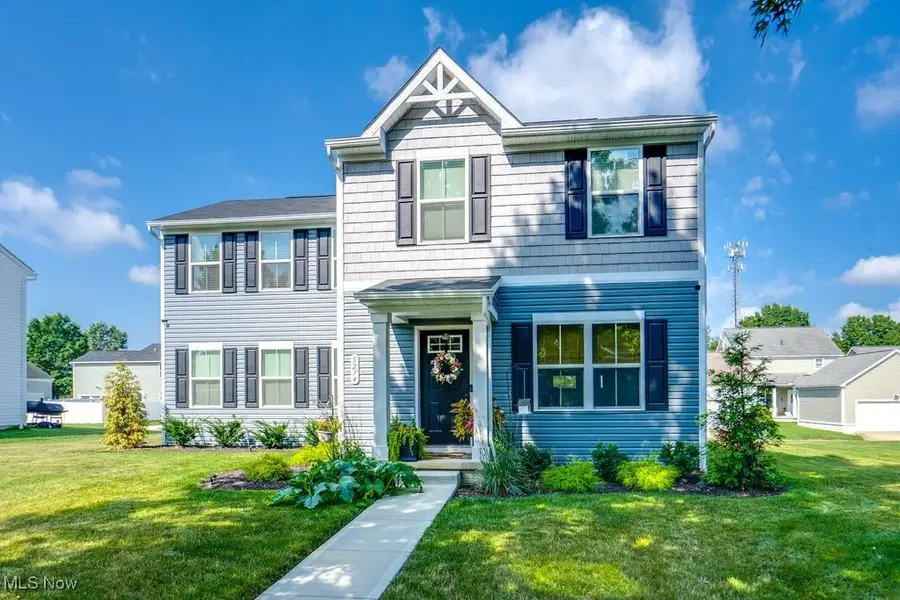
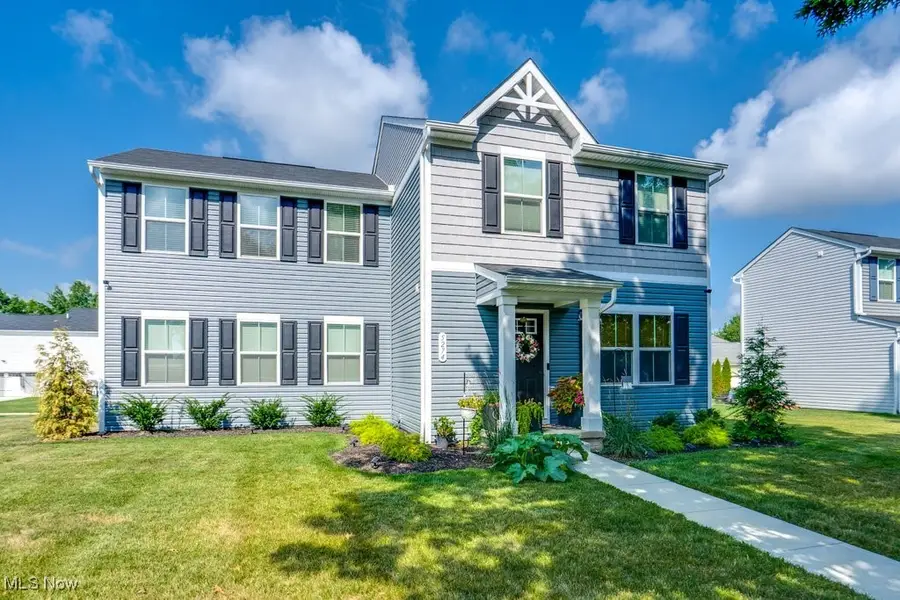
Listed by:bryan c garra
Office:exp realty, llc.
MLS#:5148163
Source:OH_NORMLS
Price summary
- Price:$285,000
- Price per sq. ft.:$169.64
About this home
New Construction Vibes—Without the Wait!
Welcome to 5274 Miller St, a stylish and spacious colonial offering the appeal and layout of new construction—plus the bonus of mature landscaping and no builder delays. This 4-bedroom, 2.5-bath home features over 1,650 sq. ft. of thoughtfully designed living space, along with a full, unfinished basement boasting high ceilings and a full bath rough-in—ready to transform into a home gym, theater, rec room, or all of the above.
Step inside to find durable, on-trend luxury vinyl plank flooring throughout the open-concept main level—perfect for easy cleanup and elevated everyday living. The center island kitchen is a chef’s dream, complete with quartz countertops, stainless steel appliances, a pantry, and ample space for meal prep and casual conversation. The living and dining areas flow seamlessly into the kitchen, with a convenient half bath just off the living room.
Upstairs, the owner’s suite offers a true retreat with a walk-in closet and private en suite bath. Three additional bedrooms share a full hall bath, and the second-floor laundry means no more hauling baskets up and down stairs.
Just home also comes with a 50% tax abatement through 2029. With the benefits of newer construction, energy efficiency, and plenty of room to grow, this move-in ready home is ideal whether you’re upsizing, relocating, or planting long-term roots. Don’t wait—schedule your showing today!
Contact an agent
Home facts
- Year built:2024
- Listing Id #:5148163
- Added:1 day(s) ago
- Updated:August 15, 2025 at 08:39 PM
Rooms and interior
- Bedrooms:4
- Total bathrooms:3
- Full bathrooms:2
- Half bathrooms:1
- Living area:1,680 sq. ft.
Heating and cooling
- Cooling:Central Air
- Heating:Forced Air, Gas
Structure and exterior
- Roof:Asphalt
- Year built:2024
- Building area:1,680 sq. ft.
- Lot area:0.16 Acres
Utilities
- Water:Public
- Sewer:Public Sewer
Finances and disclosures
- Price:$285,000
- Price per sq. ft.:$169.64
- Tax amount:$609 (2024)
New listings near 5274 Miller Street
- New
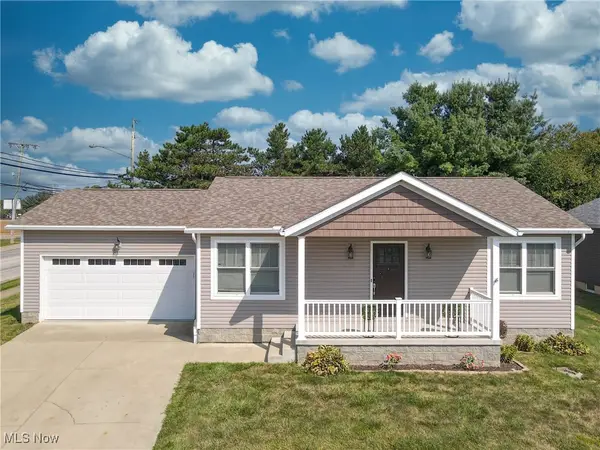 $204,900Active2 beds 2 baths1,688 sq. ft.
$204,900Active2 beds 2 baths1,688 sq. ft.303 Spruce Street, Barberton, OH 44203
MLS# 5148420Listed by: RE/MAX CROSSROADS PROPERTIES - New
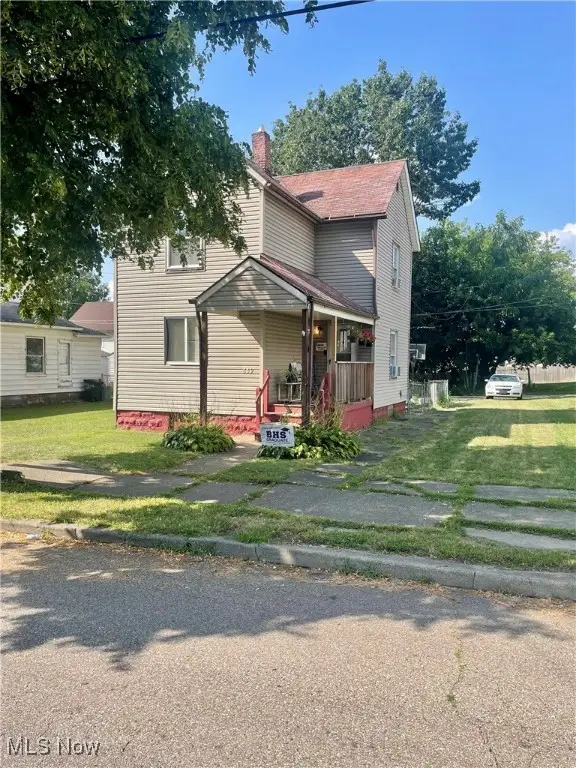 $79,900Active2 beds 1 baths976 sq. ft.
$79,900Active2 beds 1 baths976 sq. ft.639 W Hopocan Avenue, Barberton, OH 44203
MLS# 5148758Listed by: BERKSHIRE HATHAWAY HOMESERVICES STOUFFER REALTY - New
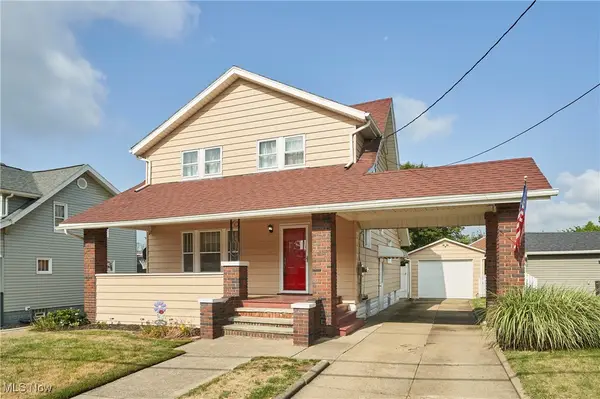 $169,900Active3 beds 2 baths1,344 sq. ft.
$169,900Active3 beds 2 baths1,344 sq. ft.590 Orchard Avenue, Barberton, OH 44203
MLS# 5148397Listed by: BERKSHIRE HATHAWAY HOMESERVICES STOUFFER REALTY - New
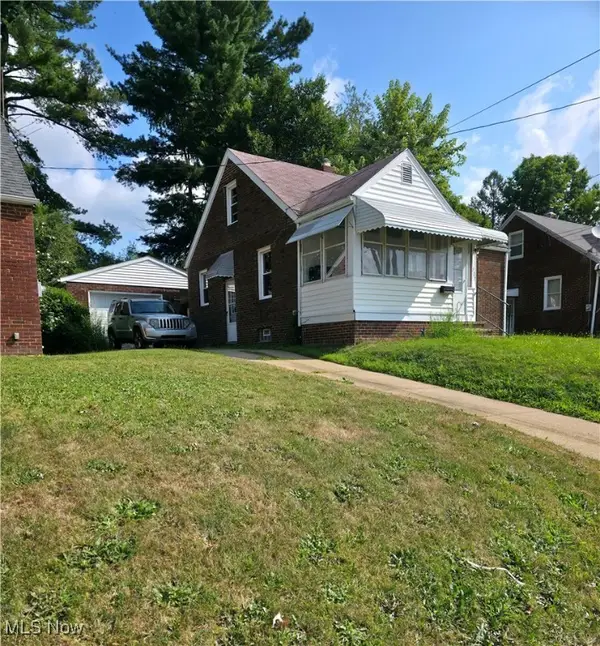 $149,900Active3 beds 1 baths1,358 sq. ft.
$149,900Active3 beds 1 baths1,358 sq. ft.327 Robinson Avenue, Barberton, OH 44203
MLS# 5148438Listed by: BERKSHIRE HATHAWAY HOMESERVICES STOUFFER REALTY - New
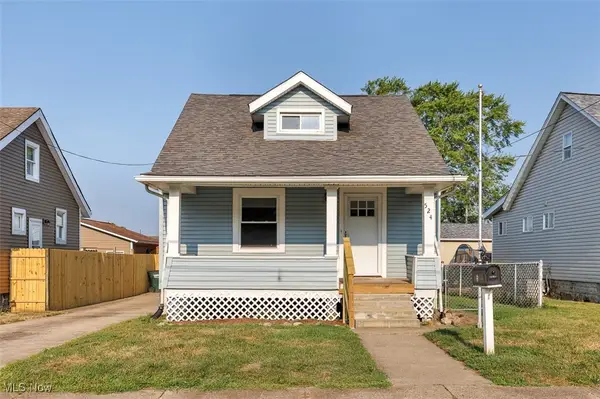 $159,900Active2 beds 2 baths1,154 sq. ft.
$159,900Active2 beds 2 baths1,154 sq. ft.524 Miami Avenue, Barberton, OH 44203
MLS# 5148632Listed by: EXP REALTY, LLC. - New
 $94,900Active3 beds 1 baths988 sq. ft.
$94,900Active3 beds 1 baths988 sq. ft.237 Horn Street, Barberton, OH 44203
MLS# 5148652Listed by: KELLER WILLIAMS ELEVATE - New
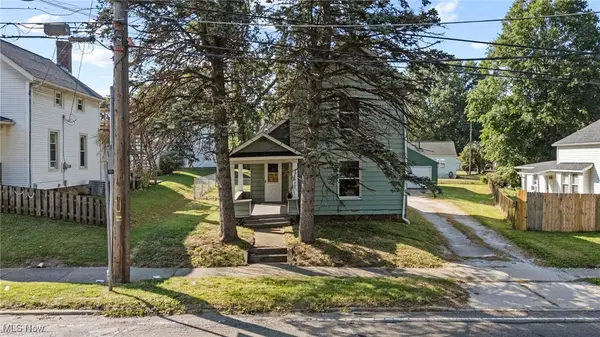 $159,500Active3 beds 2 baths1,230 sq. ft.
$159,500Active3 beds 2 baths1,230 sq. ft.1450 Wooster W Road, Barberton, OH 44203
MLS# 5145808Listed by: KELLER WILLIAMS LIVING - Open Sun, 4 to 5pm
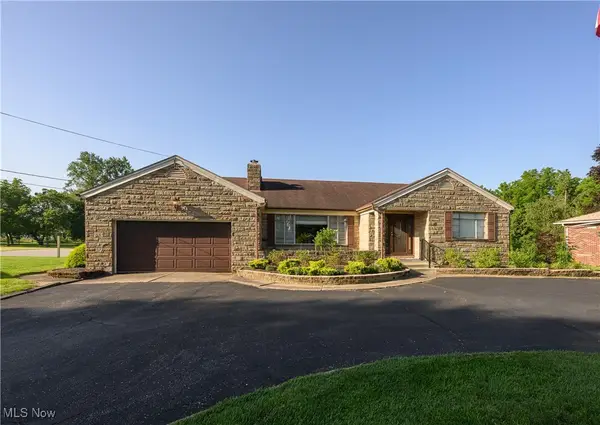 $289,900Pending3 beds 3 baths2,515 sq. ft.
$289,900Pending3 beds 3 baths2,515 sq. ft.964 E Robinson Avenue, Coventry, OH 44203
MLS# 5148117Listed by: HELEN SCOTT REALTY LLC 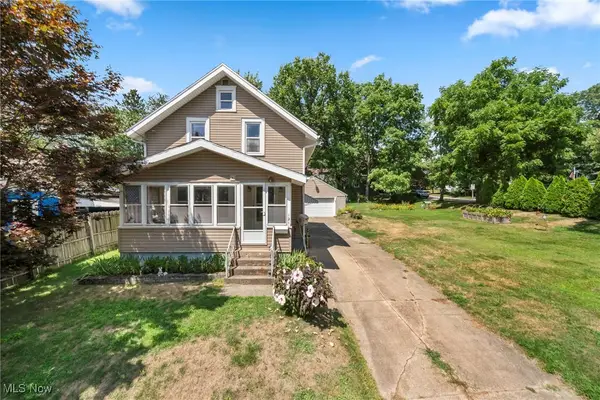 $170,000Pending3 beds 2 baths
$170,000Pending3 beds 2 baths121 Yonker Street, Barberton, OH 44203
MLS# 5147545Listed by: RE/MAX EDGE REALTY
