579 Glenmere Place, Barberton, OH 44203
Local realty services provided by:Better Homes and Gardens Real Estate Central
579 Glenmere Place,Barberton, OH 44203
$244,900
- 2 Beds
- 3 Baths
- 2,836 sq. ft.
- Condominium
- Active
Upcoming open houses
- Sun, Sep 1411:30 am - 01:00 pm
Listed by:cyndi foster
Office:coldwell banker schmidt realty
MLS#:5155482
Source:OH_NORMLS
Price summary
- Price:$244,900
- Price per sq. ft.:$86.35
- Monthly HOA dues:$150
About this home
Welcome to this inviting condo that blends comfort, convenience, and thoughtful design. On the first floor, you'll find everything you need for easy living — a spacious primary suite with full bath, laundry, vaulted great room, kitchen, dining room, and a sunroom that opens directly to the deck, perfect for morning coffee or evening relaxation outdoors.
Upstairs offers a second private suite with full bath and loft overlooking the main level — an ideal retreat for guests or family.
The partially finished lower level extends your living space with a recreation room, full bath, laundry, and an additional bedroom or office, giving you flexibility for work, play, or hosting.
Recent updates include: roof and skylights, first-level flooring, kitchen appliances, and both the upstairs and main-level primary bathrooms have been upgraded. A handicap-accessible ramp in the garage adds to the convenience, making this home welcoming for everyone.
With its versatile layout, fresh updates, and bright, open spaces, this condo is ready to be loved by its next owner. Schedule your private showing today and see why it's such a special place to call home.
Contact an agent
Home facts
- Year built:1991
- Listing ID #:5155482
- Added:1 day(s) ago
- Updated:September 10, 2025 at 03:42 PM
Rooms and interior
- Bedrooms:2
- Total bathrooms:3
- Full bathrooms:3
- Living area:2,836 sq. ft.
Heating and cooling
- Cooling:Central Air
- Heating:Forced Air, Gas
Structure and exterior
- Roof:Asphalt, Fiberglass
- Year built:1991
- Building area:2,836 sq. ft.
- Lot area:0.12 Acres
Utilities
- Water:Public
- Sewer:Public Sewer
Finances and disclosures
- Price:$244,900
- Price per sq. ft.:$86.35
- Tax amount:$3,561 (2024)
New listings near 579 Glenmere Place
- New
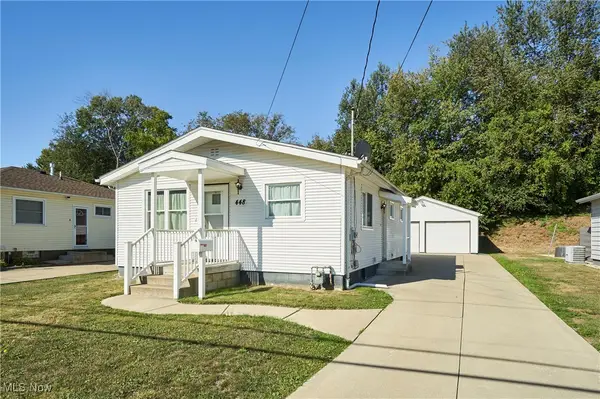 $149,900Active3 beds 1 baths960 sq. ft.
$149,900Active3 beds 1 baths960 sq. ft.448 17th Nw Street, Barberton, OH 44203
MLS# 5155663Listed by: RE/MAX EDGE REALTY - New
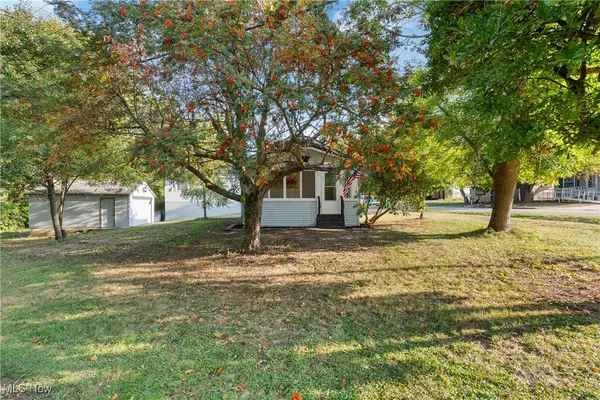 $145,000Active2 beds 1 baths714 sq. ft.
$145,000Active2 beds 1 baths714 sq. ft.1515 Grand Boulevard, Barberton, OH 44203
MLS# 5155806Listed by: FIND HOME REALTY - Open Sun, 2 to 4pmNew
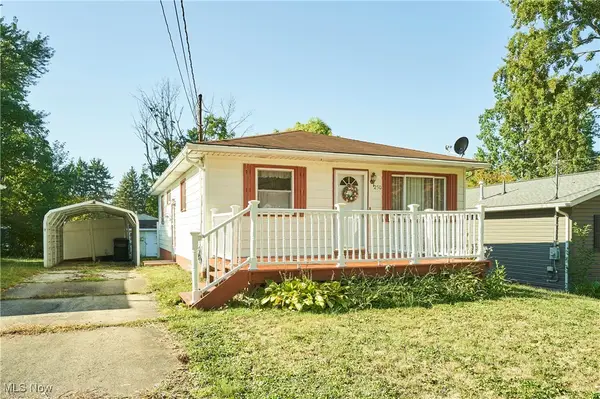 $149,900Active3 beds 1 baths1,008 sq. ft.
$149,900Active3 beds 1 baths1,008 sq. ft.250 Evergreen Street, Barberton, OH 44203
MLS# 5154959Listed by: RE/MAX EDGE REALTY - New
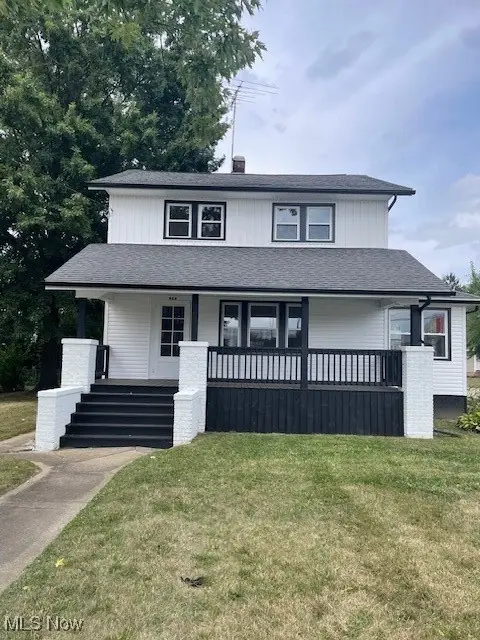 $249,900Active3 beds 2 baths1,381 sq. ft.
$249,900Active3 beds 2 baths1,381 sq. ft.477 Robinson Avenue, Barberton, OH 44203
MLS# 5155390Listed by: BERKSHIRE HATHAWAY HOMESERVICES STOUFFER REALTY - New
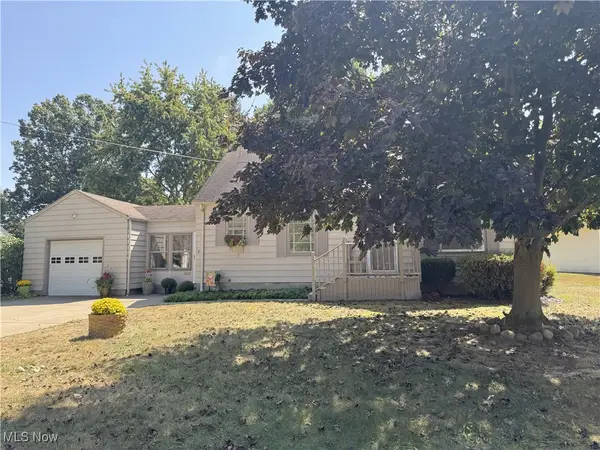 $169,900Active4 beds 2 baths1,142 sq. ft.
$169,900Active4 beds 2 baths1,142 sq. ft.1536 Wayne Street, Barberton, OH 44203
MLS# 5155256Listed by: HELEN SCOTT REALTY LLC - New
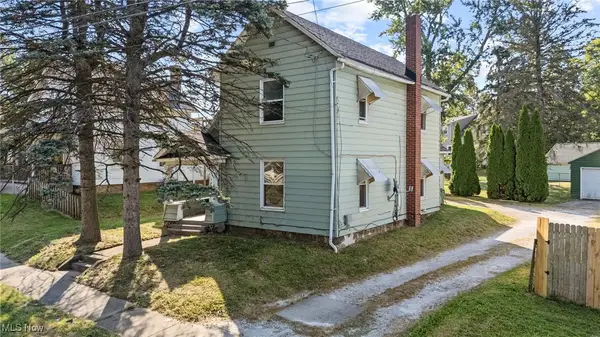 $150,000Active3 beds 2 baths1,230 sq. ft.
$150,000Active3 beds 2 baths1,230 sq. ft.1450 Wooster W Road, Barberton, OH 44203
MLS# 5154957Listed by: KELLER WILLIAMS LIVING - New
 $135,000Active5 beds 1 baths1,870 sq. ft.
$135,000Active5 beds 1 baths1,870 sq. ft.30 W Hiram Street, Barberton, OH 44203
MLS# 5154670Listed by: EXP REALTY, LLC. 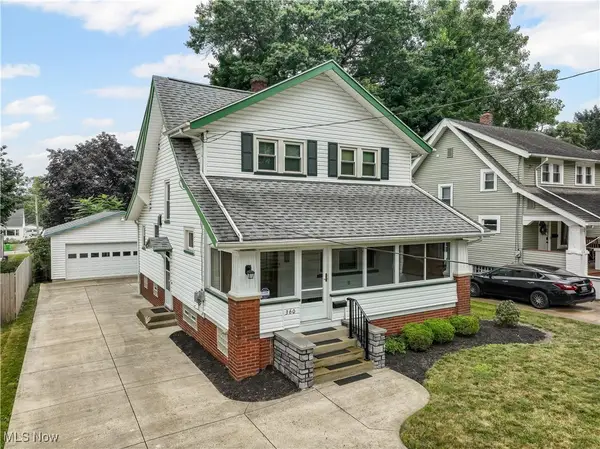 $199,900Pending3 beds 3 baths1,992 sq. ft.
$199,900Pending3 beds 3 baths1,992 sq. ft.360 E Tuscarawas Avenue, Barberton, OH 44203
MLS# 5154068Listed by: REMAX DIVERSITY REAL ESTATE GROUP LLC- New
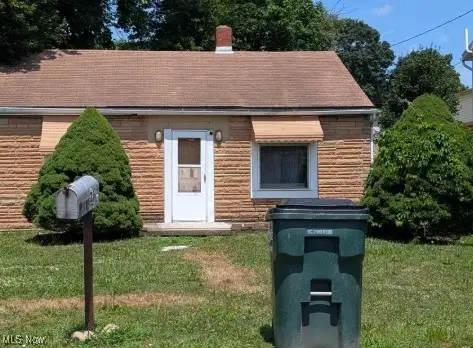 $98,000Active2 beds 1 baths
$98,000Active2 beds 1 baths213 Hermann Street, Barberton, OH 44203
MLS# 5153855Listed by: HOME EQUITY REALTY GROUP
