6 5th Ne Street, Barberton, OH 44203
Local realty services provided by:Better Homes and Gardens Real Estate Central
Listed by: courtney a boron
Office: m. c. real estate
MLS#:5165532
Source:OH_NORMLS
Price summary
- Price:$219,900
- Price per sq. ft.:$150.41
About this home
From the curb, you'd never guess how much space this home offers! Bright, open, and beautifully redone throughout, this ranch home offers 3 bedrooms, 2 full bathrooms, and approximately 1,420 square feet of living space above grade, with an additional 730 square feet below grade ready for finishing. The main level features a spacious living room with abundant natural light and an adjoining flex space ideal for a sitting or morning room. The home is updated throughout with luxury vinyl plank flooring. The modern kitchen has been completely remodeled and includes new cabinetry, ample counter space, stainless steel appliances, and a large walk-in pantry. All three bedrooms are located on the first floor, including the primary suite with a private bath with a beautiful tiled walk-in shower.
A second living area with a gas fireplace provides additional space for entertaining, a home office, or a den. Exterior highlights include a covered patio, new fencing, newer siding, and a newer roof. All you need to do is move in!
Contact an agent
Home facts
- Year built:1940
- Listing ID #:5165532
- Added:59 day(s) ago
- Updated:December 16, 2025 at 03:28 PM
Rooms and interior
- Bedrooms:3
- Total bathrooms:2
- Full bathrooms:2
- Living area:1,462 sq. ft.
Heating and cooling
- Cooling:Central Air
- Heating:Forced Air, Gas
Structure and exterior
- Roof:Asphalt, Fiberglass
- Year built:1940
- Building area:1,462 sq. ft.
- Lot area:0.14 Acres
Utilities
- Water:Public
- Sewer:Public Sewer
Finances and disclosures
- Price:$219,900
- Price per sq. ft.:$150.41
- Tax amount:$2,471 (2024)
New listings near 6 5th Ne Street
- New
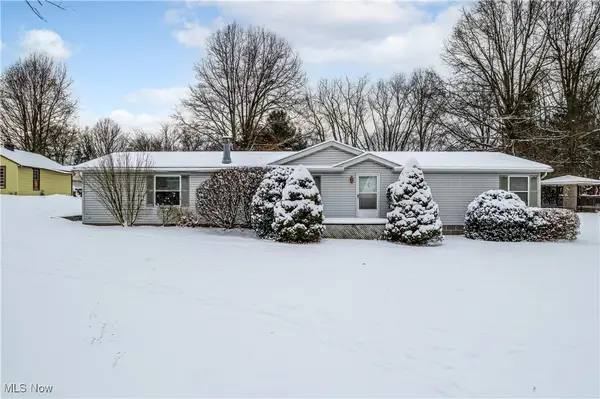 $210,000Active3 beds 2 baths1,782 sq. ft.
$210,000Active3 beds 2 baths1,782 sq. ft.168 2nd Se Street, Barberton, OH 44203
MLS# 5177412Listed by: KELLER WILLIAMS ELEVATE - New
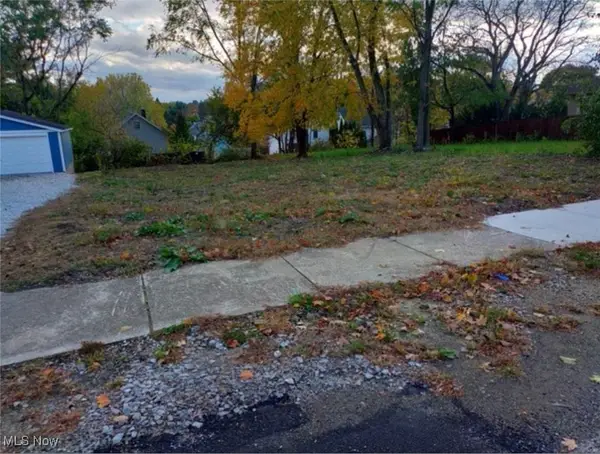 $15,500Active0.12 Acres
$15,500Active0.12 Acres1076 Belleview Avenue, Barberton, OH 44203
MLS# 5177219Listed by: CENTURY 21 HOMESTAR - New
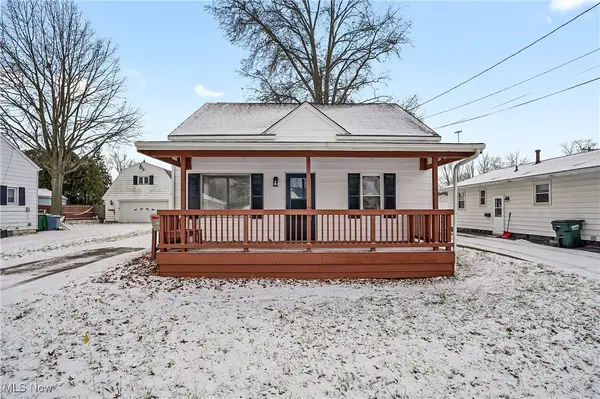 $175,000Active4 beds 1 baths
$175,000Active4 beds 1 baths1232 Stratford Street, Barberton, OH 44203
MLS# 5176422Listed by: KELLER WILLIAMS CHERVENIC RLTY - New
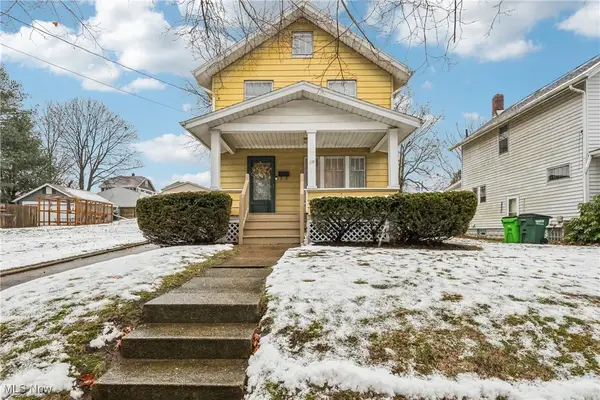 $129,900Active3 beds 1 baths1,110 sq. ft.
$129,900Active3 beds 1 baths1,110 sq. ft.79 20th Sw Street, Barberton, OH 44203
MLS# 5176183Listed by: KELLER WILLIAMS CHERVENIC RLTY 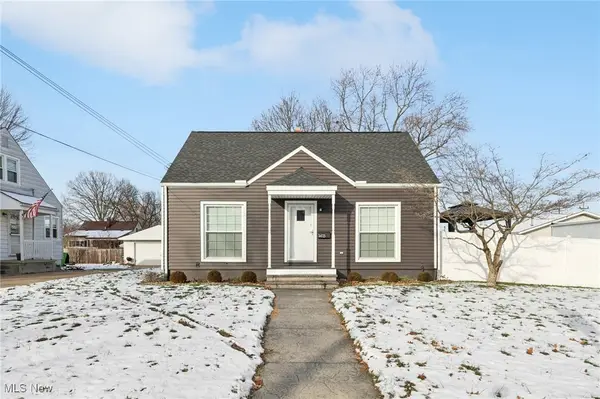 $187,500Pending3 beds 1 baths1,152 sq. ft.
$187,500Pending3 beds 1 baths1,152 sq. ft.1413 Ries Street, Barberton, OH 44203
MLS# 5175467Listed by: REAL OF OHIO- New
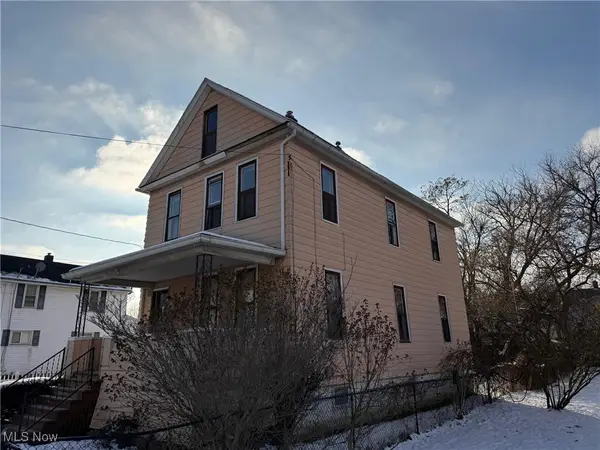 $150,000Active3 beds 2 baths2,006 sq. ft.
$150,000Active3 beds 2 baths2,006 sq. ft.158 16th Nw Street, Barberton, OH 44203
MLS# 5176759Listed by: CENTURY 21 HOMESTAR - New
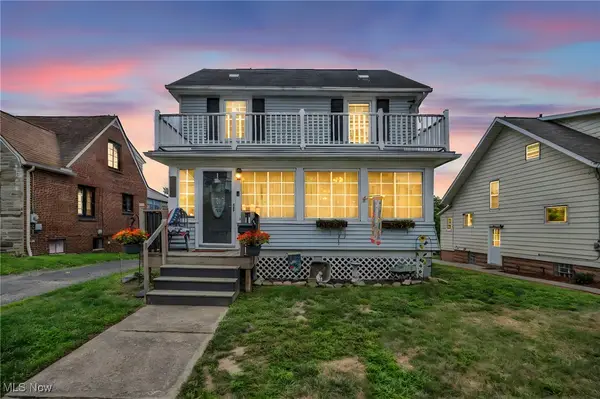 $200,000Active4 beds 2 baths2,004 sq. ft.
$200,000Active4 beds 2 baths2,004 sq. ft.308 E Baird Avenue, Barberton, OH 44203
MLS# 5176637Listed by: COLDWELL BANKER SCHMIDT REALTY 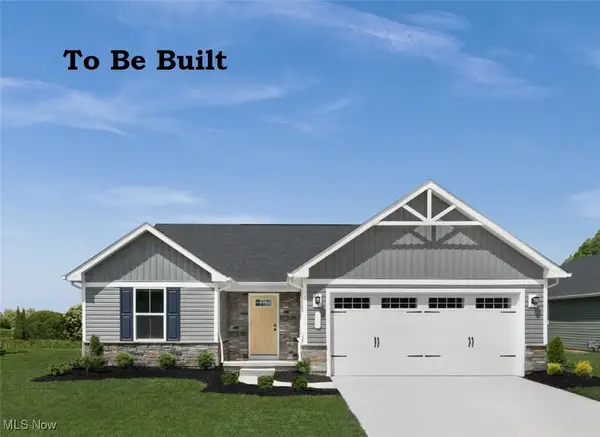 $339,990Active3 beds 3 baths1,965 sq. ft.
$339,990Active3 beds 3 baths1,965 sq. ft.S/L 271 Creedmoor Road, Norton, OH 44203
MLS# 5175462Listed by: KELLER WILLIAMS CITYWIDE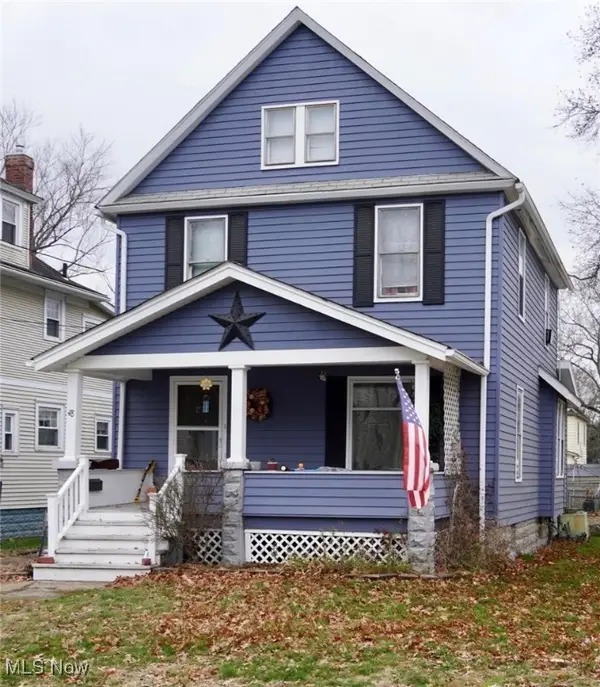 $149,900Active4 beds 2 baths1,698 sq. ft.
$149,900Active4 beds 2 baths1,698 sq. ft.48 20th Sw Street, Barberton, OH 44203
MLS# 5175045Listed by: FELL REALTY, LLC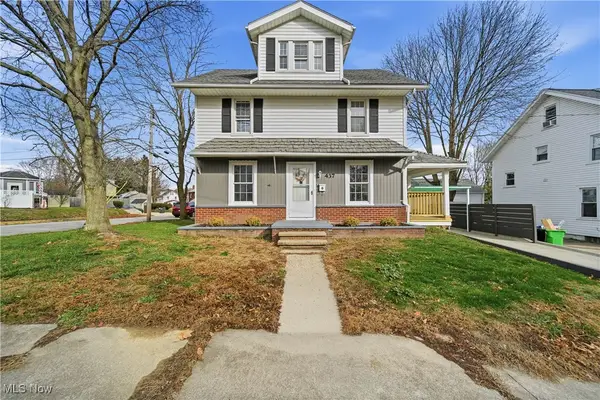 $144,000Pending4 beds 1 baths1,344 sq. ft.
$144,000Pending4 beds 1 baths1,344 sq. ft.437 Erie Street, Barberton, OH 44203
MLS# 5175096Listed by: CUTLER REAL ESTATE
