721 E Ford Avenue, Barberton, OH 44203
Local realty services provided by:Better Homes and Gardens Real Estate Central
Listed by: mark dujanovic
Office: berkshire hathaway homeservices stouffer realty
MLS#:5166607
Source:OH_NORMLS
Price summary
- Price:$274,500
- Price per sq. ft.:$150.99
About this home
Sprawling Ranch Retreat on Barberton's Beautiful Eastside!
Set on a wonderful cul-de-sac street, this stunning ranch home is surrounded by lush landscaping and timeless curb appeal. Step inside and be greeted by an expansive 24 x 13 living room, anchored by a stately fireplace and seamlessly flowing into a large dining room-ideal for entertaining family and friends.
The chef's kitchen is a true showstopper, boasting abundant granite countertops, a generous peninsula, elegant stone-tiled floors, and a spacious eat-in area. From here, step into the bright 3-season sunroom with its cathedral ceiling, large windows, and views of the beautifully landscaped backyard-plus easy access to the deck and patio for effortless indoor-outdoor living.
This thoughtfully designed 3-bedroom home offers privacy and comfort for everyone. Two bedrooms and a full bath are tucked away on one side of the home, while the impressive primary suite spans the back wing-featuring four closets, a private dressing or office space, and a full ensuite bath-ideal for guests or an in-law setup.
The lower level is both functional and accessible, complete with a stair lift chair, laundry area, workshop, and ample storage-with a convenient exterior walk-up access.
Outside, enjoy an attached single-car garage, a newer extra-wide concrete driveway, plus an additional detached garage with its own drive and parking area-perfect for an RV, camper, or extra vehicles. The tree-lined lot, stone pathways, paver patio, and deck all come together to create a truly peaceful and private outdoor retreat.
Your new home awaits! Come experience the comfort, space, and serenity this Eastside gem has to offer, with the added benefit of a Home Warranty.
Contact an agent
Home facts
- Year built:1949
- Listing ID #:5166607
- Added:49 day(s) ago
- Updated:December 19, 2025 at 08:16 AM
Rooms and interior
- Bedrooms:3
- Total bathrooms:2
- Full bathrooms:2
- Living area:1,818 sq. ft.
Heating and cooling
- Cooling:Central Air
- Heating:Forced Air, Gas
Structure and exterior
- Roof:Asphalt, Fiberglass
- Year built:1949
- Building area:1,818 sq. ft.
- Lot area:0.25 Acres
Utilities
- Water:Public
- Sewer:Public Sewer
Finances and disclosures
- Price:$274,500
- Price per sq. ft.:$150.99
- Tax amount:$2,520 (2024)
New listings near 721 E Ford Avenue
- New
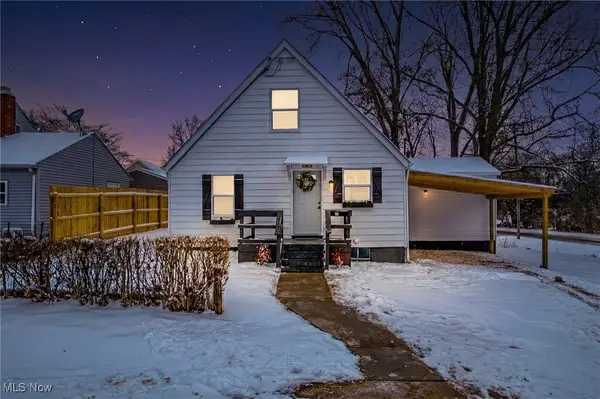 $164,990Active3 beds 2 baths2,001 sq. ft.
$164,990Active3 beds 2 baths2,001 sq. ft.32 29th Sw Street, Barberton, OH 44203
MLS# 5177929Listed by: BERKSHIRE HATHAWAY HOMESERVICES SIMON & SALHANY REALTY - Open Sat, 11am to 12:30pmNew
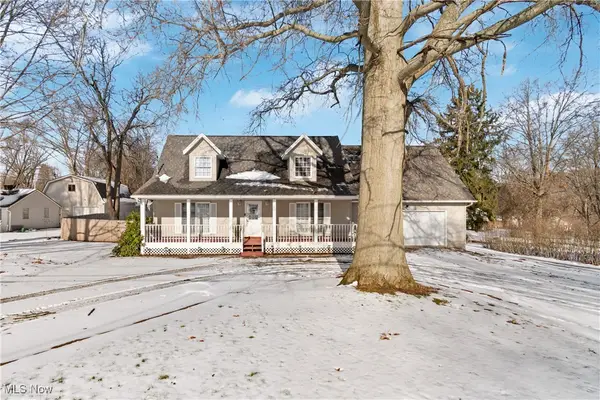 $245,000Active3 beds 2 baths1,482 sq. ft.
$245,000Active3 beds 2 baths1,482 sq. ft.749 Fairview Avenue, Barberton, OH 44203
MLS# 5177436Listed by: KELLER WILLIAMS CHERVENIC RLTY - New
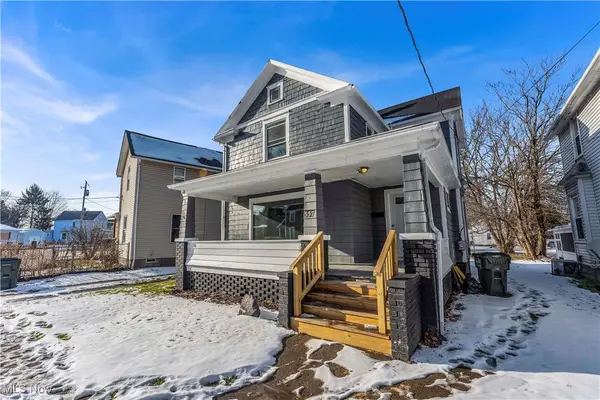 $149,000Active3 beds 2 baths1,589 sq. ft.
$149,000Active3 beds 2 baths1,589 sq. ft.337 Lucas Street, Barberton, OH 44203
MLS# 5177881Listed by: RE/MAX HAVEN REALTY - New
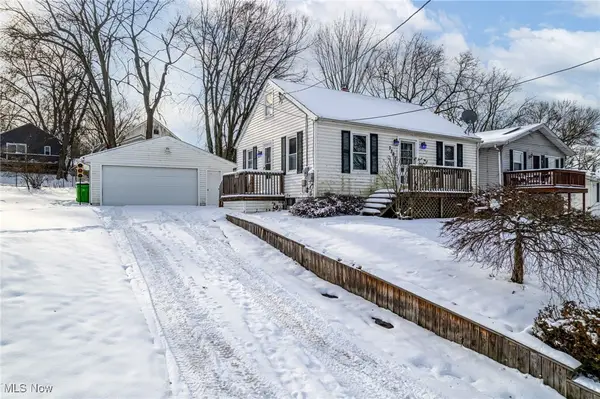 $79,000Active2 beds 1 baths
$79,000Active2 beds 1 baths332 Lincoln Avenue, Barberton, OH 44203
MLS# 5177772Listed by: KELLER WILLIAMS ELEVATE - New
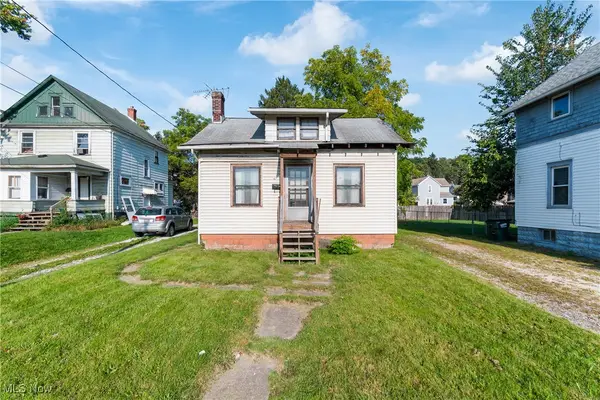 $50,000Active4 beds 1 baths906 sq. ft.
$50,000Active4 beds 1 baths906 sq. ft.1146 Wooster N Road, Barberton, OH 44203
MLS# 5177213Listed by: EXP REALTY, LLC. - Open Sun, 11:30am to 12:30pmNew
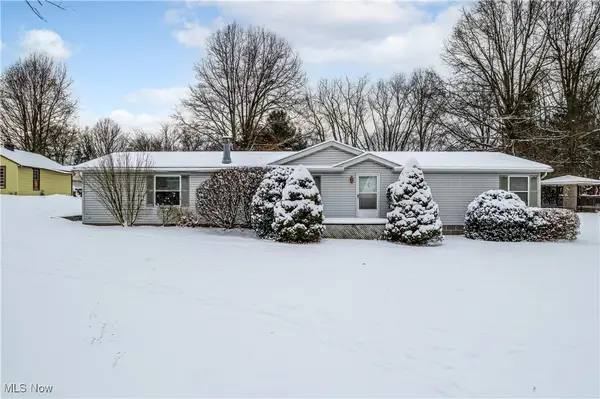 $210,000Active3 beds 2 baths1,782 sq. ft.
$210,000Active3 beds 2 baths1,782 sq. ft.168 2nd Se Street, Barberton, OH 44203
MLS# 5177412Listed by: KELLER WILLIAMS ELEVATE - New
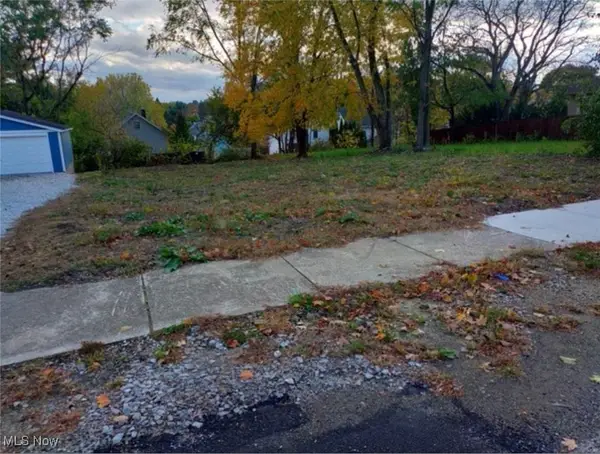 $15,500Active0.12 Acres
$15,500Active0.12 Acres1076 Belleview Avenue, Barberton, OH 44203
MLS# 5177219Listed by: CENTURY 21 HOMESTAR - New
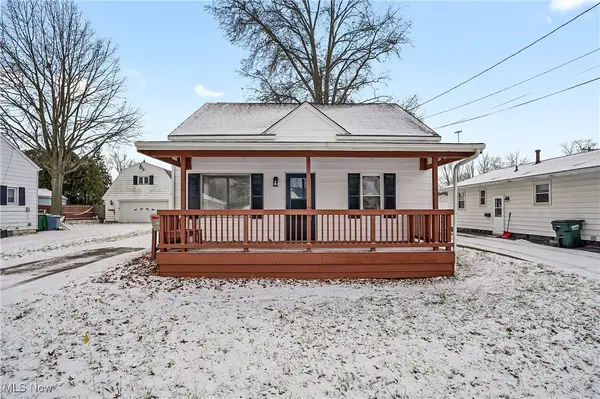 $175,000Active4 beds 1 baths
$175,000Active4 beds 1 baths1232 Stratford Street, Barberton, OH 44203
MLS# 5176422Listed by: KELLER WILLIAMS CHERVENIC RLTY - New
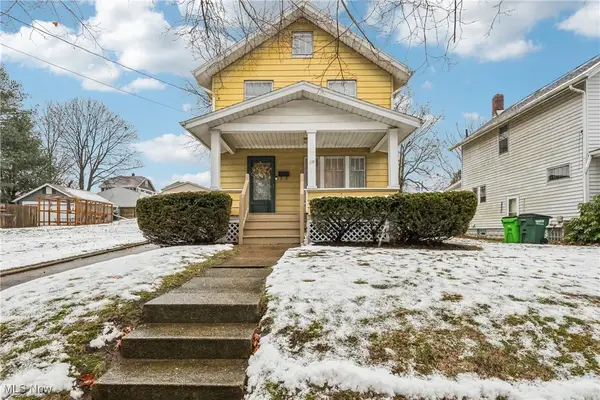 $129,900Active3 beds 1 baths1,110 sq. ft.
$129,900Active3 beds 1 baths1,110 sq. ft.79 20th Sw Street, Barberton, OH 44203
MLS# 5176183Listed by: KELLER WILLIAMS CHERVENIC RLTY 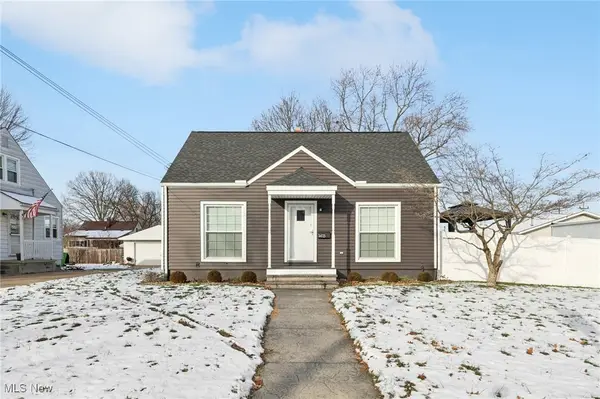 $187,500Pending3 beds 1 baths1,152 sq. ft.
$187,500Pending3 beds 1 baths1,152 sq. ft.1413 Ries Street, Barberton, OH 44203
MLS# 5175467Listed by: REAL OF OHIO
