951 S Azalea Boulevard, Barberton, OH 44203
Local realty services provided by:Better Homes and Gardens Real Estate Central
Listed by: bree swatt
Office: xre
MLS#:5170529
Source:OH_NORMLS
Price summary
- Price:$415,000
- Price per sq. ft.:$146.85
About this home
Gorgeous Tudor home in Austin Estates. Hardwood flooring throughout. First floor features a mudroom/laundry entrance from the 2-car garage. There is an eat-in kitchen with stainless appliances, window seat and walnut cabinetry, granite counters. There is an updated half bath on the main level. A den/family room and masonry wood-burning fireplace on the first floor is connected to an additional living room space - separated by french doors. At the back of the home is a screened-in porch overlooking this lovely corner lot. Front entrance has charming foyer and unique wooden staircase. Lastly on floor one off the foyer and kitchen is a formal dining room with tray ceiling. All the large windows let the light bounce up the stairs to the 4 bedrooms and 2 full bathrooms. All generously sized rooms have wood flooring. The primary suite has a large walk-in closet and a door to additional storage space above the garage. The attached full bath has a shower/tub combo and double vanity sink. The other three rooms share the additional full bathroom off the upper staircase landing. Partially finished basement has a bar for entertaining and plenty of recreational space. This home is a classic in a highly desired neighborhood. Plenty of square footage, woodwork and traditional charm in this warm and inviting home.
Contact an agent
Home facts
- Year built:1987
- Listing ID #:5170529
- Added:96 day(s) ago
- Updated:February 10, 2026 at 03:24 PM
Rooms and interior
- Bedrooms:4
- Total bathrooms:3
- Full bathrooms:2
- Half bathrooms:1
- Living area:2,826 sq. ft.
Heating and cooling
- Cooling:Central Air
- Heating:Gas
Structure and exterior
- Roof:Asphalt
- Year built:1987
- Building area:2,826 sq. ft.
- Lot area:0.34 Acres
Utilities
- Water:Public
- Sewer:Public Sewer
Finances and disclosures
- Price:$415,000
- Price per sq. ft.:$146.85
- Tax amount:$4,591 (2024)
New listings near 951 S Azalea Boulevard
- Open Sun, 1 to 2pmNew
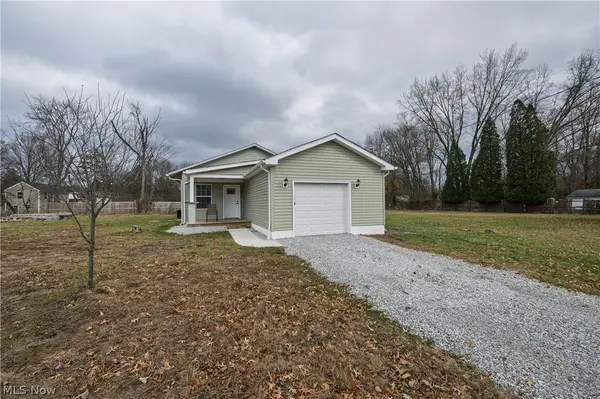 $205,000Active3 beds 2 baths1,442 sq. ft.
$205,000Active3 beds 2 baths1,442 sq. ft.311 George Street, Barberton, OH 44203
MLS# 5185932Listed by: FELL REALTY, LLC - Open Sun, 1 to 3pmNew
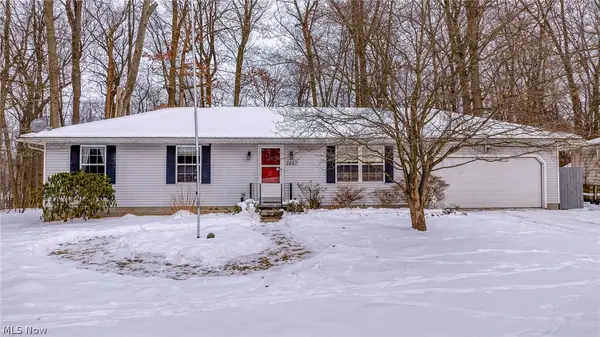 $250,000Active3 beds 2 baths1,648 sq. ft.
$250,000Active3 beds 2 baths1,648 sq. ft.3867 Melv Street, Barberton, OH 44203
MLS# 5185590Listed by: EXP REALTY, LLC. 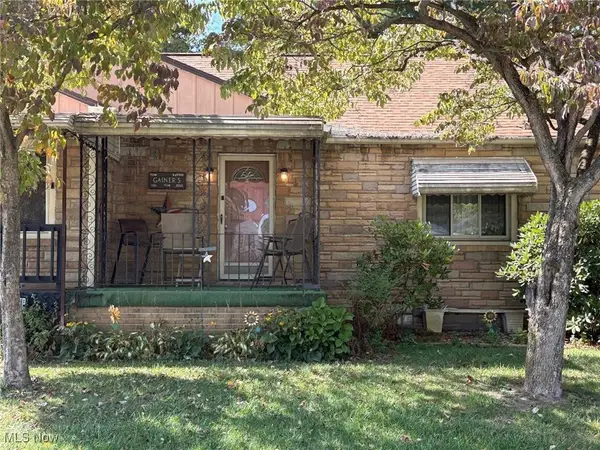 $195,000Pending2 beds 2 baths
$195,000Pending2 beds 2 baths362 17th, Barberton, OH 44203
MLS# 5185259Listed by: CAROL GOFF & ASSOCIATES- New
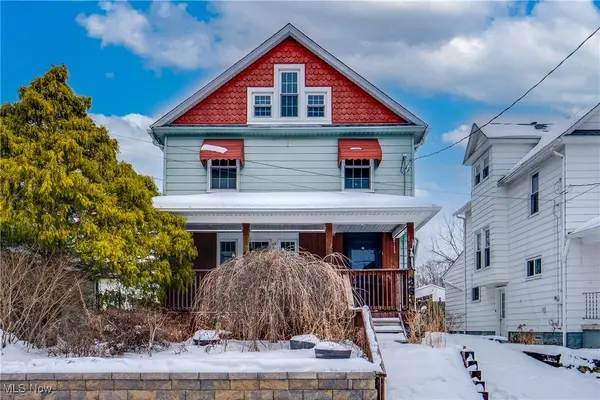 $115,000Active3 beds 1 baths1,469 sq. ft.
$115,000Active3 beds 1 baths1,469 sq. ft.263 19th Nw Street, Barberton, OH 44203
MLS# 5185104Listed by: EXP REALTY, LLC. - New
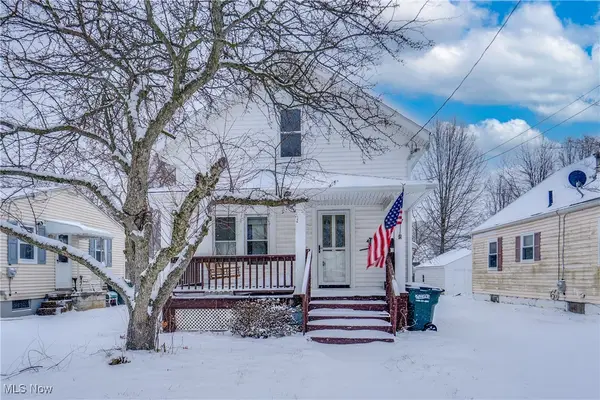 $99,900Active2 beds 1 baths780 sq. ft.
$99,900Active2 beds 1 baths780 sq. ft.57 Waltz Drive, Barberton, OH 44203
MLS# 5184919Listed by: EXP REALTY, LLC. - New
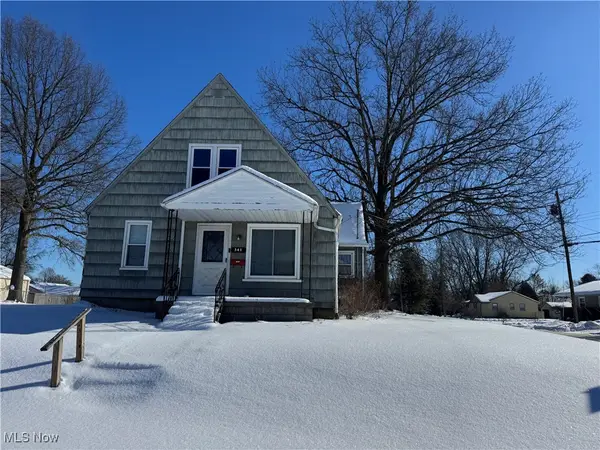 $156,500Active3 beds 1 baths1,135 sq. ft.
$156,500Active3 beds 1 baths1,135 sq. ft.341 6th Ne Street, Barberton, OH 44203
MLS# 5184668Listed by: KELLER WILLIAMS ELEVATE - New
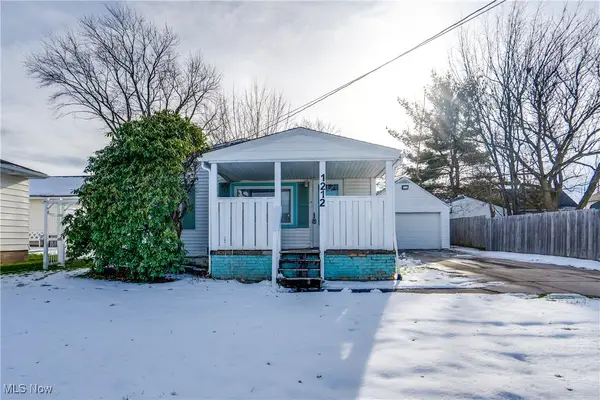 $104,900Active2 beds 2 baths988 sq. ft.
$104,900Active2 beds 2 baths988 sq. ft.1212 Benton Street, Barberton, OH 44203
MLS# 5184659Listed by: EXP REALTY, LLC. - Open Sat, 12 to 1:30pm
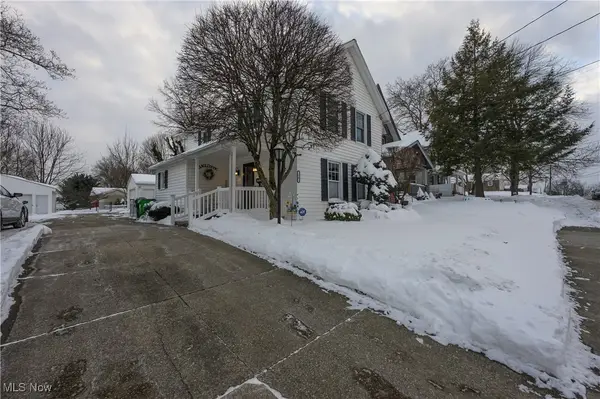 $184,900Active4 beds 2 baths1,358 sq. ft.
$184,900Active4 beds 2 baths1,358 sq. ft.26 W Hiram Street, Barberton, OH 44203
MLS# 5184423Listed by: HELEN SCOTT REALTY LLC 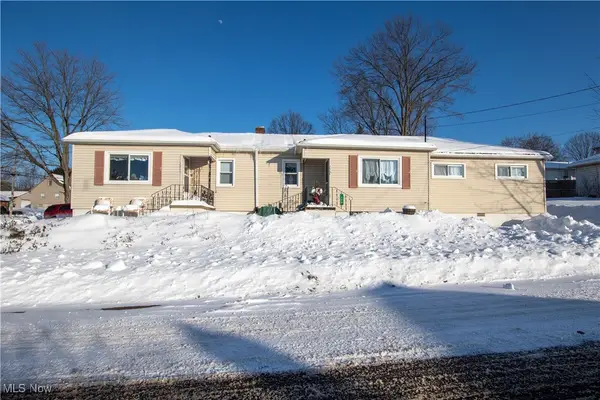 $400,000Active9 beds 5 baths3,194 sq. ft.
$400,000Active9 beds 5 baths3,194 sq. ft.175-177 2nd St 262-264 E Paige Ne Street, Barberton, OH 44203
MLS# 5183606Listed by: LOFASO REAL ESTATE SERVICES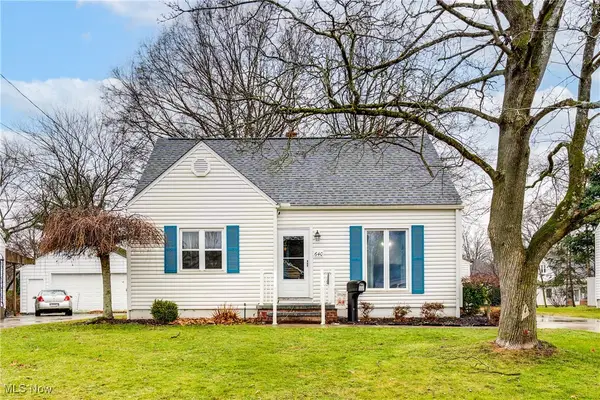 $159,900Pending3 beds 1 baths1,395 sq. ft.
$159,900Pending3 beds 1 baths1,395 sq. ft.640 E Lake Avenue, Barberton, OH 44203
MLS# 5184357Listed by: EXP REALTY, LLC.

