136 E Walnut Street, Barnesville, OH 43713
Local realty services provided by:Better Homes and Gardens Real Estate Central
Listed by: stacy l ackerman, anna m smith
Office: harvey goodman, realtor
MLS#:5070055
Source:OH_NORMLS
Price summary
- Price:$375,000
- Price per sq. ft.:$79.92
About this home
Wow what a stunning Victorian home!!! This property is in the National Register of Historic Places. This beautiful Victorian home has gorgeous custom mill work on the staircases, fireplace, windows and more, with high ceilings and chandlers in most of the rooms, the home has a grand entryway with a stunning staircase, two living rooms with fireplaces, a dining room with a fireplace and a butler pantry between the kitchen and dining room, the kitchen is at the back of the home with laundry area, bedroom with a large closet and bathroom on the main floor, on the second floor you have a full bathroom three large bedrooms with a sink area between two of them and a small bedroom towards the back hallway on the second floor, the third floor is huge I call it the ballroom but you can make it whatever you want, there is plenty of closet space in this home, the basement is also large it does have a summer kitchen/laundry area and three big rooms for more storage and the two car garage leads into the basement area. If you need a large home or always wanted a Victorian home, please call to schedule an appointment!
Contact an agent
Home facts
- Year built:1900
- Listing ID #:5070055
- Added:523 day(s) ago
- Updated:February 19, 2026 at 03:10 PM
Rooms and interior
- Bedrooms:5
- Total bathrooms:2
- Full bathrooms:2
- Living area:4,692 sq. ft.
Heating and cooling
- Heating:Forced Air, Gas
Structure and exterior
- Year built:1900
- Building area:4,692 sq. ft.
- Lot area:0.22 Acres
Utilities
- Water:Public
- Sewer:Public Sewer
Finances and disclosures
- Price:$375,000
- Price per sq. ft.:$79.92
- Tax amount:$3,750 (2024)
New listings near 136 E Walnut Street
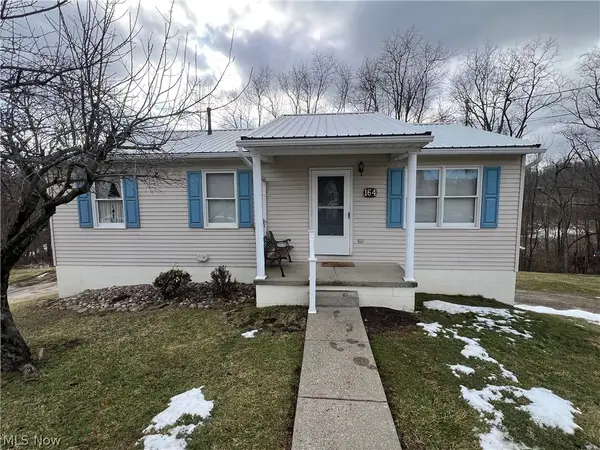 $147,000Pending3 beds 1 baths
$147,000Pending3 beds 1 baths164 Pine Lane, Barnesville, OH 43713
MLS# 5187286Listed by: HARVEY GOODMAN, REALTOR $99,000Active1 beds 2 baths
$99,000Active1 beds 2 baths152 E Main Street, Barnesville, OH 43713
MLS# 5183458Listed by: SULEK & EXPERTS REAL ESTATE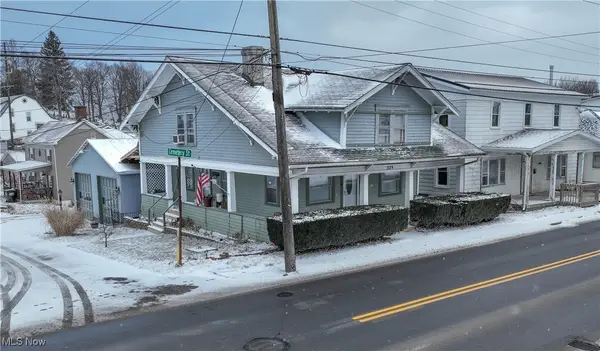 $90,000Pending3 beds 2 baths1,748 sq. ft.
$90,000Pending3 beds 2 baths1,748 sq. ft.329 S Chestnut Street, Barnesville, OH 43713
MLS# 5181795Listed by: HARVEY GOODMAN, REALTOR $970,000Active2 beds 1 baths960 sq. ft.
$970,000Active2 beds 1 baths960 sq. ft.35620 Egypt North Road, Barnesville, OH 43713
MLS# 5180783Listed by: KELLER WILLIAMS LEGACY GROUP REALTY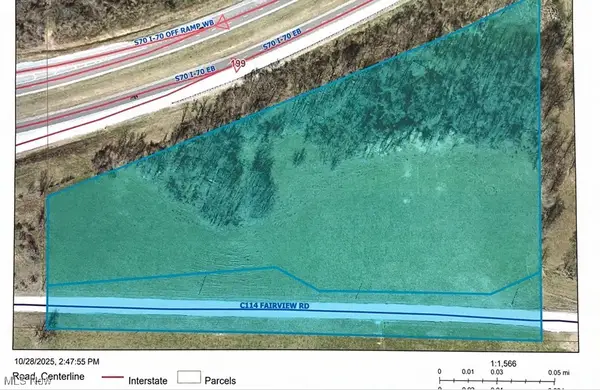 $385,000Active14.05 Acres
$385,000Active14.05 AcresCounty Rd. 114, Barnesville, OH 43713
MLS# 5170190Listed by: CAROL GOFF & ASSOC.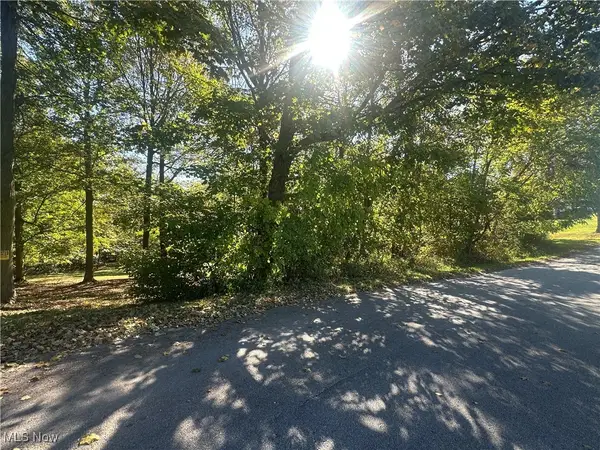 $50,000Active0.15 Acres
$50,000Active0.15 AcresFairmont Avenue, Barnesville, OH 43713
MLS# 5163774Listed by: HARVEY GOODMAN, REALTOR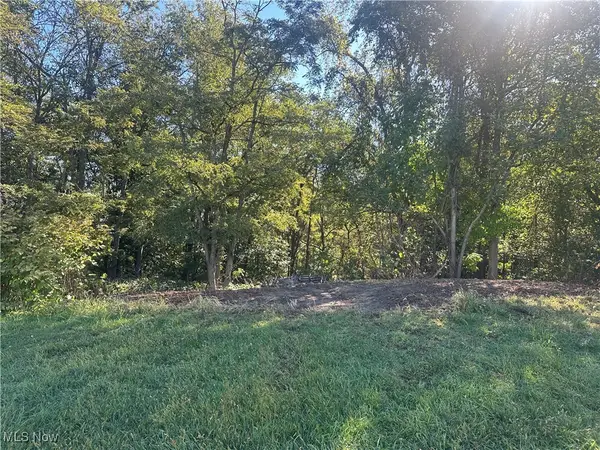 $35,000Active0.39 Acres
$35,000Active0.39 AcresFairmont Street, Barnesville, OH 43713
MLS# 5163784Listed by: HARVEY GOODMAN, REALTOR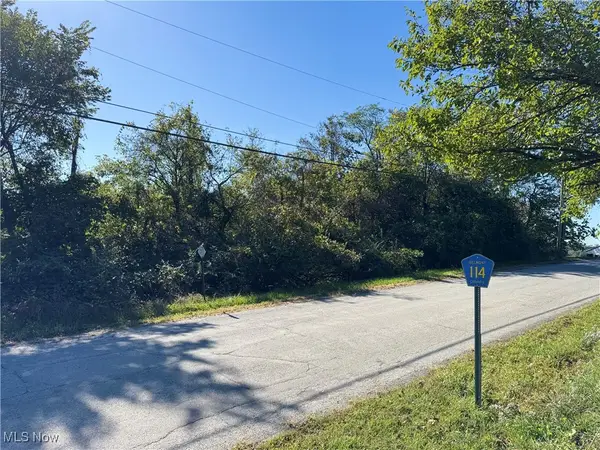 $53,000Active0.92 Acres
$53,000Active0.92 AcresTBD W Main Street, Barnesville, OH 43713
MLS# 5159622Listed by: RE/MAX BROADWATER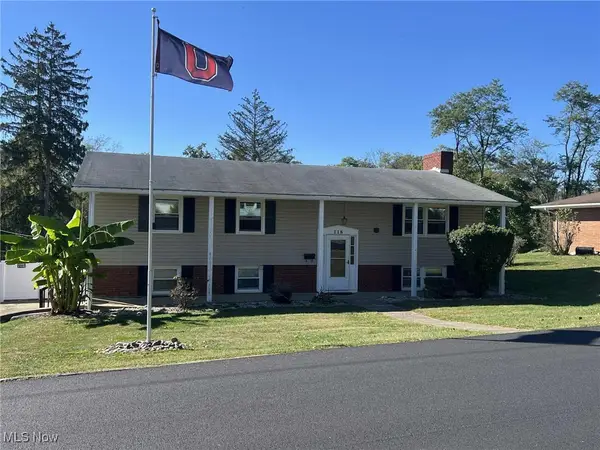 $229,999Active3 beds 3 baths2,592 sq. ft.
$229,999Active3 beds 3 baths2,592 sq. ft.118 Pine Lane, Barnesville, OH 43713
MLS# 5162570Listed by: HARVEY GOODMAN, REALTOR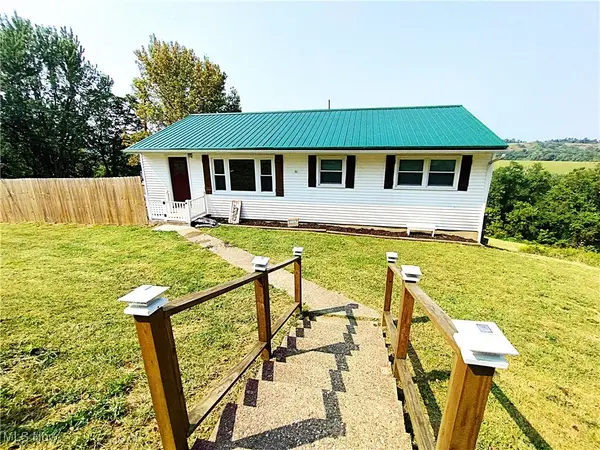 $174,900Pending3 beds 1 baths1,092 sq. ft.
$174,900Pending3 beds 1 baths1,092 sq. ft.61900 Fairview Road, Barnesville, OH 43713
MLS# 5154668Listed by: CAROL GOFF & ASSOCIATES

