144 Pine Lane, Barnesville, OH 43713
Local realty services provided by:Better Homes and Gardens Real Estate Central
Listed by:meghan leek
Office:harvey goodman, realtor
MLS#:5152938
Source:OH_NORMLS
Price summary
- Price:$155,000
- Price per sq. ft.:$146.78
About this home
Enjoy your Future Beautiful Ranch style home featuring 3 Bedrooms, 1 Bathroom, Living Room, and an Eat in Kitchen on the main floor. From the Kitchen, you will enjoy your view of nature from inside or on the covered back deck. Partial wrap around deck with ramp and no steps lets you onto the yard as well. Very close to Barnesville Schools, grocery stores, gas stations, dining, and many other options this community has to offer. Part of the basement is finished drywall ready for a fresh coat of paint. A 2nd bathroom in the basement is an option as there is already a shower installed and plumbing for vanity and toilet. Brand new (just installed days ago) sliding door from basement, lets you step right onto back patio and the backyard. Basement also features a working wood stove. Breezeway from garage is an added plus, as well as many opportunities for the large basement. Newer updates include a metal roof that was installed in 2022, newer hot water tank, and flooring. This home is a must see!
Contact an agent
Home facts
- Year built:1979
- Listing ID #:5152938
- Added:62 day(s) ago
- Updated:November 03, 2025 at 03:09 PM
Rooms and interior
- Bedrooms:3
- Total bathrooms:1
- Full bathrooms:1
- Living area:1,056 sq. ft.
Heating and cooling
- Cooling:Central Air
- Heating:Electric, Wood
Structure and exterior
- Roof:Metal
- Year built:1979
- Building area:1,056 sq. ft.
- Lot area:0.24 Acres
Utilities
- Water:Public
- Sewer:Public Sewer
Finances and disclosures
- Price:$155,000
- Price per sq. ft.:$146.78
- Tax amount:$1,558 (2024)
New listings near 144 Pine Lane
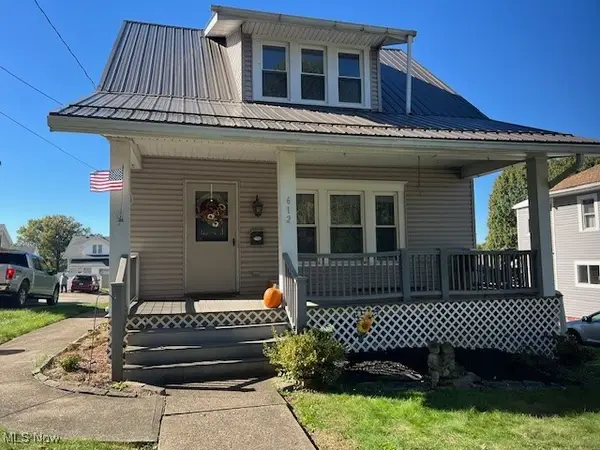 $139,900Pending3 beds 1 baths1,008 sq. ft.
$139,900Pending3 beds 1 baths1,008 sq. ft.612 N Broadway Street, Barnesville, OH 43713
MLS# 5165081Listed by: CEDAR ONE REALTY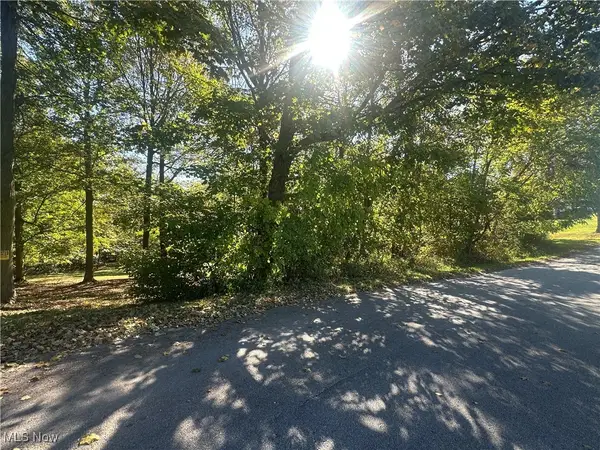 $50,000Active0.15 Acres
$50,000Active0.15 AcresFairmont Avenue, Barnesville, OH 43713
MLS# 5163774Listed by: HARVEY GOODMAN, REALTOR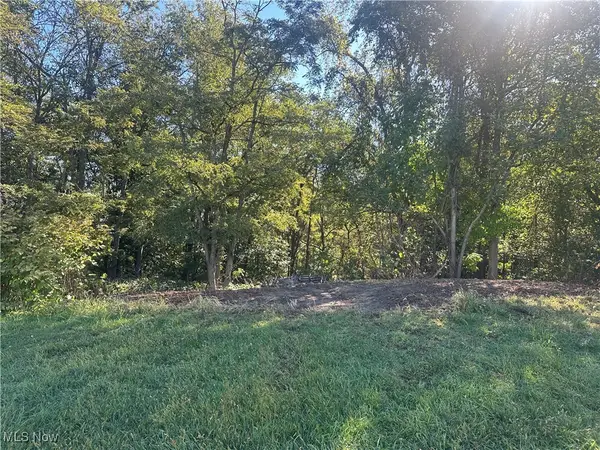 $35,000Active0.39 Acres
$35,000Active0.39 AcresFairmont Street, Barnesville, OH 43713
MLS# 5163784Listed by: HARVEY GOODMAN, REALTOR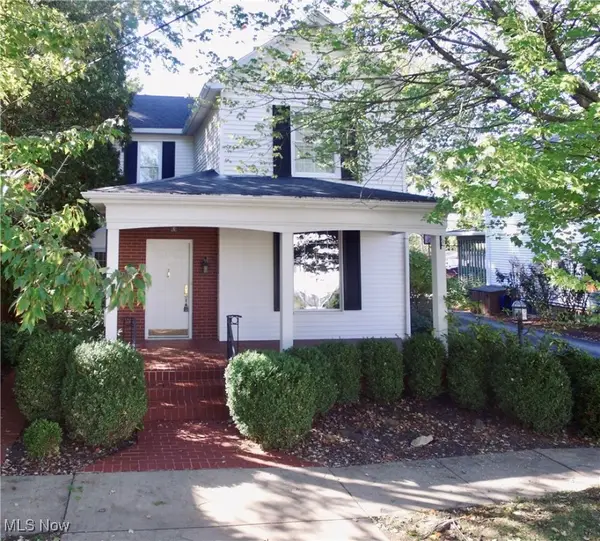 $265,000Active3 beds 2 baths3,271 sq. ft.
$265,000Active3 beds 2 baths3,271 sq. ft.618 Park Street, Barnesville, OH 43713
MLS# 5163414Listed by: EXP REALTY, LLC.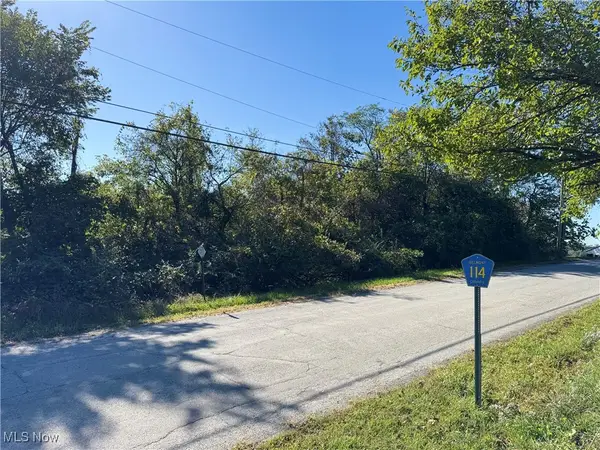 $53,000Active0.92 Acres
$53,000Active0.92 AcresTBD W Main Street, Barnesville, OH 43713
MLS# 5159622Listed by: RE/MAX BROADWATER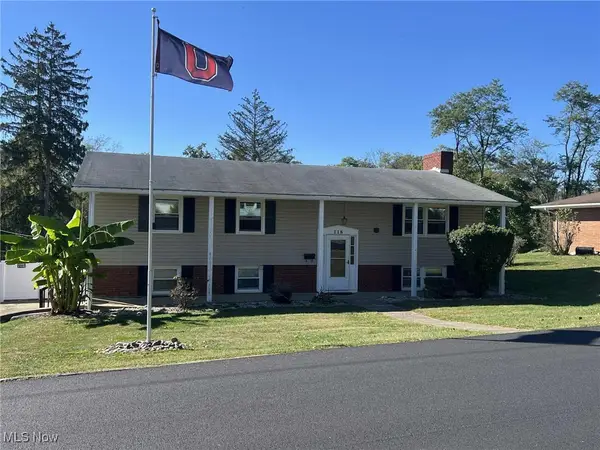 $239,999Active3 beds 3 baths2,592 sq. ft.
$239,999Active3 beds 3 baths2,592 sq. ft.118 Pine Lane, Barnesville, OH 43713
MLS# 5162570Listed by: HARVEY GOODMAN, REALTOR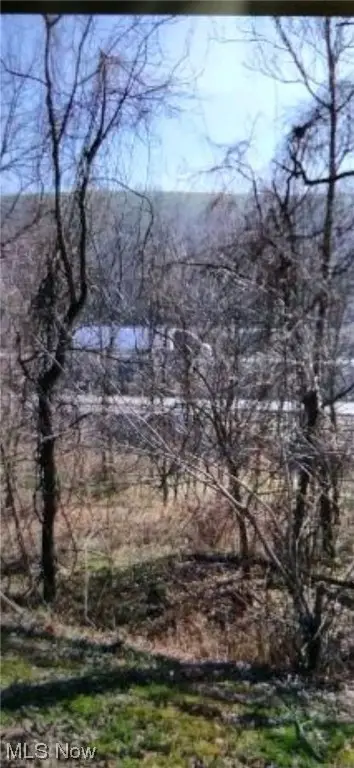 $3,995Pending0 Acres
$3,995Pending0 AcresState Route 800, Barnesville, OH 43713
MLS# 4438810Listed by: CAROL GOFF & ASSOCIATES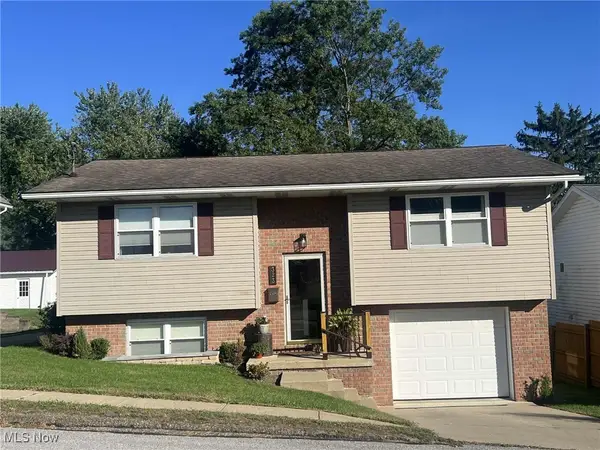 $199,900Active4 beds 2 baths1,455 sq. ft.
$199,900Active4 beds 2 baths1,455 sq. ft.323 S Lincoln Avenue, Barnesville, OH 43713
MLS# 5161397Listed by: HARVEY GOODMAN, REALTOR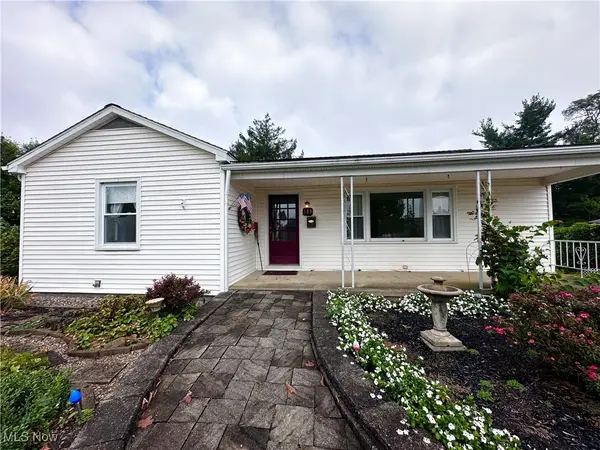 $185,900Pending3 beds 2 baths2,130 sq. ft.
$185,900Pending3 beds 2 baths2,130 sq. ft.185 Bethesda Street, Barnesville, OH 43713
MLS# 5160262Listed by: LEONARD AND NEWLAND REAL ESTATE SERVICES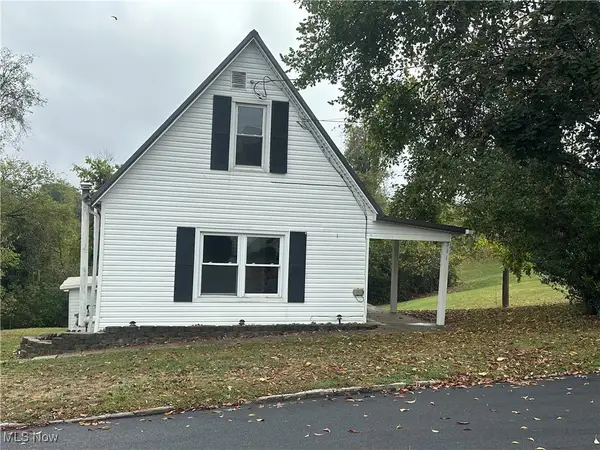 $75,000Pending2 beds 1 baths
$75,000Pending2 beds 1 baths311 Washington Street, Barnesville, OH 43713
MLS# 5159440Listed by: HARVEY GOODMAN, REALTOR
