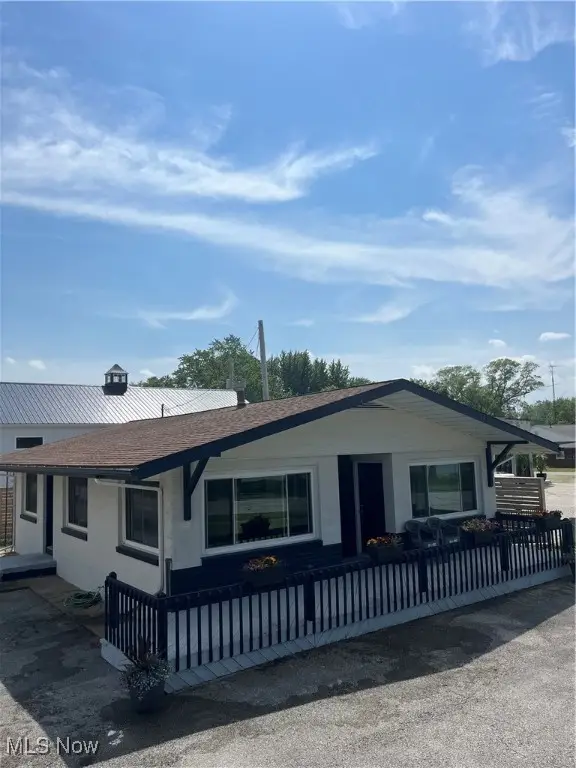114 W Cherokee Trail, Bay View, OH 44870
Local realty services provided by:Better Homes and Gardens Real Estate Central
Listed by:sandy dobransky
Office:century 21 lakeside realty
MLS#:5120042
Source:OH_NORMLS
Price summary
- Price:$449,900
- Price per sq. ft.:$213.22
About this home
STUNNING, PRISTINE HOME IN BAYVIEW OHIO!! This beautifully maintained 4 bedroom, 3.5 bath home offers over 2,100 sq ft of stylish living space. Step inside to find fresh paint, new flooring, and chic light fixtures that give every room a modern feel. The spacious living room features a gorgeous stack-stone fireplace with a custom mantel--perfect for those cozy evenings at home! The eat-in kitchen is designed for both cooking and gathering, with all appliances included. The primary suite feels like a retreat, featuring a luxurious bathroom with a soaking tub and a 5' ceramic tile shower. The 2nd floor boasts another enormous bedroom with a full bath. Additional highlights include a heated garage with water and a convenient half bath. The new 10x16 Amish shed outback is equipped with electric. This home is located in a friendly golf cart community, you're just a few minutes walk to the shores of Lake Erie. This home truly combines comfort, style and a perfect Bayview lifestyle.
This is a pet-free, smoke-free home. PLEASE USE SHOE COVERINGS OR REMOVE SHOES. THANK YOU
Contact an agent
Home facts
- Year built:1998
- Listing ID #:5120042
- Added:3 day(s) ago
- Updated:October 21, 2025 at 02:11 PM
Rooms and interior
- Bedrooms:4
- Total bathrooms:4
- Full bathrooms:3
- Half bathrooms:1
- Living area:2,110 sq. ft.
Heating and cooling
- Cooling:Central Air
- Heating:Gas
Structure and exterior
- Roof:Asphalt, Fiberglass
- Year built:1998
- Building area:2,110 sq. ft.
- Lot area:0.21 Acres
Utilities
- Water:Public
- Sewer:Public Sewer
Finances and disclosures
- Price:$449,900
- Price per sq. ft.:$213.22
- Tax amount:$4,627 (2024)

