- BHGRE®
- Ohio
- Bay Village
- 31105 Roxbury Park Drive
31105 Roxbury Park Drive, Bay Village, OH 44140
Local realty services provided by:Better Homes and Gardens Real Estate Central
31105 Roxbury Park Drive,Bay Village, OH 44140
$835,000
- 4 Beds
- 4 Baths
- 4,686 sq. ft.
- Single family
- Pending
Listed by: ed huck, connie lempke
Office: keller williams citywide
MLS#:5164423
Source:OH_NORMLS
Price summary
- Price:$835,000
- Price per sq. ft.:$178.19
- Monthly HOA dues:$6.25
About this home
Prepare to be Moved! Welcome to 31105 Roxbury Park Drive, an exceptional residence nestled in the highly coveted Bay Village neighborhood. Designed by Bob Corna and built in 1976 by De Benedetto, this meticulously maintained home offers a unique blend of timeless architecture and sophistication. Enter through the foyer into a grand living room, where soaring ceilings with rich wood detailing, expansive glass doors, and a striking Florida Keys' coral fireplace create an inviting yet elevated ambiance. The seamless flow continues into a formal dining room, perfect for hosting. Into the kitchen featuring granite countertops, an electric cooktop, wall oven, and a Sub-Zero refrigerator. Just beyond, a charming nook provides the perfect space for casual dining or morning coffee. Down the main hall, you'll find a full bathroom with a newly tiled shower, as well as a versatile office that can easily be converted into a first-floor guest suite. Upstairs, the expansive primary suite is a true retreat, featuring its own private balcony, a custom walk-in closet, and a spa-like ensuite bath with dual vanities, a soaking tub beneath skylights, a separate glass-enclosed shower, and a private water closet. Two more generously sized bedrooms provide comfort and character—one boasting a private balcony and a unique loft area. A well-appointed full bathroom and a second-floor laundry room enhance everyday convenience. The finished lower level is designed for entertainment and relaxation, offering ample living space, a half bath, a sauna with its own shower, and room for gatherings large or small. Set on a large, wooded lot, the exterior is equally impressive with recently stained siding (2023), updated windows throughout, a stamped concrete patio, and a picturesque gazebo—ideal for outdoor entertaining or quiet reflection.
A rare opportunity to own a home of this caliber in one of Bay Village’s most desirable enclaves—experience elevated living at 31105 Roxbury Park Drive.
Contact an agent
Home facts
- Year built:1976
- Listing ID #:5164423
- Added:106 day(s) ago
- Updated:January 30, 2026 at 08:52 AM
Rooms and interior
- Bedrooms:4
- Total bathrooms:4
- Full bathrooms:3
- Half bathrooms:1
- Living area:4,686 sq. ft.
Heating and cooling
- Cooling:Central Air
- Heating:Fireplaces, Forced Air, Gas
Structure and exterior
- Roof:Asphalt, Fiberglass
- Year built:1976
- Building area:4,686 sq. ft.
- Lot area:0.49 Acres
Utilities
- Water:Public
- Sewer:Public Sewer
Finances and disclosures
- Price:$835,000
- Price per sq. ft.:$178.19
- Tax amount:$18,859 (2024)
New listings near 31105 Roxbury Park Drive
 $435,000Pending3 beds 3 baths1,982 sq. ft.
$435,000Pending3 beds 3 baths1,982 sq. ft.328 Plymouth Drive, Bay Village, OH 44140
MLS# 5182712Listed by: HOMESMART REAL ESTATE MOMENTUM LLC- New
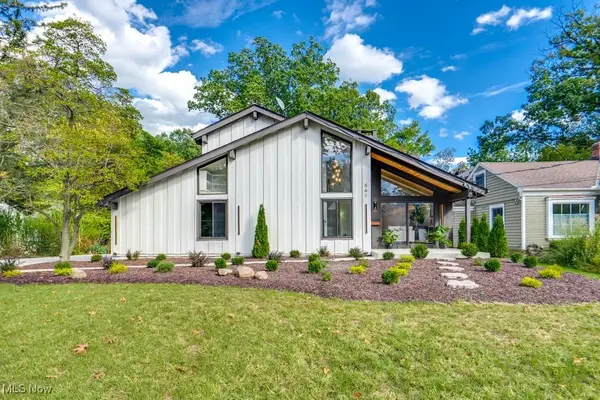 $899,900Active3 beds 5 baths3,918 sq. ft.
$899,900Active3 beds 5 baths3,918 sq. ft.561 Upland Road, Bay Village, OH 44140
MLS# 5182950Listed by: KELLER WILLIAMS GREATER METROPOLITAN 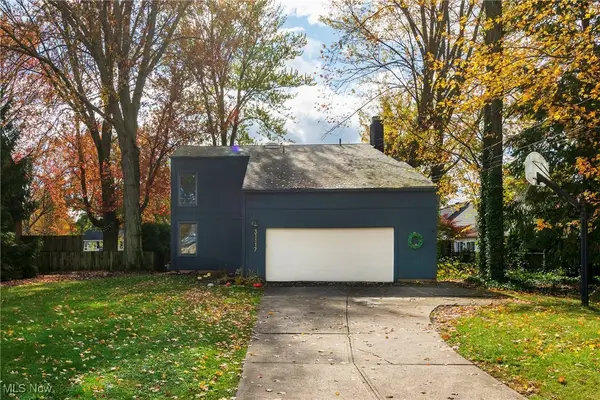 $475,000Pending4 beds 3 baths2,455 sq. ft.
$475,000Pending4 beds 3 baths2,455 sq. ft.31117 Walker Road, Bay Village, OH 44140
MLS# 5182518Listed by: MCDOWELL HOMES REAL ESTATE SERVICES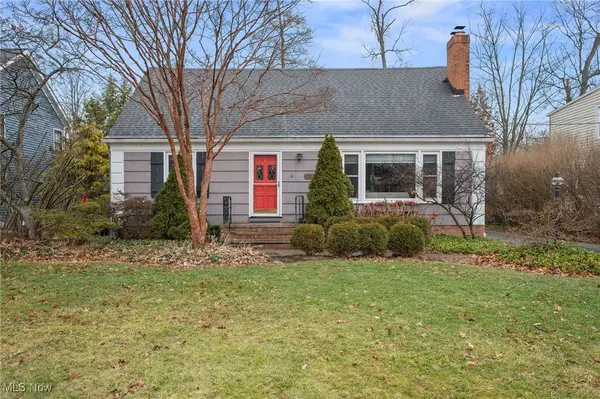 $425,000Pending4 beds 2 baths2,052 sq. ft.
$425,000Pending4 beds 2 baths2,052 sq. ft.28318 W Oviatt Road, Bay Village, OH 44140
MLS# 5180742Listed by: BERKSHIRE HATHAWAY HOMESERVICES PROFESSIONAL REALTY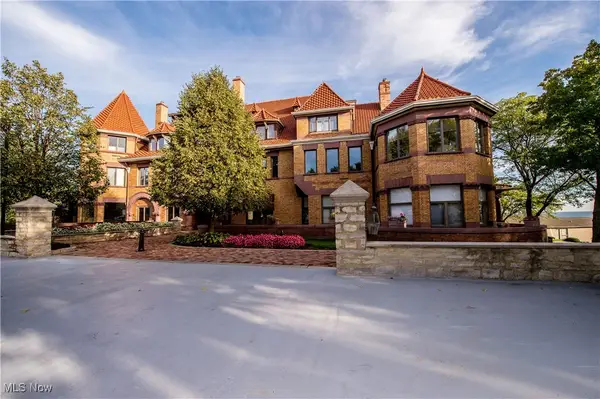 $259,900Active1 beds 2 baths1,074 sq. ft.
$259,900Active1 beds 2 baths1,074 sq. ft.23200 Lake Road #58, Bay Village, OH 44140
MLS# 5180732Listed by: OHIO PROPERTY GROUP, LLC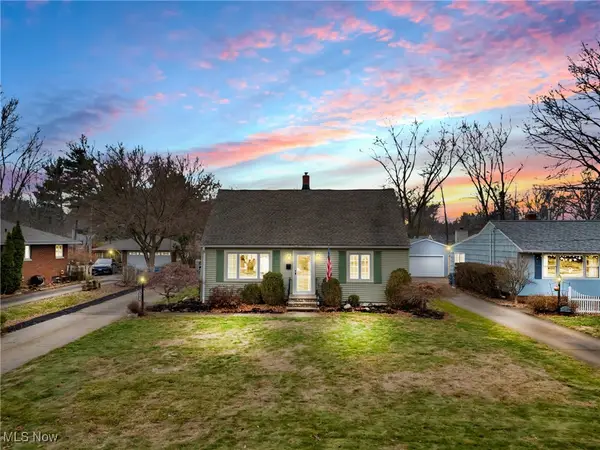 $374,900Active4 beds 1 baths
$374,900Active4 beds 1 baths568 Bassett Road, Bay Village, OH 44140
MLS# 5178626Listed by: CENTURY 21 DEANNA REALTY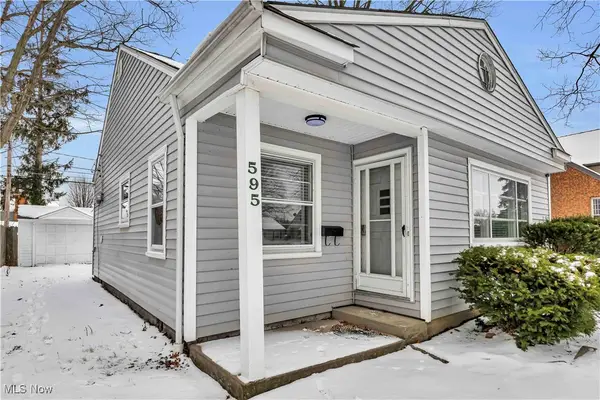 $249,900Active3 beds 1 baths1,104 sq. ft.
$249,900Active3 beds 1 baths1,104 sq. ft.595 Oakmoor Road, Bay Village, OH 44140
MLS# 5175730Listed by: KELLER WILLIAMS CITYWIDE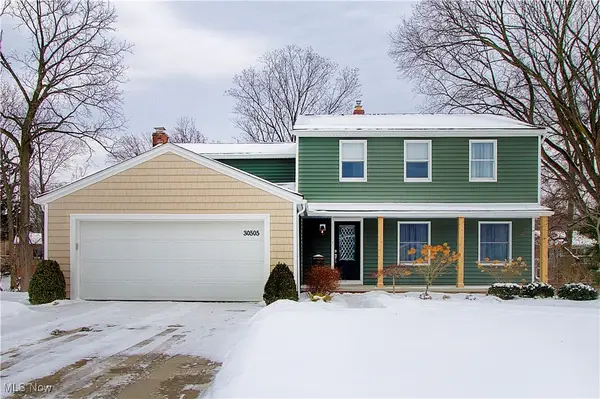 $519,000Pending4 beds 3 baths
$519,000Pending4 beds 3 baths30505 Willoway Lane, Bay Village, OH 44140
MLS# 5176821Listed by: KELLER WILLIAMS ELEVATE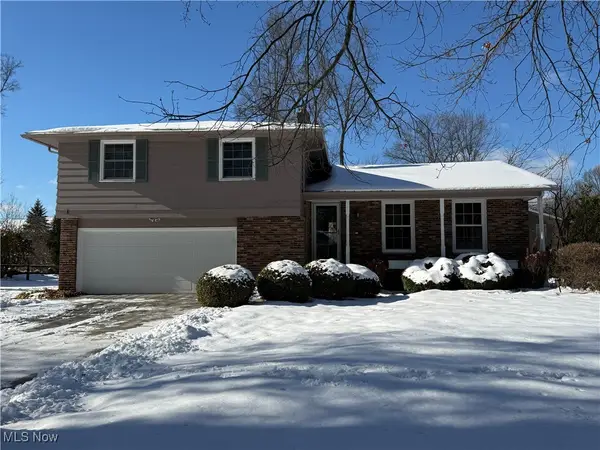 $499,990Active4 beds 3 baths2,431 sq. ft.
$499,990Active4 beds 3 baths2,431 sq. ft.606 Wellfleet Drive, Bay Village, OH 44140
MLS# 5175949Listed by: RUSSELL REAL ESTATE SERVICES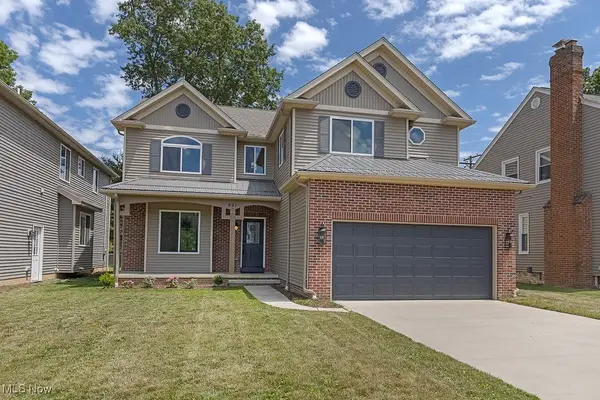 $729,000Active4 beds 4 baths
$729,000Active4 beds 4 baths491 Parkside Drive, Bay Village, OH 44140
MLS# 5175583Listed by: KELLER WILLIAMS LIVING

