336 Rye Gate Street, Bay Village, OH 44140
Local realty services provided by:Better Homes and Gardens Real Estate Central
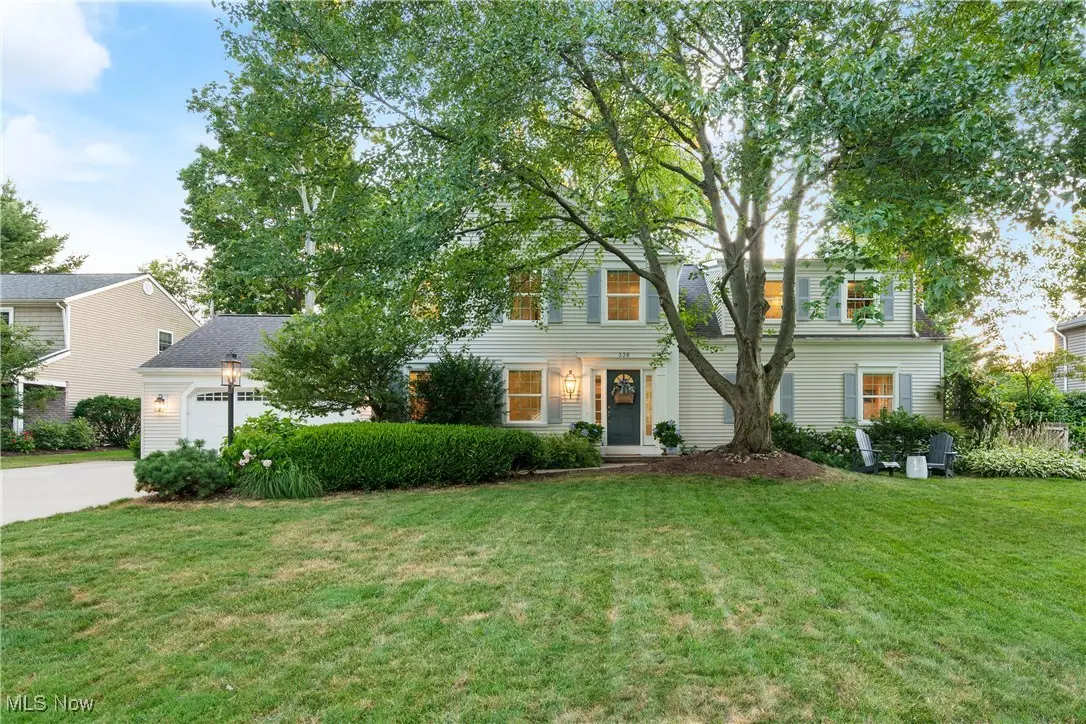
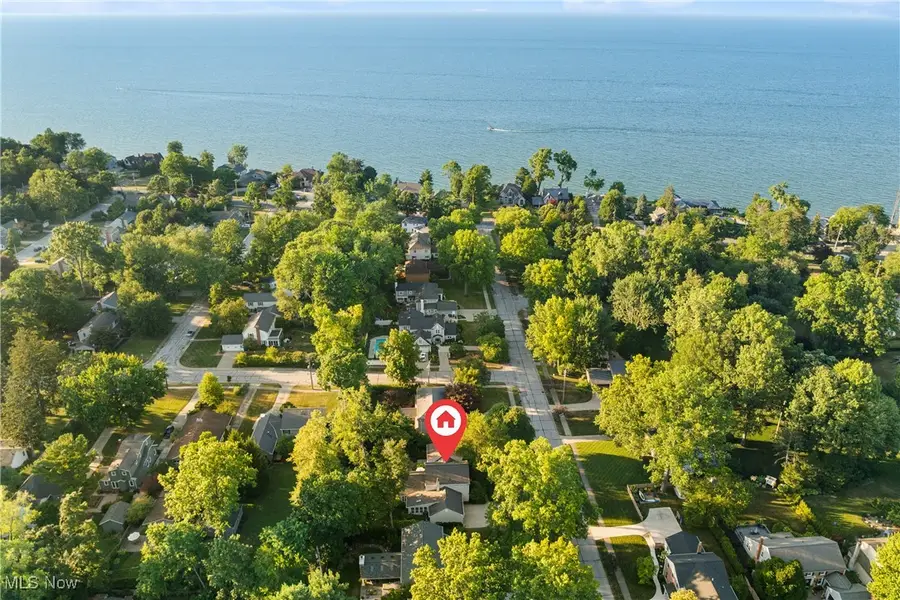
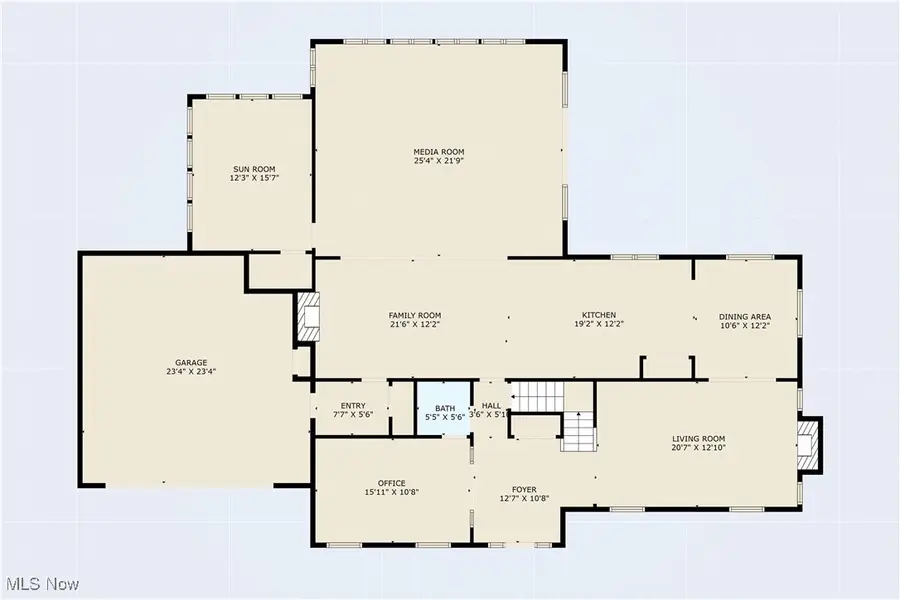
Listed by:ahren l booher
Office:keller williams elevate
MLS#:5142634
Source:OH_NORMLS
Price summary
- Price:$1,100,000
- Price per sq. ft.:$234.09
About this home
Renovated and expanded between 2016 and 2024 by DiBenedetto Fine Homes & Remodeling, this exquisite residence blends timeless design with modern sophistication across every inch. The upper level offers four bedrooms, including a luminous new primary suite featuring two dormers, marble-floored bath, oversized shower, double vanity, private water closet, and walk-in closet. The former primary suite has been transformed into a luxurious secondary suite with its own full bath. A reimagined hallway bath completes the upstairs retreat. On the main level, two versatile flex rooms accommodate work, guests, or play—one with a Murphy bed and One with pocket-door access to the updated marble half bath. The fully remodeled kitchen dazzles with quartzite countertops, a farmhouse sink, and a picture window over the sink. A widened opening to the dining room and expanded pantry enhance flow and function. The expansive family room addition (2020) includes built-in storage, recessed lighting, and a TV niche, while the sunroom addition—complete with skylights, luxury-vinyl floors, and Murphy-bed bookcase—offers flexible living. Thoughtful updates include new windows throughout, second-zone HVAC, recessed lighting, wood-and-iron staircase, and a second-floor laundry with added linen closets. The finished basement features a full bath, two oversized storage closets, and ample utility space. Exterior upgrades include new siding, a stamped-concrete driveway and patio with room for a hot tub, and a professionally landscaped, fenced backyard.
Contact an agent
Home facts
- Year built:1979
- Listing Id #:5142634
- Added:15 day(s) ago
- Updated:August 16, 2025 at 07:12 AM
Rooms and interior
- Bedrooms:4
- Total bathrooms:5
- Full bathrooms:4
- Half bathrooms:1
- Living area:4,699 sq. ft.
Heating and cooling
- Cooling:Central Air
- Heating:Fireplaces, Forced Air, Gas
Structure and exterior
- Roof:Shingle
- Year built:1979
- Building area:4,699 sq. ft.
- Lot area:0.34 Acres
Utilities
- Water:Public
- Sewer:Public Sewer
Finances and disclosures
- Price:$1,100,000
- Price per sq. ft.:$234.09
- Tax amount:$15,643 (2024)
New listings near 336 Rye Gate Street
- New
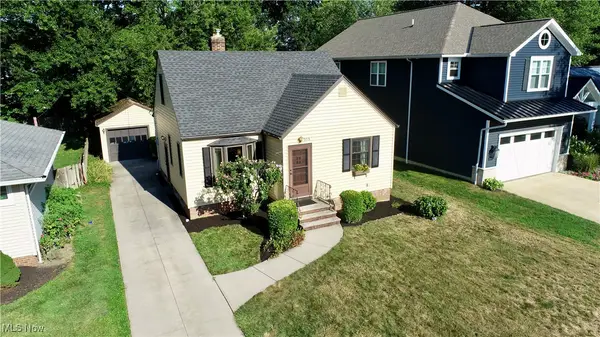 $299,900Active3 beds 2 baths2,075 sq. ft.
$299,900Active3 beds 2 baths2,075 sq. ft.513 Kenilworth Road, Bay Village, OH 44140
MLS# 5147448Listed by: RUSSELL REAL ESTATE SERVICES 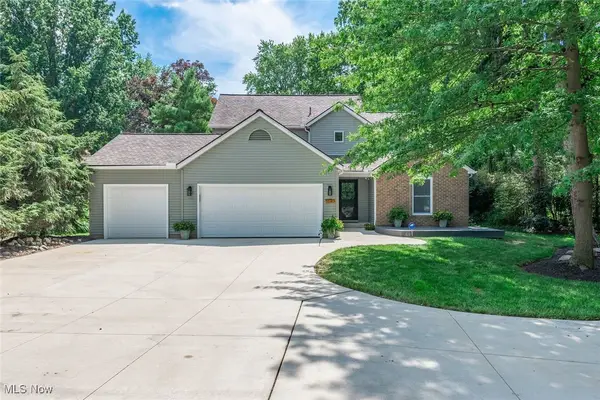 $579,900Pending4 beds 5 baths
$579,900Pending4 beds 5 baths30143 Lake Road, Bay Village, OH 44140
MLS# 5146635Listed by: RE/MAX REAL ESTATE GROUP- Open Sun, 11am to 1pmNew
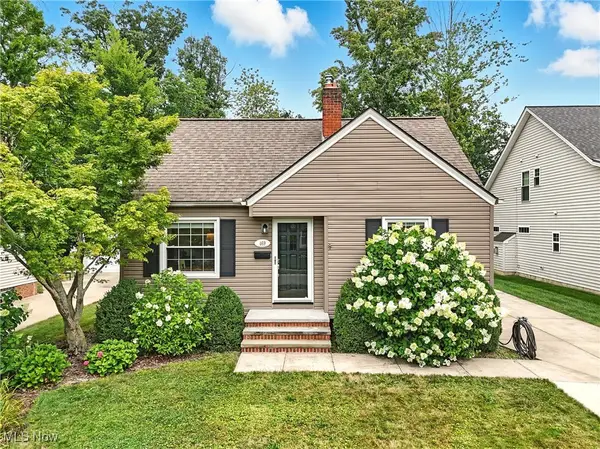 $330,000Active3 beds 1 baths1,752 sq. ft.
$330,000Active3 beds 1 baths1,752 sq. ft.469 Canterbury Road, Bay Village, OH 44140
MLS# 5142805Listed by: THE AGENCY CLEVELAND NORTHCOAST - New
 $999,999Active5 beds 4 baths4,260 sq. ft.
$999,999Active5 beds 4 baths4,260 sq. ft.31129 Huntington Woods, Bay Village, OH 44140
MLS# 5145735Listed by: KELLER WILLIAMS CHERVENIC RLTY 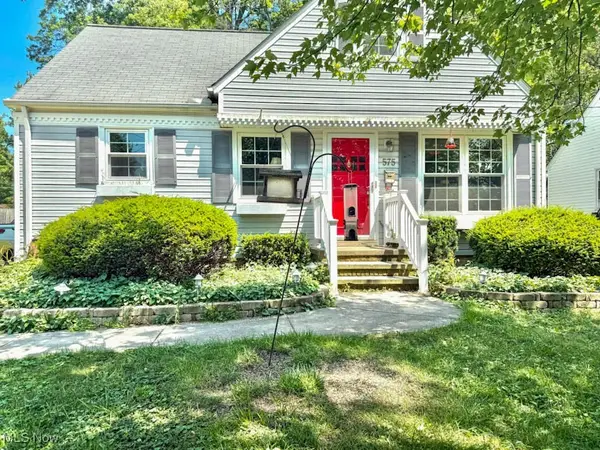 $289,900Pending3 beds 1 baths1,518 sq. ft.
$289,900Pending3 beds 1 baths1,518 sq. ft.575 Columbia Road, Bay Village, OH 44140
MLS# 5144252Listed by: CENTURY 21 ASA COX HOMES $240,000Pending2 beds 1 baths977 sq. ft.
$240,000Pending2 beds 1 baths977 sq. ft.27869 Lincoln Road, Bay Village, OH 44140
MLS# 5143192Listed by: KELLER WILLIAMS CITYWIDE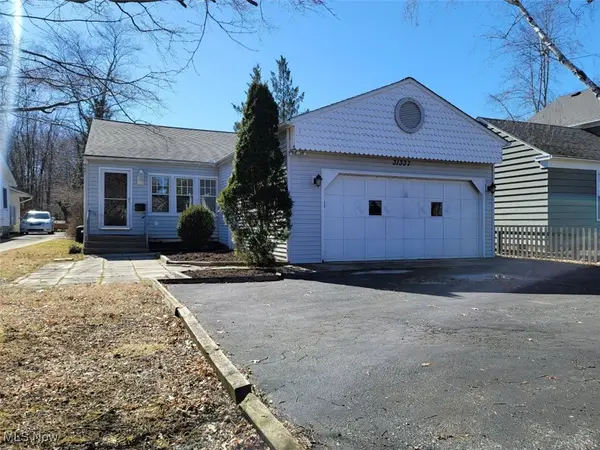 $279,900Active3 beds 2 baths1,160 sq. ft.
$279,900Active3 beds 2 baths1,160 sq. ft.31337 Lake Road, Bay Village, OH 44140
MLS# 5139368Listed by: NEXTHOME EXPERTS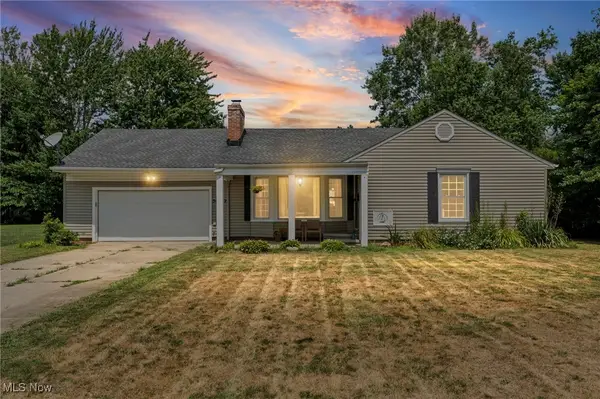 $399,900Pending2 beds 2 baths1,786 sq. ft.
$399,900Pending2 beds 2 baths1,786 sq. ft.30922 Bexley Drive, Bay Village, OH 44140
MLS# 5144593Listed by: HOMEPOINT REAL ESTATE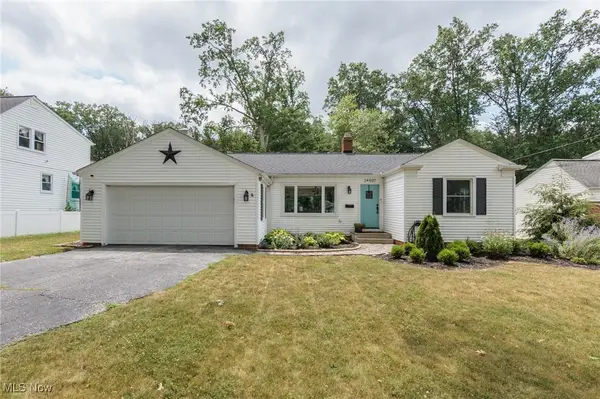 $345,000Pending2 beds 2 baths2,330 sq. ft.
$345,000Pending2 beds 2 baths2,330 sq. ft.24507 E Oakland Road, Bay Village, OH 44140
MLS# 5139626Listed by: EXP REALTY, LLC.
