421 Darbys Run, Bay Village, OH 44140
Local realty services provided by:Better Homes and Gardens Real Estate Central
421 Darbys Run,Bay Village, OH 44140
$525,000
- 2 Beds
- 3 Baths
- 2,542 sq. ft.
- Condominium
- Active
Upcoming open houses
- Sat, Feb 1412:00 pm - 02:00 pm
- Sun, Feb 1512:00 pm - 02:00 pm
Listed by: gregory erlanger
Office: keller williams citywide
MLS#:5160501
Source:OH_NORMLS
Price summary
- Price:$525,000
- Price per sq. ft.:$206.53
- Monthly HOA dues:$1,211
About this home
Step inside this beautiful Cashelmara condo and embrace First Class living by the lake. With 2,542 sq ft of thoughtfully designed space, this 2-bed, 2.5-bath home offers a gracious floor plan that captures sweeping Lake Erie views. Inside you'll be greeted by an inviting foyer that leads to an ample dining space and a grand open living area where floor-to-ceiling windows frame the sparkling water. The seamless flow continues to an expansive deck, ideal for entertaining or unwinding as you relax along the lake.
The kitchen is beautifully appointed with granite countertops, custom cabinetry, and upgraded appliances. This kitchen is designed to make everyday living, as well as entertaining family and friends, so much easier. A versatile first-floor den adds flexibility—ideal for a private office, library, or TV lounge. Downstairs, the primary suite is a true retreat with its cozy fireplace, dual walk-in closets, spa-inspired bath, and private patio just for you. The second bedroom, complete with its own full bath, ensures comfort and privacy for family or guests. A second deck off the foyer enhances the home’s effortless indoor-outdoor living. With an attached 2-car garage, refined finishes throughout, and access to Cashelmara’s exclusive amenities, this residence embodies both casual elegance and convenience. Situated just moments from Bay Village’s charming shops, parks, and dining, and within easy reach of downtown Cleveland, this is lakeside living at its finest.
Contact an agent
Home facts
- Year built:1982
- Listing ID #:5160501
- Added:135 day(s) ago
- Updated:February 10, 2026 at 03:24 PM
Rooms and interior
- Bedrooms:2
- Total bathrooms:3
- Full bathrooms:2
- Half bathrooms:1
- Living area:2,542 sq. ft.
Heating and cooling
- Cooling:Central Air
- Heating:Forced Air, Gas
Structure and exterior
- Roof:Asphalt, Fiberglass
- Year built:1982
- Building area:2,542 sq. ft.
Utilities
- Water:Public
- Sewer:Public Sewer
Finances and disclosures
- Price:$525,000
- Price per sq. ft.:$206.53
- Tax amount:$11,127 (2024)
New listings near 421 Darbys Run
- New
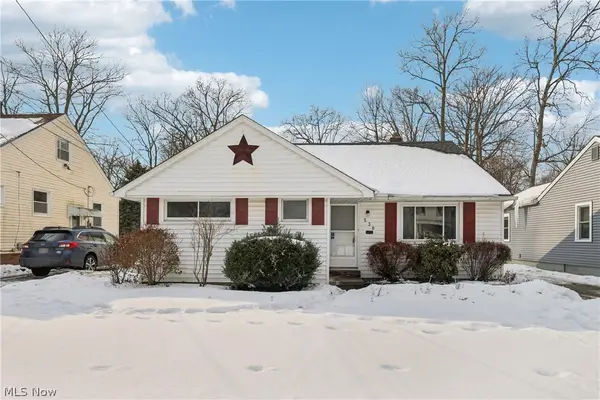 $275,000Active3 beds 1 baths1,128 sq. ft.
$275,000Active3 beds 1 baths1,128 sq. ft.530 Glen Park Drive, Bay Village, OH 44140
MLS# 5186441Listed by: OPENDOOR BROKERAGE LLC - New
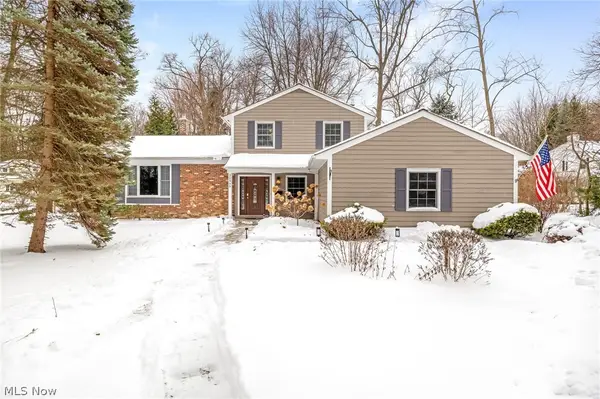 $599,000Active3 beds 3 baths1,894 sq. ft.
$599,000Active3 beds 3 baths1,894 sq. ft.30945 Lake Road, Bay Village, OH 44140
MLS# 5179343Listed by: RE/MAX REAL ESTATE GROUP  $435,000Pending3 beds 3 baths1,982 sq. ft.
$435,000Pending3 beds 3 baths1,982 sq. ft.328 Plymouth Drive, Bay Village, OH 44140
MLS# 5182712Listed by: HOMESMART REAL ESTATE MOMENTUM LLC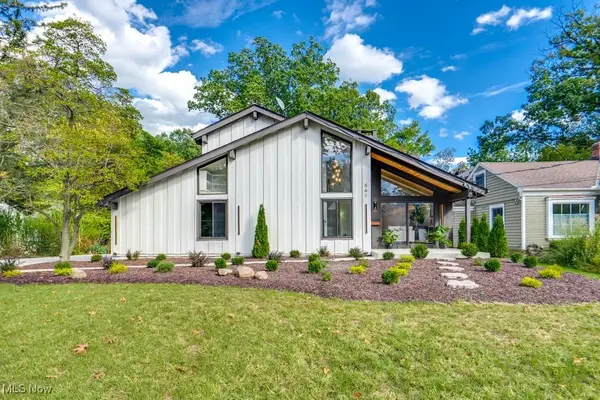 $899,900Pending3 beds 5 baths3,918 sq. ft.
$899,900Pending3 beds 5 baths3,918 sq. ft.561 Upland Road, Bay Village, OH 44140
MLS# 5182950Listed by: KELLER WILLIAMS GREATER METROPOLITAN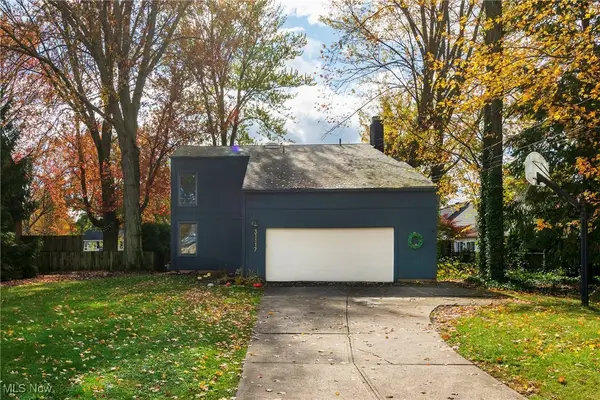 $475,000Pending4 beds 3 baths2,455 sq. ft.
$475,000Pending4 beds 3 baths2,455 sq. ft.31117 Walker Road, Bay Village, OH 44140
MLS# 5182518Listed by: MCDOWELL HOMES REAL ESTATE SERVICES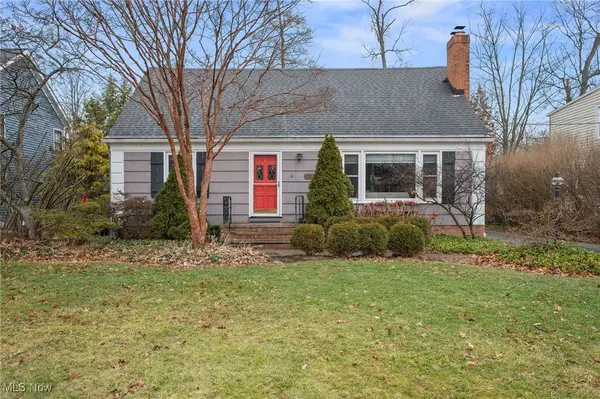 $425,000Pending4 beds 2 baths2,052 sq. ft.
$425,000Pending4 beds 2 baths2,052 sq. ft.28318 W Oviatt Road, Bay Village, OH 44140
MLS# 5180742Listed by: BERKSHIRE HATHAWAY HOMESERVICES PROFESSIONAL REALTY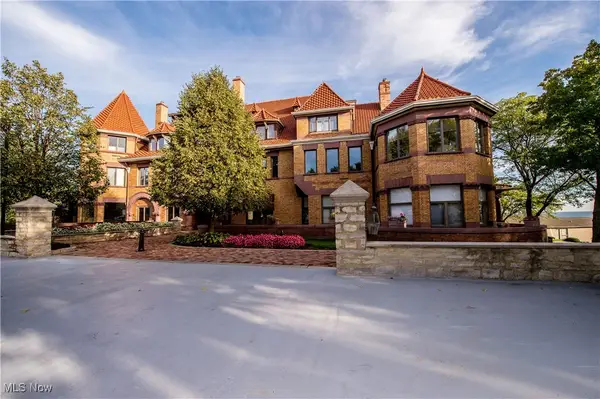 $259,900Active1 beds 2 baths1,074 sq. ft.
$259,900Active1 beds 2 baths1,074 sq. ft.23200 Lake Road #58, Bay Village, OH 44140
MLS# 5180732Listed by: OHIO PROPERTY GROUP, LLC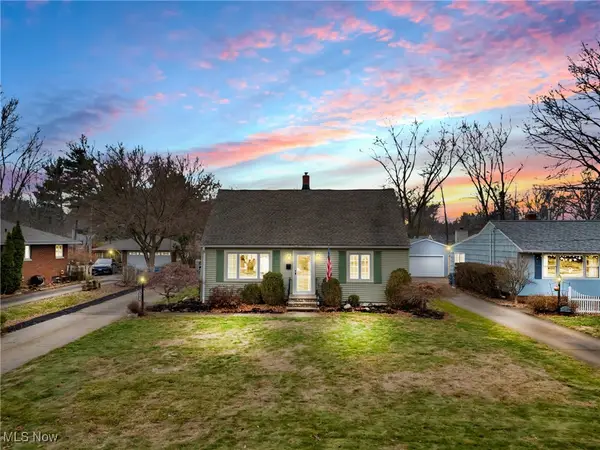 $374,900Pending4 beds 1 baths
$374,900Pending4 beds 1 baths568 Bassett Road, Bay Village, OH 44140
MLS# 5178626Listed by: CENTURY 21 DEANNA REALTY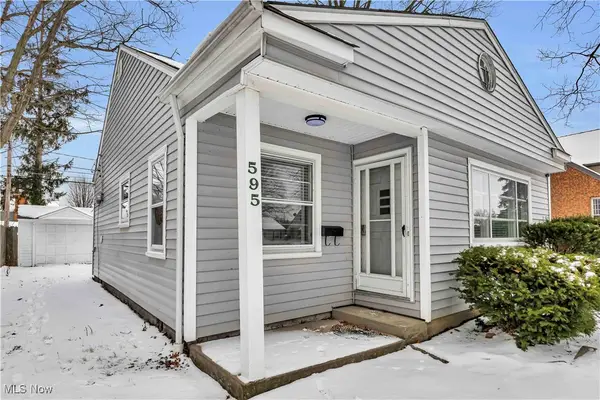 $249,900Active3 beds 1 baths1,104 sq. ft.
$249,900Active3 beds 1 baths1,104 sq. ft.595 Oakmoor Road, Bay Village, OH 44140
MLS# 5175730Listed by: KELLER WILLIAMS CITYWIDE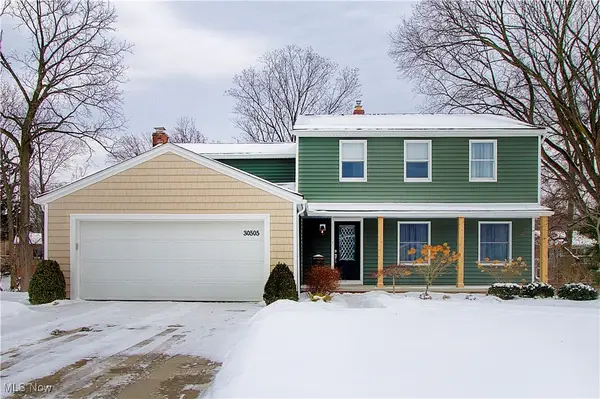 $519,000Pending4 beds 3 baths
$519,000Pending4 beds 3 baths30505 Willoway Lane, Bay Village, OH 44140
MLS# 5176821Listed by: KELLER WILLIAMS ELEVATE

