2500 Deborah Drive, Beachwood, OH 44122
Local realty services provided by:Better Homes and Gardens Real Estate Central
Listed by:sharon d friedman
Office:berkshire hathaway homeservices professional realty
MLS#:5154900
Source:OH_NORMLS
Price summary
- Price:$550,000
- Price per sq. ft.:$260.91
About this home
Picture Perfect Ranch home on prime Beachwood setting! Expanded combination Living and Dining Room with easy to maintain LVT flooring provides ample room for entertaining! Totally remodeled Kitchen with double ovens and double Bosch dishwashers has gorgeous custom white cabinetry offering ample storage, GE Monogram Gas cooktop with vented hood, 3 door KitchenAid refrigerator, and Quartz counters for the home Chef! Convenient Laundry room has lots of additional storage! Oversized Family Room has room for additional dining area plus sliding doors to the fully fenced back yard with concrete patio and circular firepit area for outdoor entertaining and fun! Spacious Master suite has updated Spa Bath with tiled shower and newer vanity! Two more bedrooms share updated full Bath in hallway. Many recent updates. Beachwood amenities include Walking Trails and Dog Park, Aquatic Center and New Playground, shopping, dining and highway access. Award winning Beachwood Schools! Just move in!
Contact an agent
Home facts
- Year built:1958
- Listing ID #:5154900
- Added:52 day(s) ago
- Updated:November 01, 2025 at 07:14 AM
Rooms and interior
- Bedrooms:3
- Total bathrooms:3
- Full bathrooms:2
- Half bathrooms:1
- Living area:2,108 sq. ft.
Heating and cooling
- Cooling:Central Air
- Heating:Forced Air, Gas
Structure and exterior
- Roof:Asphalt, Fiberglass
- Year built:1958
- Building area:2,108 sq. ft.
- Lot area:0.41 Acres
Utilities
- Water:Public
- Sewer:Public Sewer
Finances and disclosures
- Price:$550,000
- Price per sq. ft.:$260.91
- Tax amount:$7,064 (2024)
New listings near 2500 Deborah Drive
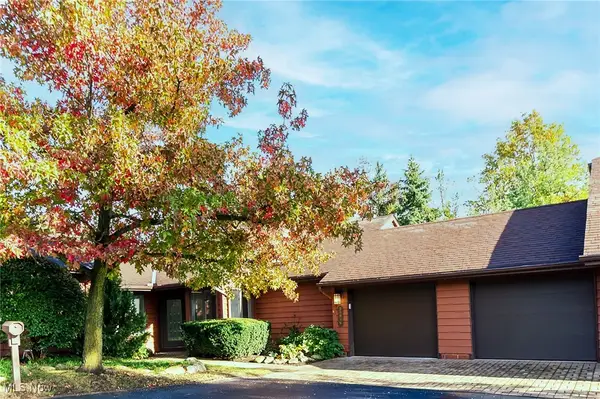 $449,000Pending2 beds 2 baths2,068 sq. ft.
$449,000Pending2 beds 2 baths2,068 sq. ft.25816 Fairmount Boulevard, Beachwood, OH 44122
MLS# 5166757Listed by: KELLER WILLIAMS CHERVENIC RLTY- New
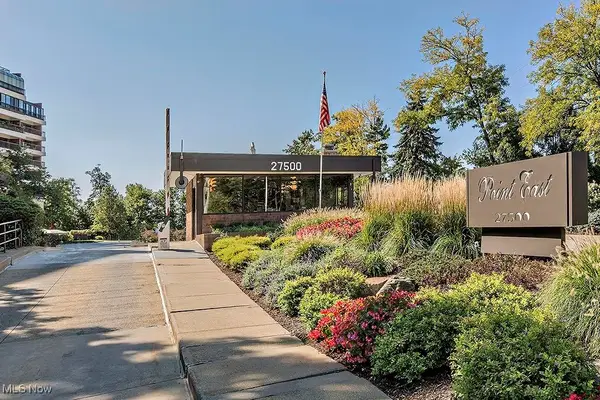 $459,000Active2 beds 3 baths2,208 sq. ft.
$459,000Active2 beds 3 baths2,208 sq. ft.27500 Cedar Road #804, Beachwood, OH 44122
MLS# 5167483Listed by: HOMESMART REAL ESTATE MOMENTUM LLC 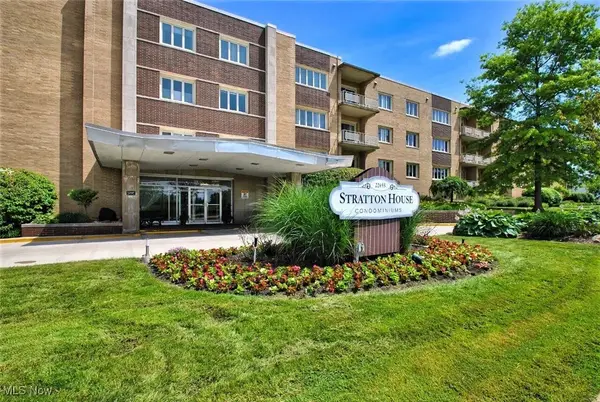 $174,900Pending2 beds 2 baths1,786 sq. ft.
$174,900Pending2 beds 2 baths1,786 sq. ft.22655 Chagrin Boulevard #205, Beachwood, OH 44122
MLS# 5166601Listed by: RE/MAX CROSSROADS PROPERTIES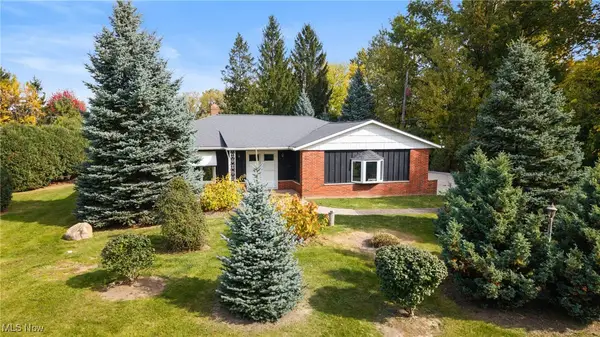 $389,900Pending3 beds 2 baths1,960 sq. ft.
$389,900Pending3 beds 2 baths1,960 sq. ft.2671 Ramsay Road, Beachwood, OH 44122
MLS# 5158214Listed by: EXP REALTY, LLC.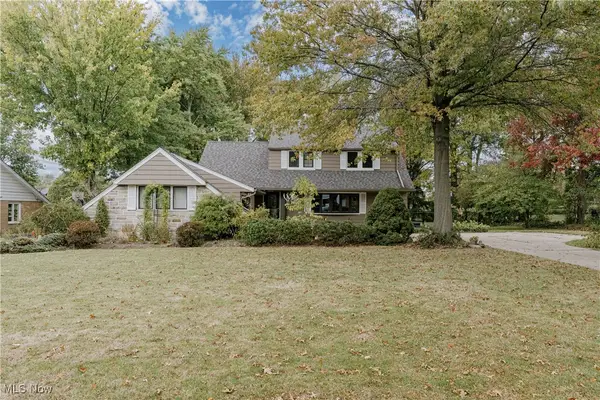 $499,000Pending4 beds 3 baths2,847 sq. ft.
$499,000Pending4 beds 3 baths2,847 sq. ft.22813 Halburton Road, Beachwood, OH 44122
MLS# 5164308Listed by: KELLER WILLIAMS GREATER METROPOLITAN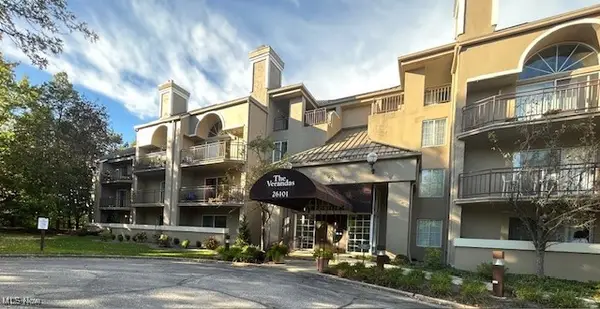 $174,900Active1 beds 1 baths864 sq. ft.
$174,900Active1 beds 1 baths864 sq. ft.26101 Village Lane #104, Beachwood, OH 44122
MLS# 5164529Listed by: RUSSELL REAL ESTATE SERVICES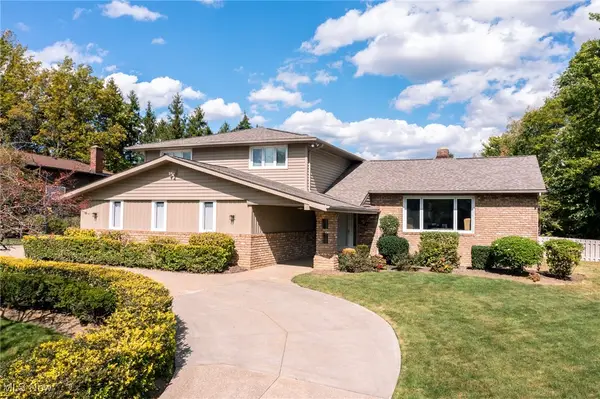 $665,000Pending4 beds 3 baths3,008 sq. ft.
$665,000Pending4 beds 3 baths3,008 sq. ft.25219 Duffield Road, Beachwood, OH 44122
MLS# 5162496Listed by: BERKSHIRE HATHAWAY HOMESERVICES PROFESSIONAL REALTY $189,000Active1 beds 1 baths864 sq. ft.
$189,000Active1 beds 1 baths864 sq. ft.26101 Village Lane #203, Beachwood, OH 44122
MLS# 5161821Listed by: CUTLER REAL ESTATE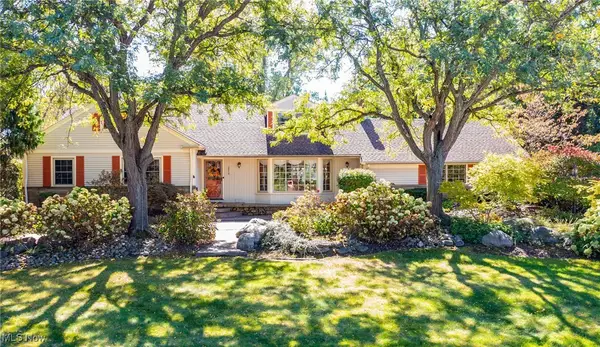 $639,900Active4 beds 3 baths4,086 sq. ft.
$639,900Active4 beds 3 baths4,086 sq. ft.26016 Fairmount Boulevard, Beachwood, OH 44122
MLS# 5160923Listed by: BERKSHIRE HATHAWAY HOMESERVICES PROFESSIONAL REALTY $1,574,000Active8 beds 8 baths6,990 sq. ft.
$1,574,000Active8 beds 8 baths6,990 sq. ft.2605 Brentwood Road, Beachwood, OH 44122
MLS# 5156715Listed by: HOMESMART REAL ESTATE MOMENTUM LLC
