5807 Kimberly Drive, Bedford Heights, OH 44146
Local realty services provided by:Better Homes and Gardens Real Estate Central
Listed by: michael azzam
Office: re/max haven realty
MLS#:5167029
Source:OH_NORMLS
Price summary
- Price:$172,500
- Price per sq. ft.:$163.04
About this home
Here’s your chance to own a stunning, move-in ready home with incredible investment potential! Step inside the bright living room, where large picture windows fill the space with natural light, highlighting the beautiful luxury vinyl plank flooring that flows seamlessly throughout the main living areas and bedrooms. The layout makes this space perfect for entertaining guests or enjoying family evenings, while its low-maintenance finishes and central air ensure comfort year-round—ideal for both homeowners and investors. The kitchen features tile flooring, granite countertops, and stainless-steel appliances including a fridge, stove, and dishwasher. Its thoughtful layout provides plenty of workspace and storage, making meal prep a breeze! Investors will appreciate the ready-to-rent features, including durable finishes and a functional layout that appeals to tenants seeking modern comforts. The home offers three spacious bedrooms, each featuring the same durable and stylish vinyl plank flooring for a cohesive, contemporary feel. The primary bedroom includes a private half bath en-suite! The full bathroom is designed with a tiled tub surround. Additional highlights include an attached one-car garage for convenient parking and storage, along with low-maintenance finishes that make upkeep simple. The property’s turn-key condition, stylish updates, central air, and strong rental appeal make it a smart investment opportunity, whether you’re expanding your portfolio or purchasing your first rental property. Located in a highly desirable neighborhood with easy access to shopping, dining, parks, and transportation, this home combines modern living with strong investment potential. Full service property management available with dedicated departments for leasing, marketing, tenant communication. Plus rehab and construction services for remote investors! This won’t last long—schedule a showing today and see it for yourself!
Contact an agent
Home facts
- Year built:1960
- Listing ID #:5167029
- Added:111 day(s) ago
- Updated:February 10, 2026 at 08:19 AM
Rooms and interior
- Bedrooms:3
- Total bathrooms:2
- Full bathrooms:1
- Half bathrooms:1
- Living area:1,058 sq. ft.
Heating and cooling
- Cooling:Central Air
- Heating:Forced Air
Structure and exterior
- Roof:Asphalt, Shingle
- Year built:1960
- Building area:1,058 sq. ft.
- Lot area:0.27 Acres
Utilities
- Water:Public
- Sewer:Public Sewer
Finances and disclosures
- Price:$172,500
- Price per sq. ft.:$163.04
- Tax amount:$3,605 (2024)
New listings near 5807 Kimberly Drive
- New
 $199,900Active3 beds 2 baths1,170 sq. ft.
$199,900Active3 beds 2 baths1,170 sq. ft.6186 Eldridge Boulevard, Bedford Heights, OH 44146
MLS# 5184205Listed by: KELLER WILLIAMS LIVING 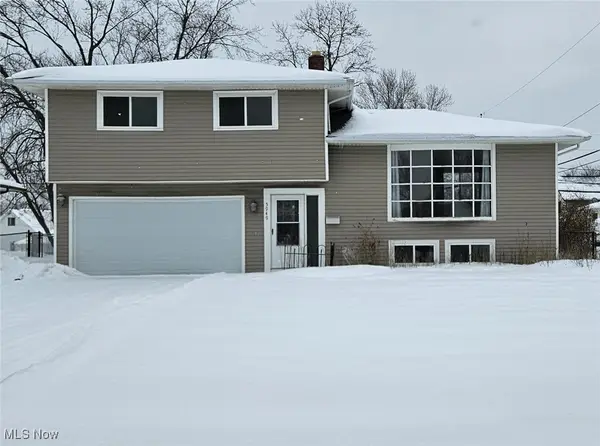 $179,900Pending3 beds 2 baths1,630 sq. ft.
$179,900Pending3 beds 2 baths1,630 sq. ft.5949 White Pine Drive, Bedford Heights, OH 44146
MLS# 5181687Listed by: RE/MAX HAVEN REALTY- New
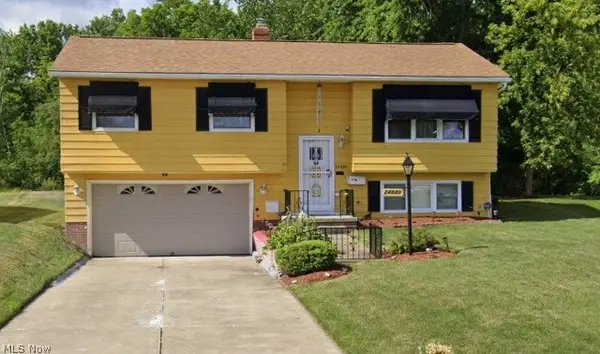 $236,000Active3 beds 2 baths
$236,000Active3 beds 2 baths24880 Ridgeline Drive, Bedford Heights, OH 44146
MLS# 5184478Listed by: KELLER WILLIAMS GREATER METROPOLITAN - New
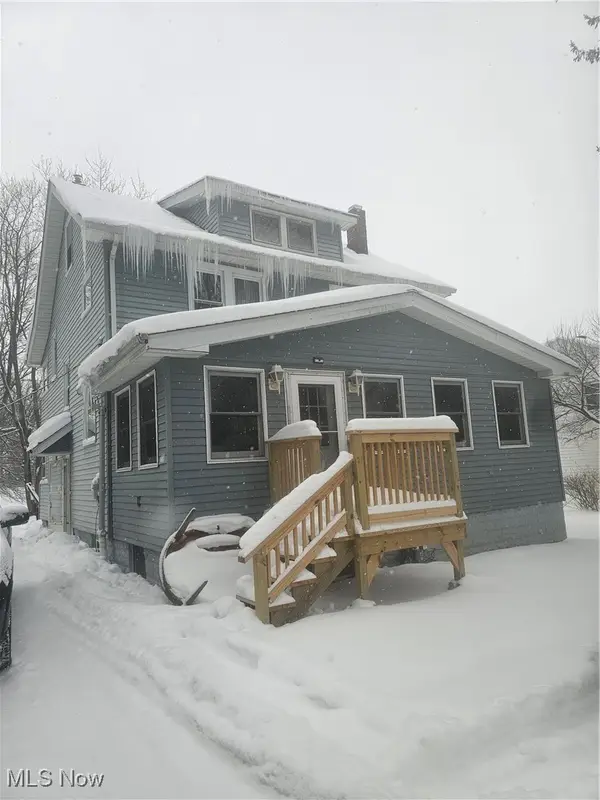 $199,999Active4 beds 1 baths2,266 sq. ft.
$199,999Active4 beds 1 baths2,266 sq. ft.25150 Columbus Road, Bedford Heights, OH 44146
MLS# 5184699Listed by: LAND & SHELTER REALTY  $247,900Pending3 beds 2 baths1,830 sq. ft.
$247,900Pending3 beds 2 baths1,830 sq. ft.6242 Oxford Court, Bedford Heights, OH 44146
MLS# 5181353Listed by: POWER HOUSE REALTY $199,000Active3 beds 3 baths
$199,000Active3 beds 3 baths23781 Columbus Road, Bedford Heights, OH 44146
MLS# 5181560Listed by: SMARTLAND, LLC. $175,000Pending4 beds 2 baths2,438 sq. ft.
$175,000Pending4 beds 2 baths2,438 sq. ft.5424 Fairtree Road, Bedford Heights, OH 44146
MLS# 5180232Listed by: KELLER WILLIAMS CITYWIDE $234,900Pending3 beds 3 baths1,825 sq. ft.
$234,900Pending3 beds 3 baths1,825 sq. ft.109 Avalon Drive, Bedford Heights, OH 44146
MLS# 5178170Listed by: HOMESMART REAL ESTATE MOMENTUM LLC- Open Sun, 3 to 5pm
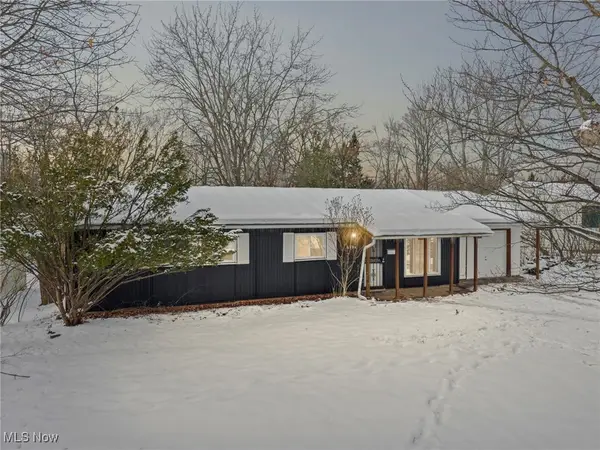 $219,900Active3 beds 2 baths1,170 sq. ft.
$219,900Active3 beds 2 baths1,170 sq. ft.6194 Eldridge Boulevard, Bedford Heights, OH 44146
MLS# 5176959Listed by: KELLER WILLIAMS GREATER METROPOLITAN 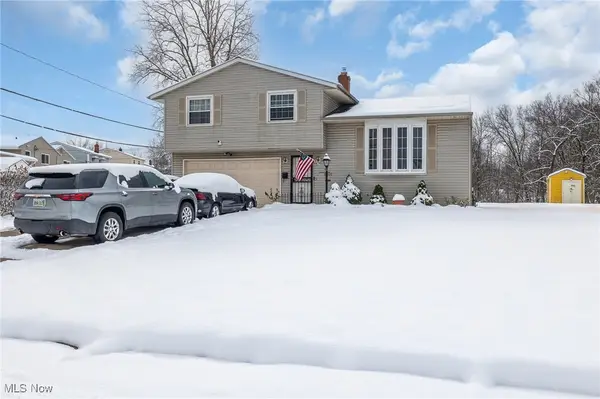 $174,000Active3 beds 2 baths1,910 sq. ft.
$174,000Active3 beds 2 baths1,910 sq. ft.24910 Ridgeline Drive, Bedford Heights, OH 44146
MLS# 5174293Listed by: KELLER WILLIAMS LIVING

