165 Talbot Drive, Bedford, OH 44146
Local realty services provided by:Better Homes and Gardens Real Estate Central
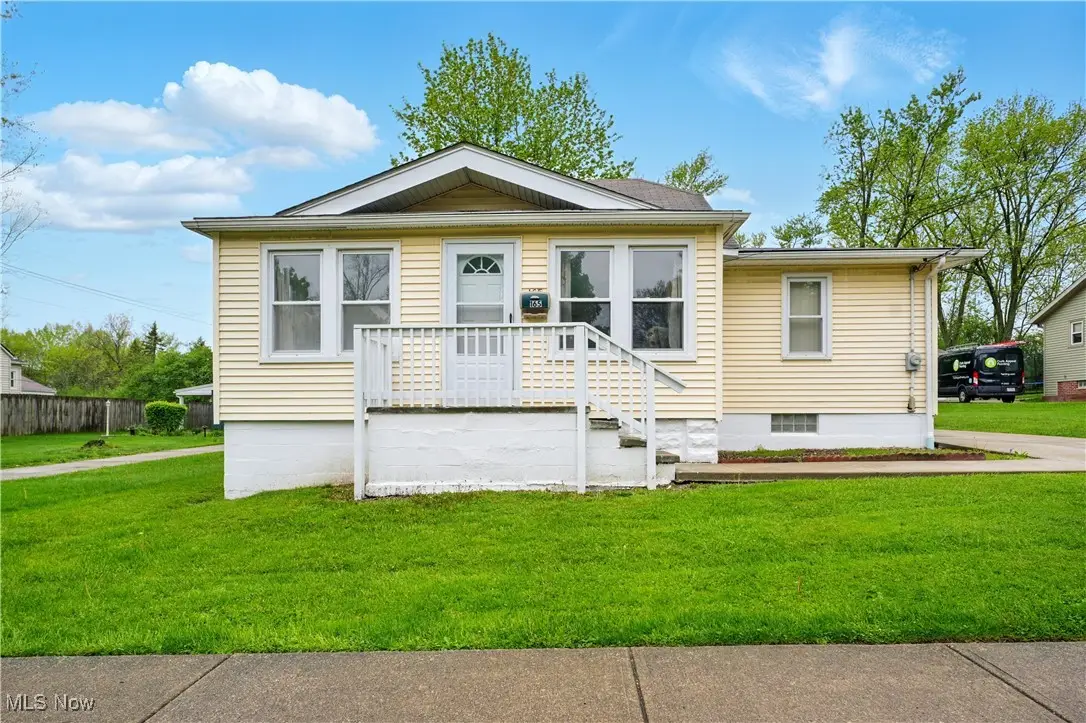
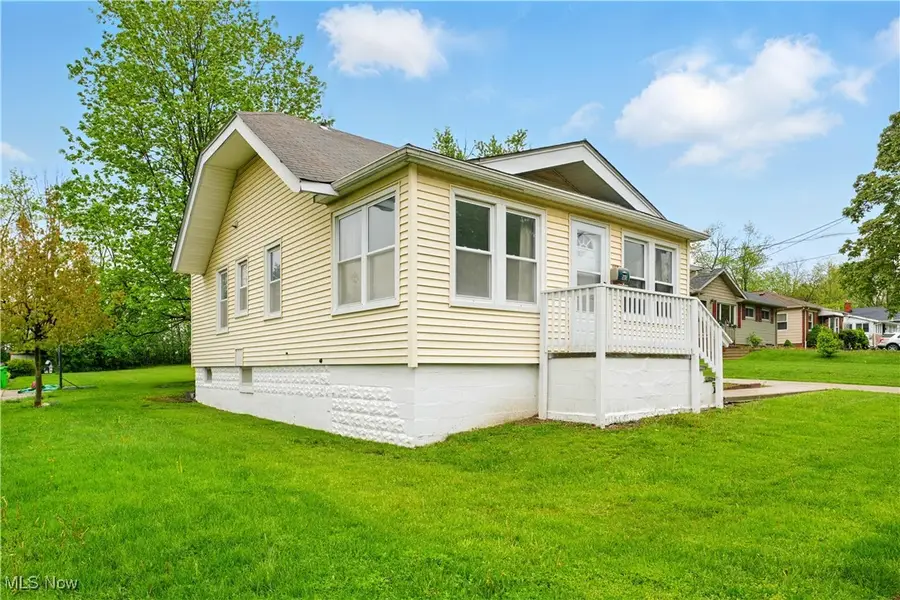
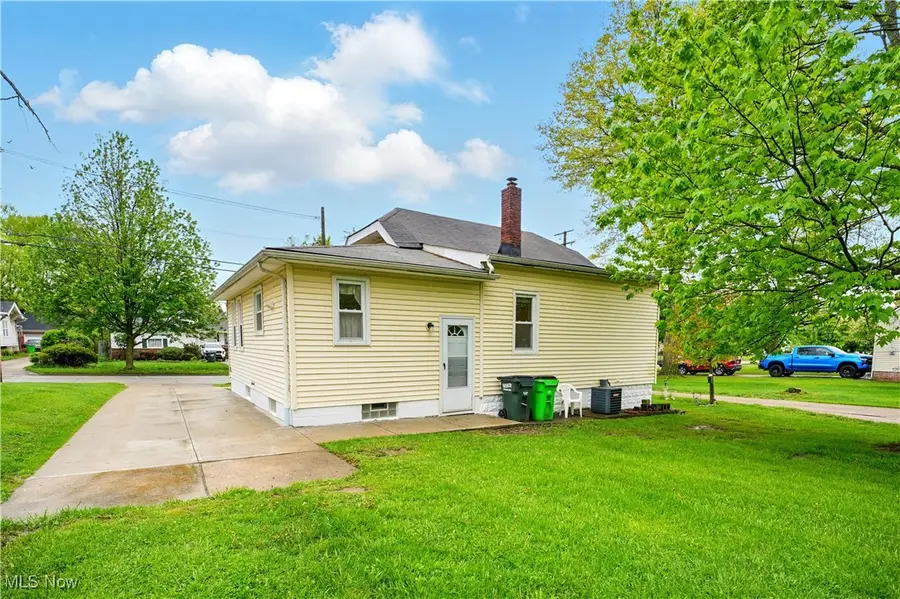
Listed by:tabatha whewell
Office:epique realty
MLS#:5120495
Source:OH_NORMLS
Price summary
- Price:$134,500
- Price per sq. ft.:$94.32
About this home
Welcome to this charming ranch on a rare double-sized lot, perfectly positioned in the friendly neighborhood of Bedford. From the enclosed front porch to the expansive basement workshop, this well-loved home offers space to grow—inside and out. Step inside through the sun-filled enclosed porch into a warm living and dining area accented by classic wood paneling and vinyl windows. The refreshed, bright eat in kitchen offers ample cabinetry, new appliances, and a cozy dinette. Three bright bedrooms and a full bath provide comfortable living space, while the partially finished basement boasts a versatile rec room, home office nook, workshop area, and convenient laundry and utility zones. Major systems have been thoughtfully updated—roof in 2017, HVAC, electric panel, kitchen, driveway, and hot water tank all replaced 7–8 years ago—so you can move right in and begin enjoying your extra-deep backyard oasis, perfect for gardening, entertaining or adding a custom garage space to.
Contact an agent
Home facts
- Year built:1920
- Listing Id #:5120495
- Added:100 day(s) ago
- Updated:August 15, 2025 at 07:13 AM
Rooms and interior
- Bedrooms:3
- Total bathrooms:1
- Full bathrooms:1
- Living area:1,426 sq. ft.
Heating and cooling
- Heating:Forced Air
Structure and exterior
- Roof:Asphalt, Fiberglass
- Year built:1920
- Building area:1,426 sq. ft.
- Lot area:0.28 Acres
Utilities
- Water:Public
- Sewer:Public Sewer
Finances and disclosures
- Price:$134,500
- Price per sq. ft.:$94.32
- Tax amount:$2,201 (2023)
New listings near 165 Talbot Drive
- New
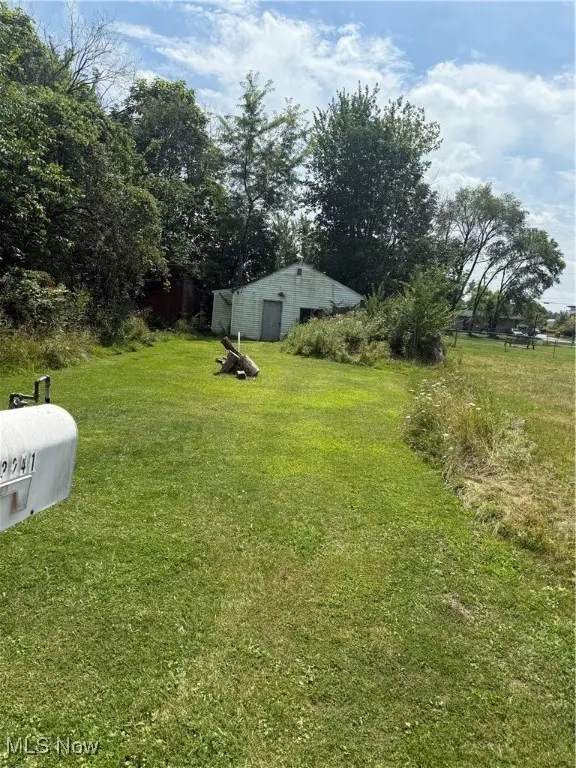 $35,000Active2 beds 1 baths480 sq. ft.
$35,000Active2 beds 1 baths480 sq. ft.23241 Kirkland Drive, Bedford, OH 44146
MLS# 5148342Listed by: JOSEPH WALTER REALTY, LLC. - New
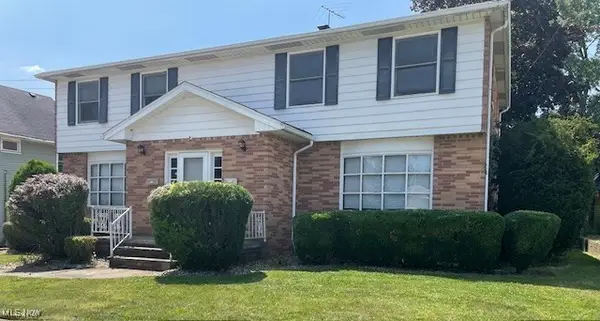 $264,900Active6 beds 4 baths2,934 sq. ft.
$264,900Active6 beds 4 baths2,934 sq. ft.165 Willis Street, Bedford, OH 44146
MLS# 5145185Listed by: KELLER WILLIAMS ELEVATE - New
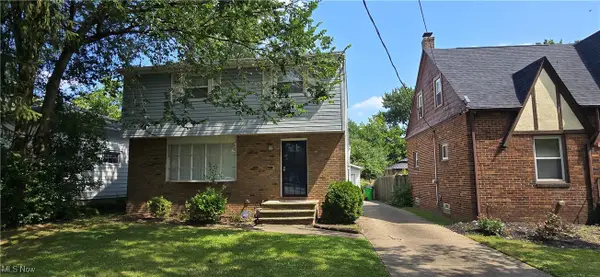 $250,000Active4 beds 2 baths1,807 sq. ft.
$250,000Active4 beds 2 baths1,807 sq. ft.639 Lincoln Boulevard, Bedford, OH 44146
MLS# 5147094Listed by: MCMULLAN REALTY, INC. - New
 $194,500Active3 beds 2 baths1,560 sq. ft.
$194,500Active3 beds 2 baths1,560 sq. ft.758 Taft Avenue, Bedford, OH 44146
MLS# 5145922Listed by: RE/MAX INFINITY - Open Sat, 10am to 12pmNew
 $250,000Active3 beds 2 baths1,744 sq. ft.
$250,000Active3 beds 2 baths1,744 sq. ft.809 Wellmon Street, Bedford, OH 44146
MLS# 5146349Listed by: BHR & ASSOCIATES 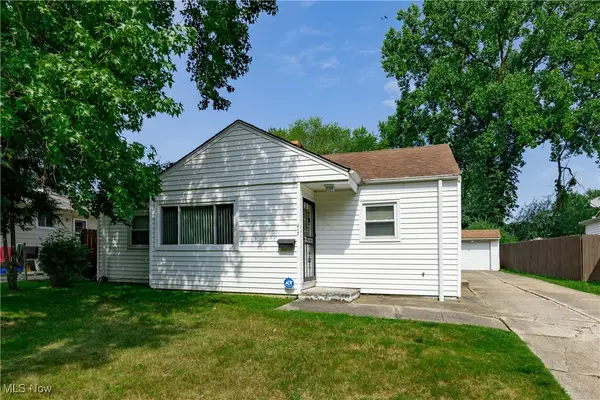 $130,000Pending2 beds 1 baths1,011 sq. ft.
$130,000Pending2 beds 1 baths1,011 sq. ft.417 W Grace Street, Bedford, OH 44146
MLS# 5146044Listed by: KELLER WILLIAMS LIVING- New
 $134,900Active3 beds 1 baths
$134,900Active3 beds 1 baths21481 Forbes Road, Bedford, OH 44146
MLS# 5145606Listed by: COLDWELL BANKER SCHMIDT REALTY 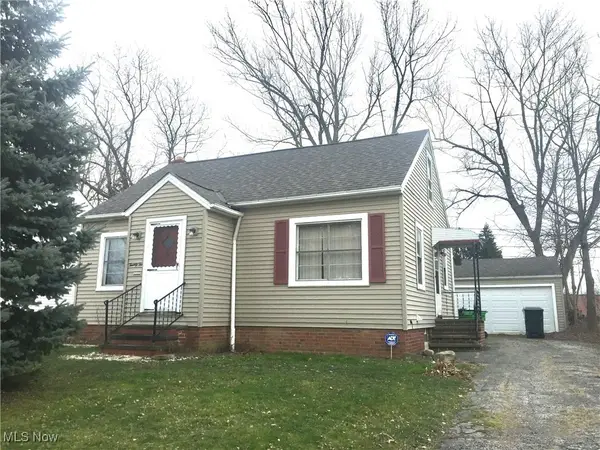 $99,000Pending3 beds 3 baths1,080 sq. ft.
$99,000Pending3 beds 3 baths1,080 sq. ft.22 Best Street, Bedford, OH 44146
MLS# 5145676Listed by: KELLER WILLIAMS GREATER METROPOLITAN- New
 $83,200Active3 beds 1 baths1,574 sq. ft.
$83,200Active3 beds 1 baths1,574 sq. ft.167 Willis Street, Bedford, OH 44146
MLS# 5145515Listed by: CENTURY 21 PREMIERE PROPERTIES, INC. 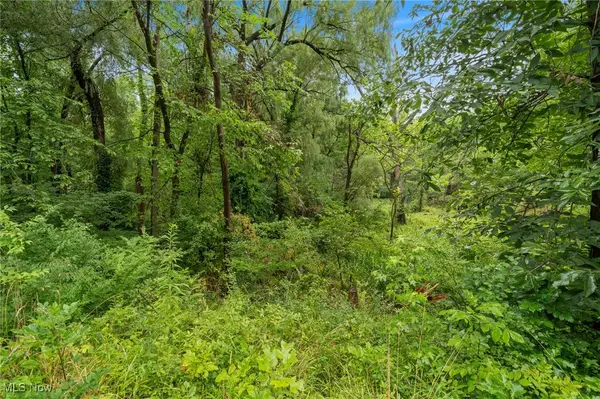 $295,000Active1.91 Acres
$295,000Active1.91 Acres17660 Egbert Road, Bedford, OH 44146
MLS# 5143194Listed by: ELITE SOTHEBY'S INTERNATIONAL REALTY
