562 Turney Road #D, Bedford, OH 44146
Local realty services provided by:Better Homes and Gardens Real Estate Central
562 Turney Road #D,Bedford, OH 44146
$100,000
- 2 Beds
- 1 Baths
- - sq. ft.
- Condominium
- Sold
Listed by: thomas garuccio
Office: real of ohio
MLS#:5172296
Source:OH_NORMLS
Sorry, we are unable to map this address
Price summary
- Price:$100,000
About this home
Affordable, Move-In-Ready Condo with Attached Garage – Bedford’s Heatherwood Community
Welcome to this bright and spacious 2-bedroom, 1-bath end-unit condo in the sought-after Heatherwood Condominiums of Bedford! This home offers the perfect blend of comfort, value, and convenience — ideal for first-time buyers, downsizers, or investors looking for a low-maintenance property.
Step inside to a wide-open living and dining area filled with natural light from large picture windows. The kitchen features stainless steel appliances, ample cabinetry, and an open pass-through window to the living space, perfect for entertaining. Both bedrooms are nicely sized and share an updated full bath.
Enjoy easy, single-floor living, in-unit laundry, and the rare benefit of an attached garage for added convenience and security. With neutral paint throughout, this home is truly move-in ready — all that’s left is your personal touch!
Located just minutes from Bedford Reservation, shopping, and highway access, this home combines affordability and accessibility in a quiet community setting.
Contact an agent
Home facts
- Year built:1973
- Listing ID #:5172296
- Added:45 day(s) ago
- Updated:December 30, 2025 at 03:39 AM
Rooms and interior
- Bedrooms:2
- Total bathrooms:1
- Full bathrooms:1
Heating and cooling
- Cooling:Central Air
- Heating:Forced Air, Gas
Structure and exterior
- Roof:Asphalt, Fiberglass
- Year built:1973
Utilities
- Water:Public
- Sewer:Public Sewer
Finances and disclosures
- Price:$100,000
- Tax amount:$1,998 (2024)
New listings near 562 Turney Road #D
- New
 $244,900Active3 beds 3 baths1,825 sq. ft.
$244,900Active3 beds 3 baths1,825 sq. ft.109 Avalon Drive, Bedford Heights, OH 44146
MLS# 5178170Listed by: HOMESMART REAL ESTATE MOMENTUM LLC - New
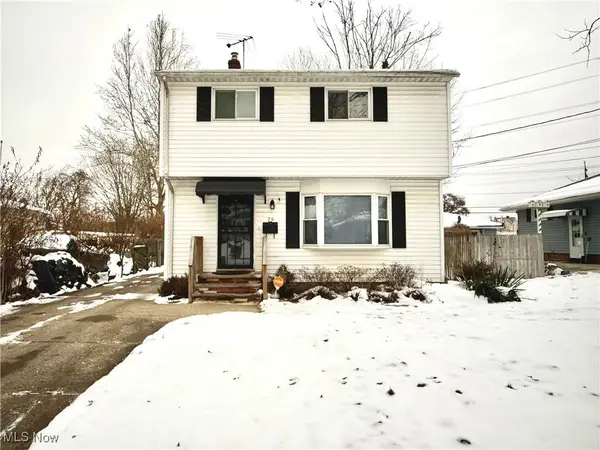 $179,000Active3 beds 2 baths1,248 sq. ft.
$179,000Active3 beds 2 baths1,248 sq. ft.79 W Grace Street, Bedford, OH 44146
MLS# 5176599Listed by: HOMESMART REAL ESTATE MOMENTUM LLC 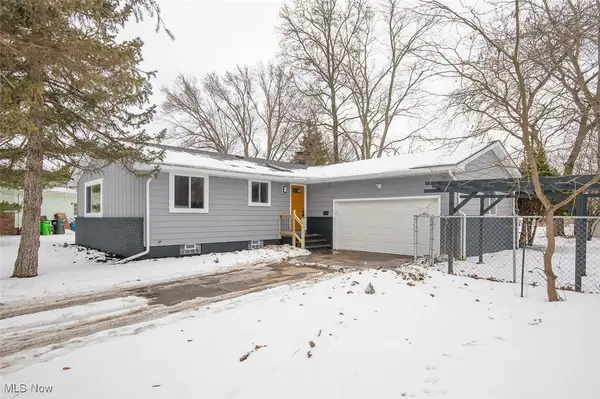 $267,000Pending3 beds 3 baths2,484 sq. ft.
$267,000Pending3 beds 3 baths2,484 sq. ft.706 Archer Road, Bedford, OH 44146
MLS# 5177901Listed by: KELLER WILLIAMS LIVING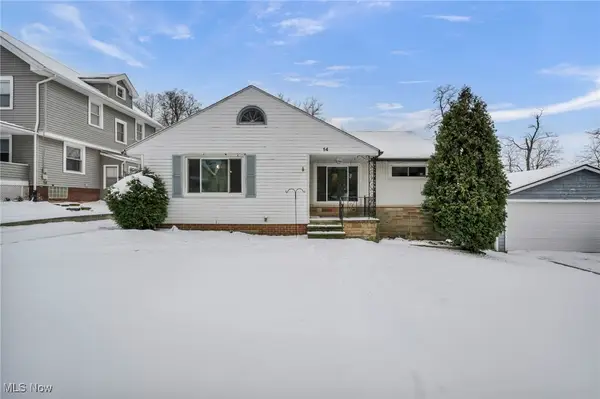 $164,900Active3 beds 2 baths1,064 sq. ft.
$164,900Active3 beds 2 baths1,064 sq. ft.14 Ennis Avenue, Bedford, OH 44146
MLS# 5175888Listed by: EXP REALTY, LLC. $284,900Active3 beds 2 baths1,500 sq. ft.
$284,900Active3 beds 2 baths1,500 sq. ft.132 Greencroft Road, Bedford, OH 44146
MLS# 5177555Listed by: REALTY REIMAGINED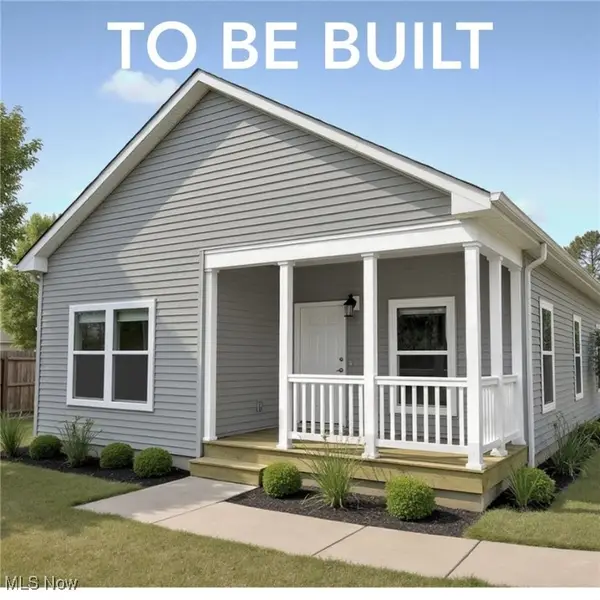 $284,900Active3 beds 2 baths1,500 sq. ft.
$284,900Active3 beds 2 baths1,500 sq. ft.158 Flora Avenue, Bedford, OH 44146
MLS# 5177562Listed by: REALTY REIMAGINED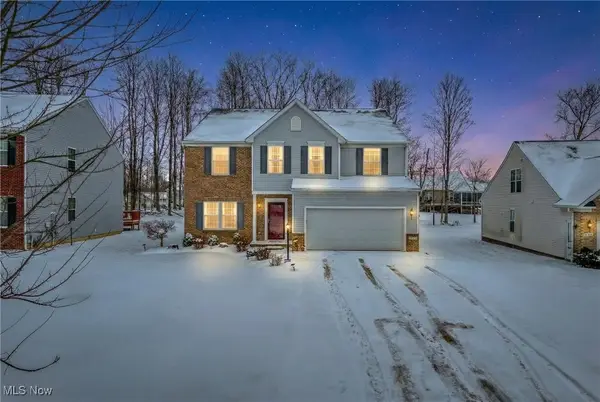 $399,000Pending4 beds 4 baths4,536 sq. ft.
$399,000Pending4 beds 4 baths4,536 sq. ft.6253 Winterberry Crossing, Bedford, OH 44146
MLS# 5176448Listed by: CENTURY 21 PREMIERE PROPERTIES, INC.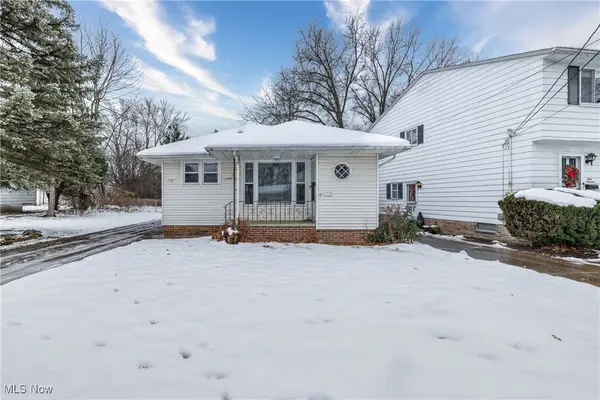 $159,000Pending3 beds 1 baths1,090 sq. ft.
$159,000Pending3 beds 1 baths1,090 sq. ft.110 Talbot Drive, Bedford, OH 44146
MLS# 5176978Listed by: CENTURY 21 DEPIERO & ASSOCIATES, INC.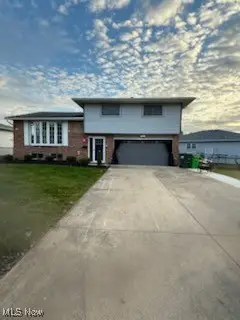 $275,000Active3 beds 2 baths
$275,000Active3 beds 2 baths60 Santin Circle, Bedford, OH 44146
MLS# 5176934Listed by: SHORELINE REALTY, INC.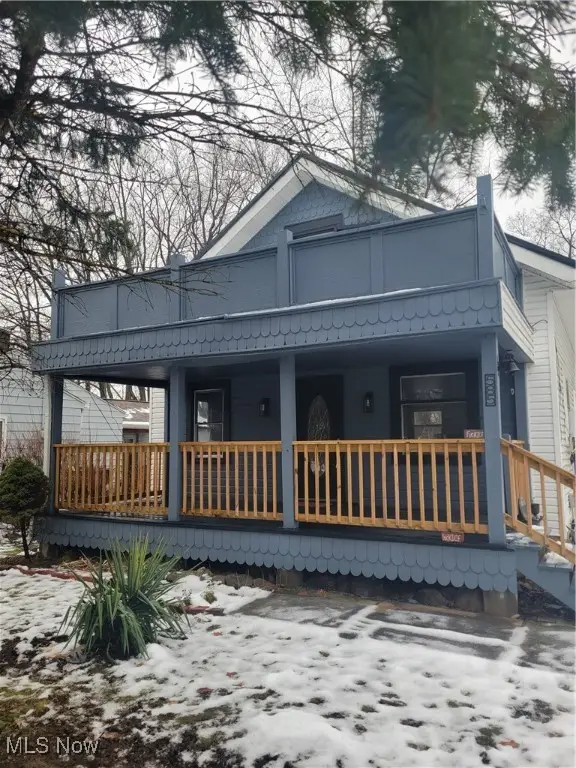 $145,000Active3 beds 2 baths1,776 sq. ft.
$145,000Active3 beds 2 baths1,776 sq. ft.585 W Glendale Street, Bedford, OH 44146
MLS# 5176681Listed by: CLEVELAND SUBURBAN HOMES
