576 Turney Road #D, Bedford, OH 44146
Local realty services provided by:Better Homes and Gardens Real Estate Central
Listed by: danielle mccandless
Office: keller williams living
MLS#:5168342
Source:OH_NORMLS
Price summary
- Price:$85,000
- Price per sq. ft.:$92.39
- Monthly HOA dues:$190
About this home
Welcome to this inviting and well-maintained 2-bedroom, 1-bath condo nestled in the friendly village of Bedford. Built in 1973, this 920 sq ft unit offers a seamless blend of comfort and convenience. As you step inside you'll appreciate the bright and open living / dining area anchored by a breakfast bar perfect for entertaining or simply relaxing. The adjacent galley-style kitchen offers ample counter space and easy access to the rest of the home. Two tranquil bedrooms lie down the hall, sharing a full bath. Storage is plentiful with closet space plus attic access. A single-car attached garage with opener provides ease and extra storage. Location is key: enjoy the quiet, tree-lined setting yet remain just minutes from shopping, dining, and the major highways that provide effortless access to the greater Cleveland region. With unit size, amenities, and garage in hand, this condo delivers great value.
Contact an agent
Home facts
- Year built:1973
- Listing ID #:5168342
- Added:47 day(s) ago
- Updated:December 17, 2025 at 10:04 AM
Rooms and interior
- Bedrooms:2
- Total bathrooms:1
- Full bathrooms:1
- Living area:920 sq. ft.
Heating and cooling
- Cooling:Central Air
- Heating:Gas
Structure and exterior
- Roof:Shingle
- Year built:1973
- Building area:920 sq. ft.
Utilities
- Water:Public
- Sewer:Public Sewer
Finances and disclosures
- Price:$85,000
- Price per sq. ft.:$92.39
- Tax amount:$2,436 (2024)
New listings near 576 Turney Road #D
- New
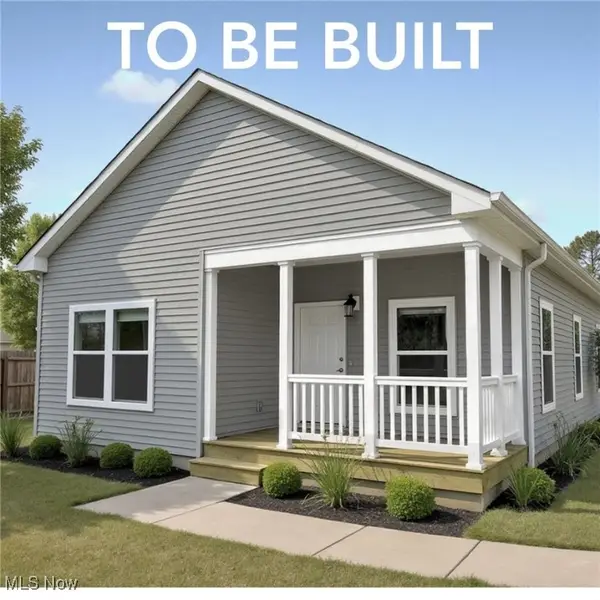 $284,900Active3 beds 2 baths1,500 sq. ft.
$284,900Active3 beds 2 baths1,500 sq. ft.132 Greencroft Road, Bedford, OH 44146
MLS# 5177555Listed by: REALTY REIMAGINED - New
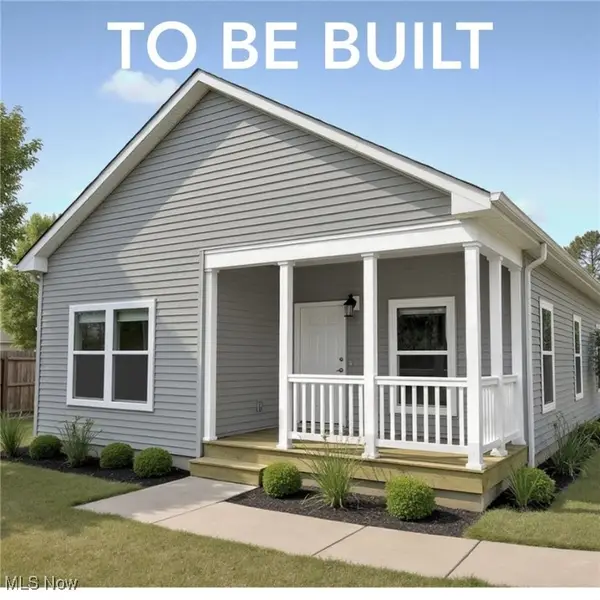 $284,900Active3 beds 2 baths1,500 sq. ft.
$284,900Active3 beds 2 baths1,500 sq. ft.158 Flora Avenue, Bedford, OH 44146
MLS# 5177562Listed by: REALTY REIMAGINED - New
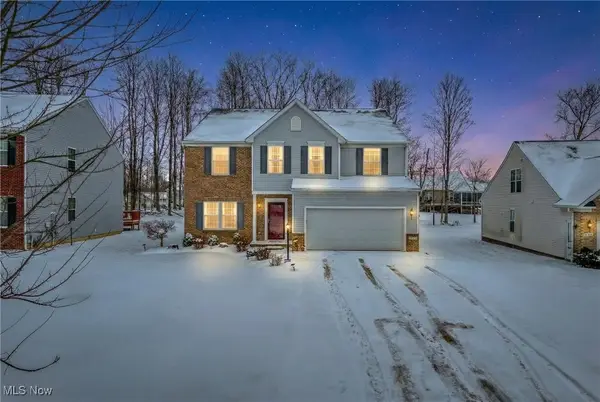 $399,000Active4 beds 4 baths4,536 sq. ft.
$399,000Active4 beds 4 baths4,536 sq. ft.6253 Winterberry Crossing, Bedford, OH 44146
MLS# 5176448Listed by: CENTURY 21 PREMIERE PROPERTIES, INC. - New
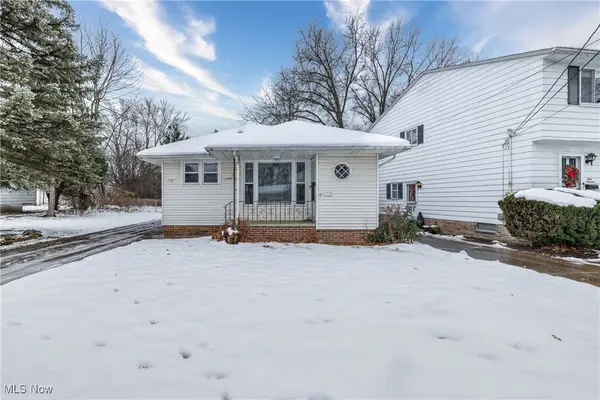 $159,000Active3 beds 1 baths1,090 sq. ft.
$159,000Active3 beds 1 baths1,090 sq. ft.110 Talbot Drive, Bedford, OH 44146
MLS# 5176978Listed by: CENTURY 21 DEPIERO & ASSOCIATES, INC. - New
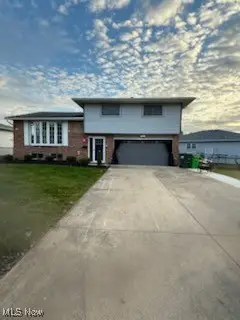 $275,000Active3 beds 2 baths
$275,000Active3 beds 2 baths60 Santin Circle, Bedford, OH 44146
MLS# 5176934Listed by: SHORELINE REALTY, INC. - New
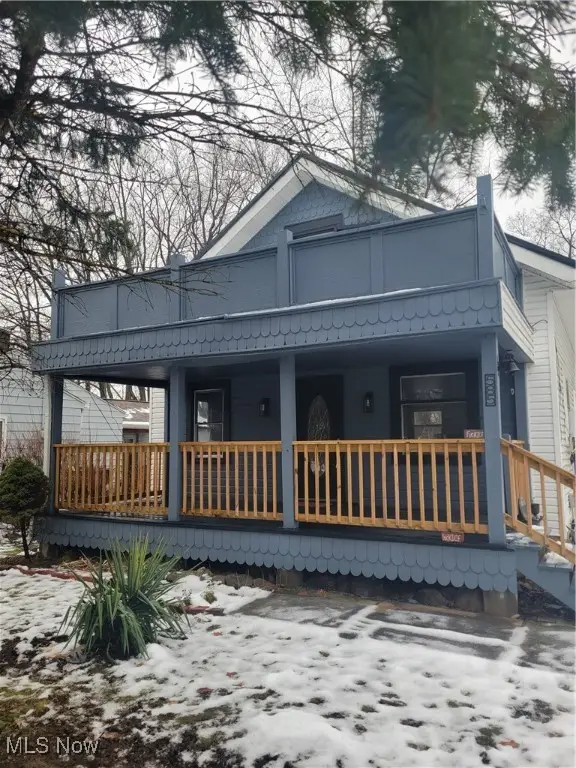 $145,000Active3 beds 2 baths1,776 sq. ft.
$145,000Active3 beds 2 baths1,776 sq. ft.585 W Glendale Street, Bedford, OH 44146
MLS# 5176681Listed by: CLEVELAND SUBURBAN HOMES 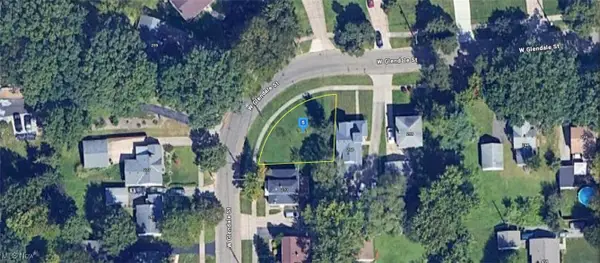 $17,999Active0.11 Acres
$17,999Active0.11 AcresTBD W Glendale Street, Bedford, OH 44146
MLS# 5174364Listed by: PLATLABS, LLC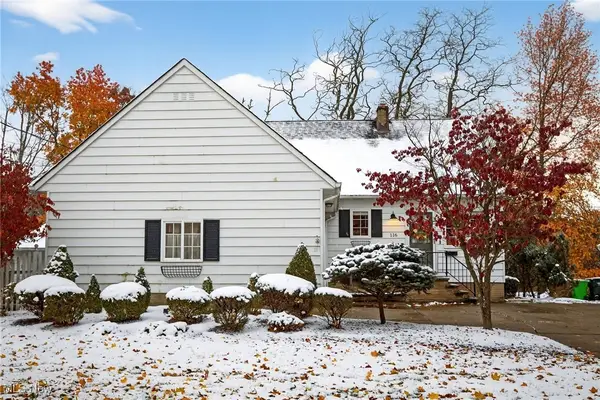 $205,000Pending3 beds 2 baths1,402 sq. ft.
$205,000Pending3 beds 2 baths1,402 sq. ft.116 Forest Drive, Bedford, OH 44146
MLS# 5174890Listed by: EXP REALTY, LLC.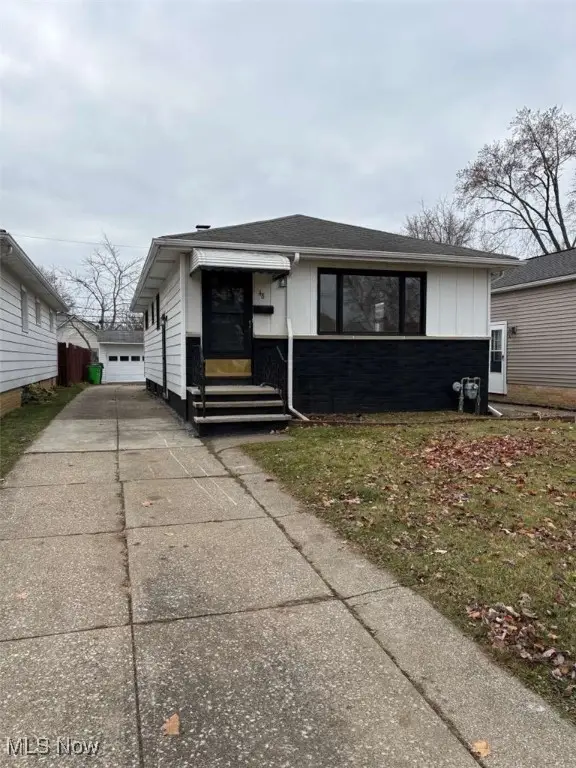 $170,000Pending3 beds 1 baths924 sq. ft.
$170,000Pending3 beds 1 baths924 sq. ft.48 William Street, Bedford, OH 44146
MLS# 5174737Listed by: CHOSEN REAL ESTATE GROUP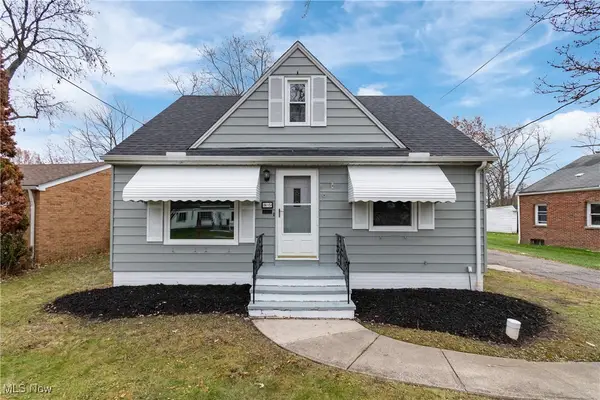 $198,900Active3 beds 2 baths1,350 sq. ft.
$198,900Active3 beds 2 baths1,350 sq. ft.85 Berwyn Drive, Bedford, OH 44146
MLS# 5173940Listed by: KELLER WILLIAMS ELEVATE
