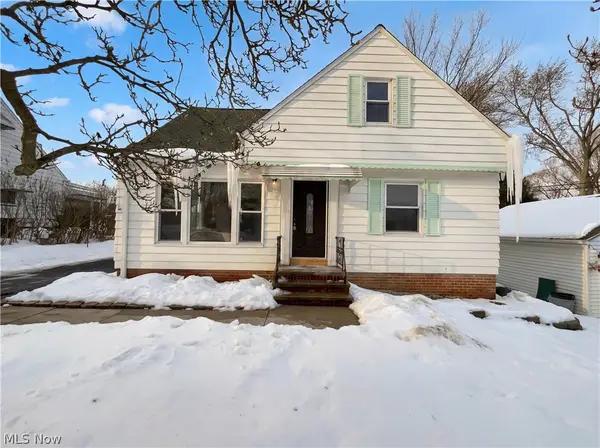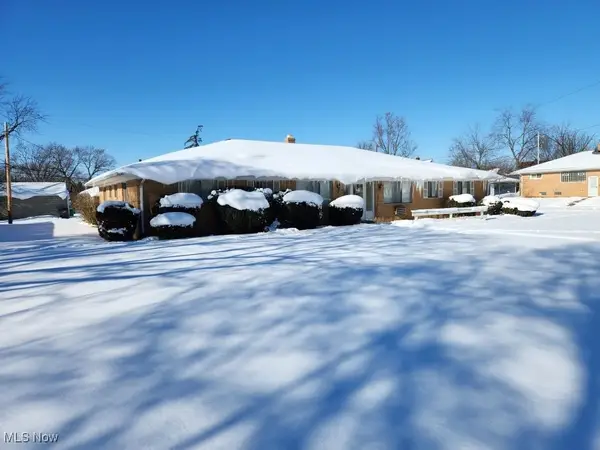624 W Glendale Street, Bedford, OH 44146
Local realty services provided by:Better Homes and Gardens Real Estate Central
Listed by: gina luisi, gary d stouffer
Office: berkshire hathaway homeservices stouffer realty
MLS#:5142839
Source:OH_NORMLS
Price summary
- Price:$159,000
- Price per sq. ft.:$149.02
About this home
Welcome to 624 W. Glendale Street, a beautifully renovated ranch offering comfort & style. With 3 BDRMS, with the 3rd BDRM being a versatile bonus RM as an office, 1 full BTH an oversized 2 car garage, and just under 1,100 sq. ft. of thoughtfully updated living space, this home is move-in ready. The curb appeal begins w/a freshly power-washed exterior & newly painted trim, setting the tone for the care & detail throughout. Step inside to find a bright, open interior feat. fresh paint, new door & window trim, updated moldings, & new windows that fill the home w/natural light. The spacious living areas showcase luxury vinyl plank flooring, while all bedrooms have been refreshed w/ soft new carpeting. At the heart of the home, the kitchen has been completely redesigned & rebuilt w/functionality & elegance in mind. Highlights include high-end solid wood cabinetry w/premium hardware & slow-close drawers, gleaming granite counters, new base molding, multiple LED can lights,& an increased number of outlets for convenience. A full suite of new appliances is included. The main-floor BTH was gutted to the studs & rebuilt w/new drywall, a stylish vanity cabinet w/stone countertop, updated lighting and exhaust fan, and brand-new faucets and fixtures, creating a spa-like retreat. The home also offers a half finished area to include painted walls, ceilings, & floors, new glass block windows, & a custom “dog wash” area w/penny tile. Add'l updates include new electrical wiring throughout, a new furnace & water heater, updated bathroom plumbing, & new venting to all bedrooms. The family RM boasts a new sliding glass door that opens to the backyard, & the middle bedroom features a new skylight window that brightens the space. Closet & entry doors have been refinished or replaced to match the home’s fresh style. W/a freshly updated interior & exterior, oversized garage, & versatile layout, this home blends modern upgrades w/classic charm. Perfectly suited for today’s lifestyle.
Contact an agent
Home facts
- Year built:1950
- Listing ID #:5142839
- Added:152 day(s) ago
- Updated:February 10, 2026 at 08:19 AM
Rooms and interior
- Bedrooms:3
- Total bathrooms:1
- Full bathrooms:1
- Living area:1,067 sq. ft.
Heating and cooling
- Cooling:Wall Units
- Heating:Forced Air
Structure and exterior
- Roof:Asphalt, Fiberglass
- Year built:1950
- Building area:1,067 sq. ft.
- Lot area:0.16 Acres
Utilities
- Water:Public
- Sewer:Public Sewer
Finances and disclosures
- Price:$159,000
- Price per sq. ft.:$149.02
- Tax amount:$2,918 (2024)
New listings near 624 W Glendale Street
- New
 $177,000Active3 beds 2 baths1,690 sq. ft.
$177,000Active3 beds 2 baths1,690 sq. ft.75 Greencroft Road, Bedford, OH 44146
MLS# 5186420Listed by: OPENDOOR BROKERAGE LLC - New
 $325,000Active3 beds 2 baths1,916 sq. ft.
$325,000Active3 beds 2 baths1,916 sq. ft.851 Wellmon Street, Bedford, OH 44146
MLS# 5186218Listed by: KEY REALTY  $264,900Pending4 beds 3 baths3,194 sq. ft.
$264,900Pending4 beds 3 baths3,194 sq. ft.840 Archer Road, Bedford, OH 44146
MLS# 5184408Listed by: CENTURY 21 HOMESTAR $109,900Active3 beds 2 baths1,160 sq. ft.
$109,900Active3 beds 2 baths1,160 sq. ft.123 Ellenwood Avenue, Bedford, OH 44146
MLS# 5184326Listed by: EXP REALTY, LLC. $175,900Pending3 beds 2 baths2,150 sq. ft.
$175,900Pending3 beds 2 baths2,150 sq. ft.123 Willard Avenue, Bedford, OH 44146
MLS# 5178615Listed by: KELLER WILLIAMS LIVING $201,900Active3 beds 3 baths1,232 sq. ft.
$201,900Active3 beds 3 baths1,232 sq. ft.250 Center Road, Bedford, OH 44146
MLS# 5182763Listed by: KEY REALTY $350,000Active4 beds 4 baths2,870 sq. ft.
$350,000Active4 beds 4 baths2,870 sq. ft.419 Center Road, Bedford, OH 44146
MLS# 5181258Listed by: BERKSHIRE HATHAWAY HOMESERVICES STOUFFER REALTY $159,700Pending3 beds 2 baths2,048 sq. ft.
$159,700Pending3 beds 2 baths2,048 sq. ft.141 Best Street, Bedford, OH 44146
MLS# 5181322Listed by: ENCOMPASS OHIO REALTY $148,000Active3 beds 1 baths1,193 sq. ft.
$148,000Active3 beds 1 baths1,193 sq. ft.339 Grand Boulevard, Bedford, OH 44146
MLS# 5181050Listed by: SMARTLAND, LLC. $125,000Active2 beds 1 baths
$125,000Active2 beds 1 baths172 Best Street, Bedford, OH 44146
MLS# 5180874Listed by: CENTURY 21 HOMESTAR

