7234 Raynham Drive, Bedford, OH 44146
Local realty services provided by:Better Homes and Gardens Real Estate Central
Upcoming open houses
- Sun, Sep 1411:00 am - 01:30 pm
Listed by:dawn a semancik
Office:real of ohio
MLS#:5146621
Source:OH_NORMLS
Price summary
- Price:$285,000
- Price per sq. ft.:$128.73
About this home
Welcome home to this beautifully maintained 3-bedroom, 3-full-bath home offering abundant space, thoughtful updates, and a layout perfect for everyday living or entertaining. Step into the foyer and be greeted by a bright, oversized living room that flows seamlessly into the formal dining area—ideal for family gatherings and special occasions. The eat-in kitchen comes complete with most appliances and opens to a charming, 3-season room filled with natural light—perfect for morning coffee or relaxing with a book. Just a few steps down, you’ll find a spacious family room with a cozy wood-burning fireplace, creating the perfect spot for movie nights or winter evenings. The large laundry room, complete with washer and dryer, offers walk-up access to the garage from the utility area for added convenience. The full bathroom in the lower level offers a jacuzzi tub to melt your stress away! Peace of mind comes with the big-ticket updates already done for you: HVAC (2022), roof (2022), newer hot water tank, and updated vinyl tile flooring in the primary bathroom.
Out back, enjoy a well-maintained lawn and an additional patio just off the 3-season room, a fenced-in yard for pets and play, and plenty of space for outdoor entertaining. Fall in love with this inviting home and make it yours today!
Contact an agent
Home facts
- Year built:1979
- Listing ID #:5146621
- Added:1 day(s) ago
- Updated:September 12, 2025 at 12:44 AM
Rooms and interior
- Bedrooms:3
- Total bathrooms:3
- Full bathrooms:3
- Living area:2,214 sq. ft.
Heating and cooling
- Cooling:Central Air
- Heating:Fireplaces, Forced Air, Gas
Structure and exterior
- Roof:Asphalt, Fiberglass
- Year built:1979
- Building area:2,214 sq. ft.
- Lot area:0.26 Acres
Utilities
- Water:Public
- Sewer:Public Sewer
Finances and disclosures
- Price:$285,000
- Price per sq. ft.:$128.73
- Tax amount:$4,500 (2024)
New listings near 7234 Raynham Drive
- New
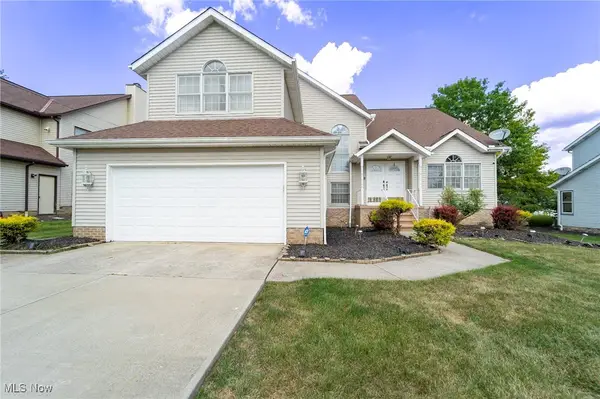 $405,000Active4 beds 3 baths4,752 sq. ft.
$405,000Active4 beds 3 baths4,752 sq. ft.26220 Forbes Road, Bedford, OH 44146
MLS# 5155351Listed by: KREMER REALTY INC. - New
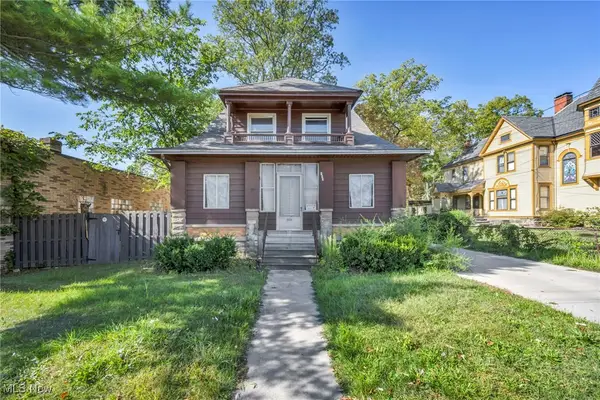 $275,000Active6 beds 3 baths3,848 sq. ft.
$275,000Active6 beds 3 baths3,848 sq. ft.772 Broadway Avenue, Bedford, OH 44146
MLS# 5153378Listed by: HOMESMART REAL ESTATE MOMENTUM LLC - New
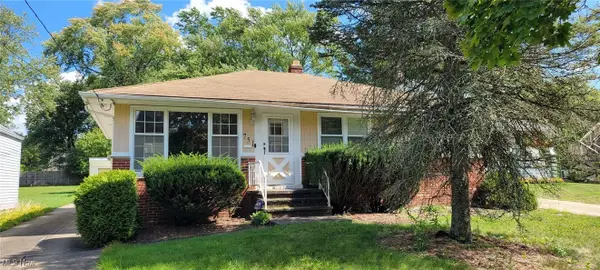 $115,000Active3 beds 1 baths1,790 sq. ft.
$115,000Active3 beds 1 baths1,790 sq. ft.751 Mckinley Avenue, Bedford, OH 44146
MLS# 5155287Listed by: KELLER WILLIAMS LIVING - New
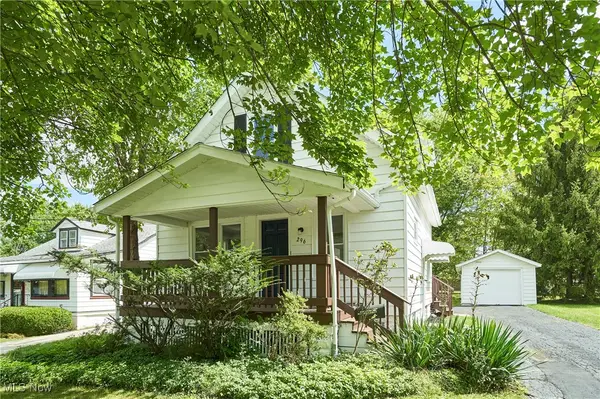 $165,000Active2 beds 1 baths1,502 sq. ft.
$165,000Active2 beds 1 baths1,502 sq. ft.296 W Glendale Street, Bedford, OH 44146
MLS# 5142811Listed by: BERKSHIRE HATHAWAY HOMESERVICES STOUFFER REALTY - New
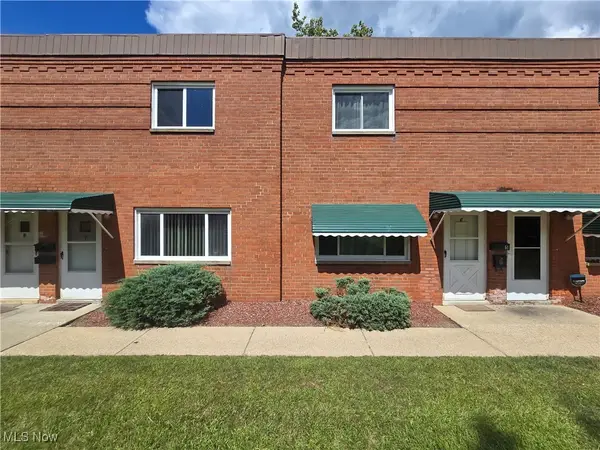 $60,000Active2 beds 1 baths896 sq. ft.
$60,000Active2 beds 1 baths896 sq. ft.209 Dalepark Drive #6, Bedford, OH 44146
MLS# 5153975Listed by: MIA BROWN REALTY 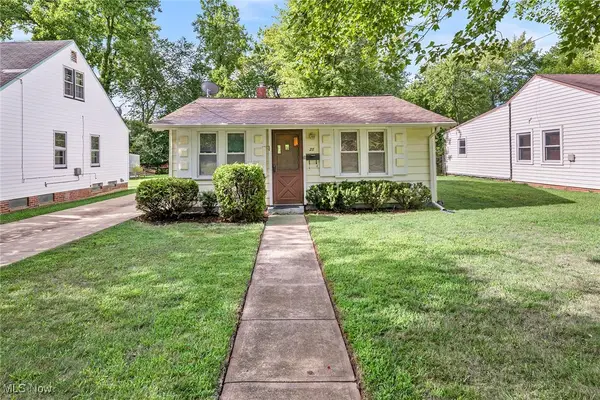 $87,300Pending3 beds 1 baths720 sq. ft.
$87,300Pending3 beds 1 baths720 sq. ft.28 Ledgewood Drive, Bedford, OH 44146
MLS# 5151911Listed by: RUSTIC ROOTS REAL ESTATE- New
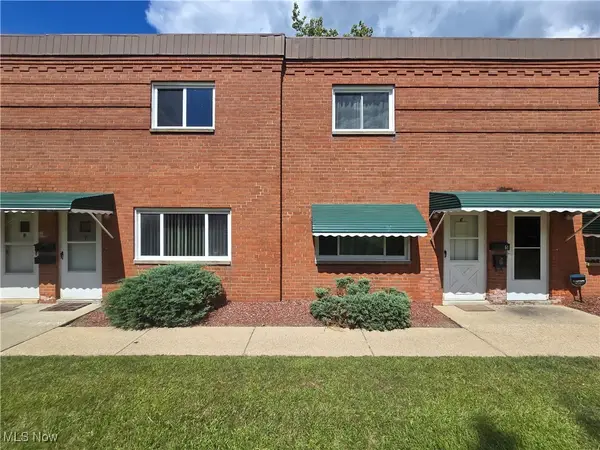 $60,000Active2 beds 1 baths896 sq. ft.
$60,000Active2 beds 1 baths896 sq. ft.209 Dalepark Drive #7, Bedford, OH 44146
MLS# 5153897Listed by: MIA BROWN REALTY  $200,000Pending5 beds 2 baths2,145 sq. ft.
$200,000Pending5 beds 2 baths2,145 sq. ft.58 Leyton Road, Bedford, OH 44146
MLS# 5151250Listed by: KELLER WILLIAMS LIVING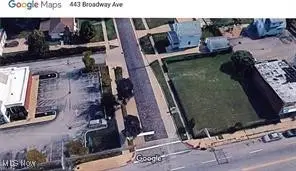 $50,000Active0.18 Acres
$50,000Active0.18 Acres443 Broadway Avenue, Bedford, OH 44146
MLS# 5151701Listed by: SOLID GOLD PROPERTIES
