55584 Bel Haven, Bellaire, OH 43906
Local realty services provided by:Better Homes and Gardens Real Estate Central
Listed by: alisa r hilt
Office: sulek & experts real estate
MLS#:5164908
Source:OH_NORMLS
Price summary
- Price:$455,000
- Price per sq. ft.:$214.52
About this home
Welcome to 55584 Bel Haven and be prepared to be WOWED! Lovingly customized, remodeled and perfectly maintained by the same family for over 30 years! Their new chapter is now your opportunity to own a fully updated home with modern finishes, fixtures, and systems. Four bedrooms, 2 full baths and one-half bath- all tastefully updated with a clean and modern palate. A private office for those working from home, formal dining room with beamed ceilings, and custom Goldsberry's solid oak kitchen with newer stainless appliances? All yes! Pella Windows (blinds stay) and six panel solid oak doors throughout the main floor. A touch of rustic charm fills the family room, where the stunning stone woodburning fireplace takes the center stage adding warmth for those cozy nights in and making lasting memories with your family. Let's talk about those very important system updates- Trane gas furnace 2019, Trane AC 2019, hot water tank 2025, Garage door and opener 2020, Septic tank motor 2025 and cleanout 2024, Sq D Electric Panel 200 Amp 2020, back patio retaining wall 2024 and vinyl coated fence 2022. You'll enjoy relaxing on the back patio while admiring your own private retreat. The serene, tree-lined two-acre yard offers space, privacy and natural beauty in every direction. Also located in the private back yard is a 24 x 32 pole barn complete with French drains, concrete floors, electricity and GFCI outlets and a water supply with hose bib. Plenty of space for the car enthusiast or hobbyist! Call your agent to experience firsthand the beauty and craftmanship of this exceptional property. It is even better in person!
Contact an agent
Home facts
- Year built:1974
- Listing ID #:5164908
- Added:126 day(s) ago
- Updated:February 19, 2026 at 03:10 PM
Rooms and interior
- Bedrooms:4
- Total bathrooms:3
- Full bathrooms:2
- Half bathrooms:1
- Living area:2,121 sq. ft.
Heating and cooling
- Cooling:Central Air
- Heating:Baseboard, Electric, Forced Air, Gas
Structure and exterior
- Roof:Shingle
- Year built:1974
- Building area:2,121 sq. ft.
- Lot area:2 Acres
Utilities
- Water:Public
- Sewer:Septic Tank
Finances and disclosures
- Price:$455,000
- Price per sq. ft.:$214.52
- Tax amount:$2,931 (2024)
New listings near 55584 Bel Haven
- New
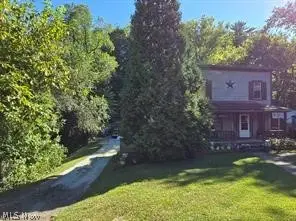 $79,000Active3 beds 1 baths
$79,000Active3 beds 1 baths958 Central Avenue, Bellaire, OH 43906
MLS# 5184826Listed by: SULEK & EXPERTS REAL ESTATE 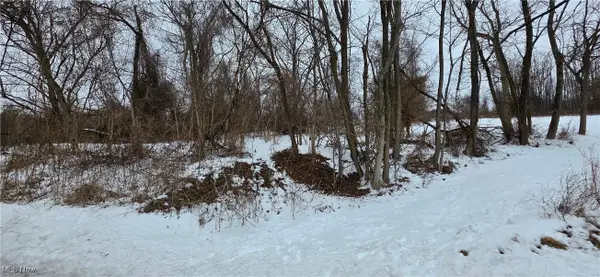 $25,000Active1.05 Acres
$25,000Active1.05 AcresCR32 Kilgore Road Road, Bellaire, OH 43906
MLS# 5185055Listed by: HARVEY GOODMAN, REALTOR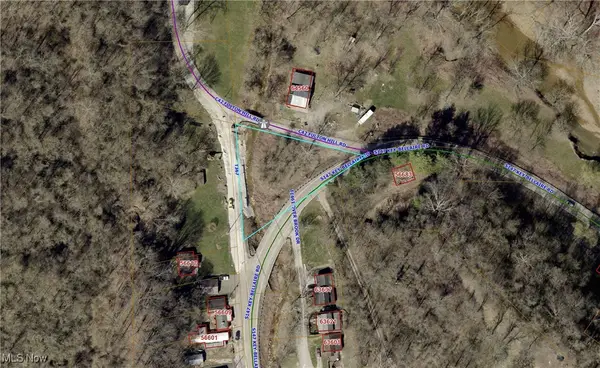 $30,000Active0.5 Acres
$30,000Active0.5 AcresFulton Hill Road, Bellaire, OH 43906
MLS# 5184839Listed by: RE/MAX BROADWATER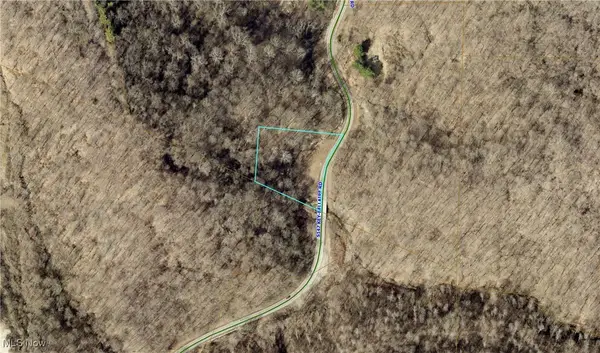 $40,000Active1.43 Acres
$40,000Active1.43 AcresW 23rd Street, Bellaire, OH 43906
MLS# 5184837Listed by: RE/MAX BROADWATER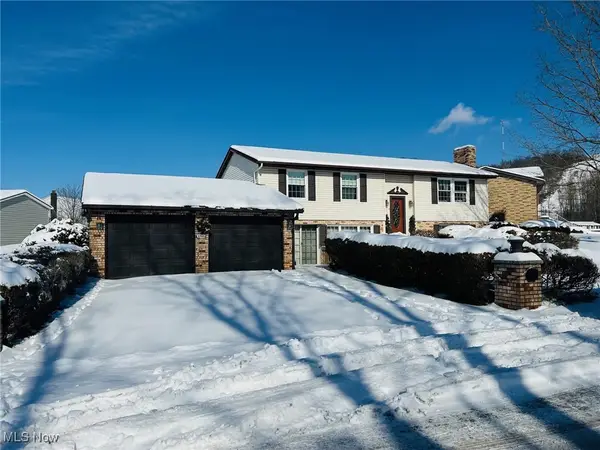 $175,000Pending3 beds 2 baths
$175,000Pending3 beds 2 baths64682 Beth Dr., Bellaire, OH 43906
MLS# 5184227Listed by: FCR REAL ESTATE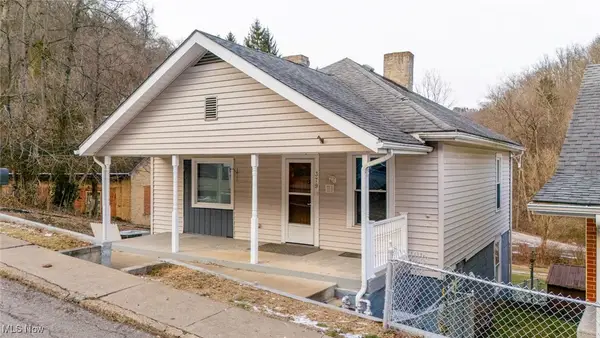 $99,900Pending3 beds 2 baths1,467 sq. ft.
$99,900Pending3 beds 2 baths1,467 sq. ft.379 Rosser Avenue, Bellaire, OH 43906
MLS# 5182295Listed by: HARVEY GOODMAN, REALTOR $124,900Active3 beds 2 baths1,470 sq. ft.
$124,900Active3 beds 2 baths1,470 sq. ft.65141 Three Hills Drive, Bellaire, OH 43906
MLS# 5178356Listed by: HARVEY GOODMAN, REALTOR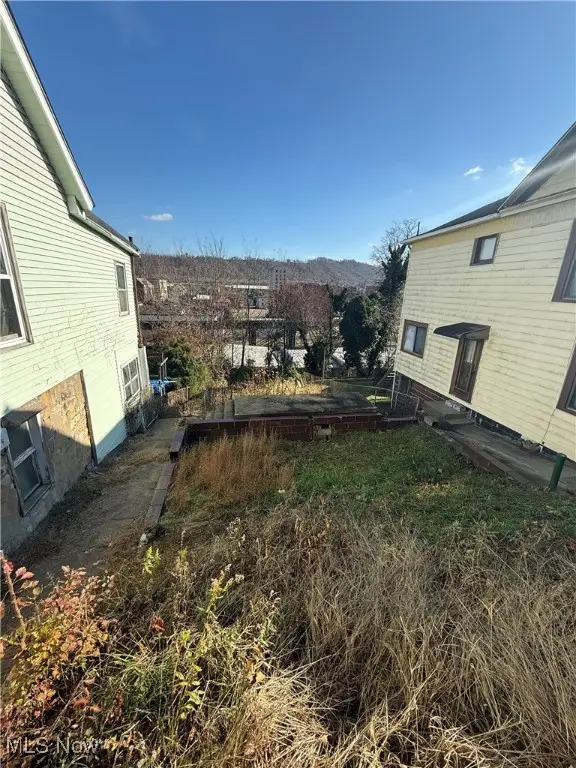 $15,000Active0.08 Acres
$15,000Active0.08 Acres3252 Monroe Street, Bellaire, OH 43906
MLS# 5176314Listed by: CAROL GOFF & ASSOC. $159,900Active2 beds 1 baths1,400 sq. ft.
$159,900Active2 beds 1 baths1,400 sq. ft.53363 Pike Street, Bellaire, OH 43906
MLS# 5171859Listed by: HARVEY GOODMAN, REALTOR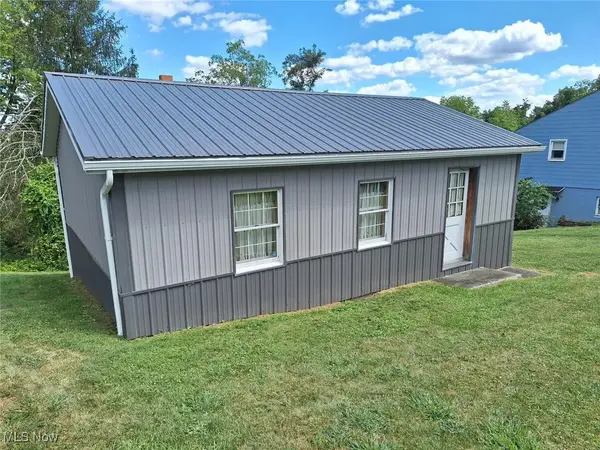 $25,900Active-- beds -- baths560 sq. ft.
$25,900Active-- beds -- baths560 sq. ft.0 Hilltop Avenue, Bellaire, OH 43906
MLS# 5170844Listed by: RE/MAX BROADWATER

