44005 Lude Road, Belmont, OH 43718
Local realty services provided by:Better Homes and Gardens Real Estate Central
Listed by: brittany reilly
Office: old colony company of ohio valley
MLS#:5170119
Source:OH_NORMLS
Price summary
- Price:$260,000
- Price per sq. ft.:$88.2
About this home
Set on 2.66 acres in Belmont, this home stretches out with room for everyone and everything you love. Inside, you'll find over 2,900 sq. ft. on the main level, plus another 2,800 sq. ft. below-- all built around flexibility and function.
The main suite offers its own bath, two closets (including a spacious walk-in), and plenty of privacy. The large kitchen opens into an inviting dining room and family room where gatherings just seem to happen. Sliding doors from this space open to a deck overlooking the yard- a great spot to unwind or take in the view. A generous bonus room extends from this living area, offering endless flexibility as a 4th bedroom, home office, or creative retreat.
A traditional living room greets guests at the front door, complete with a cozy wood-burning fireplace that instantly makes the space feel like home. One of the additions houses a massive rec room that invites everything from movie nights to game-day gatherings. Laundry is on the main floor for convenience, with an extra hookup downstairs.
The lower level opens to so many possibilities-- a bonus area currently set up with a bed on one end and storage on the other, offering a potential 5th bedroom or dual-purpose space. It connects to the utility area, which walks out through sliding doors to a covered patio. From there, it all flows into an incredible garage setup with space for multiple vehicles, a workshop, or both.
Outside, the wrap-around driveway provides easy access to the front, side, and rear of the home. There's a mix of flat and gently sloped yard, a detached outbuilding with lean-tos, and even a firewood pile ready to go. The home is serviced by well and septic, with a propane furnace, central air, and a thermostat-controlled outdoor wood stove that delivers efficient, cozy heat.
If you've been looking for a space to spread out, create, and grow- this is the kind of property that gives you options without limits.
Contact an agent
Home facts
- Year built:1990
- Listing ID #:5170119
- Added:42 day(s) ago
- Updated:December 18, 2025 at 08:12 AM
Rooms and interior
- Bedrooms:3
- Total bathrooms:2
- Full bathrooms:2
- Living area:2,948 sq. ft.
Heating and cooling
- Cooling:Central Air
- Heating:Propane, Wood
Structure and exterior
- Roof:Metal
- Year built:1990
- Building area:2,948 sq. ft.
- Lot area:2.66 Acres
Utilities
- Water:Well
- Sewer:Septic Tank
Finances and disclosures
- Price:$260,000
- Price per sq. ft.:$88.2
- Tax amount:$3,035 (2024)
New listings near 44005 Lude Road
 $325,000Active3 beds 3 baths2,484 sq. ft.
$325,000Active3 beds 3 baths2,484 sq. ft.64643 Loomis Lane, Belmont, OH 43718
MLS# 5171552Listed by: THE HOLDEN AGENCY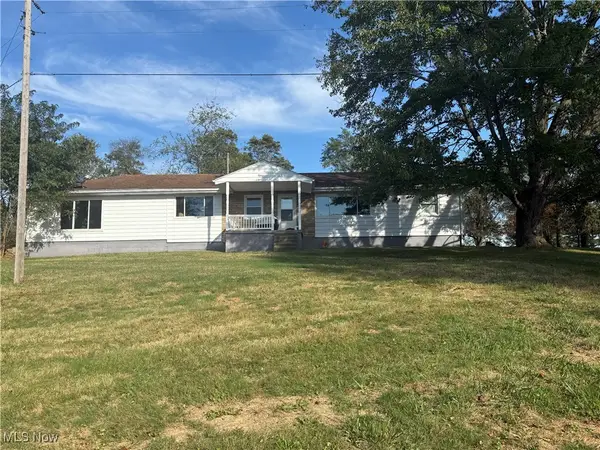 $139,900Pending5 beds 1 baths1,824 sq. ft.
$139,900Pending5 beds 1 baths1,824 sq. ft.67380 National New Lafferty Road, Belmont, OH 43718
MLS# 5163056Listed by: CEDAR ONE REALTY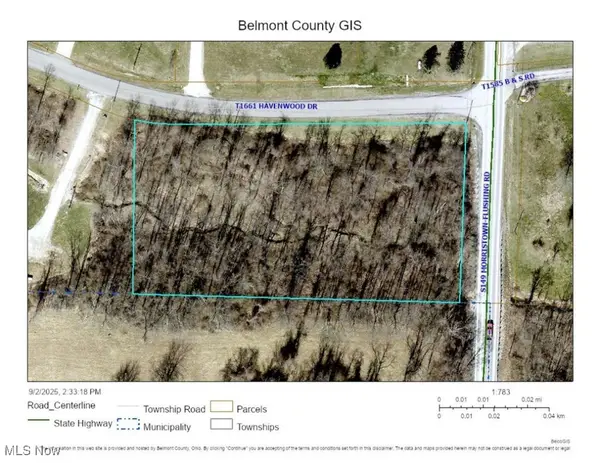 $85,000Active1.89 Acres
$85,000Active1.89 AcresINLOT 19 Havenwood, Belmont, OH 43718
MLS# 5153172Listed by: SULEK & EXPERTS REAL ESTATE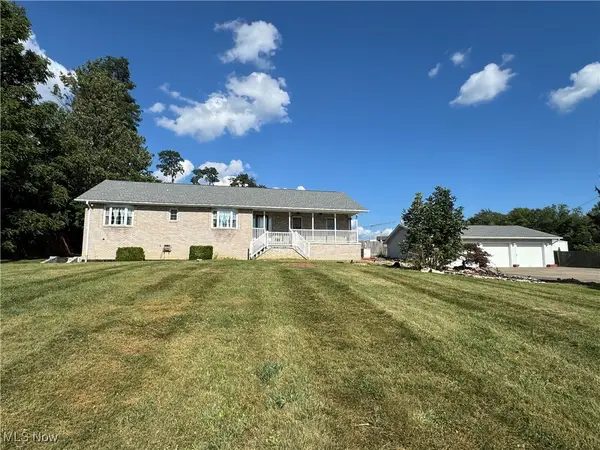 $298,500Active3 beds 3 baths2,450 sq. ft.
$298,500Active3 beds 3 baths2,450 sq. ft.67290 National New Lafferty Road, Belmont, OH 43718
MLS# 5147573Listed by: SULEK & EXPERTS REAL ESTATE $205,000Active3 beds 2 baths1,947 sq. ft.
$205,000Active3 beds 2 baths1,947 sq. ft.201 Brown Street, Belmont, OH 43718
MLS# 5145531Listed by: RE/MAX BROADWATER $899,000Active5 Acres
$899,000Active5 Acres66164 Belmont Morristown, Belmont, OH 43718
MLS# 5139129Listed by: SULEK & EXPERTS REAL ESTATE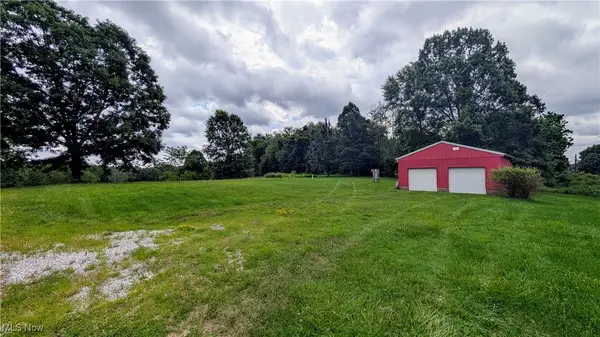 $99,900Pending5.11 Acres
$99,900Pending5.11 Acres44007 Lew Jan Drive, Belmont, OH 43718
MLS# 5140345Listed by: HARVEY GOODMAN, REALTOR $89,900Active15 Acres
$89,900Active15 Acres15 acres Saffell Road, Belmont, OH 43718
MLS# 5136290Listed by: MOSSY OAK PROPERTIES BAUER REALTY & AUCTIONS, LLC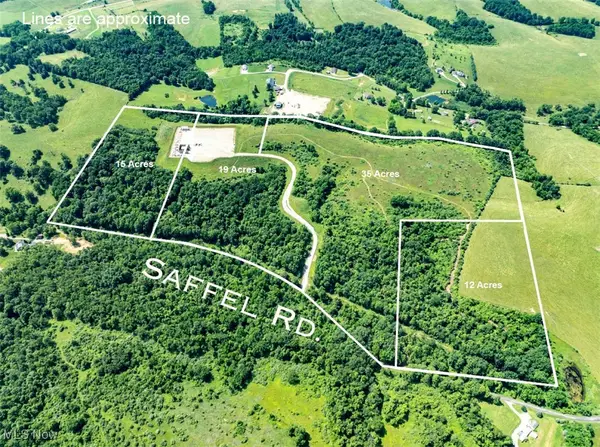 $109,900Active19.76 Acres
$109,900Active19.76 Acres19 acres Saffell Road, Belmont, OH 43718
MLS# 5136254Listed by: MOSSY OAK PROPERTIES BAUER REALTY & AUCTIONS, LLC
